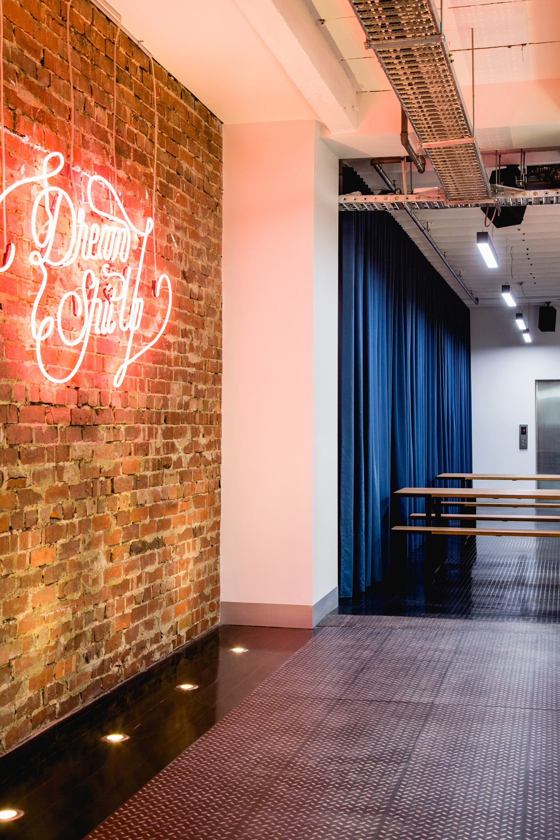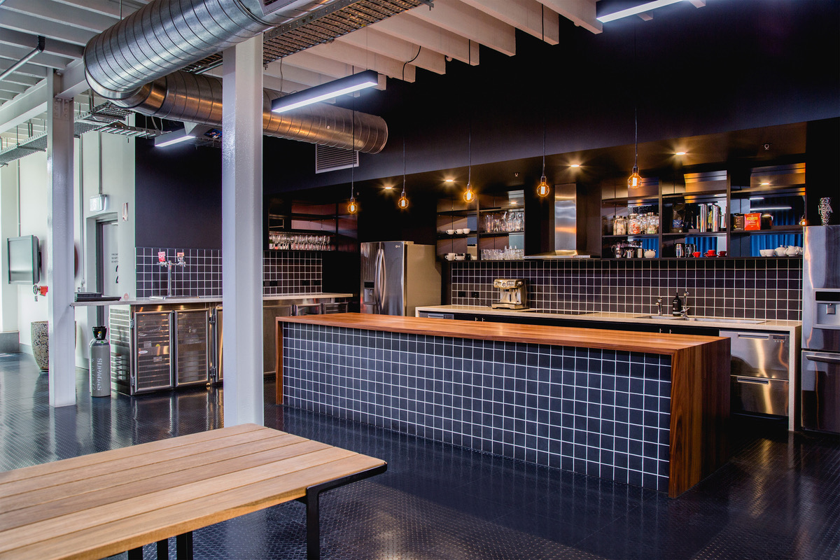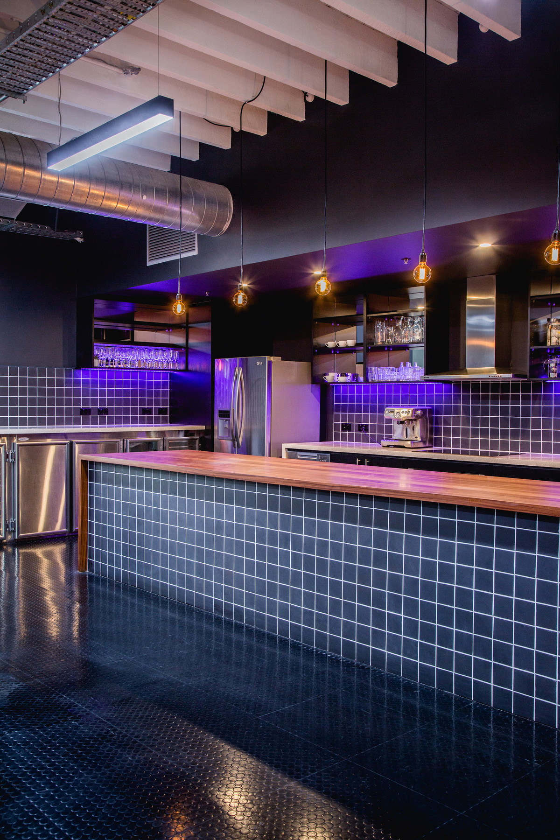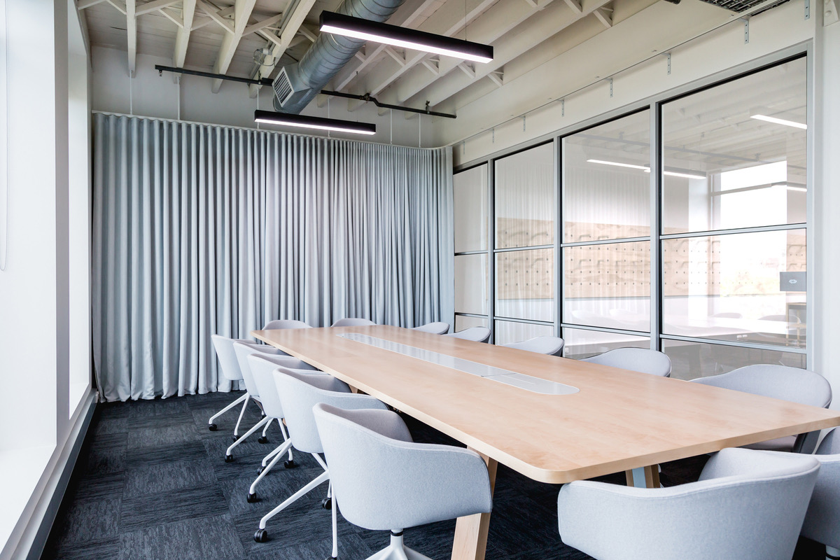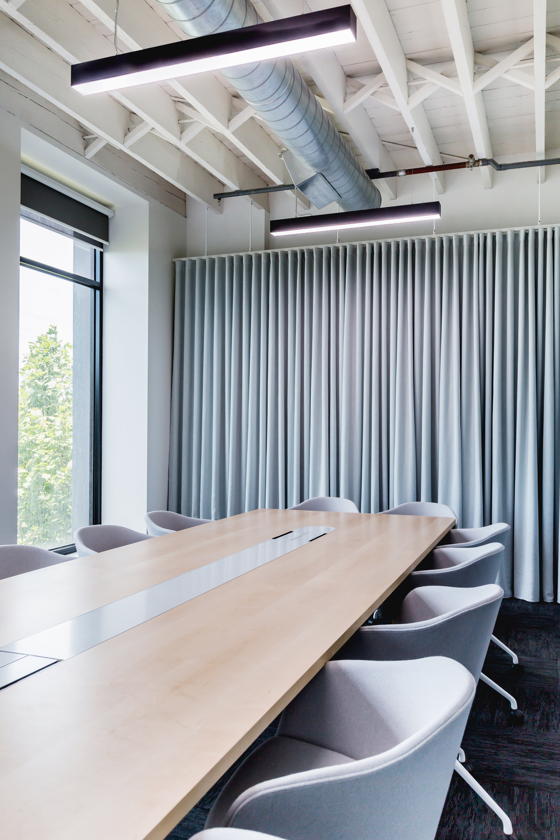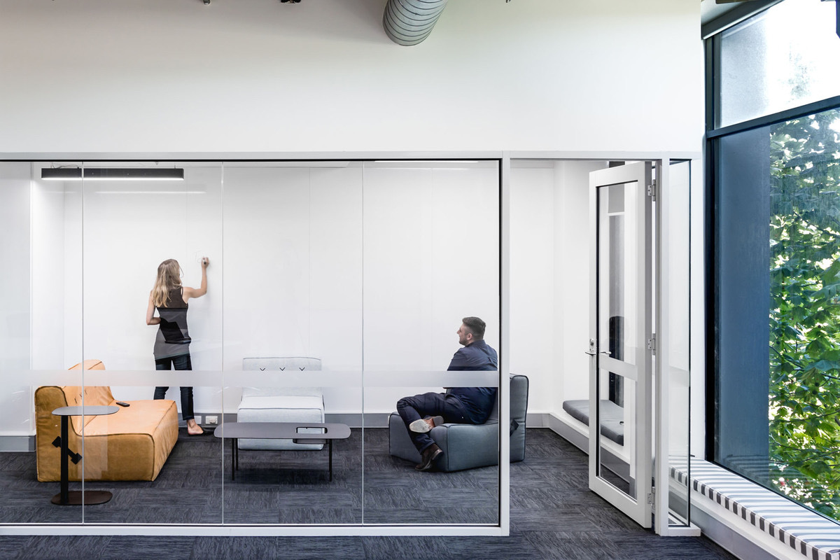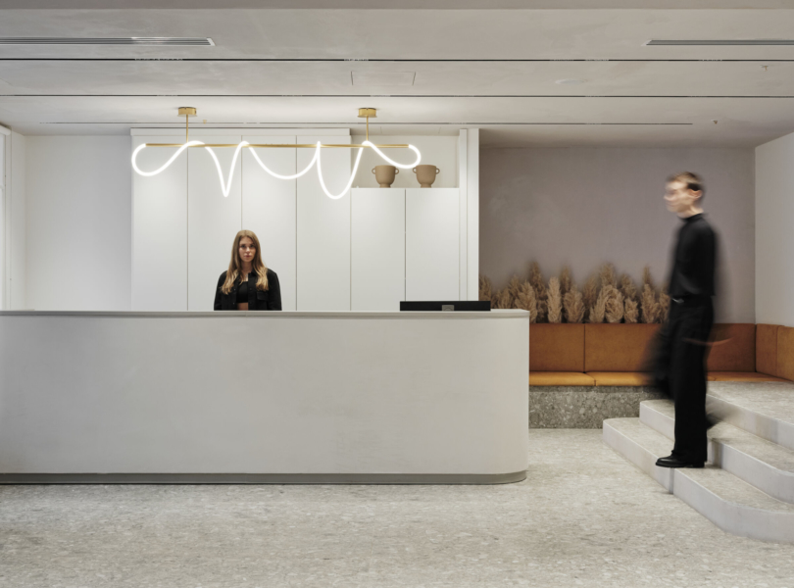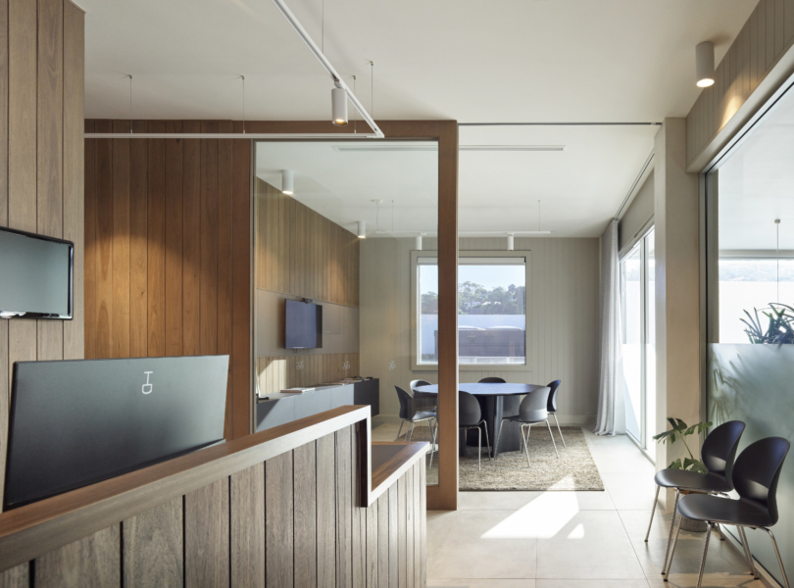A Peek Inside Havas’ New Melbourne Office
Global creative agency Havas recently hired interior design firm Hammond Studio to design their new office in Melbourne, Australia.
“The building’s entry sequence has been changed from the busy Flinders Street location to the more intriguing rear lane access of Duckboard Place which curves around from Flinders Lane and back to AC/DC lane, all of which boast some of Melbourne’s best street art and high-end restaurants. A fitting arrival experience for a media group that promotes rich and respectful media experiences.
“The beer hall forms a casual meet and greet space to welcome clients to the agency, a town hall for staff presentations and social space that supports day to day activities and after hours functions.” – Josephine Meldgaard, Interior Designer
The building’s entry sequence has been changed from the busy Flinders Street location to the more intriguing rear lane access of Duckboard Place which curves around from Flinders Lane and back to AC/DC lane, all of which boast some of Melbourne’s best street art and high-end restaurants. The Melbourne graffiti-style echos through the fitout with industrial finishes, custom artwork including a neon typographic piece by artist Serlina Wong.”
- Location: Melbourne, Australia
- Date completed: 2021
- Size: 10,763 square feet
- Design: Hammond Studio
- Photos: Suzi Appel
