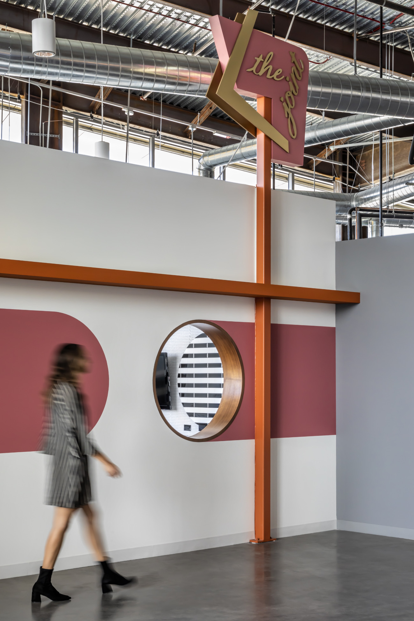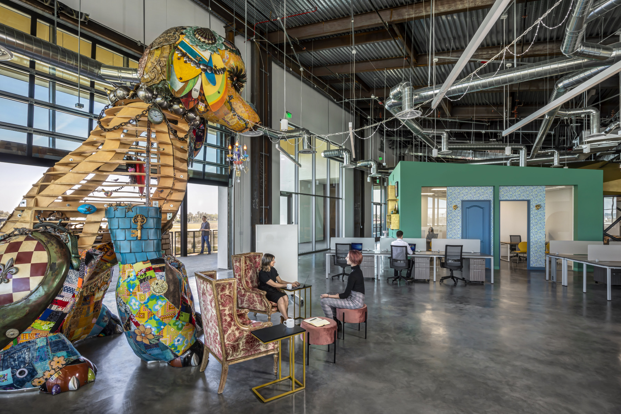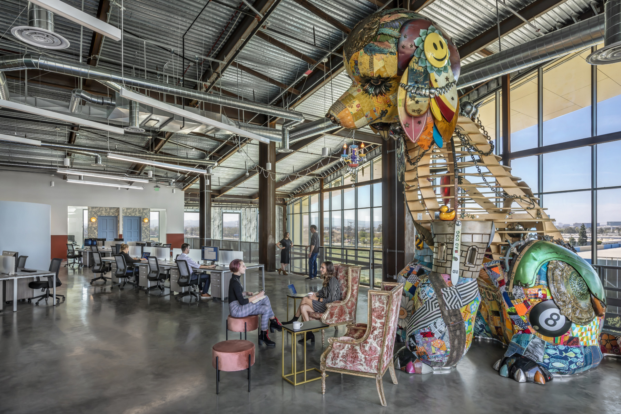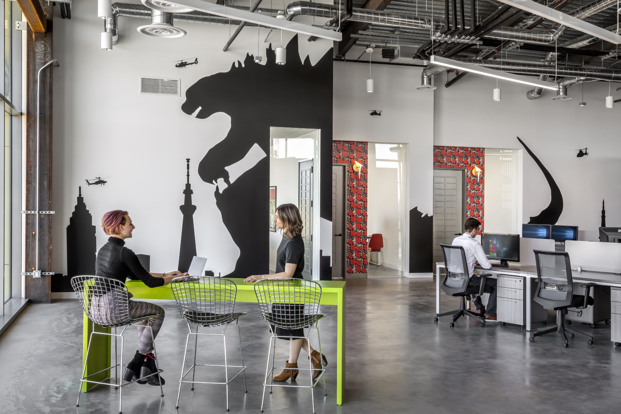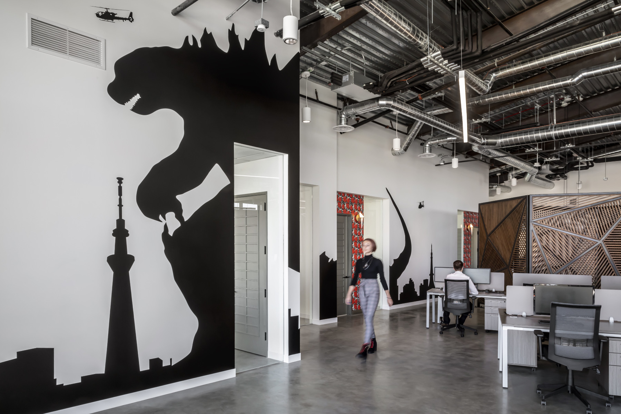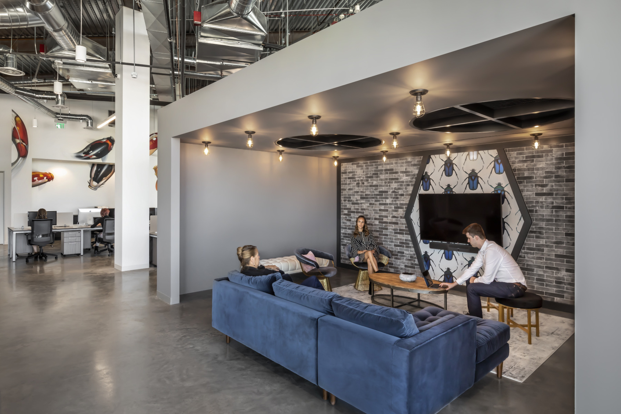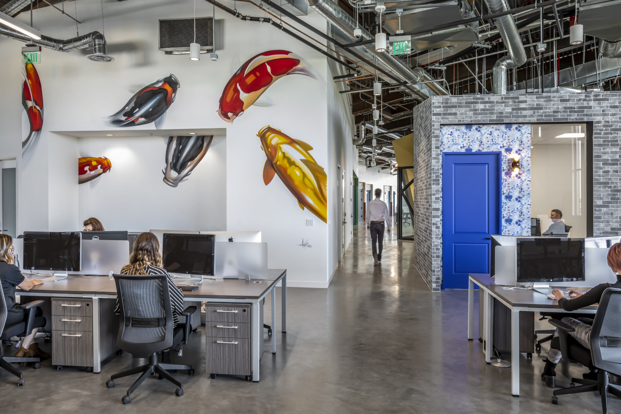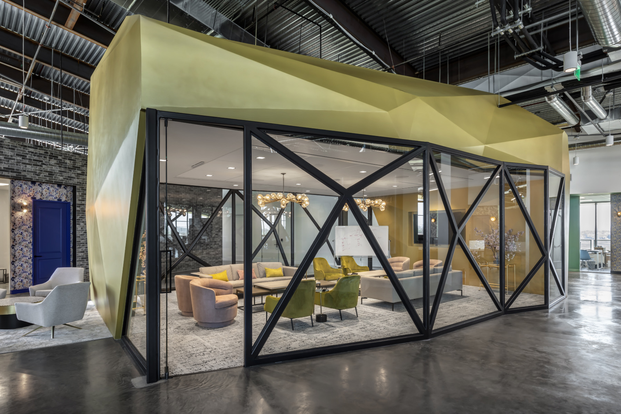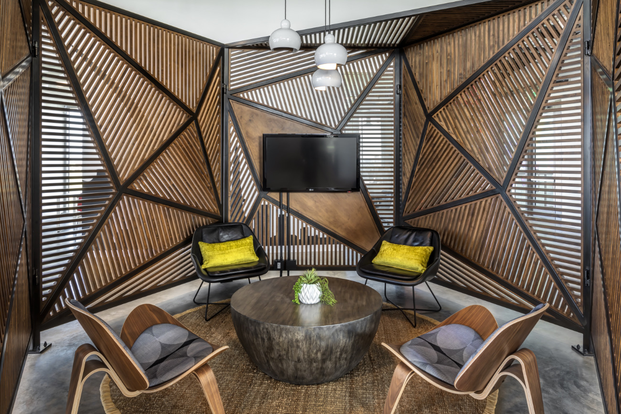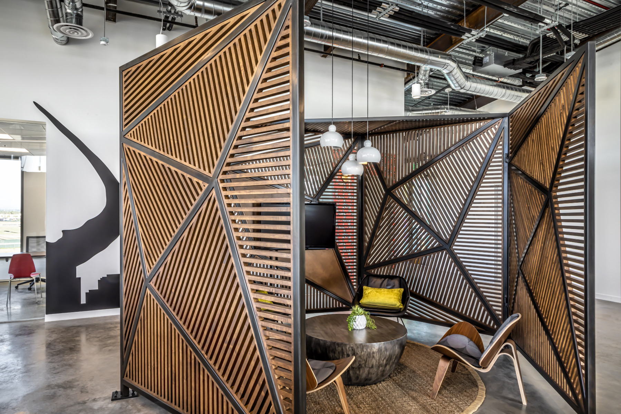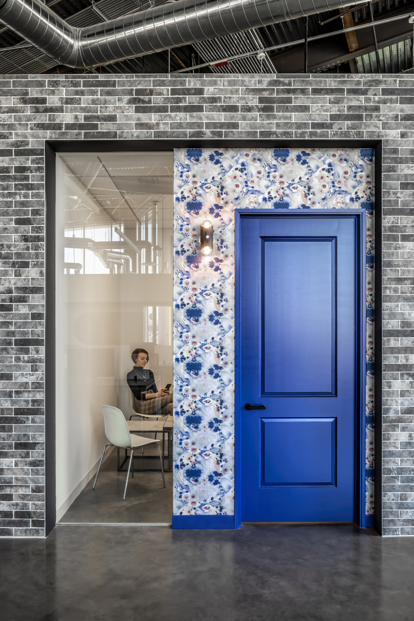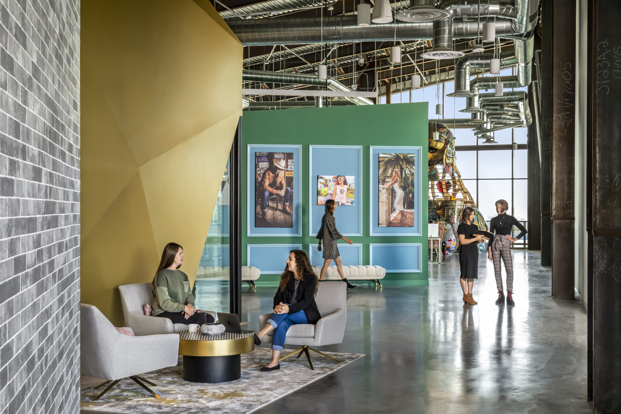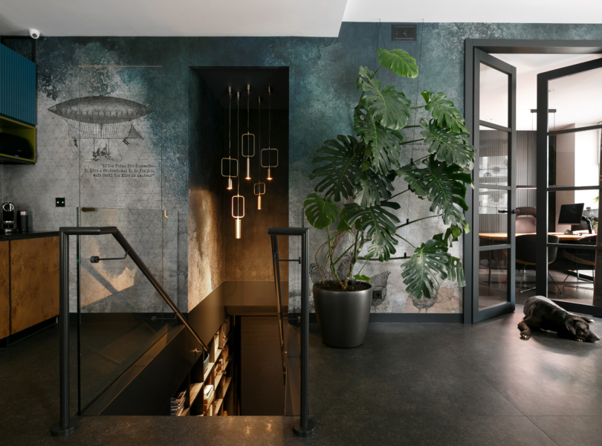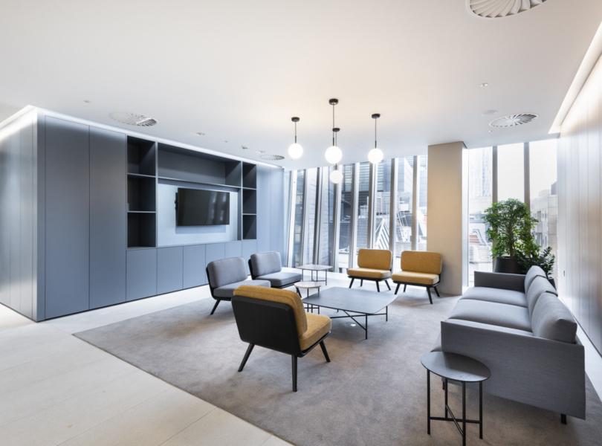A Look Inside Nogin’s New Tustin Office
Software company Nogin recently hired architecture and interior design firm H. Hendy Associates to design their new office in Tustin, California.
“Nogin is embracing the new generation of hybrid office space, with 16,000-square-feet of office space that is designed to capture the company’s creative spirit and reflect the work of the market leader in outsourced ecommerce produced for its global clientele. The space artfully strikes a balance between shared and focused work, and includes a mix of workspaces spanning private offices, open huddle areas, conference rooms, a lunchroom, a large inviting lobby with comfortable seating and various break out areas for impromptu meetings and brainstorms.
Designed to capture the company’s creative spirit, the commerce as a service market leader’s new space is an innovative, highly engaging, and experiential workplace. The space artfully strikes a balance between shared and focused work and recently won Gold Nugget’s Grand Award for Best Commercial Project under 20,000 square feet. It includes a mix of workspaces spanning private offices, open huddle areas, conference rooms, a lunchroom, a large inviting lobby with comfortable seating, and various break-out areas for impromptu meetings and brainstorms.”
- Location: Tustin, California
- Date completed: 2021
- Size: 20,000 square feet
- Design: H. Hendy Associates
- Photos: RMA Architectural Photography
