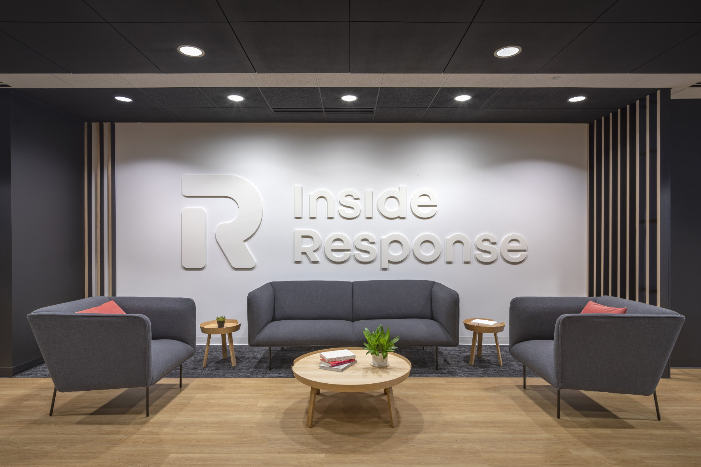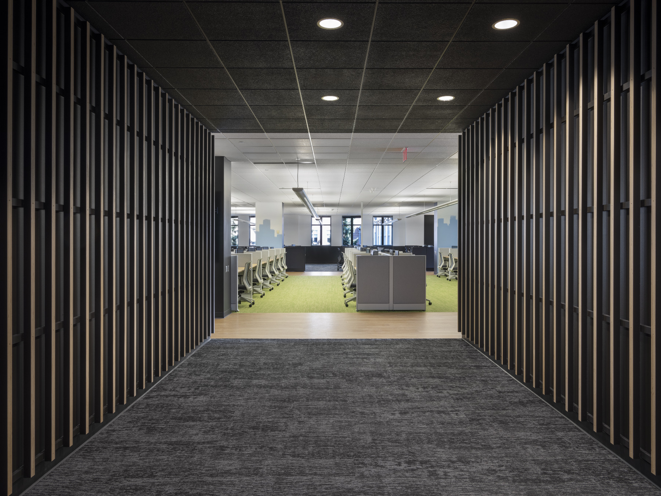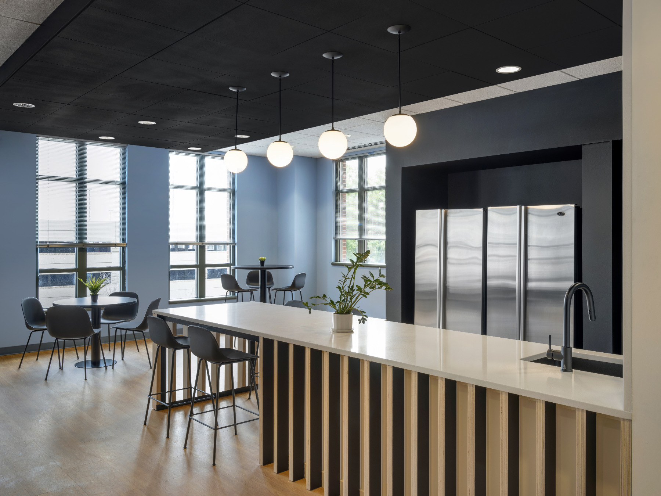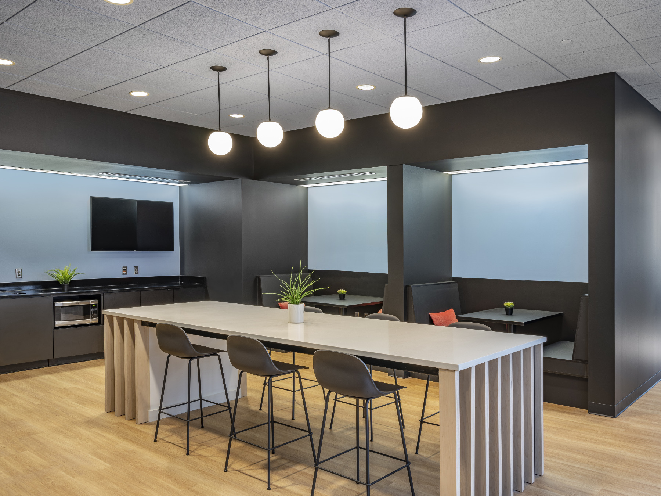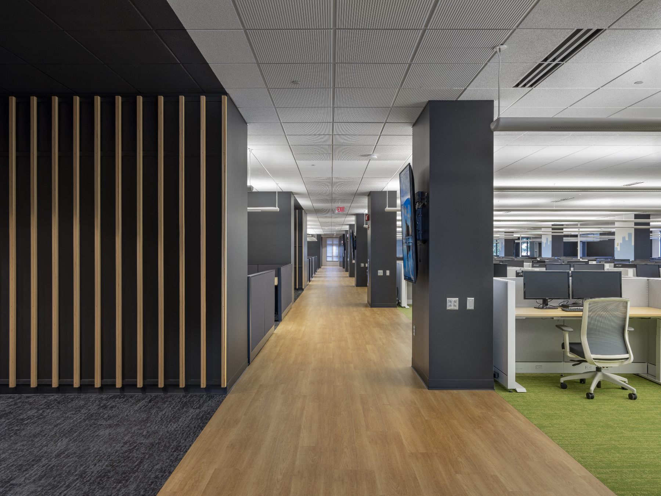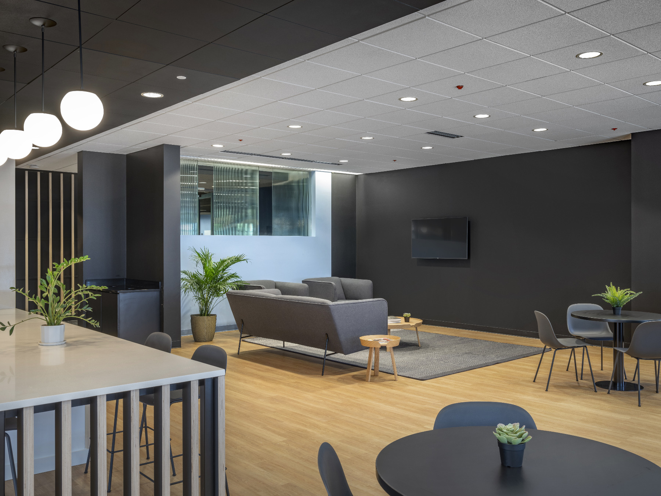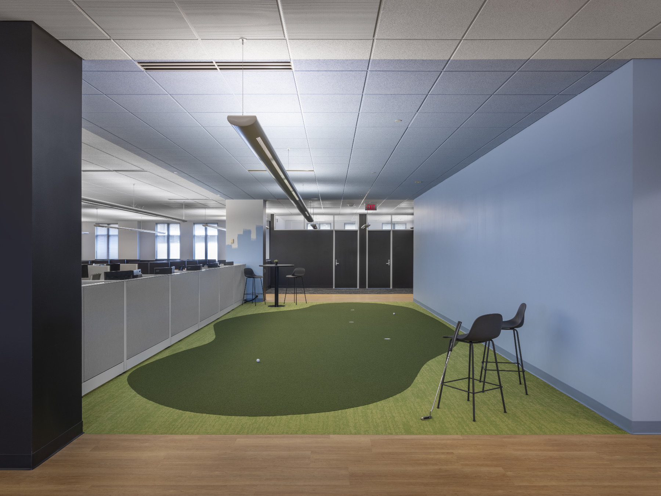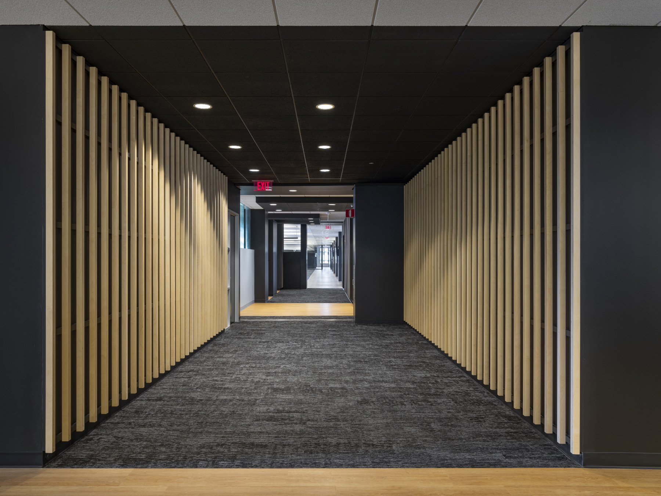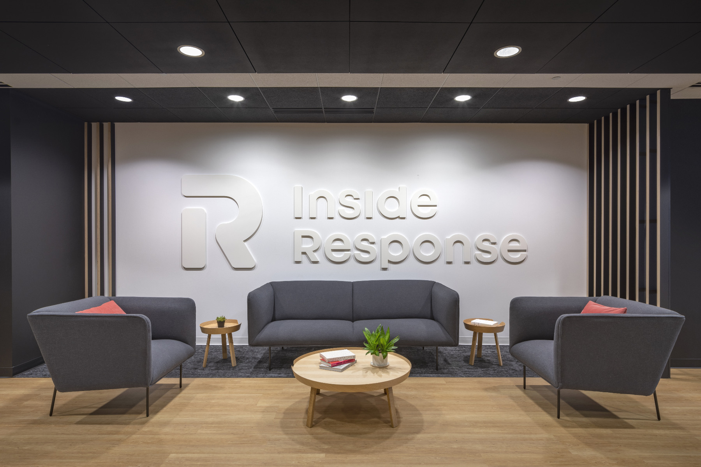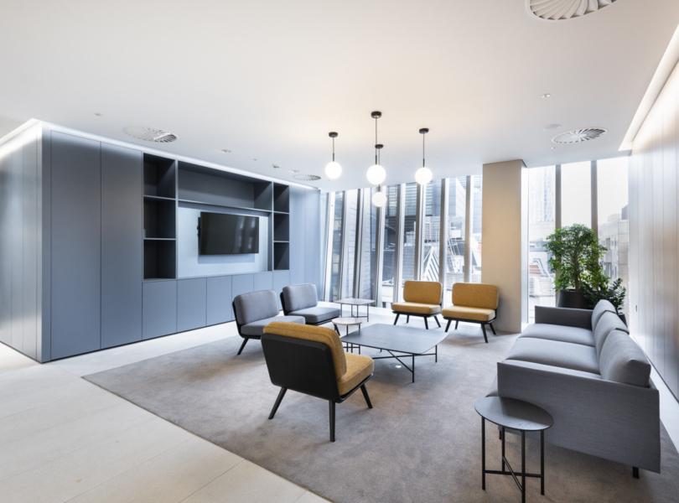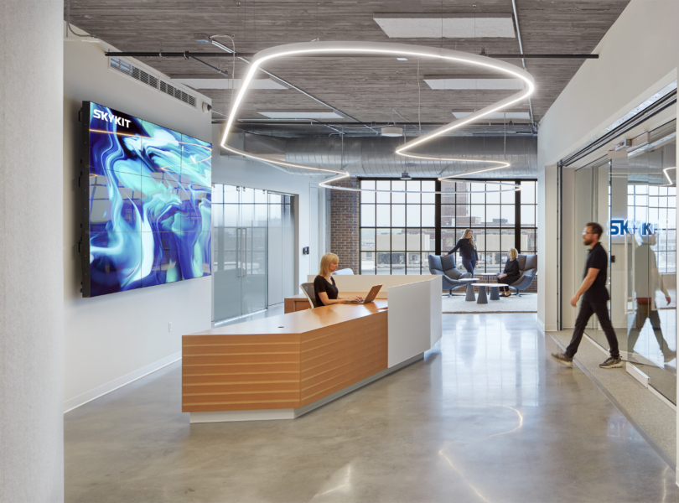A Tour of Inside Response’s Overland Park Office
Internet company Inside Response recently hired architecture and interior design firm KEM Studio to design their new office in Overland Park, Kansas.
“Inside Response is a 40,000 sf renovation for a new call center with over 300 employees. Between the repetition of making hundreds of calls a day and previously being packed into the dark core of an existing office space, Inside Response was looking to create a space that embodied their lively culture while enhancing friendly competition.
From the moment of arrival, the design solution creates an experience that builds excitement to be at work. The black elevator lobby and tunnel hallways increase the contrast and impact of the graphically bold workstations ON THE FIELD. Typically the least desirable seat in an office space is away from the window, but not at Inside Response. The team will compete to be ON THE FIELD. Bright green carpet, and white framed desks & chairs at the core of the office are offset by the black-framed furniture at the perimeter windows.
This “gameday” atmosphere enhances their culture of COMPETITION, HARD WORK, CONNECTION & HAVING FUN. The rest of the office compliments the FIELD through simplicity and openness. The durability of materials and forgiving patterns will allow the space to go the extra yard.”
- Location: Overland Park, Kansas
- Date completed: 2020
- Size: 40,000 square feet
- Design: KEM Studio
- Photos: Bob Greenspan
