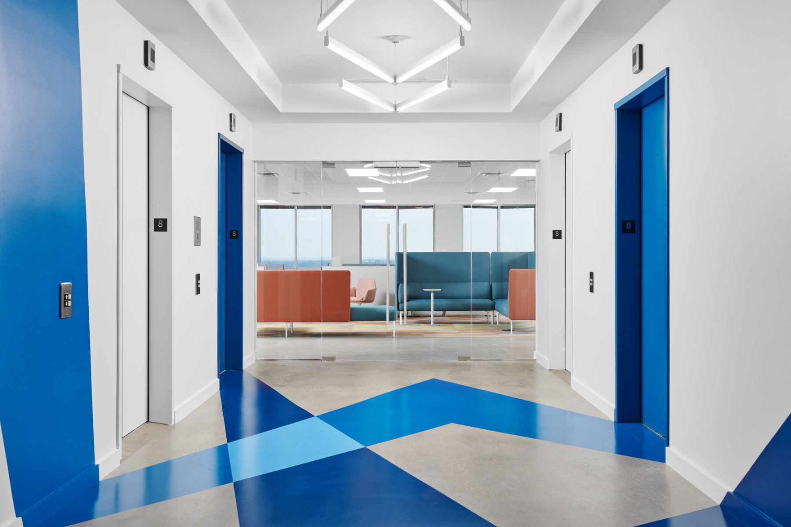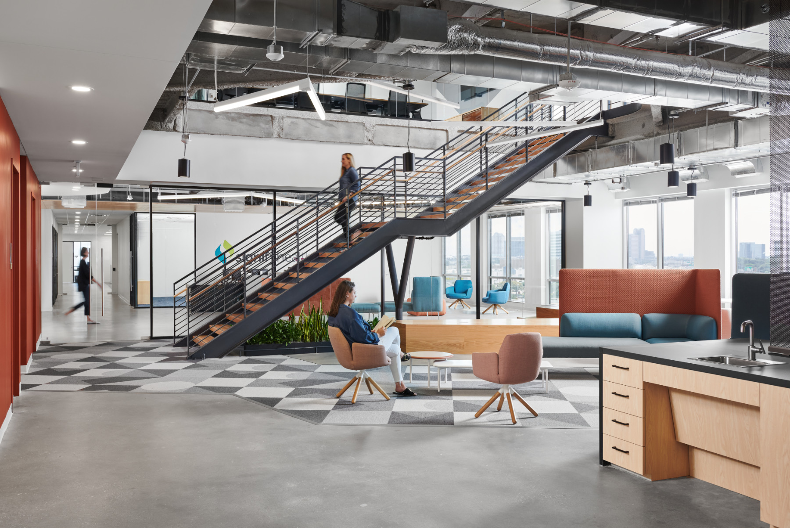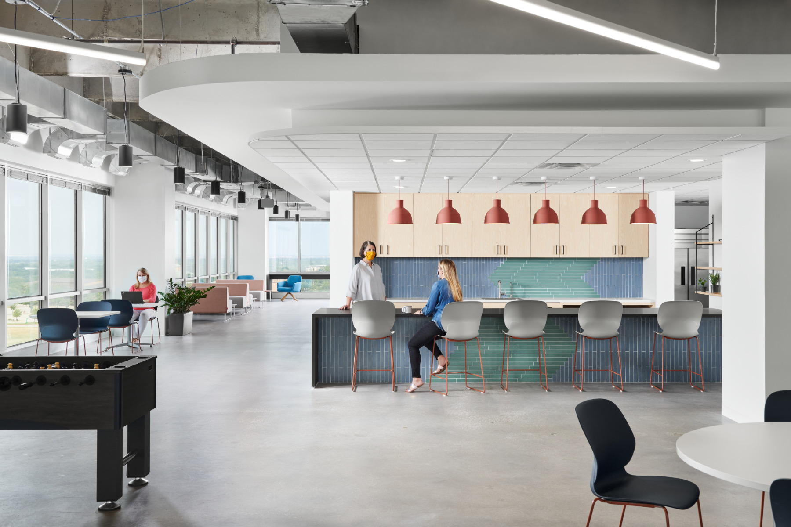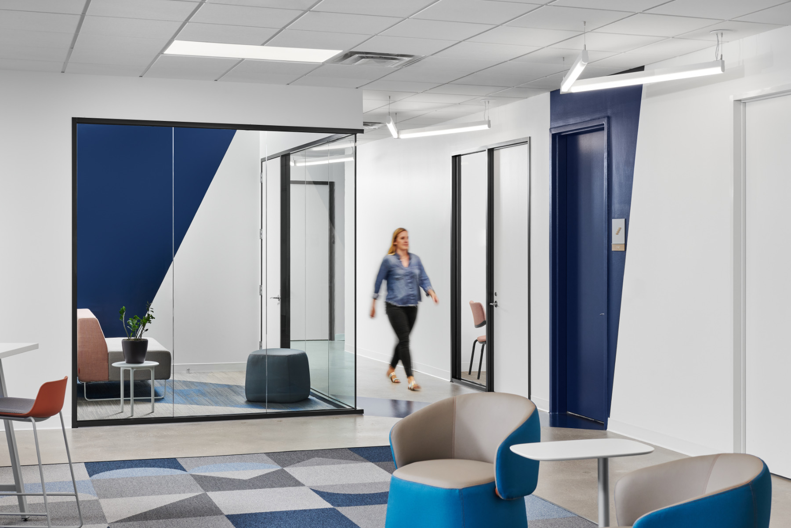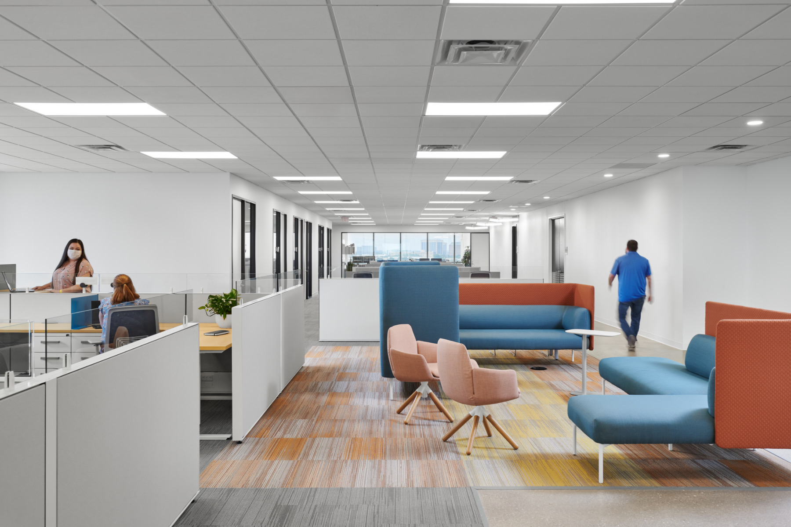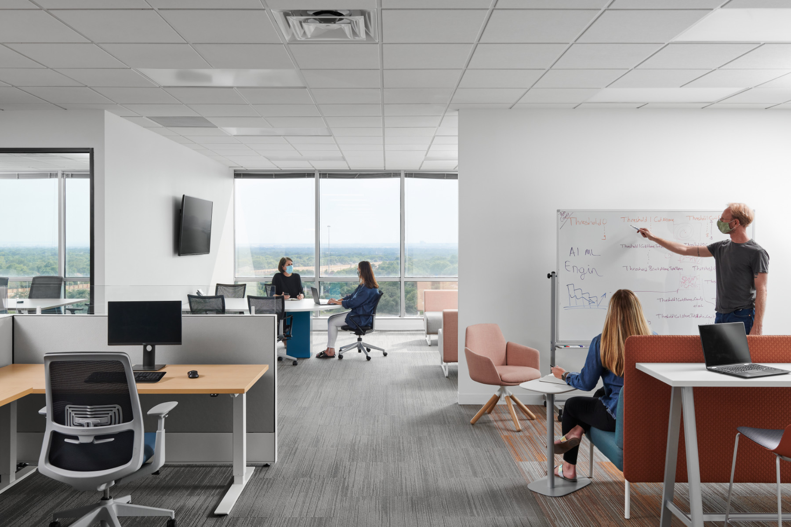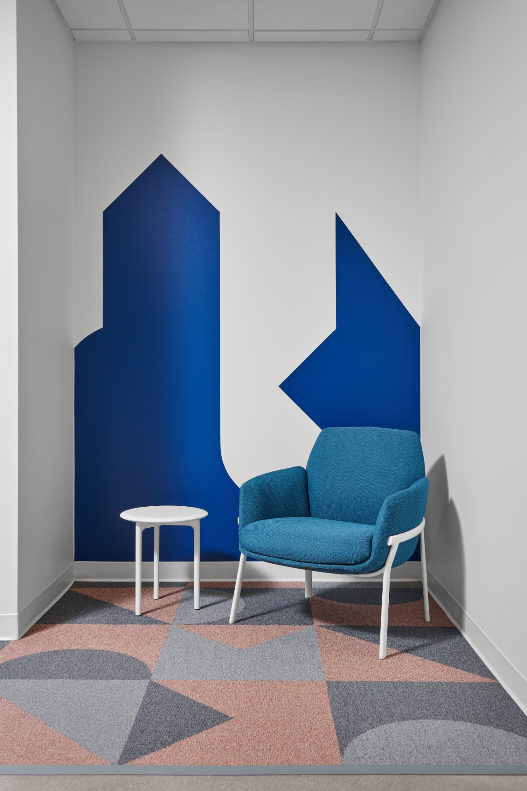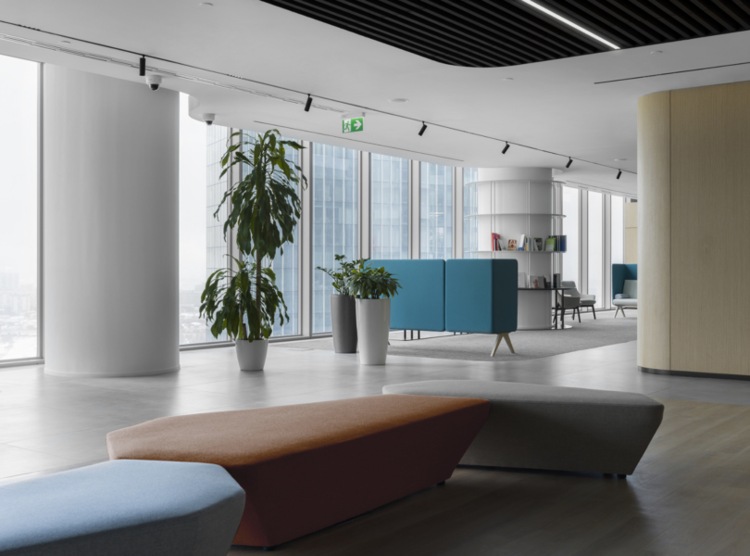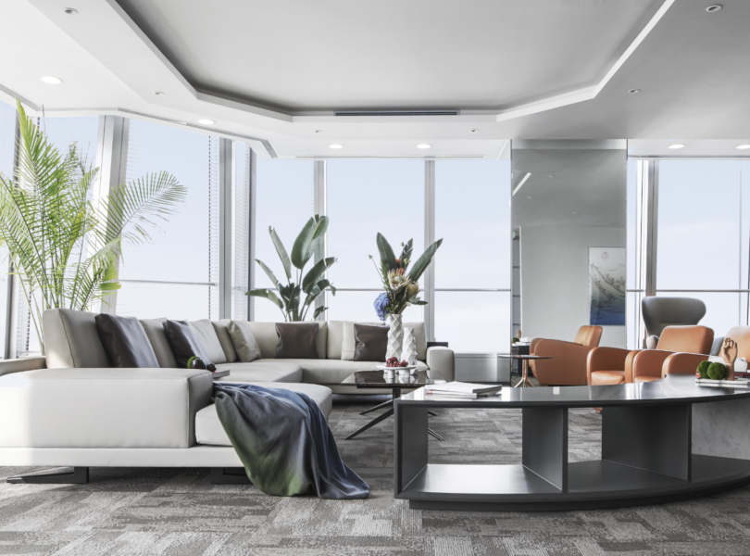A Tour of Signify Health’s New Dallas Office
Healthcare platform Signify Health hired architecture & interior design firm Perkins&Will to design their new office in Dallas, Texas.
“Signify Health desired interiors and a strategy that offered a refreshed sense of connectivity to bring together its culture and people. Influenced by Signify Health’s existing company culture, Perkins&Will incorporated a dynamic workplace model inspired by its forward-looking nature. Working in tandem with the Signify Health team, Perkins&Will developed a wide variety of appropriate space solutions for the company’s differing needs. The design team equipped the flexible office with collaborative work areas dispersed with meeting and breakout rooms to form “workplace neighborhoods.” The intention was to create transparency and accessibility, similar to a “living organism,” thereby tying the design theme back to healthcare and the company’s dedication to well-being.
A must-have feature for the renovation was the monumental staircase, conceptualized in collaboration with Big D Metals, to physically and metaphorically represent connectivity throughout the firm. The staircase promotes access to the executive team, while the tiered wood platform at the foot of the stairway serves as additional seating space, thereby enabling large town hall meetings. Similarly, there is a standout community area on the 7th floor that is solely dedicated to employees, which provides them with a space to gather, eat, unwind, and get to know each other. Large training rooms and office space round out the floor.
Wayfinding elements such as paint graphics were applied to the walls that extend to the sealed concrete in exit stairs and elevator lobbies, providing pops of color throughout the building. Beyond vibrant graphics, shades of grey with splashes of copper, orange, and blue complement Signify Health’s new branding. The design team also used pendant lighting to brighten the office further and arranged these pieces in sculptural groups to add a sense of whimsy to the space.
Perkins&Will incorporated sustainable elements throughout the project, inspired by the three certification programs: LEED, Well, and FitWell. The finished materials selected for Signify Health’s office interiors were vetted through Perkins&Will’s material health program, which is committed to reducing and eliminating any substances of concern in the built environment linked to negative impacts on human health. To the highest degree possible, the materials and products selected for Signify Health prioritized those that do not contain substances on Perkins&Will’s Precautionary List, including low volatile organic compound (VOC) materials. Another aspect integral to the design was the inclusion of eco-friendly and energy-efficient products such as low flow plumbing fixtures and motion sensored, dimmable LED light fixtures. Other sustainable and wellness highlights include the durable and environmentally responsible sealed concrete floors that define each floor’s main circulation path and accent paint found on each stairwell floor and walls further promotes walking and an active lifestyle for staff.”
- Location: Dallas, Texas
- Date completed: 2021
- Size: 148,278 square feet
- Design: Perkins&Will
- Photos: Peter Molick
