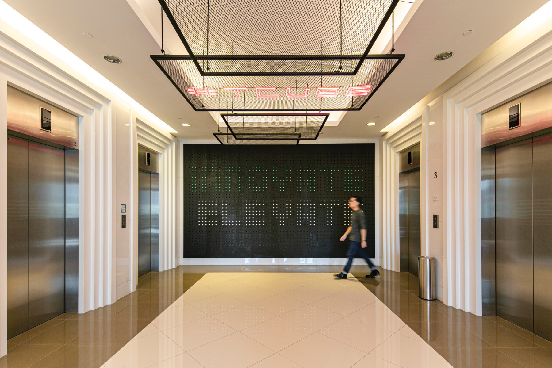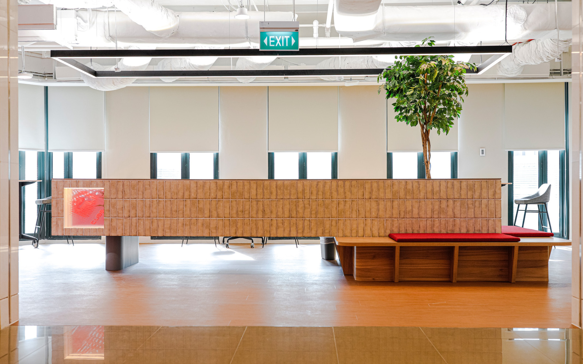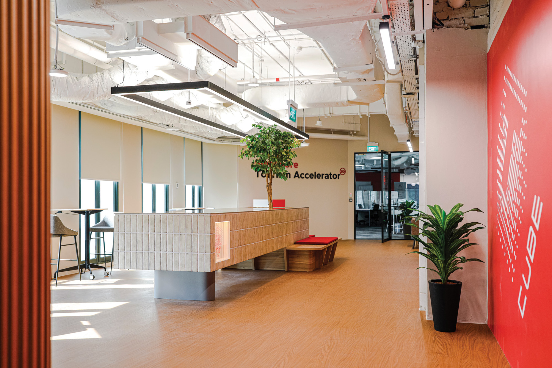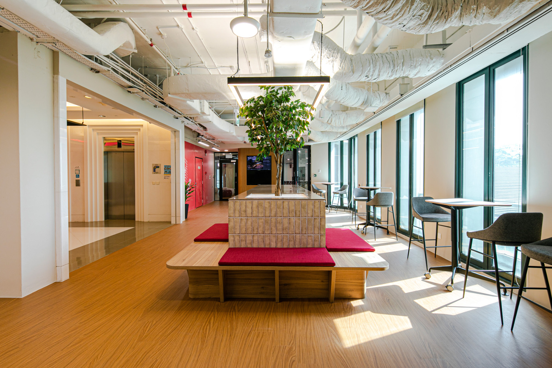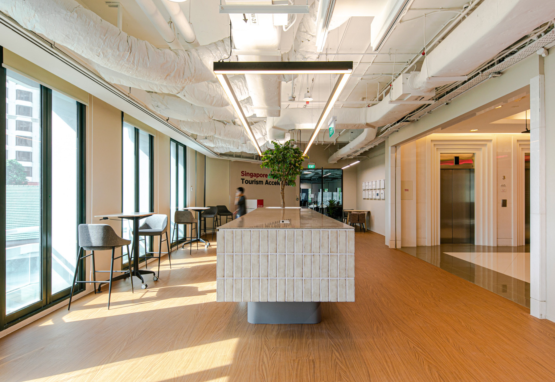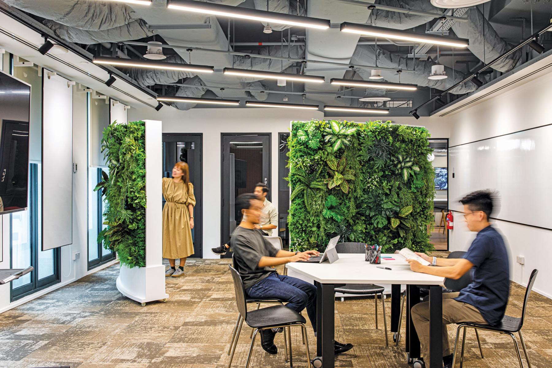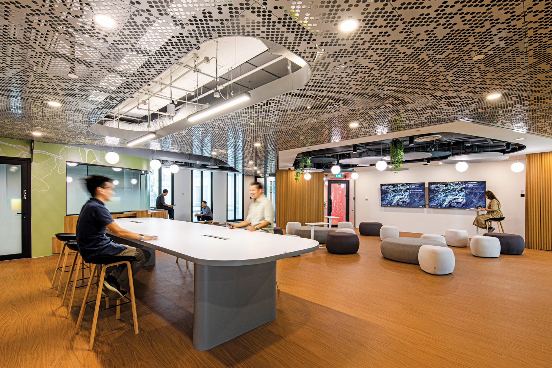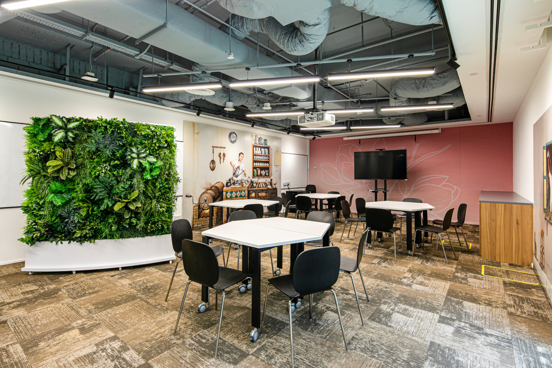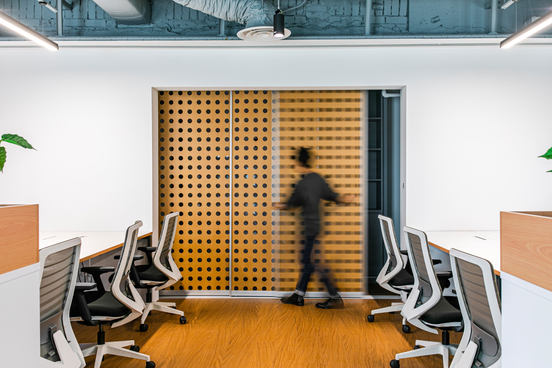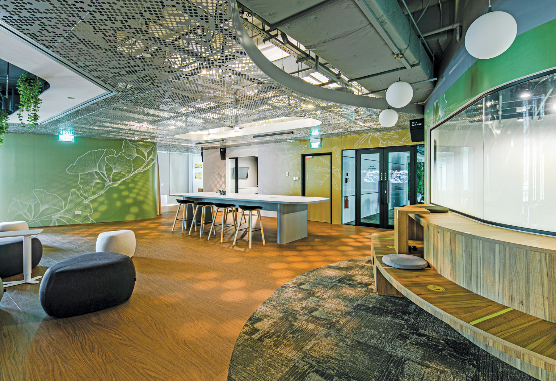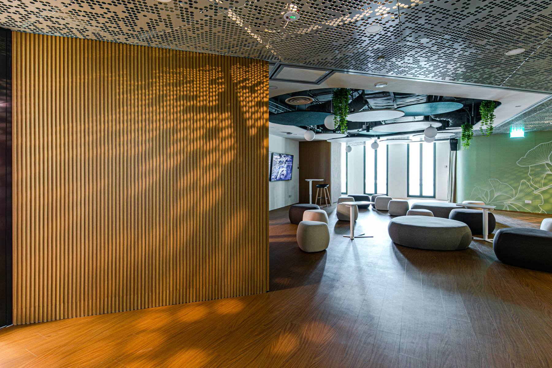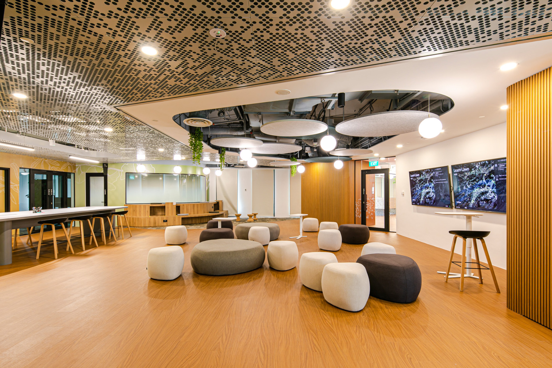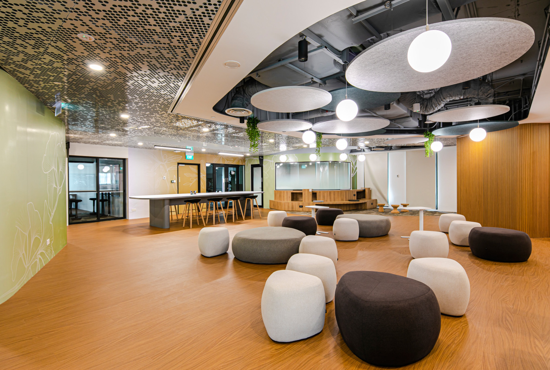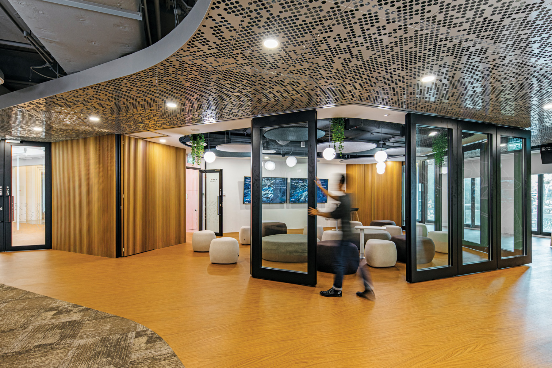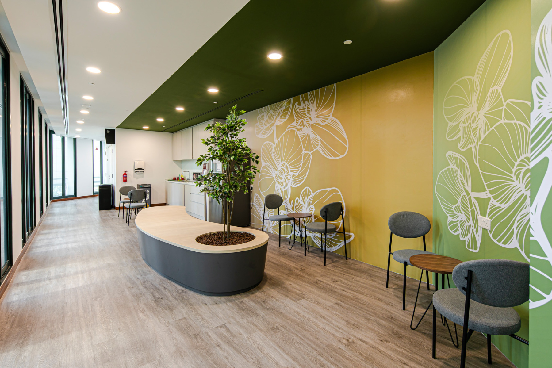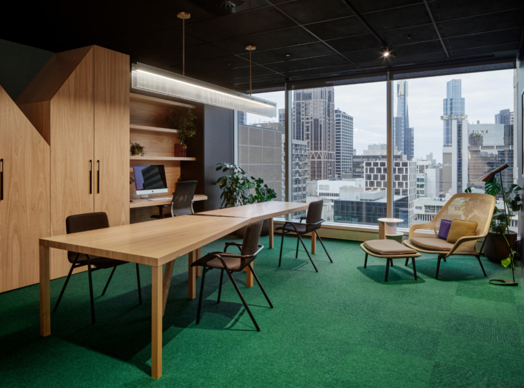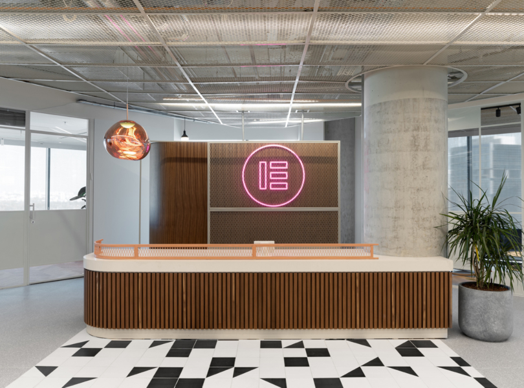Inside Singapore Tourism Board’s New Singapore Office
Statutary board Singapore Tourism Board hired interior design firm SCA Design to design their new office in Singapore.
“Taking inspiration from Singapore’s moniker as a Garden City, the signage and interiors within Tcube offer a combination of biophilic and digital-centric designs. The various rooms within Tcube are themed with different colours including from green, representing growth, pink reflecting the blossoming of fresh ideas and finally yellow to signify fruition. This is juxtaposed with the futuristic typography and icons on all signage.
As Tcube is meant for hosting events and meetings, there will be a higher footfall compared to a conventional office. This amplifies the importance of wayfinding for this space. The challenge was to identify and reinforce the different spaces within a relatively small area and to incorporate the names provided by the client. This resulted in hanging signs or glass panel stickers echoing the curved and angled lines of the interior spaces.
Workplace Interiors
Given the nature of Tcube, the design philosophy for the Workplace Interior was based on creating a dynamic and safe environment where users would be inspired to explore, share and discover. With the ‘digital’ keyword ever-present within the space, it was also paramount to create a balance in the design, so as not to overwhelm visitors with more processes that could inhibit experimentation.
One major challenge was that its layout branches out to two dead ends. This made it tricky to introduce a flow that encourages innovation but at the same time provides the balance of varying spaces that adapts to each group of users, while still supporting connectivity, both planned and organic. Through a partnership with the design thinking firm, Thinkplace, research was conducted to understand the culture and goals of the tourism industry. The result was a layout that had highly malleable corridors and common walkways, which can be easily adapted to suit the unique needs of each user. This versatility also makes it easier to test out different prototypes within the space.
Beyond spatial planning, sensory activations were also incorporated within Tcube to balance out the digital interventions. A perforated ceiling design enables a dappled spotlighting effect on common walkways creating a more immersive experience that engages with the users as they move through Tcube. This also serves as a meditative transition subtly nudging them to step out of their comfort zone to innovate.”
- Location: Singapore, Singapore
- Date completed: March 2021
- Size: 4,500 square feet
- Design: SCA Design
