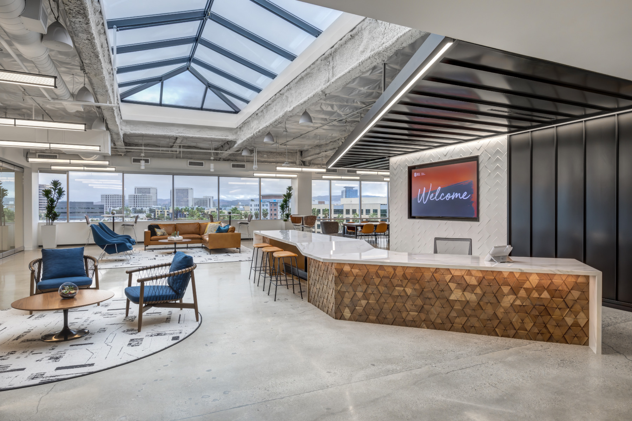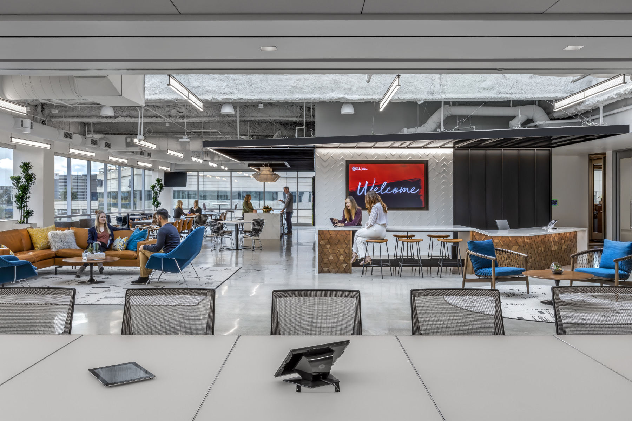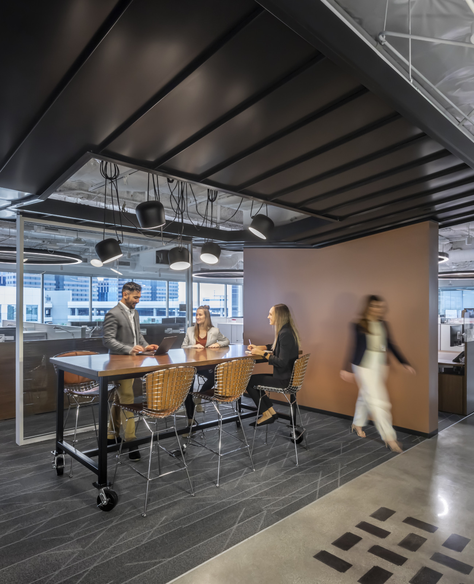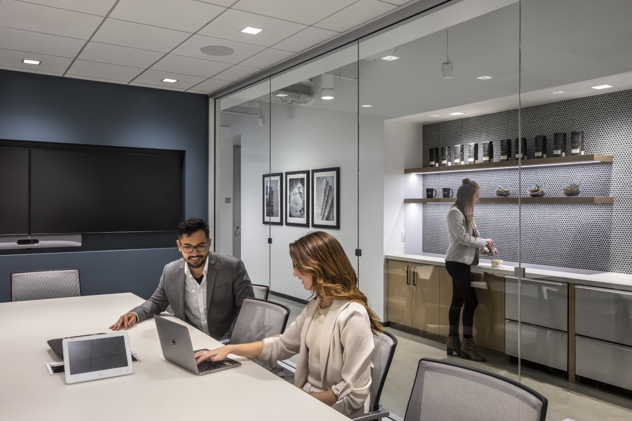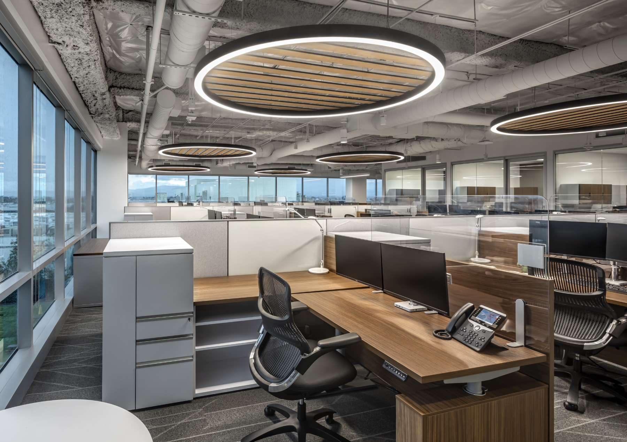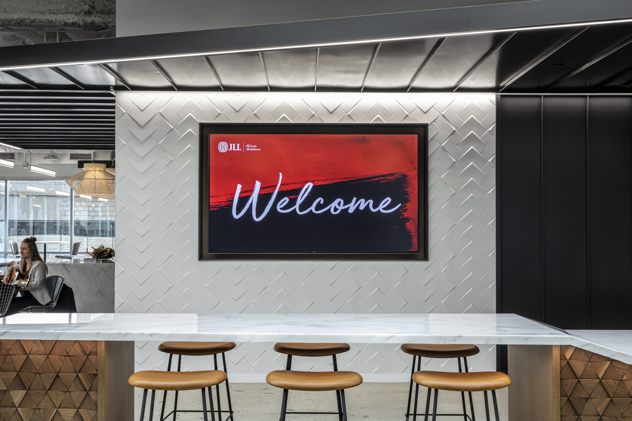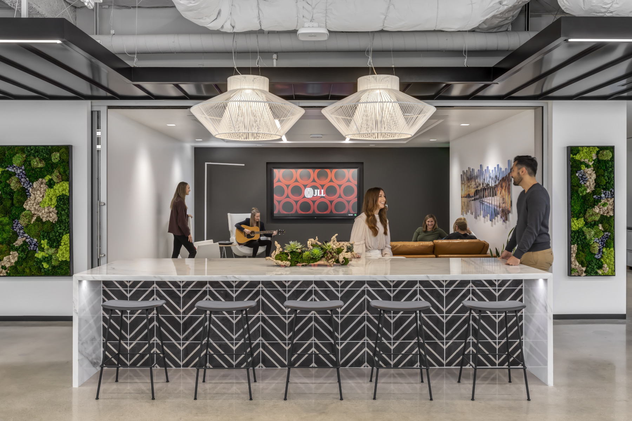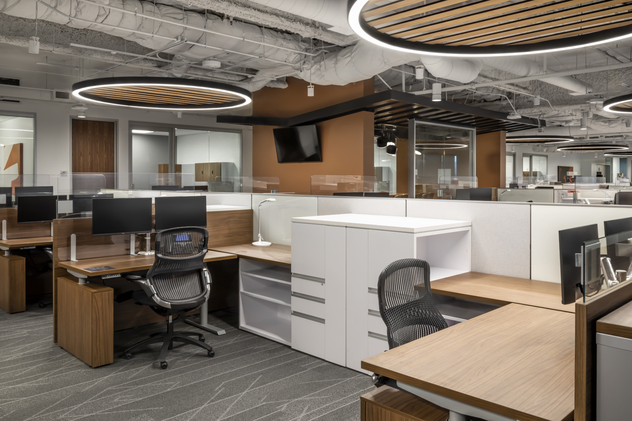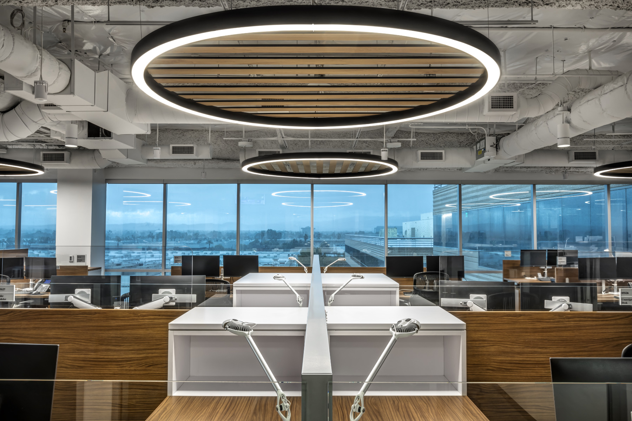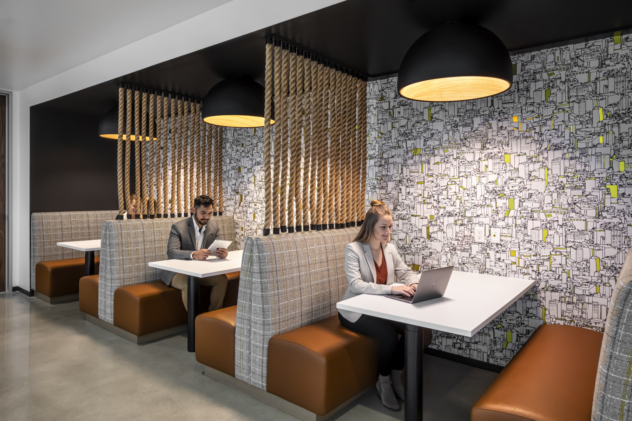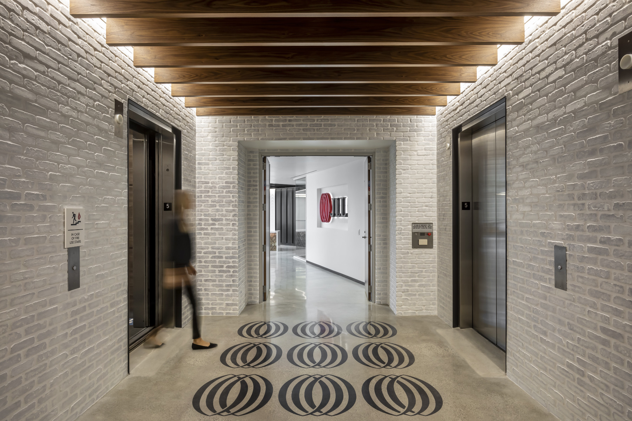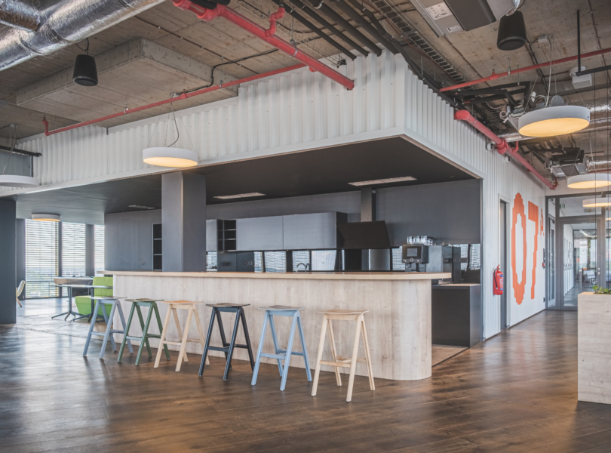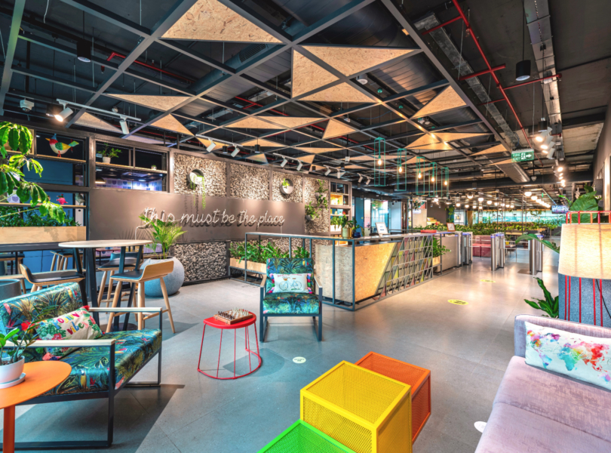A Look Inside JLL’s Sleek New Irvine Office
Real estate agency JLL hired architecture & interior design firm H. Hendy Associates to design their new office in Irvine, California.
“The interior architecture reflects an industrial California coastal look-and-feel that creates an inviting and comfortable, yet timeless space. Bright, natural light combined with an open layout and warm color palette creates an energetic atmosphere that captures the entrepreneurial spirit of the company while providing ample space for company and other hospitality events. A large boardroom featuring operable glass walls that open into the reception area and the nearby breakout-and-media room boast a unique newly installed 15-foot by 45-foot double-pitch skylight. The open reception area is highlighted by a 20-foot multifunctional stone-and-wood desk that also serves as a bar for hospitality and catering. Exposed ceilings, polished concrete floors and raised-seam metal roofing add a warm, edgy industrial ambience throughout the space. The Class A space also is dynamically equipped with state-of-the art amenities, onsite dining options, live entertainment, and functional indoor and outdoor workspaces.
JLL’s new office space pioneers an innovative model for the future of office in Orange County and beyond and delivers on our objectives to unite teams’ cross functionally,” said Jeff Ingham, senior managing director at JLL. “After working with Hendy to design our previous office in 2012, we knew immediately we had to reengage their firm for our new configuration. While the purpose of office has changed, corporate leaders understand the value of a physical space that fosters human connection, community and engages their workforce. We hope our new space serves as a model for our clients as they identify their workplace solutions for tomorrow.”
- Location: Irvine, California
- Date completed: 2021
- Size: 35,000 square feet
- Design: H. Hendy Associates
