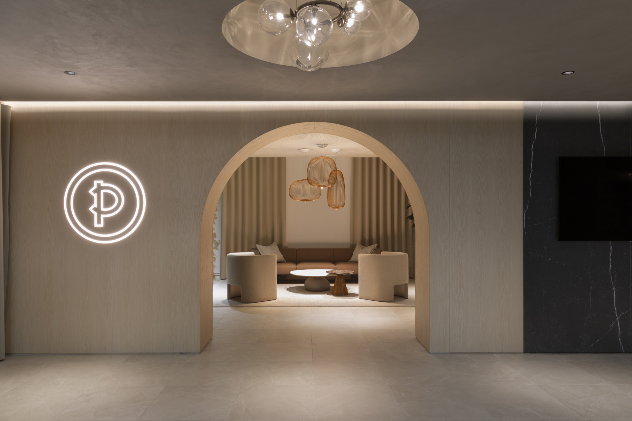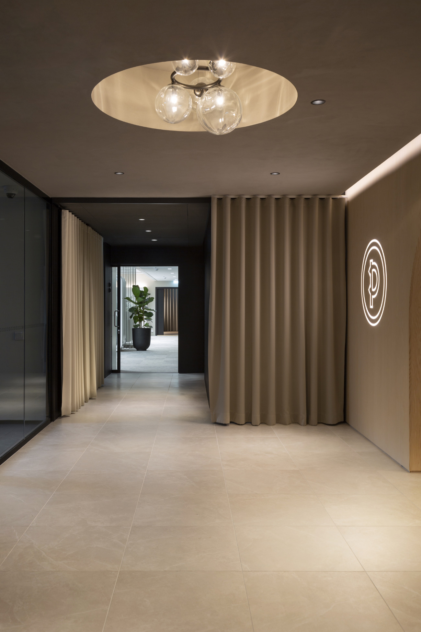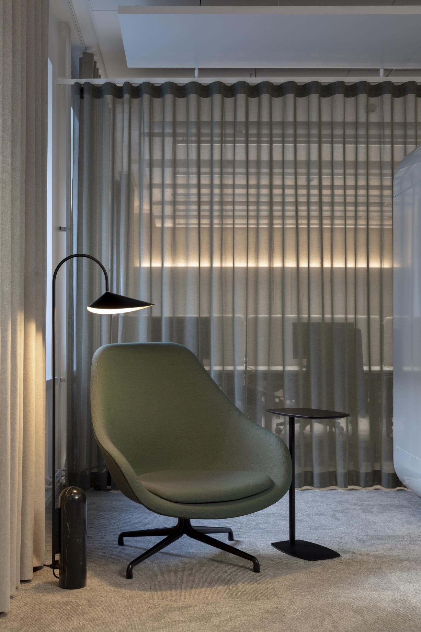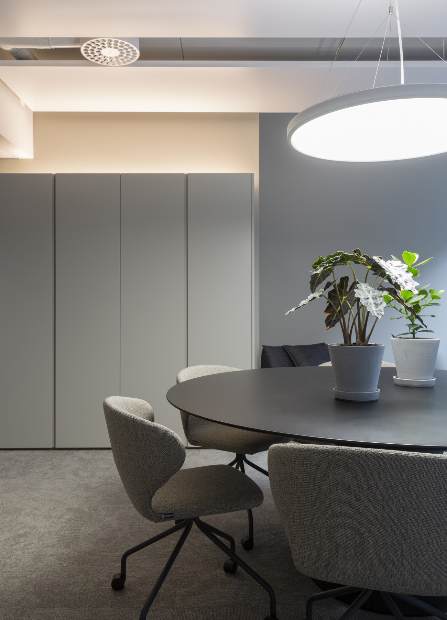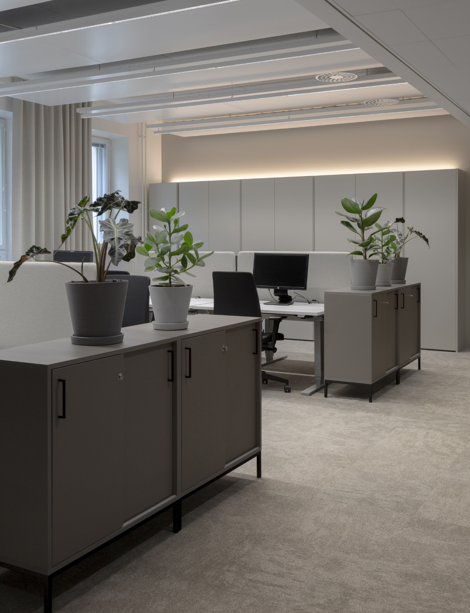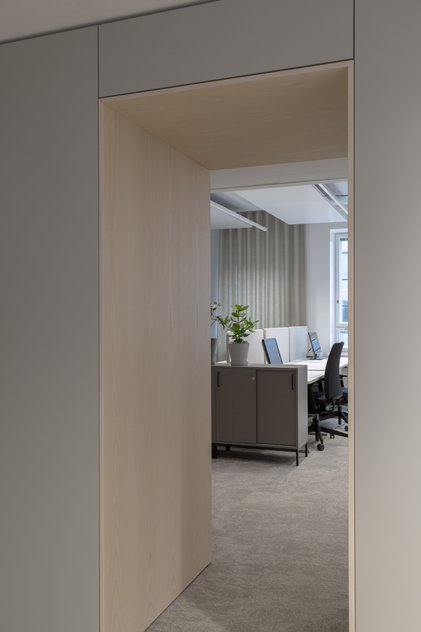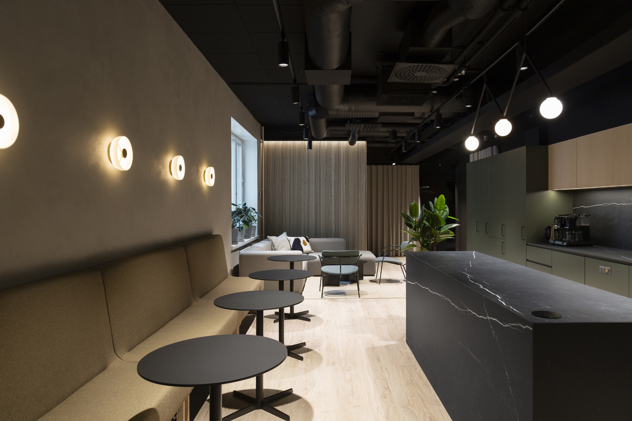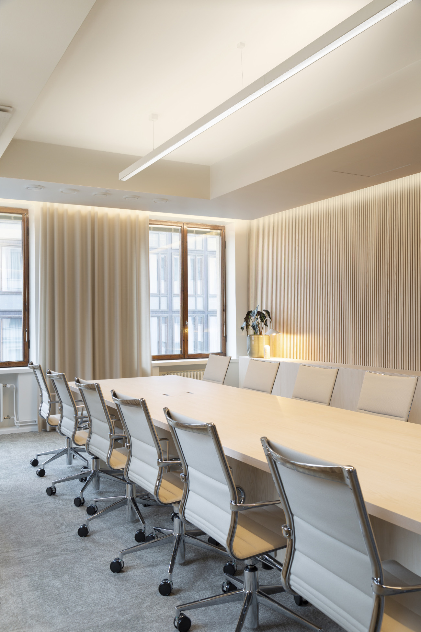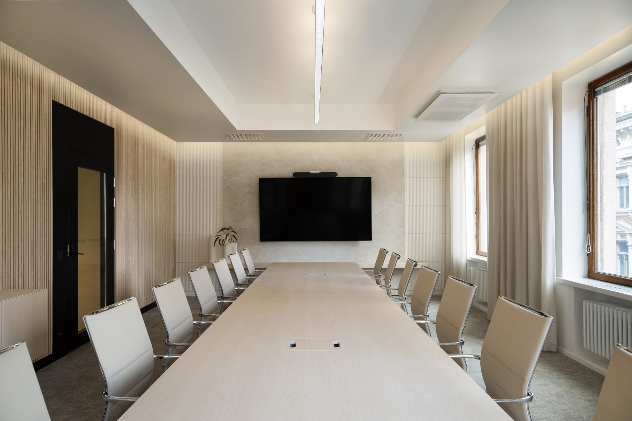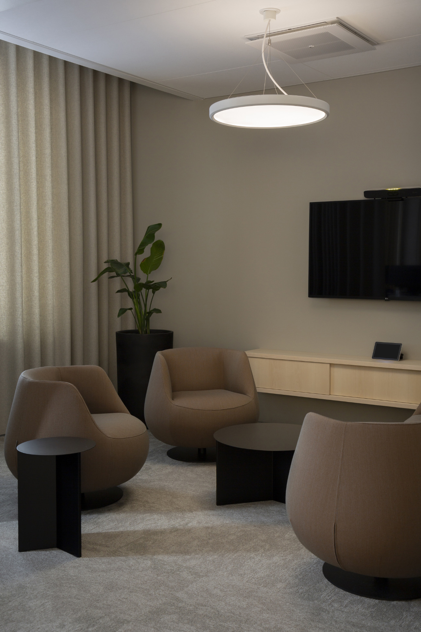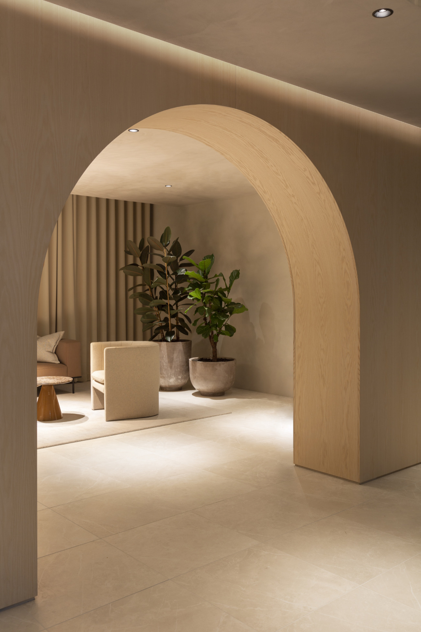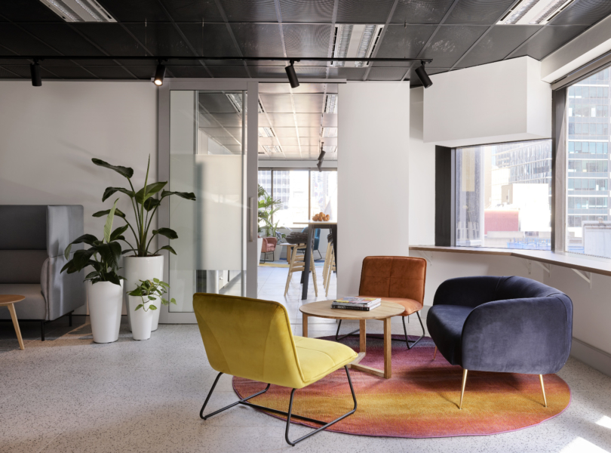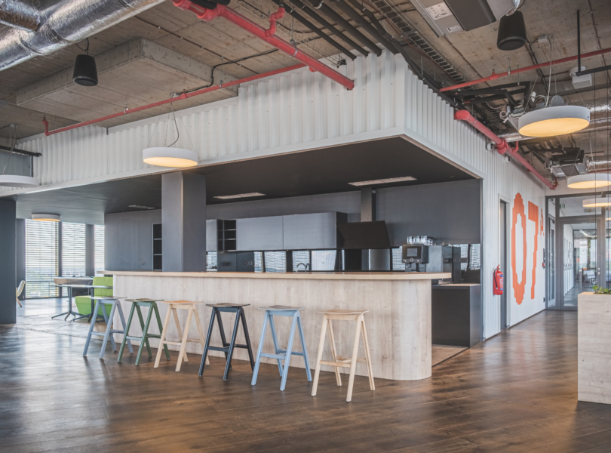A Look Inside Premico Group’s Helsinki Office
Real estate agency Premico Group recently hired office design firm Mint & More Creative to design their new office in Helsinki, Finland.
“The office of the future combines service and experience. In an era where anyone may work from home, the office needs to offer a little extra. Premico’s office has a carefully planned path for guests and employees that showcases their expertise in property management. The entrance area is designed to be eye-catching with a soft and hospitable feel. The lobby’s refreshment smoothly welcomes visitors further in, while the meeting rooms, lounges and hybrid work areas offer diversity for the workday.
Premico’s office concept is based on high-quality materials and a focus on beautiful and moody, fully adjustable lighting. All our wooden elements, from furniture and storage cabinets to paneling and even the archway, were commissioned from a local carpenter. The office has a calming atmosphere due to its minimalistic style, activity-based layout and ample storage space. By simply reducing clutter and noise in the office, we can reduce users’ stress levels and create happier workplaces.
In our design, we aim for sustainable solutions. In addition to picking environmentally friendly products and producers, like recycled carpeting and domestic carpentry, we believe the best sustainable choices are those with the longest lifespan. Premico’s office had been stripped to bare concrete before the project, so our mission was to design the space to last time. We created solutions that complement the building’s architecture to feel as if they have always been there.”
- Location: Helsinki, Finland
- Date completed: 2021
- Size: 5,381 square feet
- Design: Mint & More Creative
- Photos: Esa Kapila
