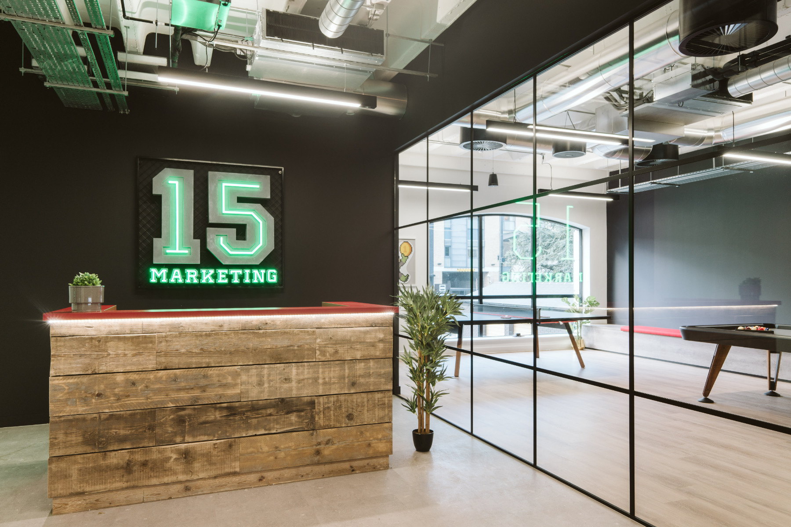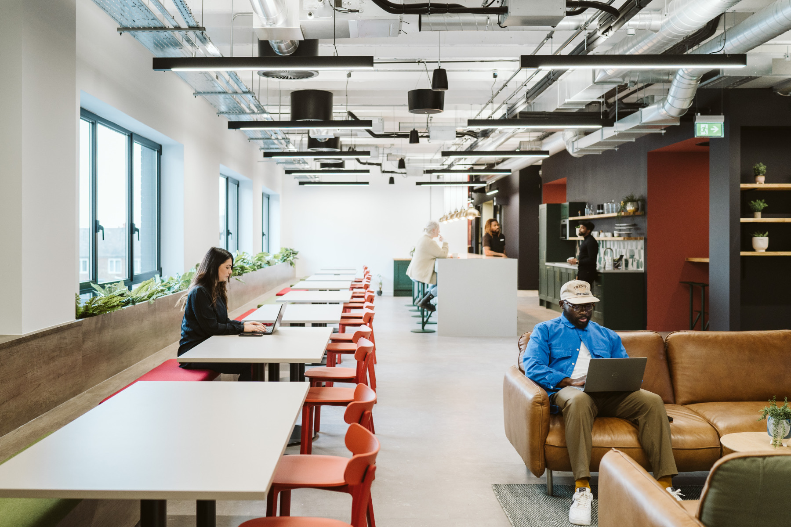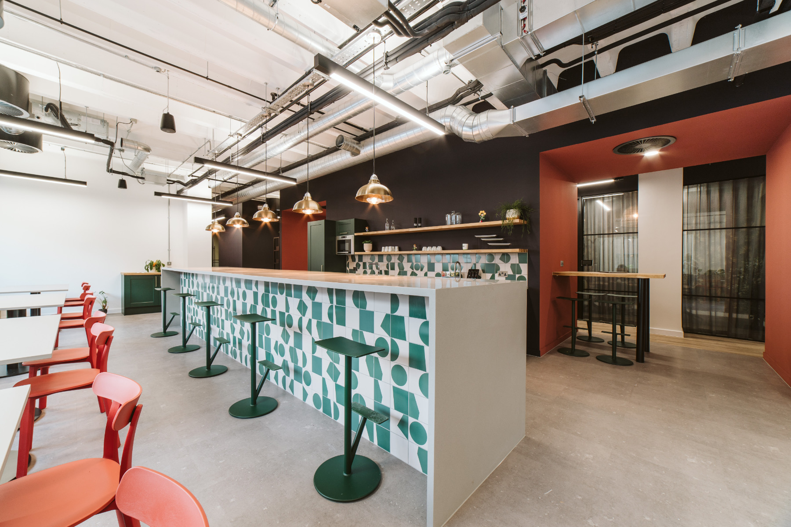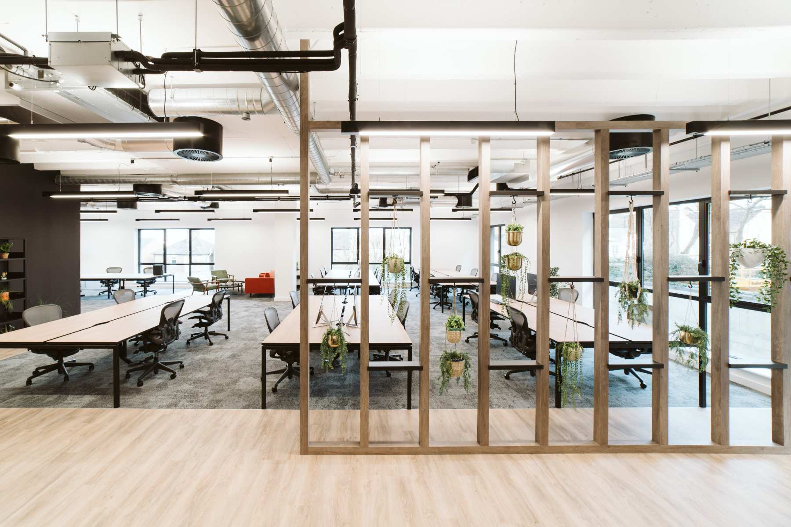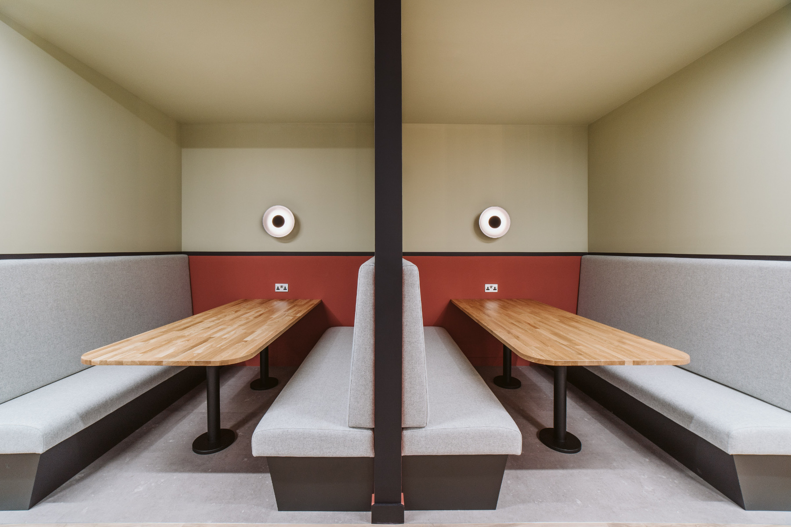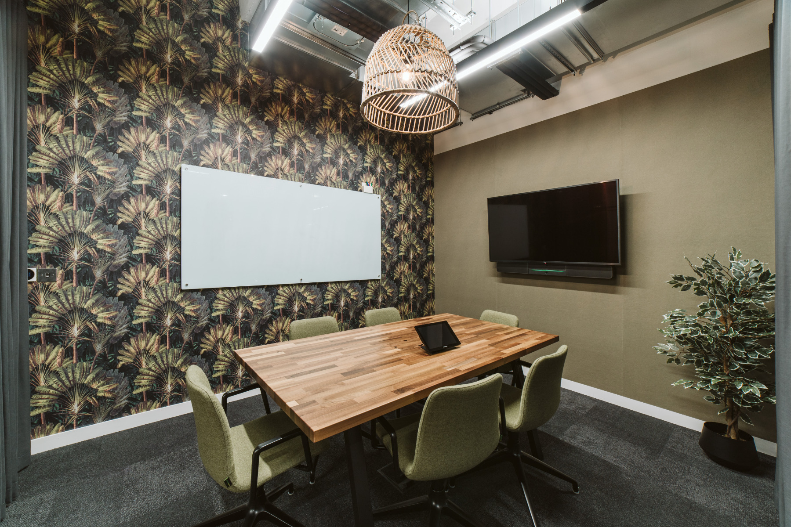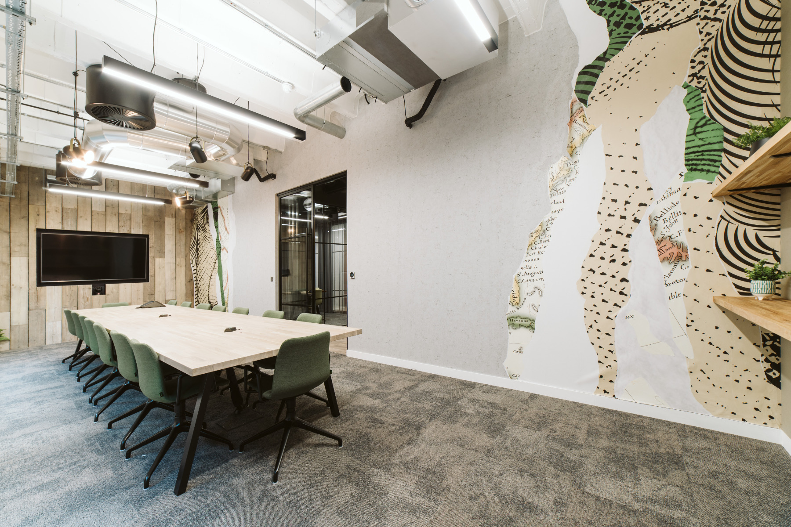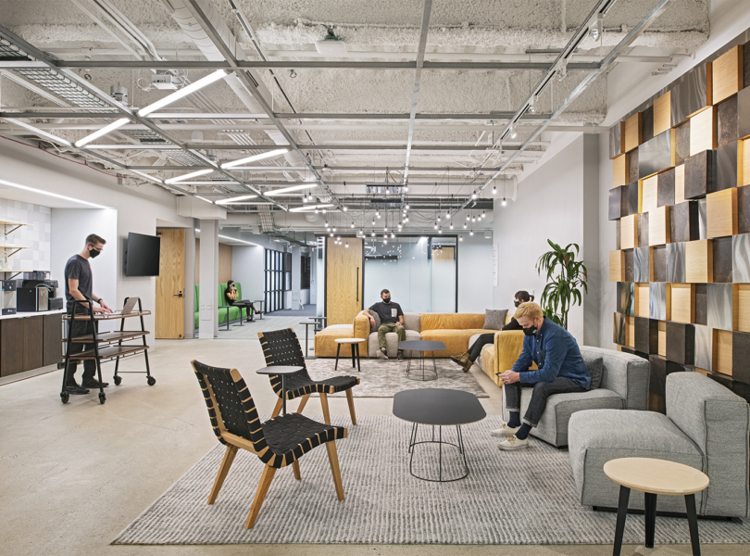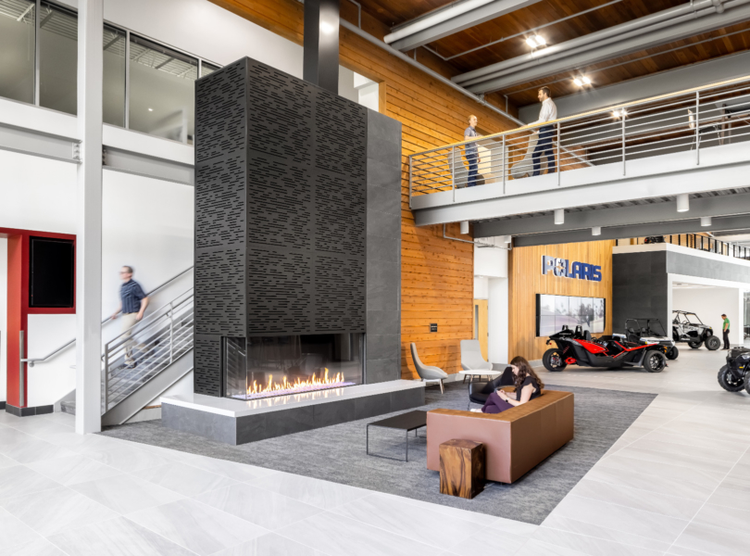A Look Inside 15 Marketing’s New Watford Office
Marketing agency 15 Marketing hired interior design studio Thirdway to design their new office in Watford, England.
“We needed to create a space that emulated the excitement of the tech-inspired, 15 Marketing brand whilst introducing playful elements that align with their love for gaming and allow their culture to shine.
You can’t miss the giant 15 Marketing logo behind the reception desk – the neon light encased in 3D lettering has maximum impact as soon as you step in the door. Separated by floor to ceiling Crittal-style glass partitions, the games room is visible from the front of house but also tucked away. In here you’ll find a pool table, ping pong table and even a specially designed corner fit for a game of petanque. The stunning giant arched industrial windows mean natural light floods right through this unique spot and into the breakout area.
With so much space to work with, plus employee wellbeing being a top priority for the client, a huge breakout and open kitchen area were factored into the floorplan, becoming the beating heart of the office. This space truly is all about bringing the team together and allows 15 Marketing’s culture to thrive. Employees can utilise the space to hot desk, collaborate, enjoy lunches and so much more. The giant bleacher merges into bench seating that runs the entire length of the room. A living moss wall at the top of the bleacher brings life and softness, as do the integrated timber planters filled with greenery behind the end-to-end benched seating. The large built-in presentation TV is the icing on the cake to make this the ideal place for an all-hands company meeting or an exceptional space for events.
The kitchen boasts a moody, modern colour palette with impactful black walls and dark green finishes on the cabinets. The white and green patterned splashback is playful whilst the light marble surfaces keep things sophisticated. There’s more than meets the eye with the low-hanging brass lights over the central island as they cleverly double up as heaters to keep food warm when laid out for the team – something that the 15 Marketing team are treated to on a daily basis from their in-house chef. The commercial kitchen is where the culinary magic happens, hidden away from view but an important consideration from the outset.
Elsewhere, you’ll find a variety of working areas to pick and choose where to work from. The twin meeting booths built into the opposite wall are space-savvy with a relaxing, pistachio green contrasting with a bold, contemporary terracotta. The modern circle lights act as a subtle central feature and compliment the overall aesthetics. Head deeper into the office and you’ll arrive at the fixed desk and hot-desking area. Future employees of 15 Marketing need not worry when it comes to wellbeing at work as there’s plenty of natural daylight and an array of biophilic elements throughout. Tucked away within the walls are more call booths and pods, factored in to suit the growing need for virtual meetings.
Providing a quieter spot to take a break in is the Moroccan inspired zen room. This tranquil space boasts more rich and cosy terracotta colour on the walls and ceiling. Organic materials such as wood and Jute make an appearance, in addition to greenery, and bohemian furnishings like rattan lampshades and patterned pouffes as chosen by Tribe.”
- Location: Hertfordshire, England
- Date completed: 2020
- Size: 8,500 square feet
- Design: Thirdway
- Photos: Peter Ghobria
