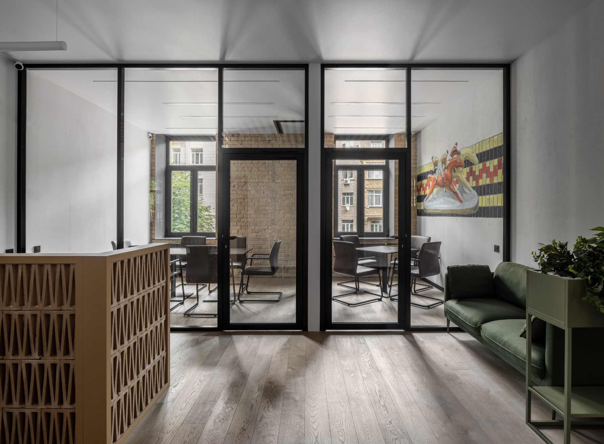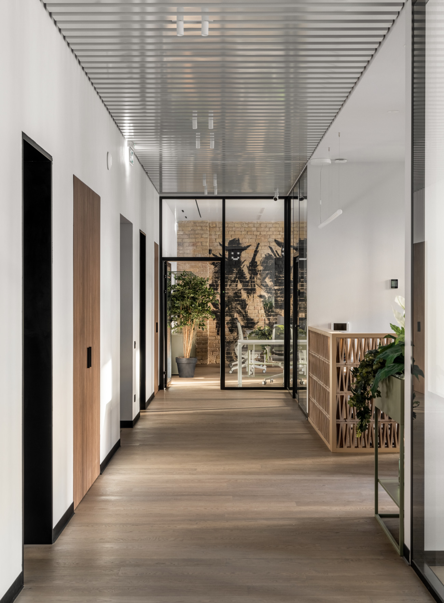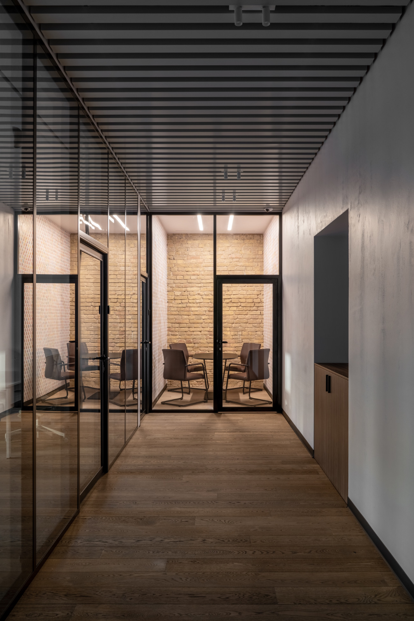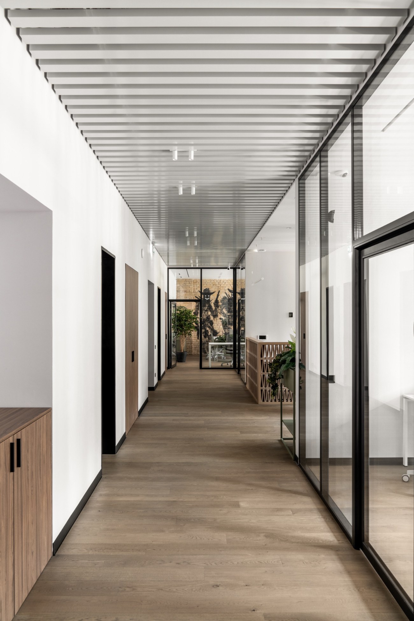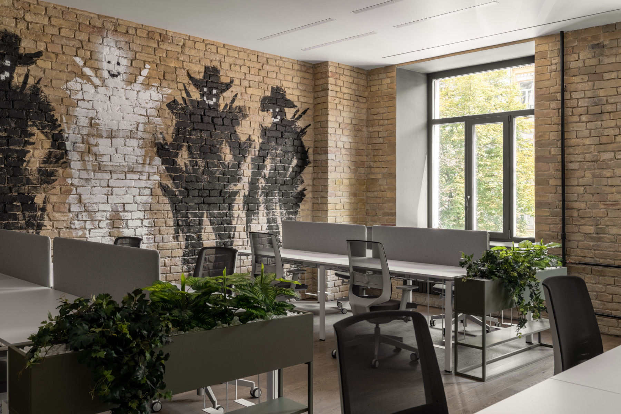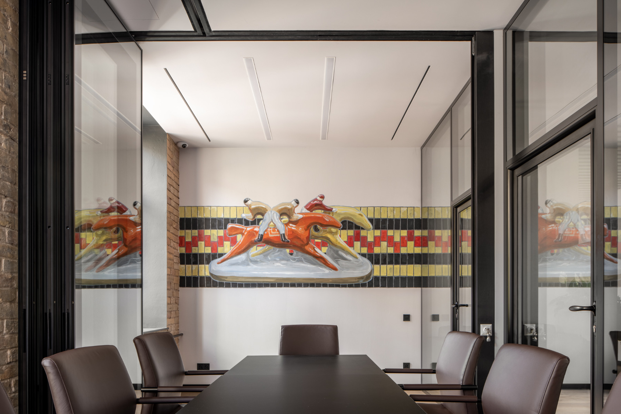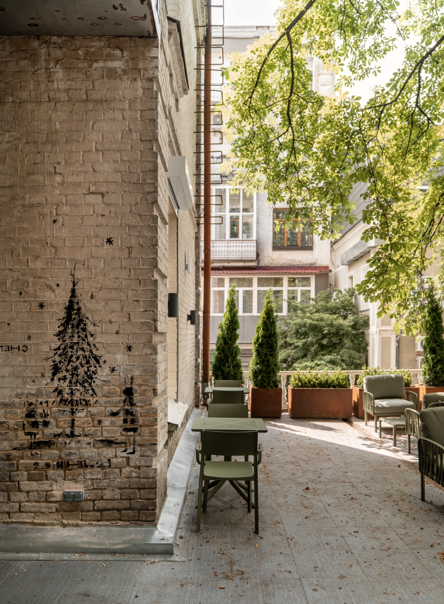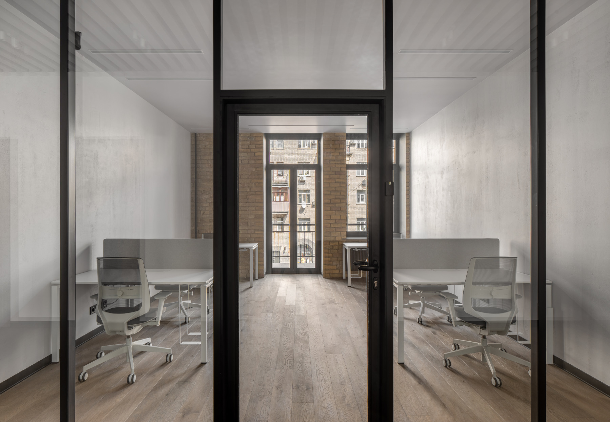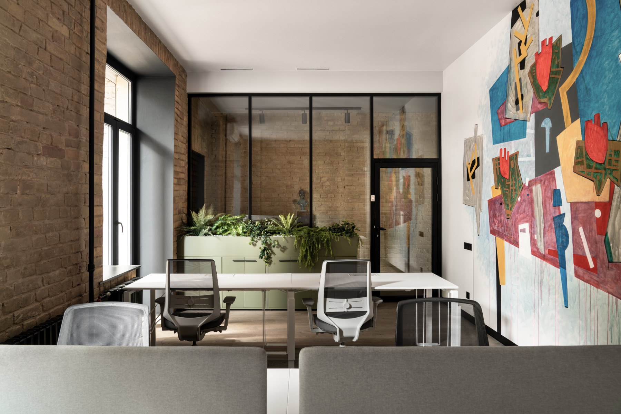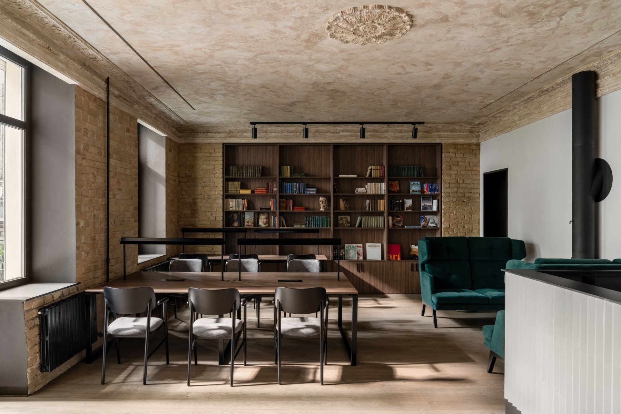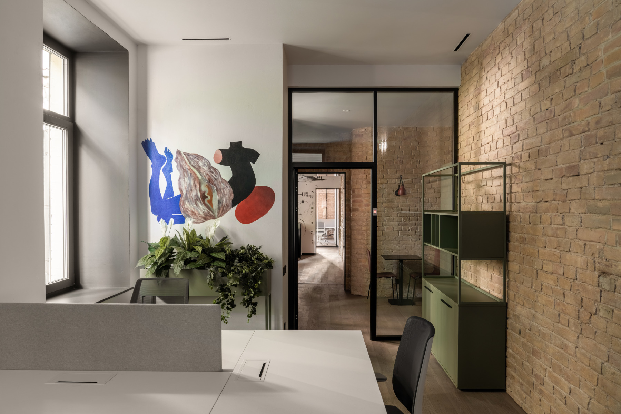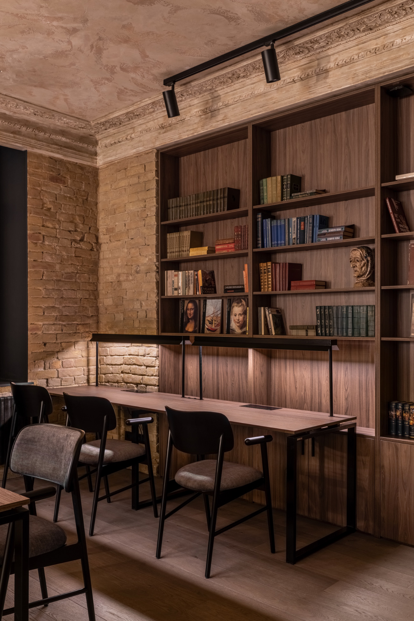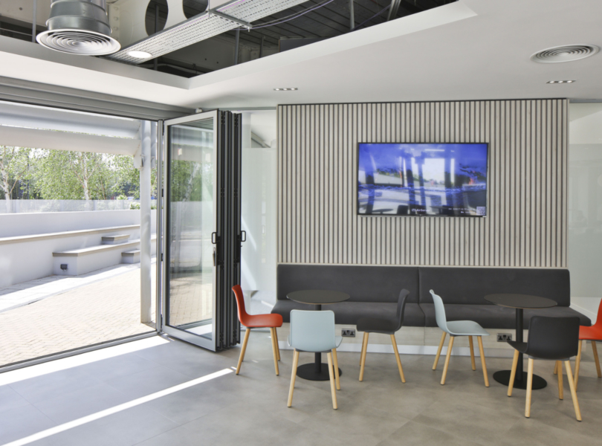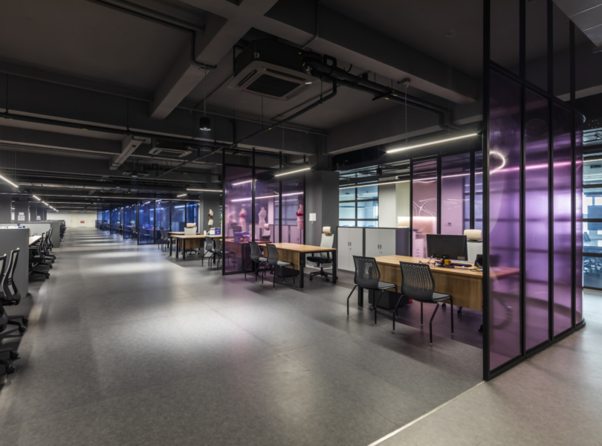Inside Private Investment Company Offices in Kyiv
A team of designers from Maya Baklan Design Studio recently designed a new office for private investment company in Kyiv, Ukraine.
“We built this office not for a specific customer company, but for an investor whose purpose is to lease the office.
Therefore, in the brief, we created a collective image of all our previous clients, took into account all modern trends, applied all our experience of working with the old housing stock. The renovation took 14 months. And the result is impressive. In addition, despite the typical surprises of old houses that awaited us at every turn, we managed to fully fit into the initially set budget.
The main idea was to return the premises to its former beauty, leaving all its features in plain sight. And there are many of them: this is a multitude of high windows with transoms, balconies, a large open terrace under the shade of a chestnut tree, high ceilings, a real fireplace, perfect 700mm thick brick walls. We removed all the labyrinths of the previous arbitrary layouts, removed all layers of drywall and flooring, strengthened all window and door openings, and so a completely new and clean space was born.
The current office is designed for 42 workplaces and consists of 6 offices (with a capacity of 5 to 12 people), 3 meeting rooms (2 of which are combined into one larger one using a transformer partition), a kitchen, a toilet with a shower room, a server room / storage room, a multifunctional library (which we call among ourselves a “zone of silence.” This space is divided into many zones for secluded work, negotiations, informal conversations, events, and is equipped with a technological bar and access to the terrace) and terrace.”
- Location: Kyiv, Ukraine
- Date completed: 2021
- Size: 3,444 square feet
- Design: Maya Baklan
- Photos: Andrey Bezuglov
