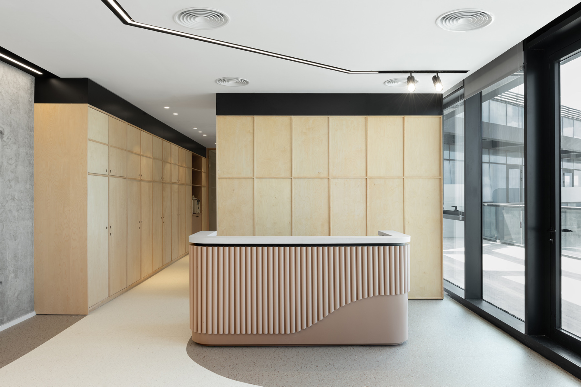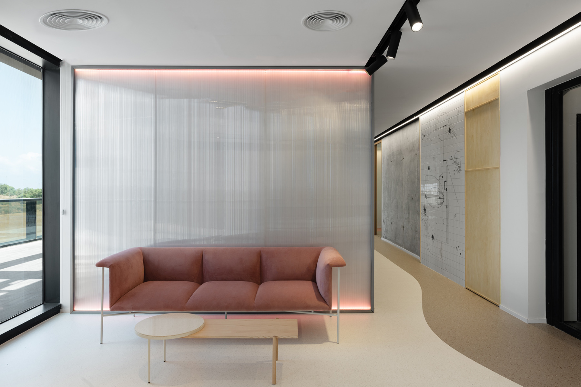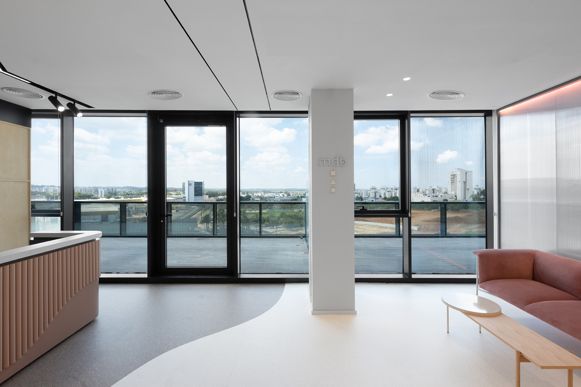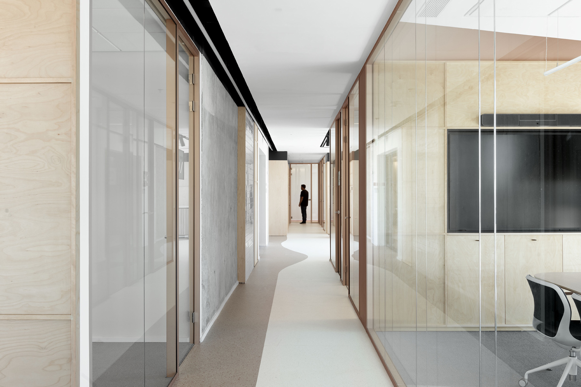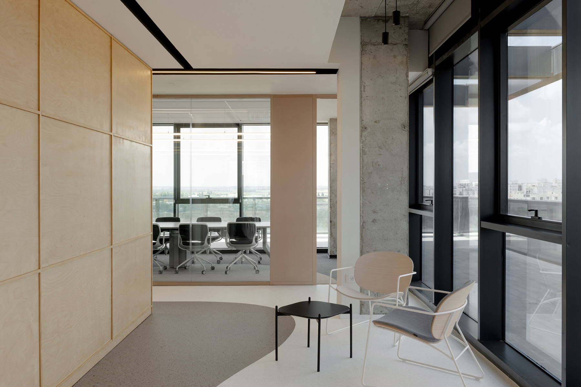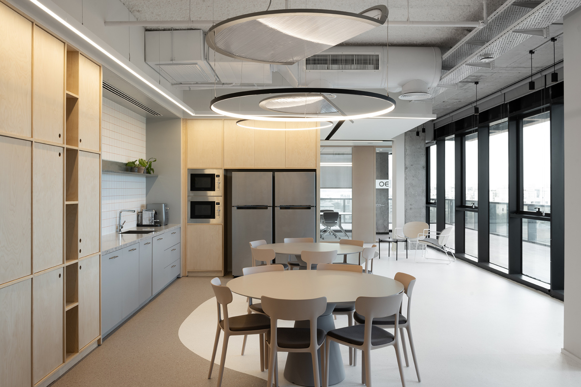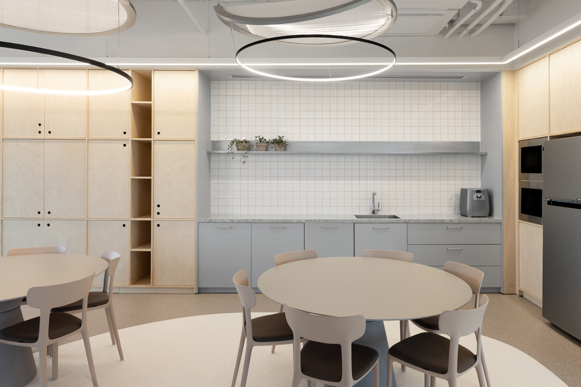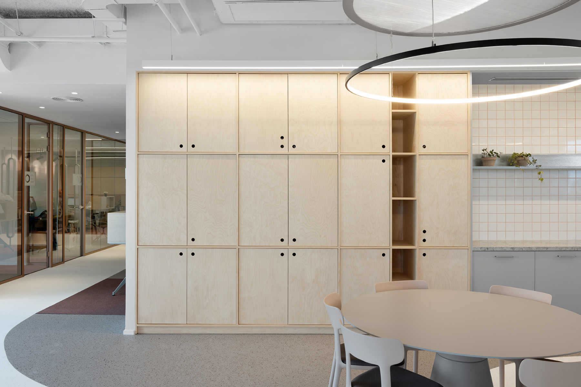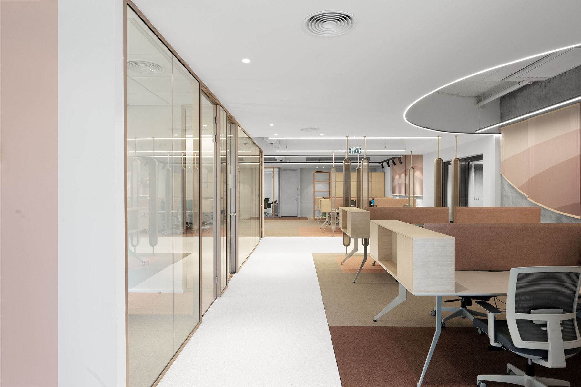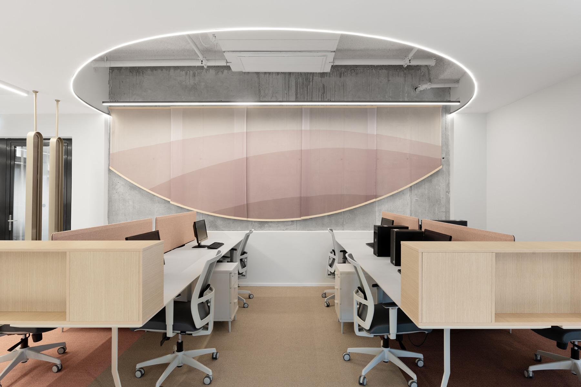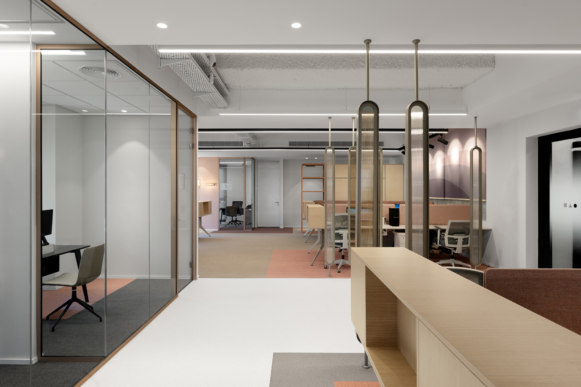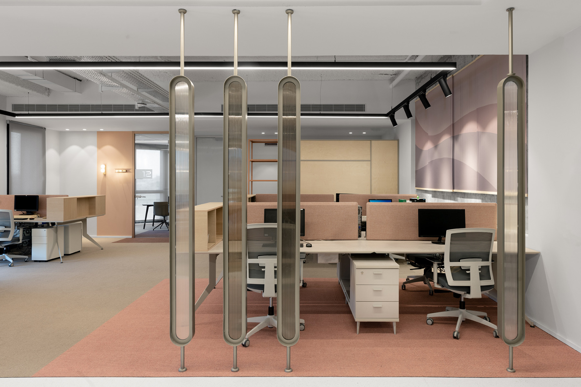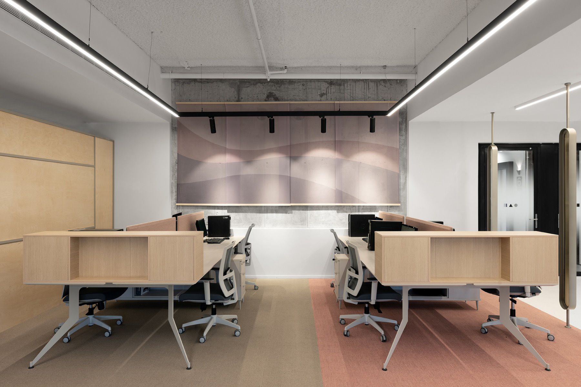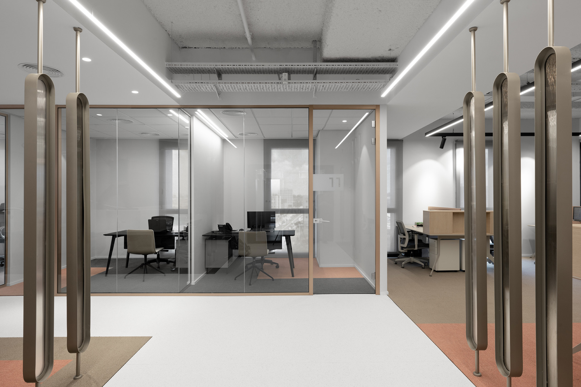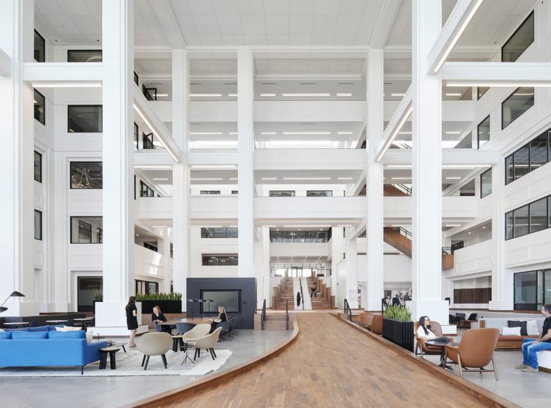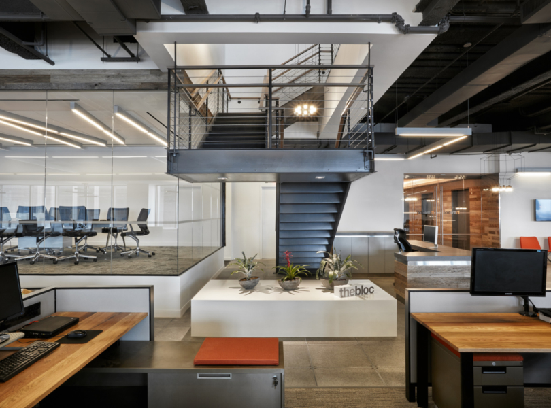A Look Iinside MD Biosciences’ New Rehovot Office
Pharmaceutical company MD Biosciences recently hired architecture and interior design firm EN Design Studio to design their new office in Tel Aviv, Israel.
“Most of MBD’s clients and guests are pharmaceutical companies and researchers. It was important for us to create a place that understands how to integrate the functionality required for this kind of technical complex, with all that this entails.
At the same time, we wanted the space to be fun and pleasant to work in. We aimed to produce a hyper-modern working environment that meets the needs of the complex’s permanent employees.
Adherence to two principles, which are in opposition to one another, creates conflict. Our initial instinct is to try to choose between the two but the sense of logic does not like to confront contradictions. Sometimes the best possibility is to accept the complexity of the conflict. Balance is the product of conflict, it’s not a compromise- It is a creative solution and an aspiration to let everything fit.
This line of thought led us to design a space that brings together, materially and formally, elements that create contrast, and we accentuated the textures and the spots where the different elements meet, in an effort to produce a feeling that everything fits, as well as a meeting between two worlds. We preferred to minimize ornamentation and maintain minimalism, and we sought to create a feeling of quality. Many of the spaces in the complex are required to comply with stringent standards, and undergo significant wear and tear. The challenge was to maintain the aesthetic even in those spaces.
One of the best examples is the floor, we understood that we have to work with a plastic material that meets the strict requirements set forth in the planning process. We understood that the solution was inherent in this very limitation, with respect to the type of material. The floor became one of the project’s most dominant elements.
The project’s greatest success was creating a rich, high-quality space which combines a hyper-modern working environment together with a functional laboratory complex while maintaining a uniform language, and most of all the feeling that functionality does not have to come at the expense of superb design.”
- Location: Tel Aviv, Israel
- Date completed: 2021
- Size: 22,600 square feet
- Design: EN Design Studio
- Photos: Gidon Levin
