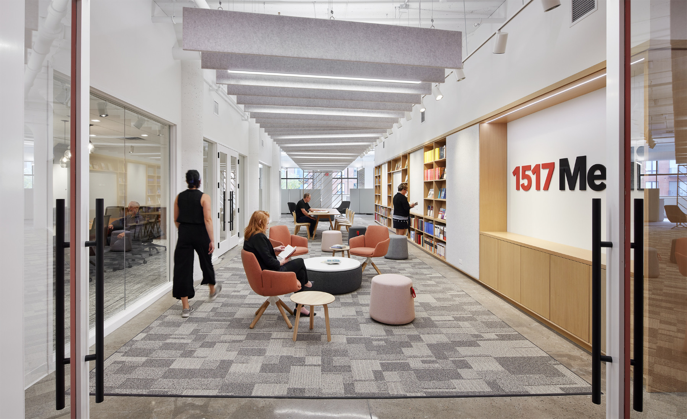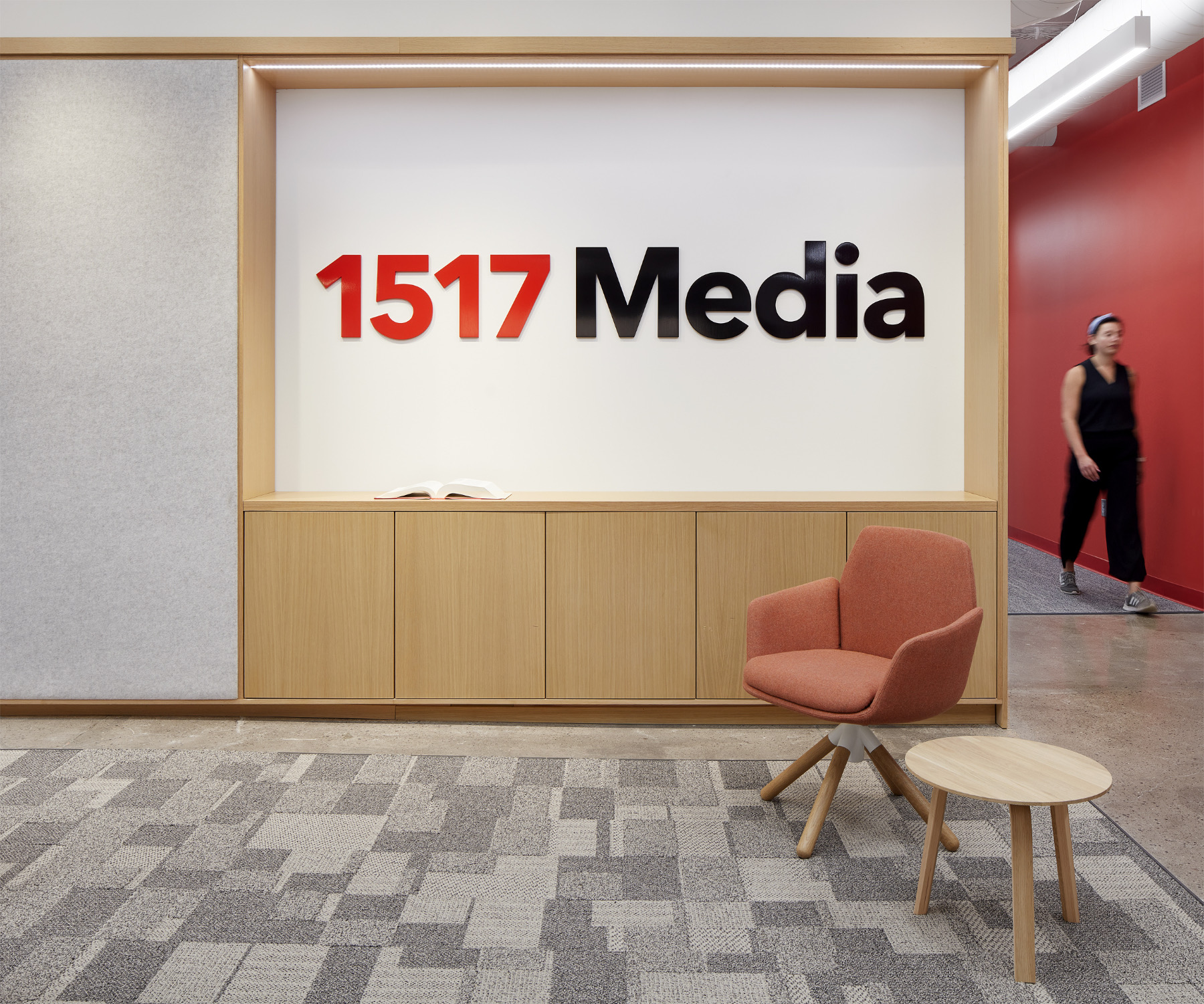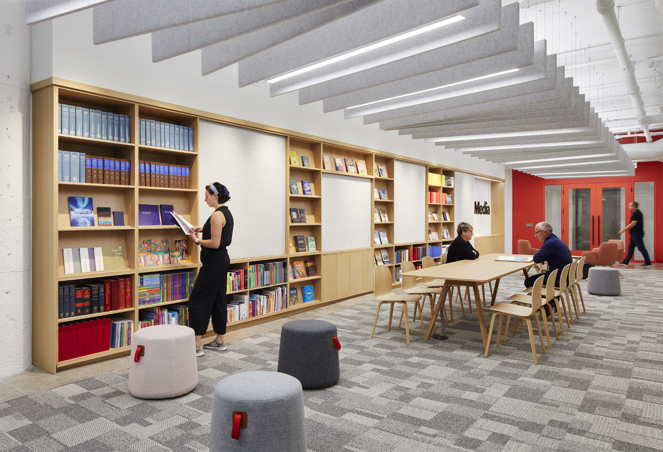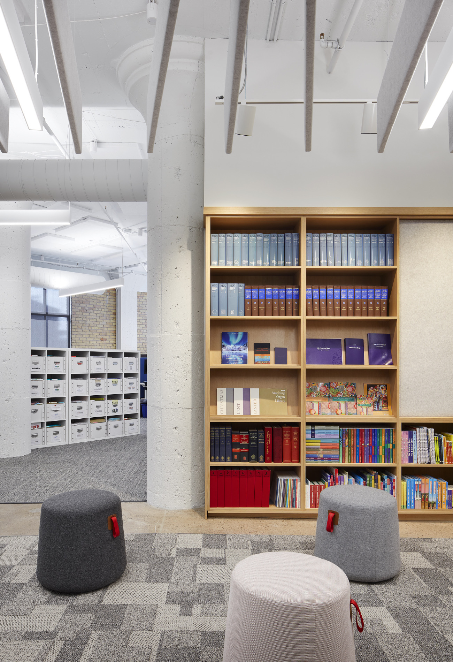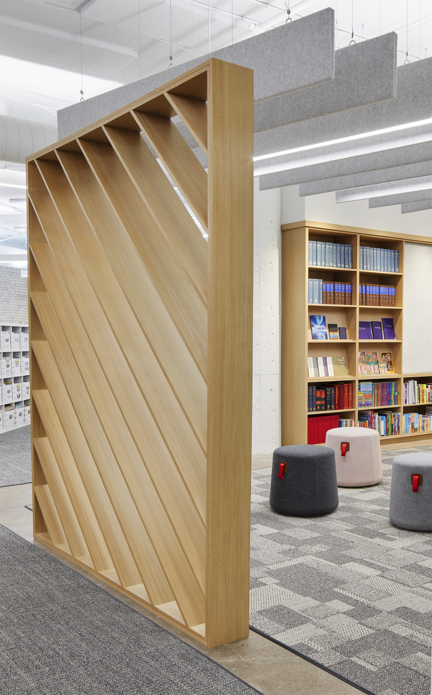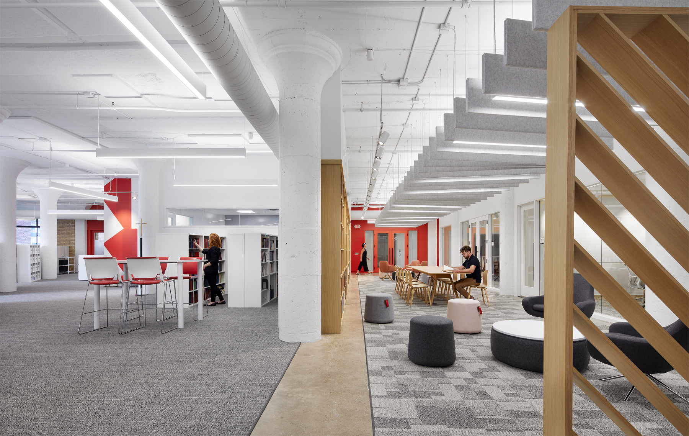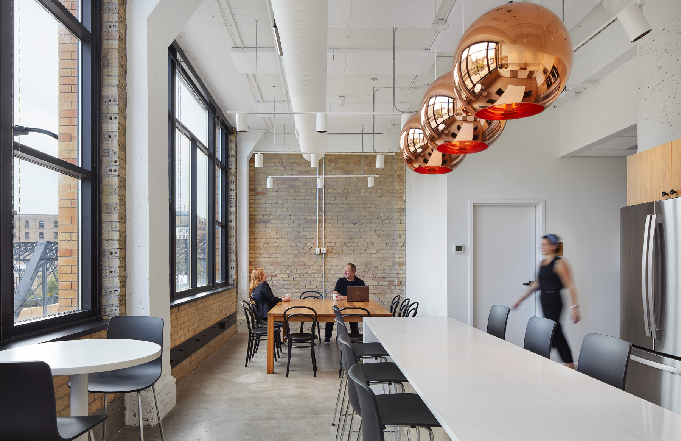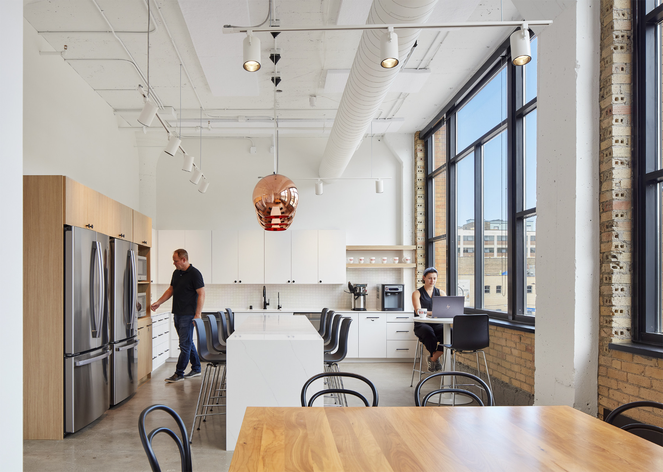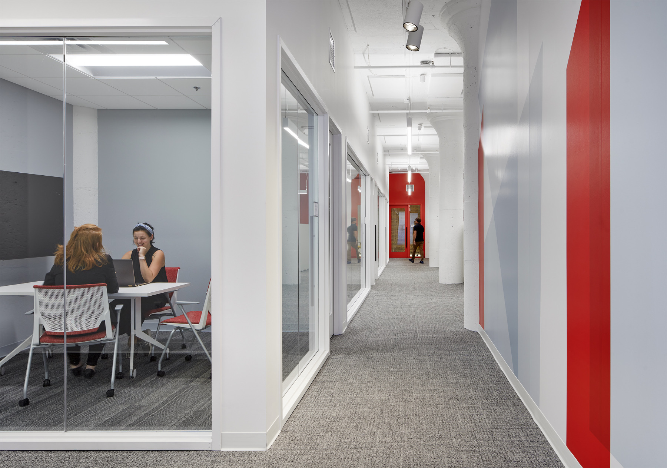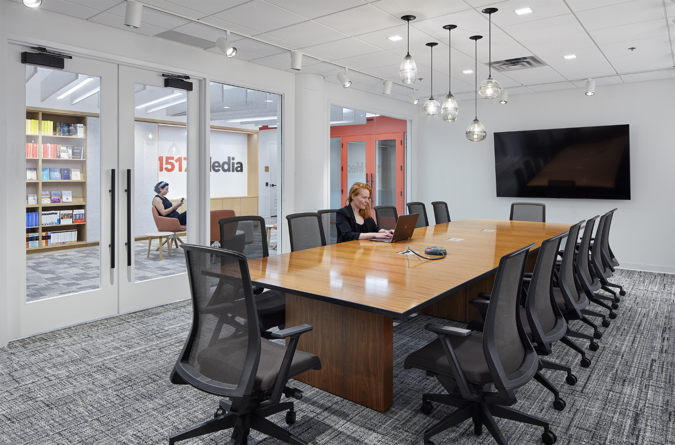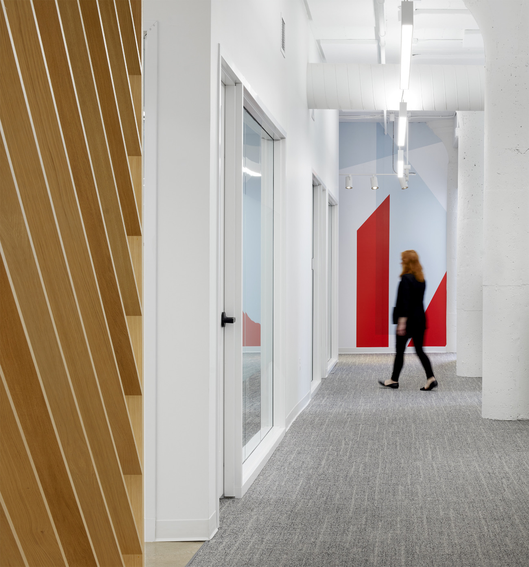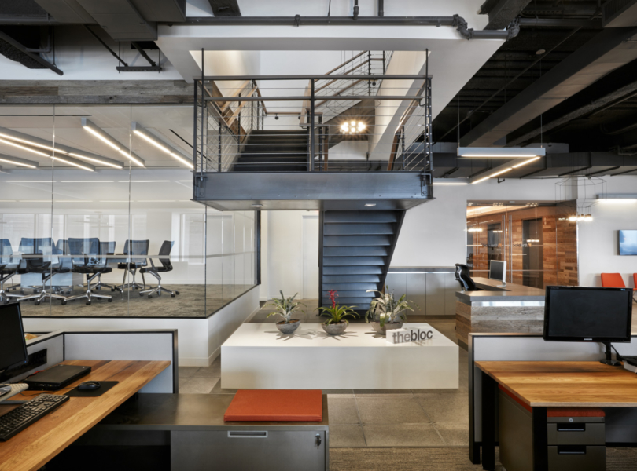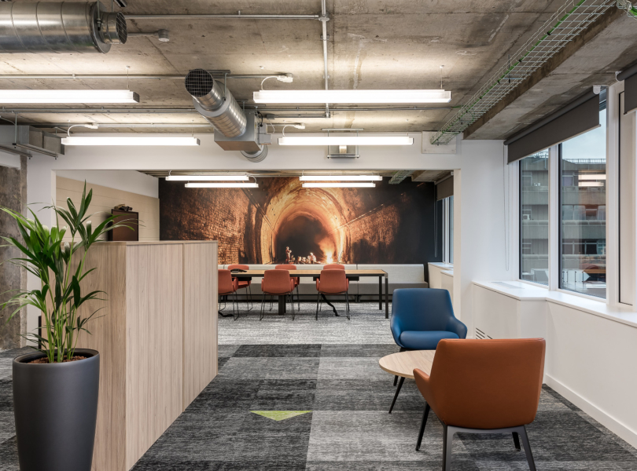A Look Inside 1517 Media’s New Minneapolis Office
Publishing company 1517 Media recently hired architecture and interior design studio Studio BV to design their new office in Minneapolis, Minnesota.
“The concept for the new 1517 Media office is about connecting to each other. The shift from downtown into the North Loop provides 1517 Media a chance to re-write the fabric of their office. How they meet, who comes to work, how do they feel inspired. The work that 1517 Media does is essential. Through their creativity and brilliance, they translate the past into the present. Creating stories and messages that have resonated through the ages but are new again.
This work is essential for their community and creating this work of faith requires connections. Those will be digital, physical and emotional. The new office will support these modalities. Work will happen in the office and away from it. Coming to the office will inspire the teams at 1517 Media to create new products and materials that will go to market and engage their community.
“The new office features and showcases the work of 1517 Media upon your arrival,” said Betsy Vohs, Studio BV Founder and CEO. “The product and media bookcase wall becomes the center of the space. Translating information and bringing people together to create. The reading room space is the welcome gallery and the anchor for the office.”
The enclosed workspaces support creativity and privacy. The open areas are near the light. The cafe creates a connection and a hub in the office. The new enclosed spaces will have new technology paired with existing furniture to create a new sense of place.
The next evolution of the 1517 Media office requires teams to be mobile. Teams will move around the office to do their best work. They will come to work to meet and collaborate and to connect with each other. Most of the focus work will happen away from the office. This new office is a catalyst for people to do their best work in a place that is designed to support the creative process.”
- Location: Minneapolis, Minnesota
- Date completed: 2021
- Size: 14,000 square feet
- Design: Studio BV
- Photos: Corey Gaffer
