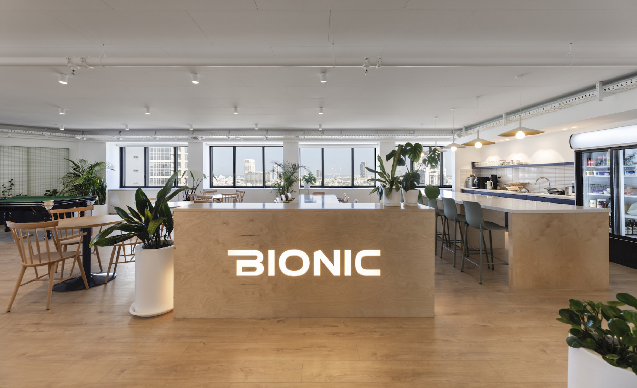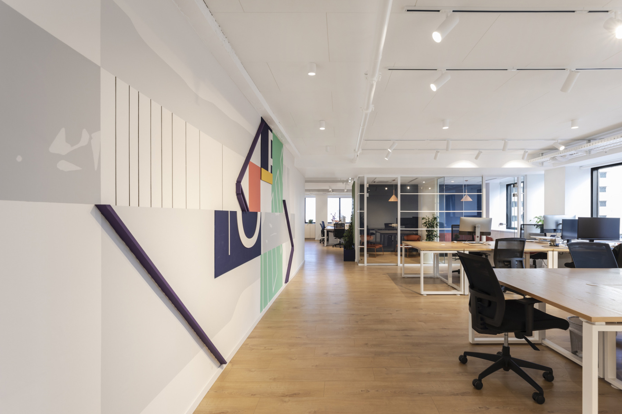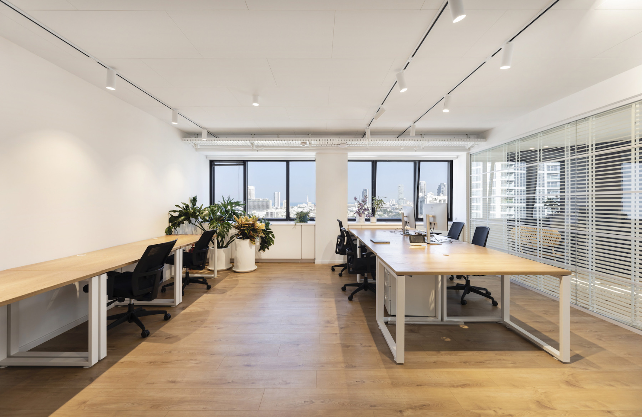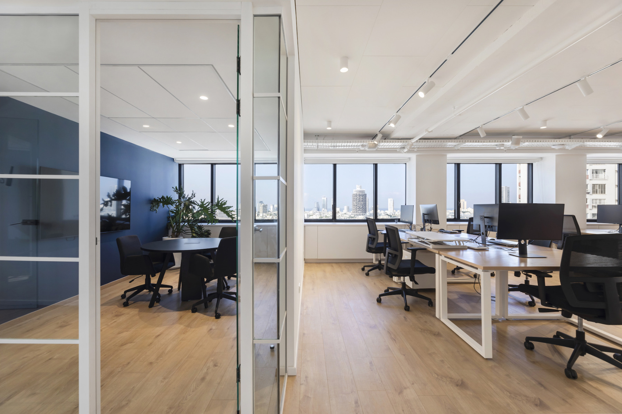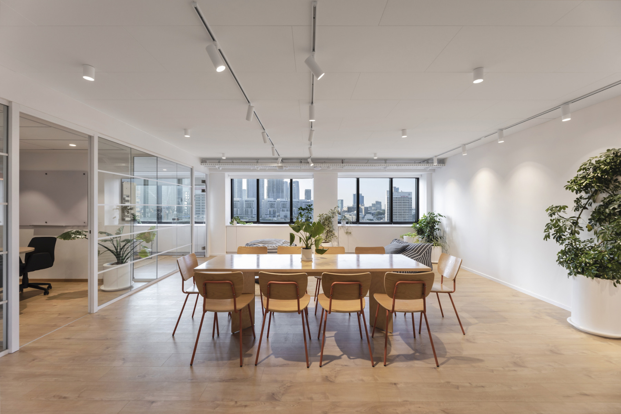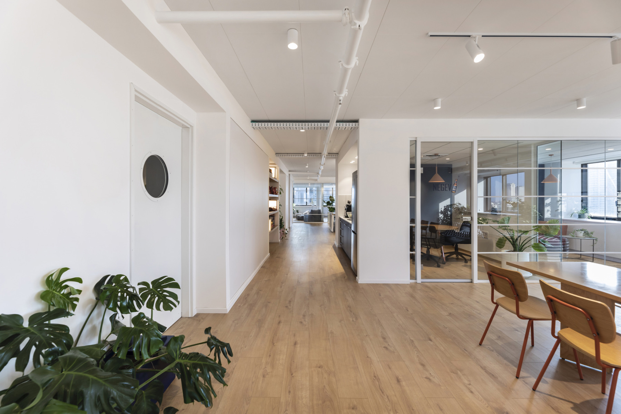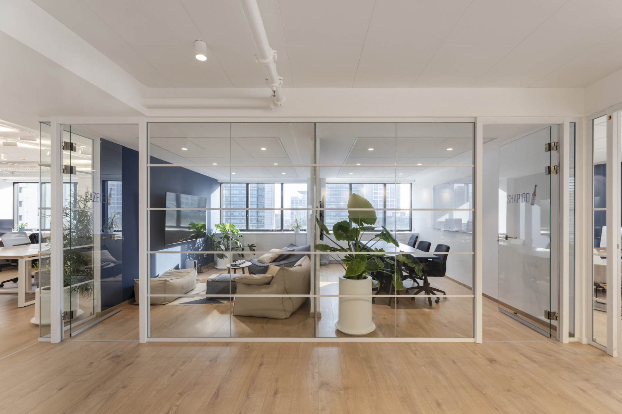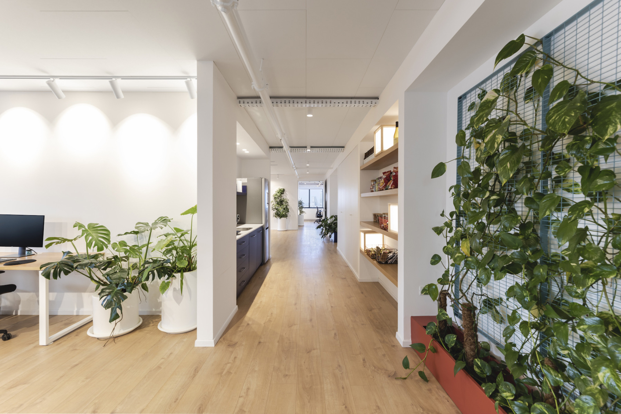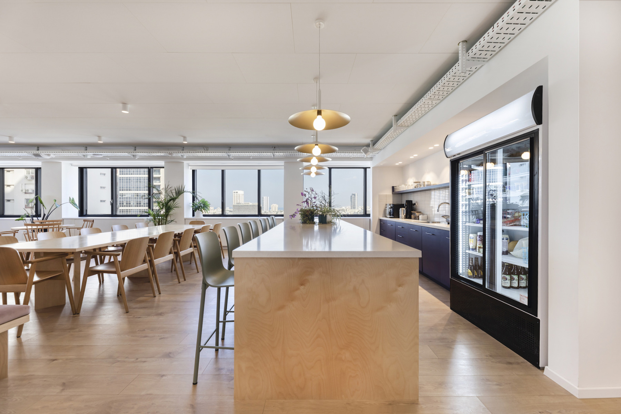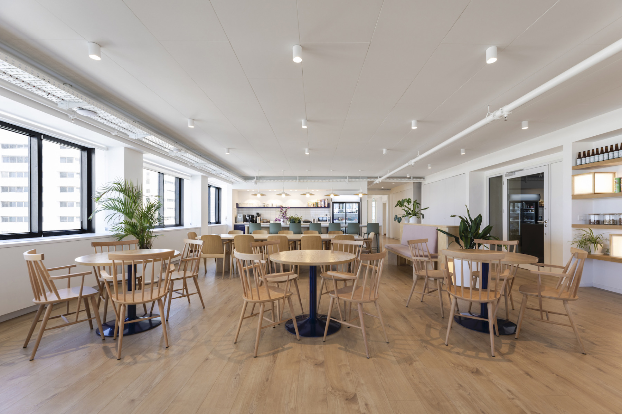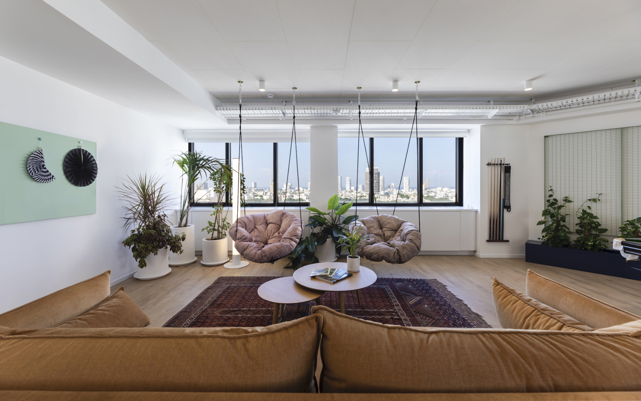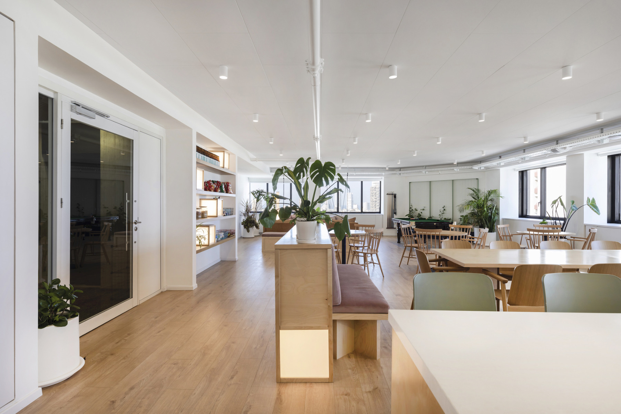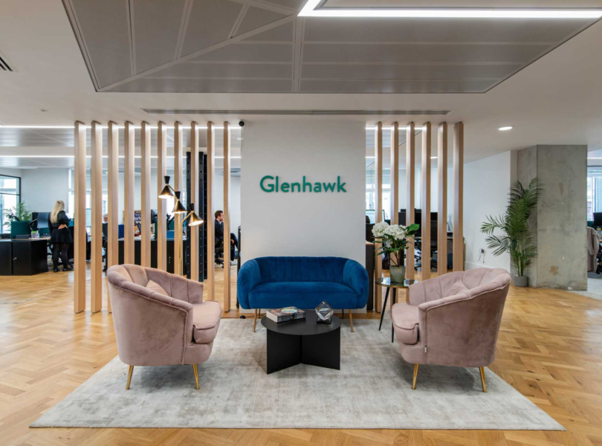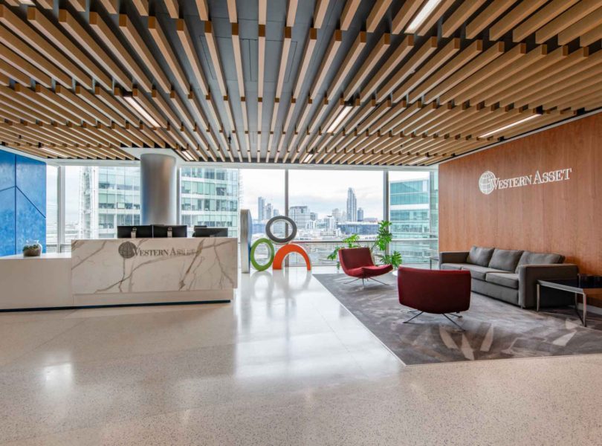A Look Inside Bionic’s New Tel Aviv Office
Cyber security firm Bionic recently hired architecture & interior design studio Nurit Gil Architecture to design their new office in Tel Aviv, Israel.
“The offices are occupying 600 sqm on the 11th floors of an office building in the heart of the city. The beautiful 360° skyline view of the city was at the origin of the planning, and a special layout was conceived, in which the open spaces are delimited by different functions, such as meeting rooms, play areas etc. In this way, the different divisions can maintain their calm and quiet, while still staying connected. This plan also offers modularity to the spaces, and enables the placement of additional workstations in the future. This open plan layout, along with the fact that the space is occupying an entire floor, allows a fun round circulation in the office, encircling the core of the building.
The “public” spaces were planned to have a direct connection with the main entrance as well as with a sea view, offering a vast lounge area with an open kitchen and an island, multiple dining arrangements, a billiard table and a cosy sitting space with a sofa and hammocks.
The design style of the office is light and clean while introducing a sense of warmth; Light Scandinavian wood was used for the floors and almost all furniture. Colours were used sparingly, the palette being inspired by the graphic characteristics of the company.
The architecture studio partnered up with artist Dima Korma in order to create a two wall installations inspired by the company’s nature and the city view.”
- Location: Tel Aviv, Israel
- Date completed: 2021
- Size: 6,458 square feet
- Design: Nurit Gil Architecture
- Photos: Yanai Deitsch
