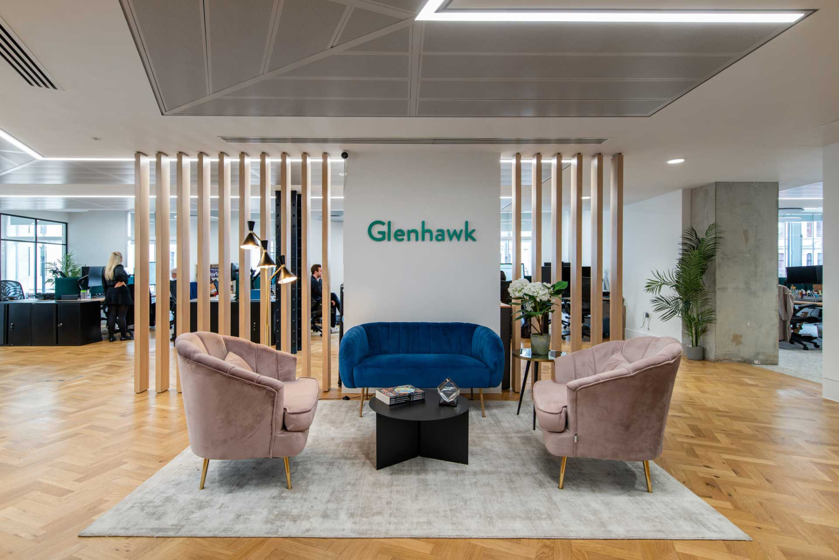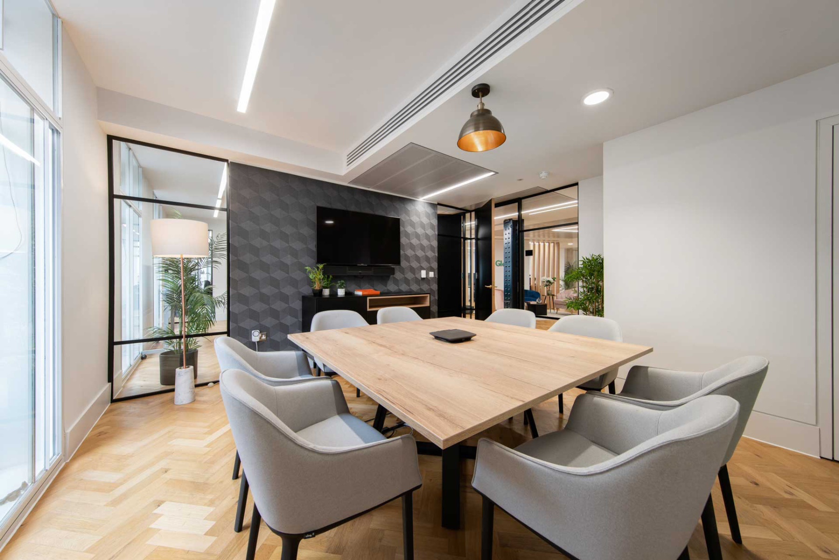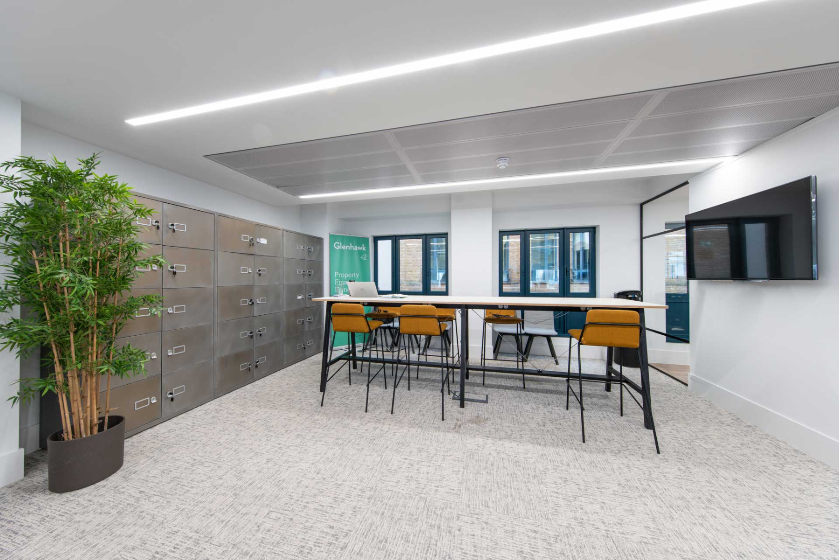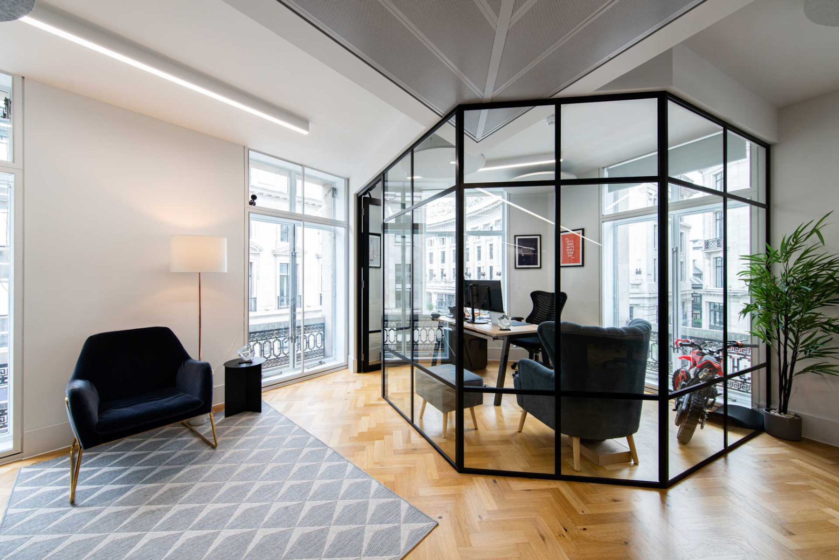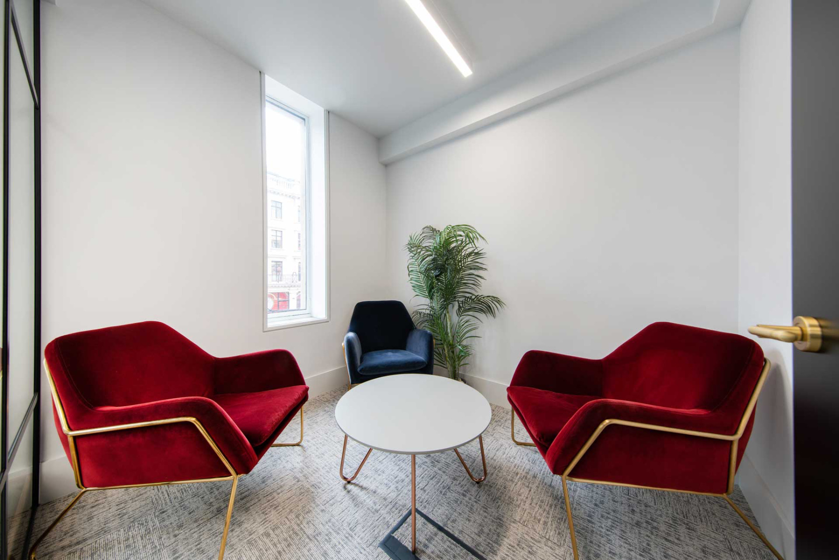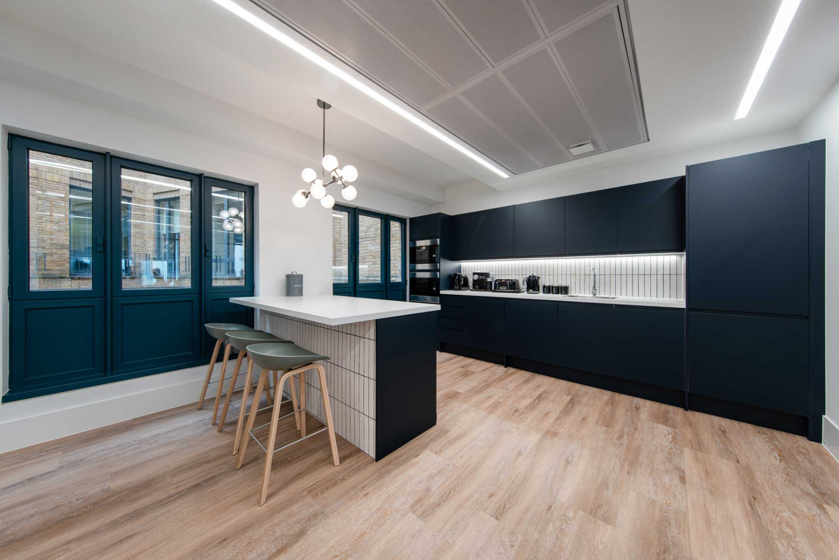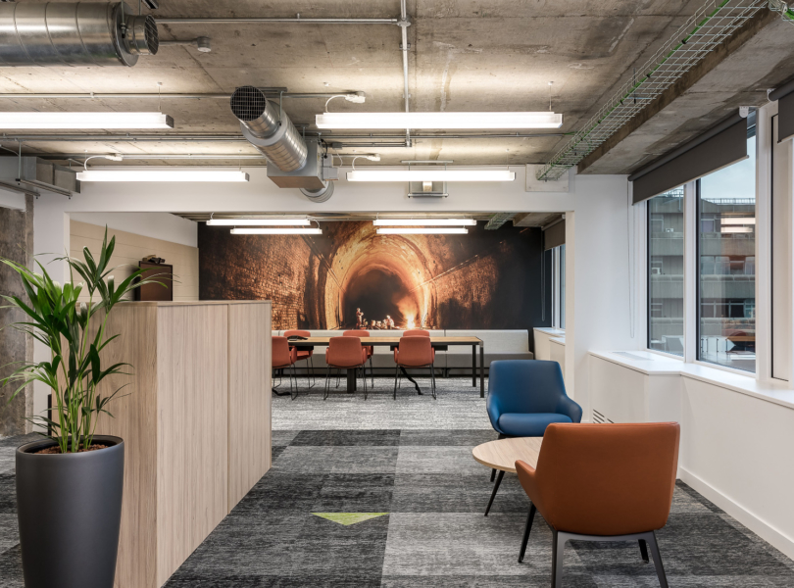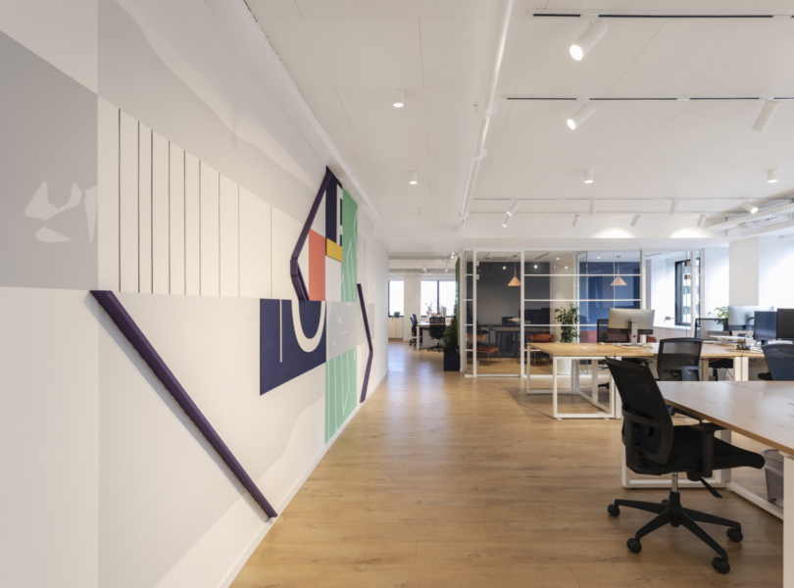A Look Inside Glenhawk’s New London Office
Financial institution Glenhawk recently hired workplace design firm Peldon Rose to design their new office in London, England.
“When it came to creating an office for leading financial lender, Glenhawk, workplace design and build experts Peldon Rose were faced with the task of adapting an initial concept design to deliver a flexible workplace which brings the company’s values of honesty, passion and quality service to life – all in just four weeks.
Glenhawk wanted an office environment that reflects its modern approach to financial lending, and one which will allow its team to grow comfortably. The disjointed nature of the company’s previous office highlighted the need for a diverse, yet connected, space. Aiming to move away from a corporate feel and towards a people-focused environment, Glenhawk needed a complete change in approach.
The Peldon Rose team worked closely with Glenhawk to breathe life into the initial concept design and fostered a strong working relationship with the client from the outset. This allowed the team to easily utilise the existing design to create an open plan layout that promotes interaction and collaboration across teams.
It was important that employee wellbeing was considered first and foremost. The Covid-19 pandemic has amplified the importance of keeping teams well, both physically and mentally, and the office space has a key part to play. The new location overlooks a courtyard, which means it is rich in natural light. Such an abundance of light can be a rarity in London office spaces, so every effort was made to maximise its impact.
Peldon Rose adopted the principles of biophilic design across the workplace and introduced a range of plants that will thrive in the beautifully lit space. These are complemented by the use of natural textures and the introduction of a wellbeing room with soft furnishings to create a calm space for employees to concentrate or recuperate.
The future use of space was also a really important factor in the design. As a growing company, Glenhawk needed an office that could flex and adapt. The main area allows for this growth thanks to the incorporation of break-out facilities and social spaces, while additional meeting rooms have been designed to have a multifunctional purpose. Acoustic treatments provide privacy for client meetings, but also create an area for social functions or large team meetings,” says Peldon Rose.
- Location: London, England
- Date completed: 2021
- Design: Peldon Rose
