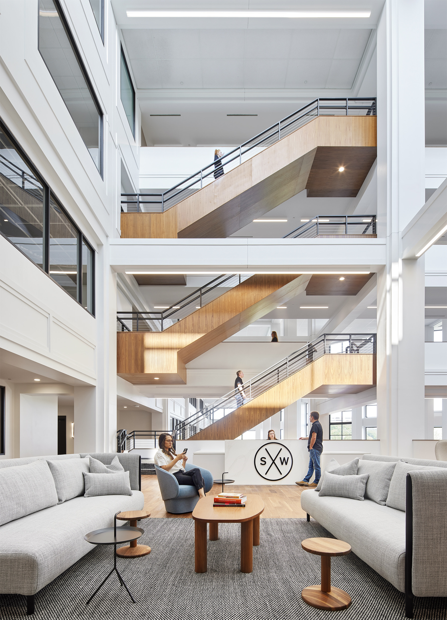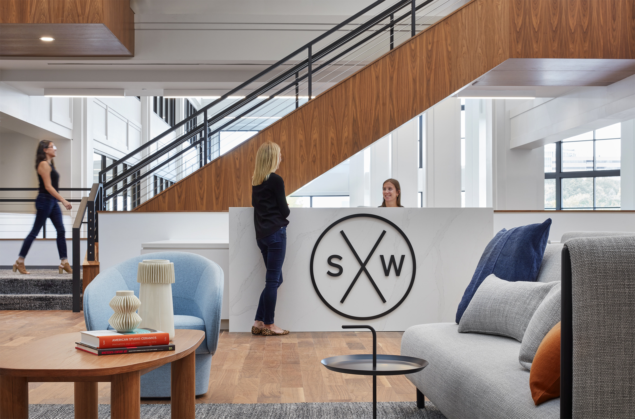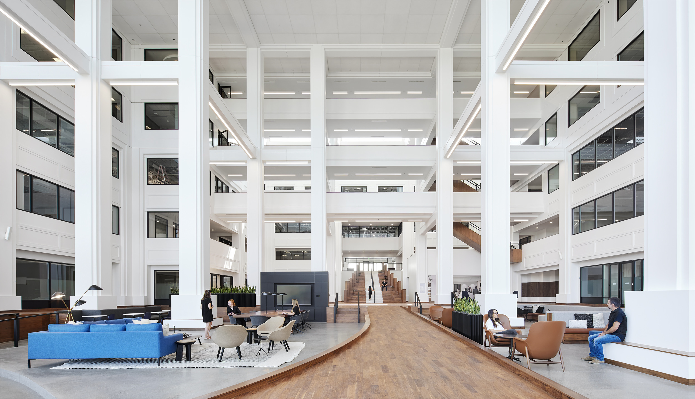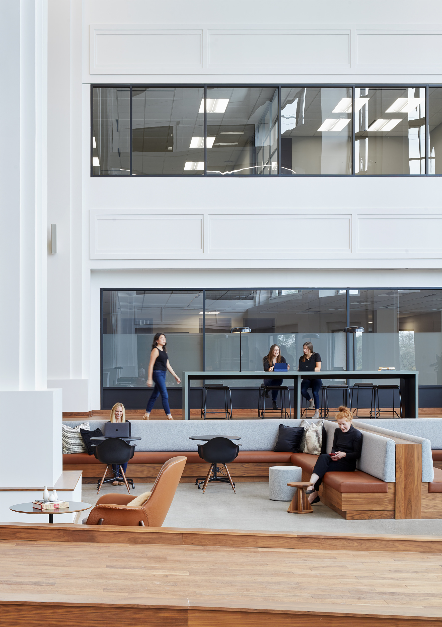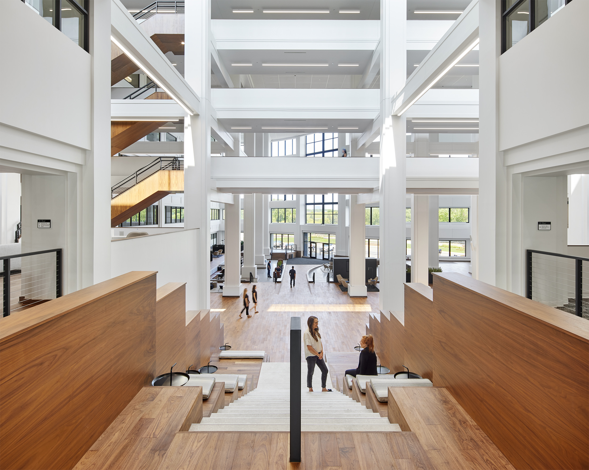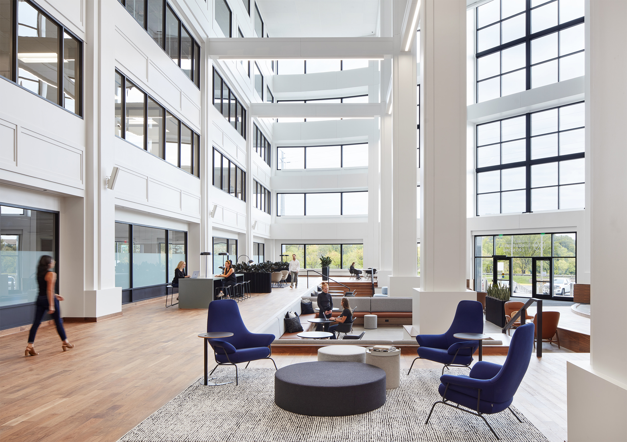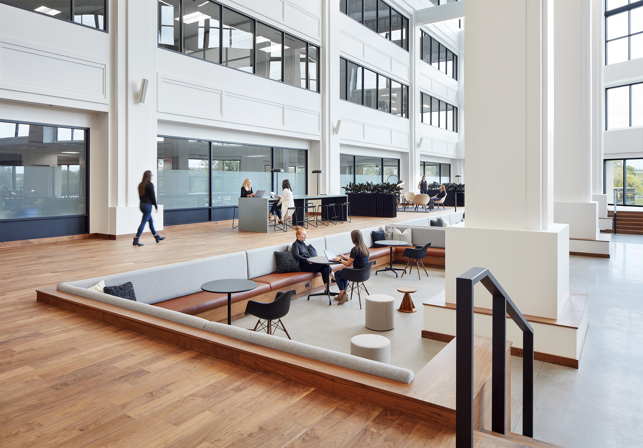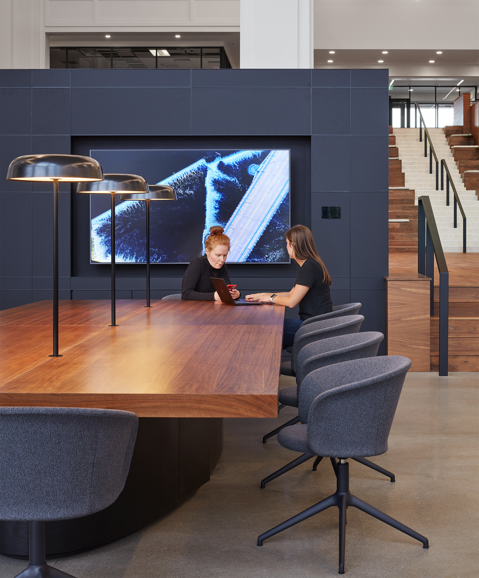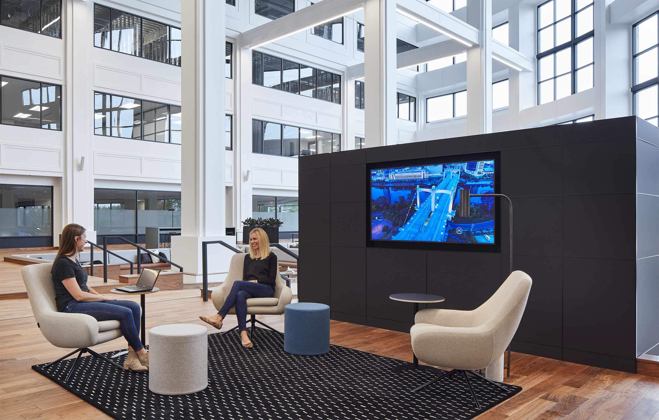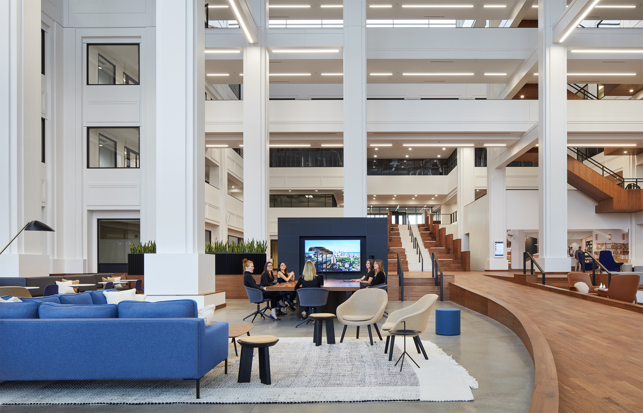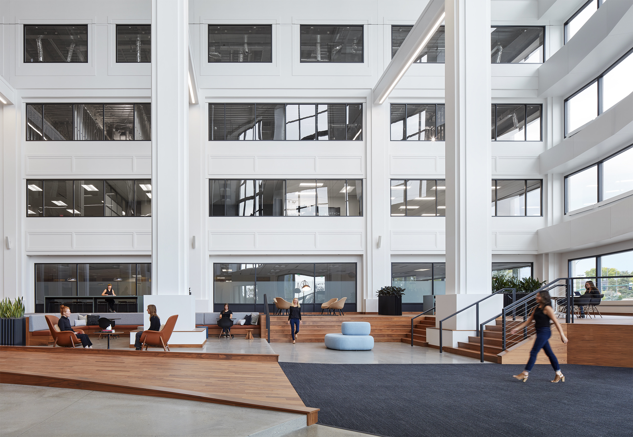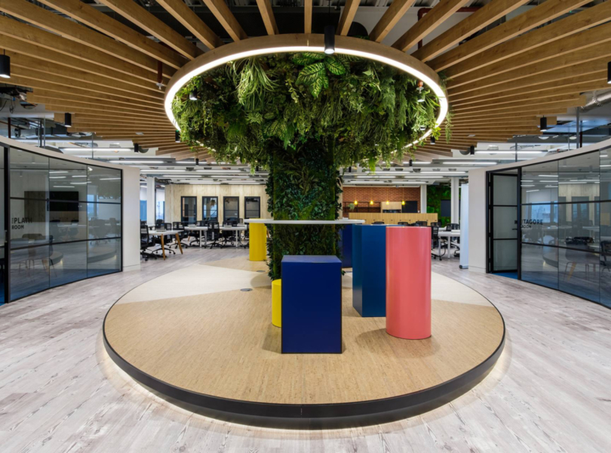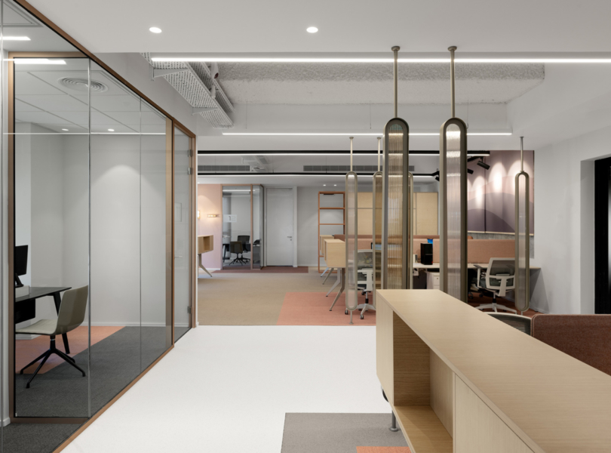A Look Inside OSWX’s New Eden Prairie Office
Interior design firm Studio BV recently designed a new interior for One Southwest Office Building in Eden Prairie, Minnesota.
The renovation of the One Southwest Office Building (OSWX) is emblematic of a radical shift in office trends during the pandemic. This building was 80% vacant before the renovation. It is now 90% leased in less than one year.
There are two major factors that are driving this turn around. A large exodus of downtown Minneapolis and the relocation of office spaces back to the suburbs to align with where people live. The second factor is redesigning the building and brand to reflect a contemporary, modern and adaptable office building that supports what tenants are looking for in an office. Work norms and behaviors are shifting. Companies are looking for key components in a new office like easy parking, great access to highways, and amenities. This building had two of the three key components, but it was lacking amenities. The building was outdated and very drab. The atrium space was under utilized and had fake plants and park benches.
“The design team reimagined the atrium. The strategy was to create a large space for meeting, lounging and gathering,” said Betsy Vohs, Studio BV Founder and CEO. “New furniture, rugs, plants, lighting and media create a compelling space to spend your workday.” The other large shift was moving the front door to align with the large parking deck. The new front door has a new exterior plaza, door system, entry and welcome are and two large stair features.
The one stair connects the existing cat walks to each other. The floor plates are a big U shape. There were existing cat walk connections over the atrium that were underutilized. The design team redesigned these and created a stair that connected these together. The other large stair connects the new entry level to the atrium space. This wood stair has places to sit and gather and creates a strong connection between the atrium space and the main entry. The coffee shop will complete the space and create an amenity for the users of the building and be the anchor of the atrium.
- Location: Eden Prairie, Minnesota
- Date completed: 2021
- Size: 200,000 square feet
- Design: Studio BV
- Photos: Corey Gaffer
