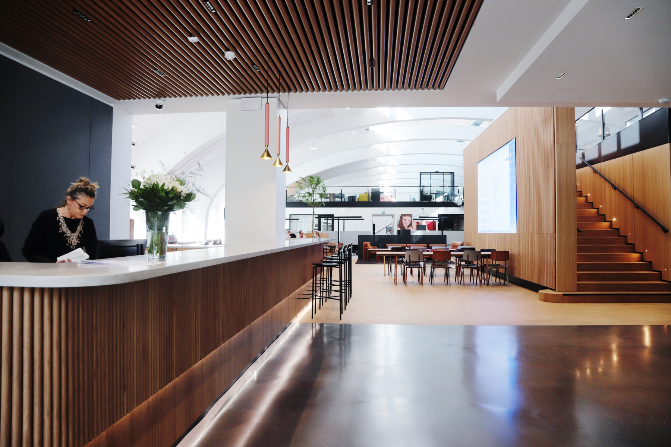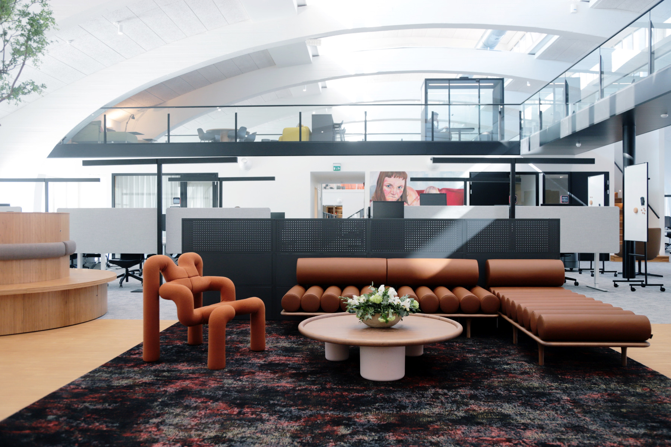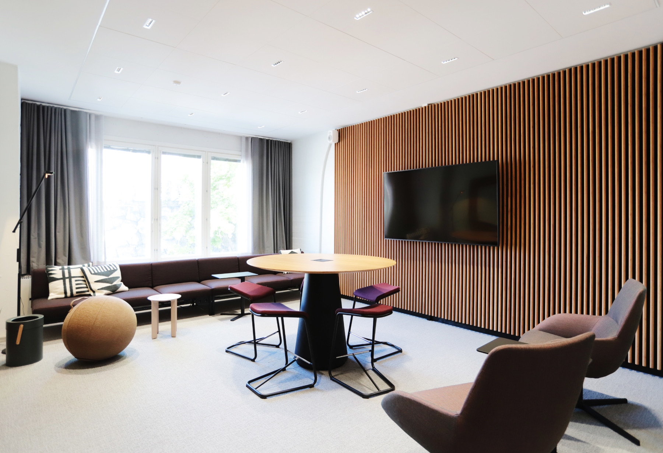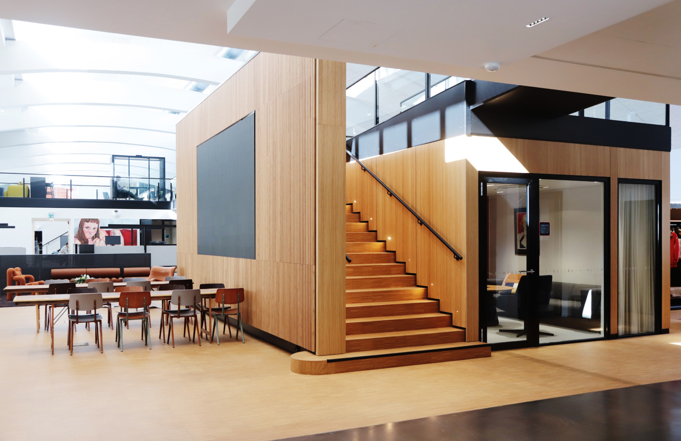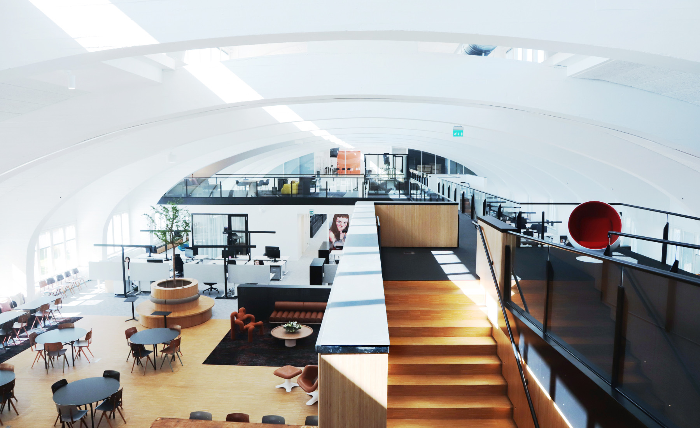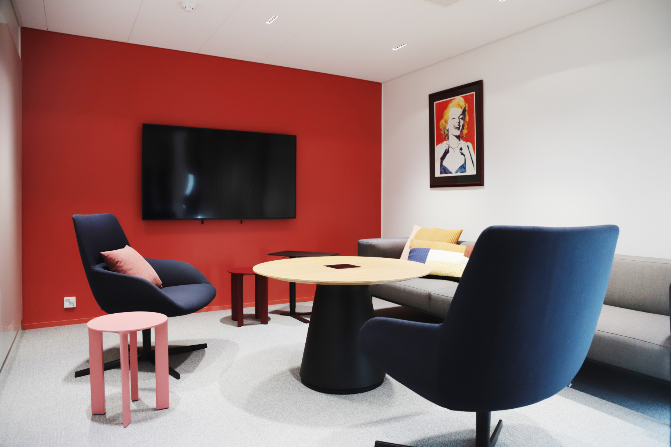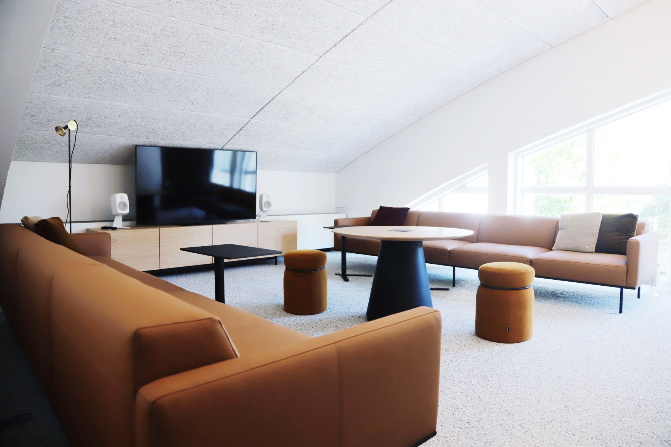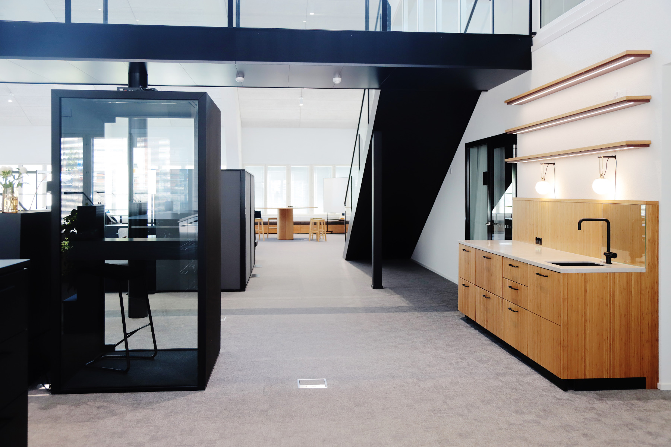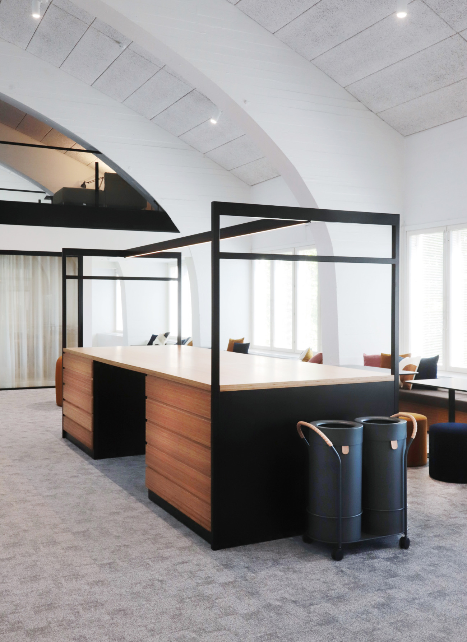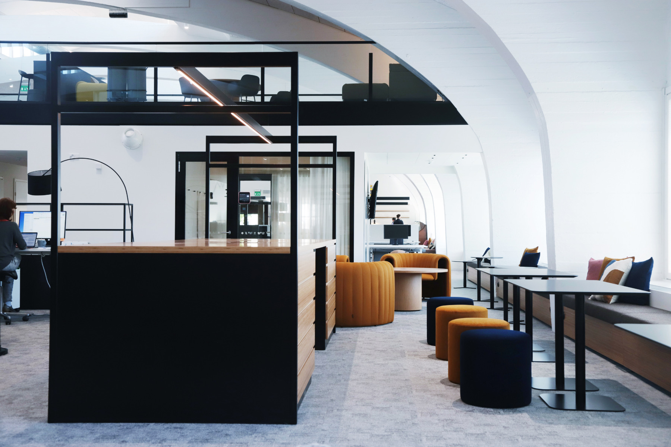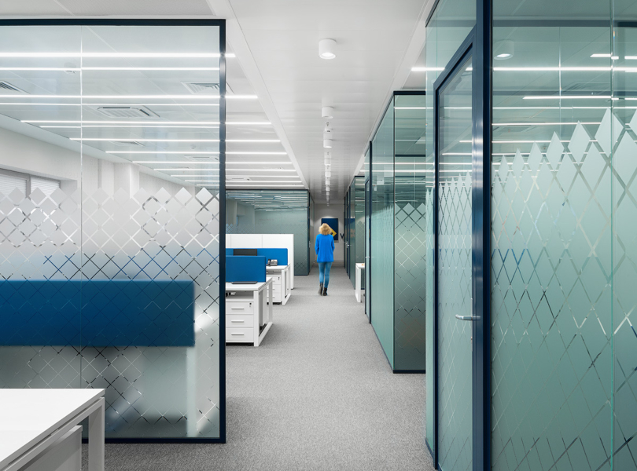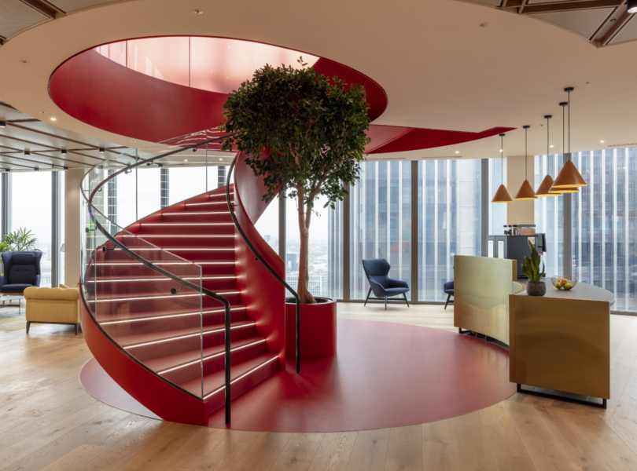A Look Inside Hasan & Co’s New Helsinki Office
Marketing communications agency Hasan & Co recently hired workplace design firm Workspace Oy to design their new office in Helsinki, Finland.
“The office space renewal was designed to wake up the functionalist spirit in the building and to update the premises for modern work. Emphasis was placed on the overall look respecting the history, industrial design details as well as lighting to highlight the art hall feeling and acoustics to enable good working conditions.
Different zones were utilized in the design and the design work itself was carried in co-operation with the hasan & co. teams. The space sequences were allocated in such a way that customers enter directly into the middle of action.
Versatile and alternating movable furniture was a key tool in all the spaces. Custom fixed furniture was also used. Sustainable development principles of hasan & co were utilized also in furniture sourcing and second-hand furniture was well used. Materials and colours followed the lines of fixed interior solutions.
Workplace development was aligned around community and co-operation
The new office provide a plentiful space for hasan & co.’s team of 100 professionals. One of the unusual chracters in the workplace development was not to focus on space efficiency. The space program was created with targets to enable flexible and inviting space for working with customers and other interest groups and together as a community, not forgetting to support individual work too. The shared, one-roof space would enable being together without obstacles, interactions and exchanging ideas, all of which are needed for valuable co-operation.
In addition to the project teams, all of the hasan & co. community members were invited to participate into the design work. In these co-creation shops focus was on the space entrance, customer experience, co-creation and meeting spaces and the heart of the space, the so-called buzz area with its event and working café spaces,” says Workspace Oy
- Location: Helsinki, Finland
- Date completed: 2021
- Size: 3,229 square feet
- Design: Workspace Oy
- Photos: Jonna Öhrnberg
