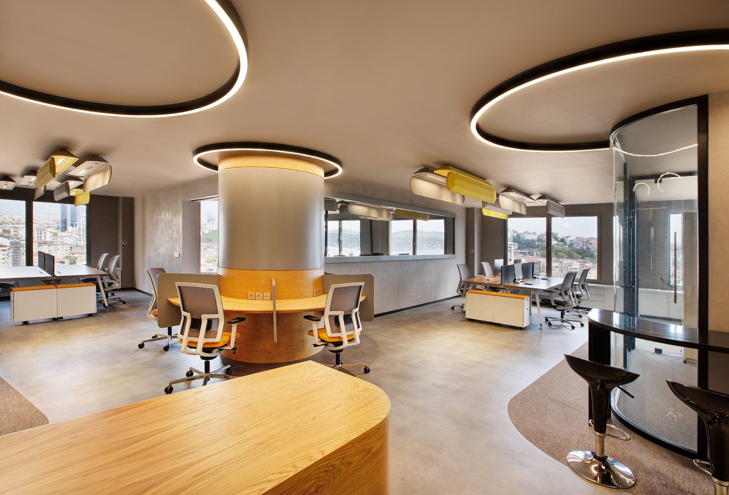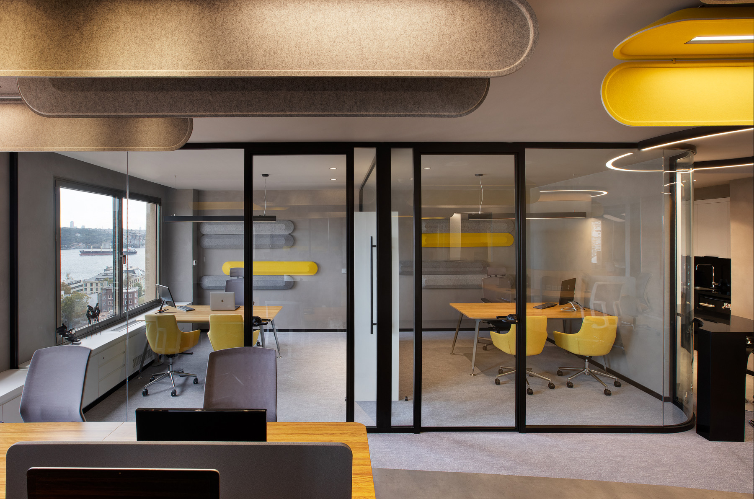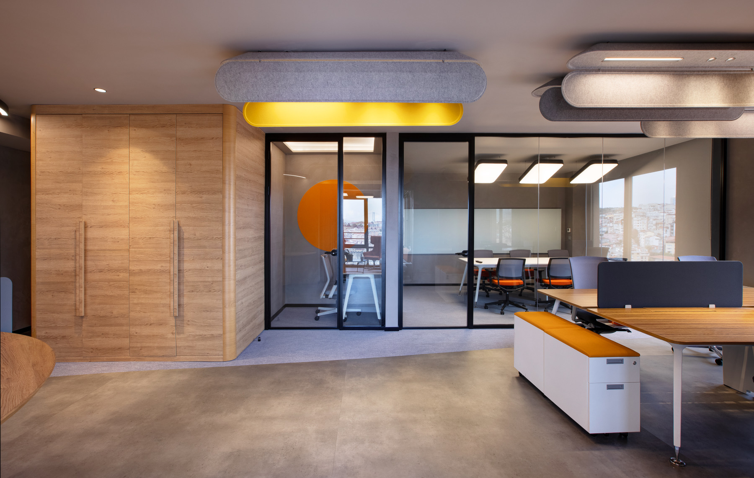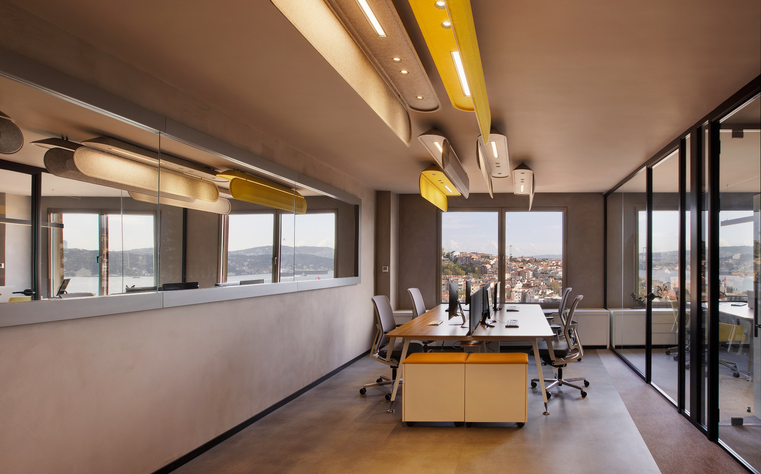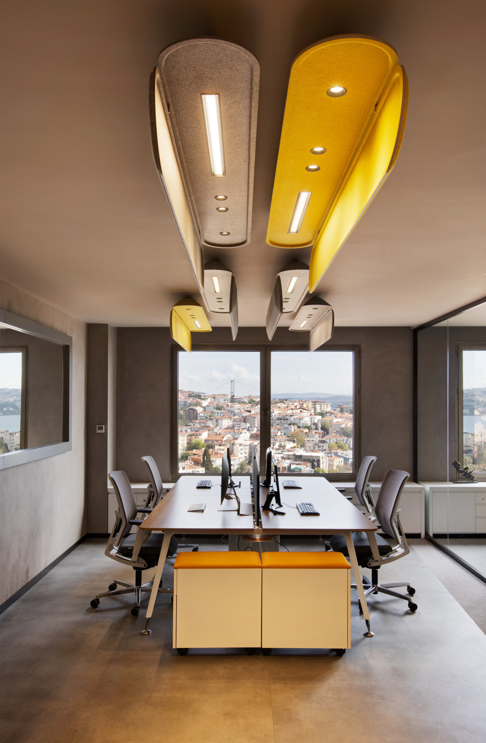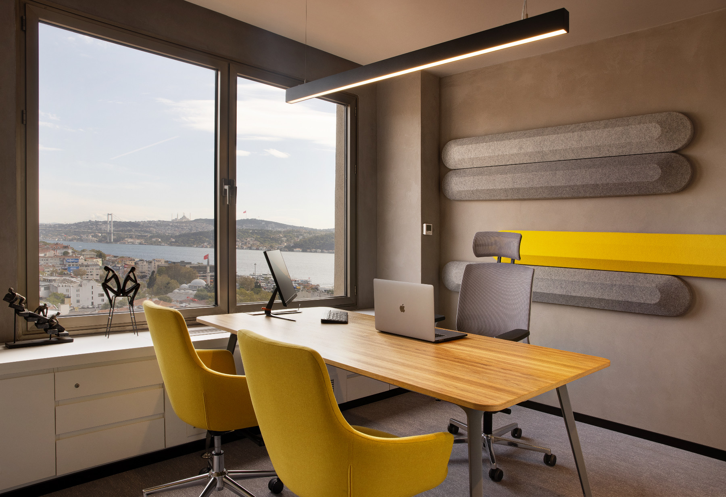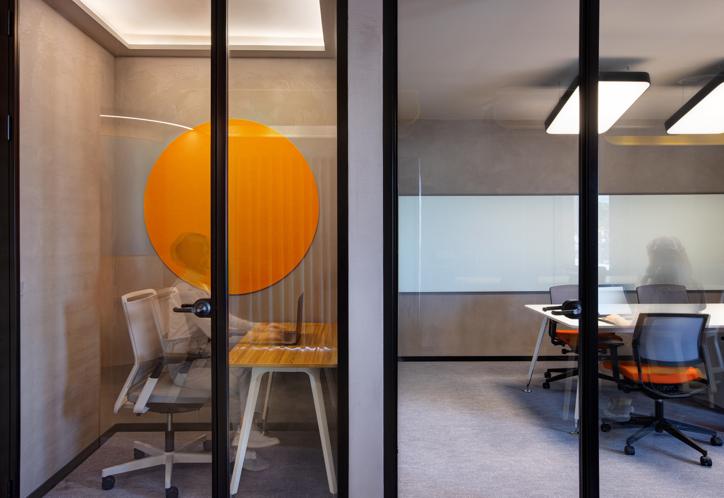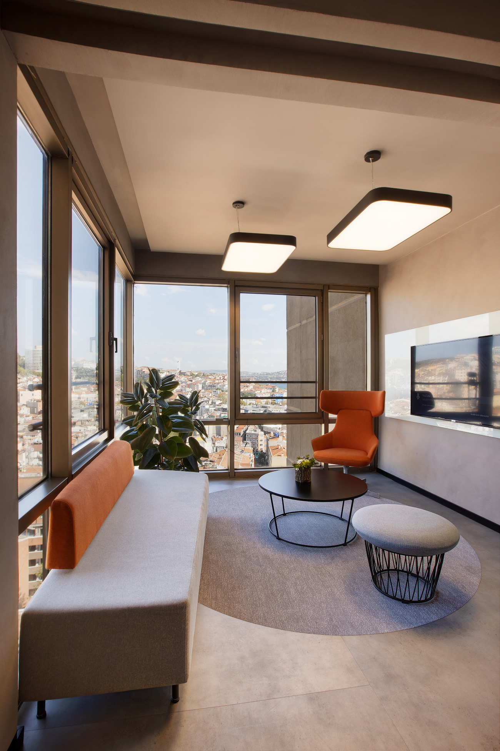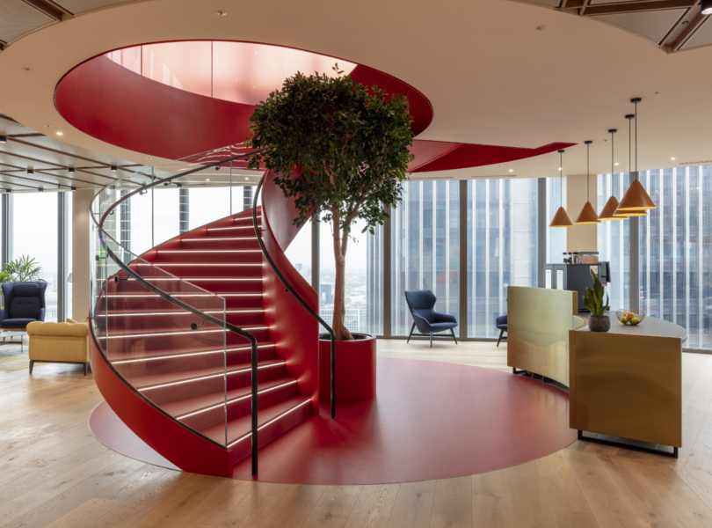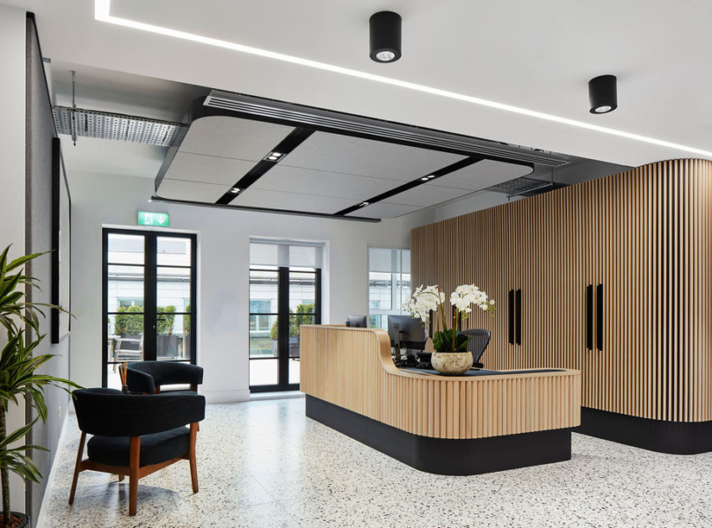A Look Inside Perdigital’s New Istanbul Office
Technology company Perdigital recently hired architecture and interior design firm mimaristudio to design their new office in Istanbul, Turkey.
“Designed and projected by Mimaristudio, this new workspace provides employees a more interactive, dynamic, shared, and colorful working environment. In this new space with a compact physical area, a living office was created considering the company’s working culture, recently developed needs, and requirements related to their subject of work.
Beşiktaş, which is one of the hubs of social life for youth, was initially selected as the location of the office to support the social lives of the employees. To support the well-being of the team that spends almost all the time connected to the technology indoors due to their subject of work, a living space with high efficiency and productivity was created. A technologically well- equipped working atmosphere with maximum daylight, constant fresh air, appropriate thermal and acoustic comfort conditions was created for the employees who can also enjoy the freedom to choose where, when, and how to work. In addition, the view of the office overlooking the Bosphorus is one of the significant sources of motivation.
The company has a young team in which all units work together, and the dynamism shows at every level. This dynamic and youthful employee profile is highlighted within the space design by different forms, shapes, and geometric uses of fine building materials. Once stepping inside, the perceptibility of almost the entire office, the luminous structure of the space, products used for acoustic comfort conditions, the timeless design language, and the simplicity of the design are the first features catching the eye. In addition, the correct, careful, and timeless use of the colors with calming, healing, and relaxing qualities draws attention.
The issues of “quietness” and “quiet working environment”, which are the biggest concerns of the working areas, were carefully handled starting from the planning phase of the project. Materials and strategies were chosen carefully not only to prevent sound transmission between closed spaces but also to ensure volume acoustics. For this purpose, “Make-up” acoustic wall panel and acoustic lighting products which are designed by Ayça Akkaya Kul were used throughout the space.”
- Location: Istanbul, Turkey
- Date completed: 2021
- Size: 2,152 square feet
- Design: mimaristudio
- Photos: Gurkan Akay
