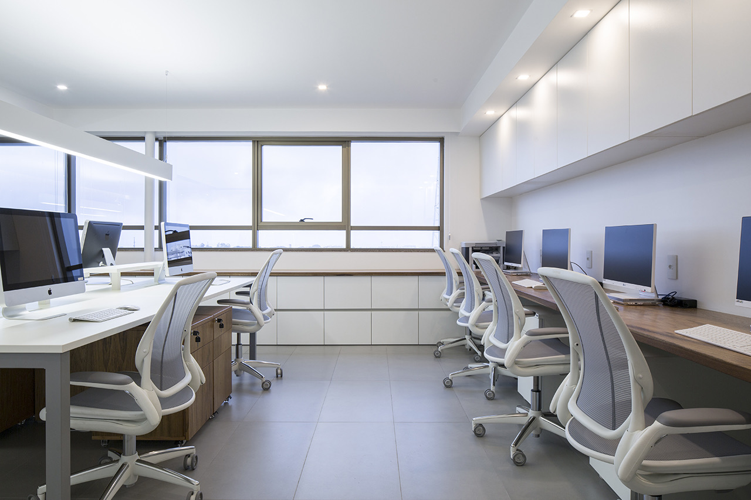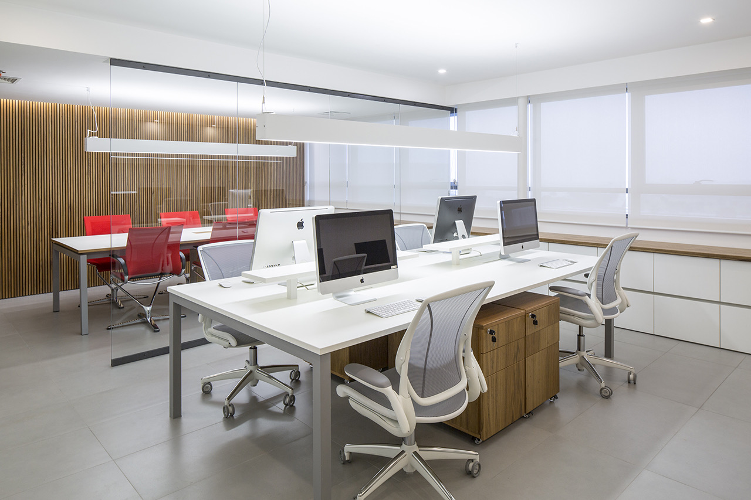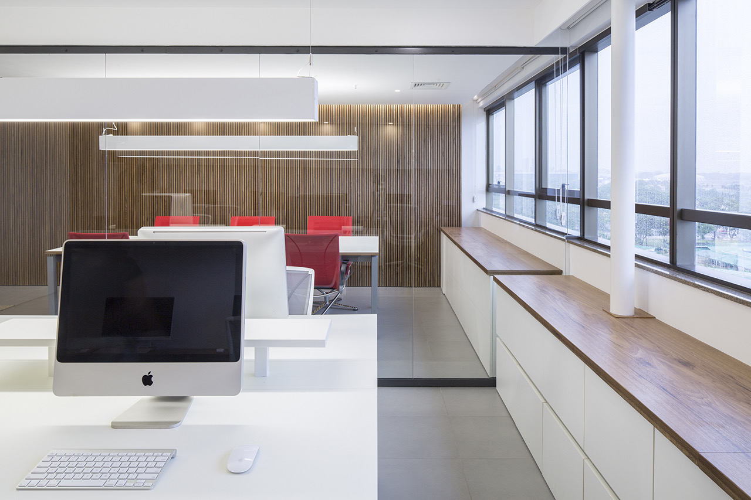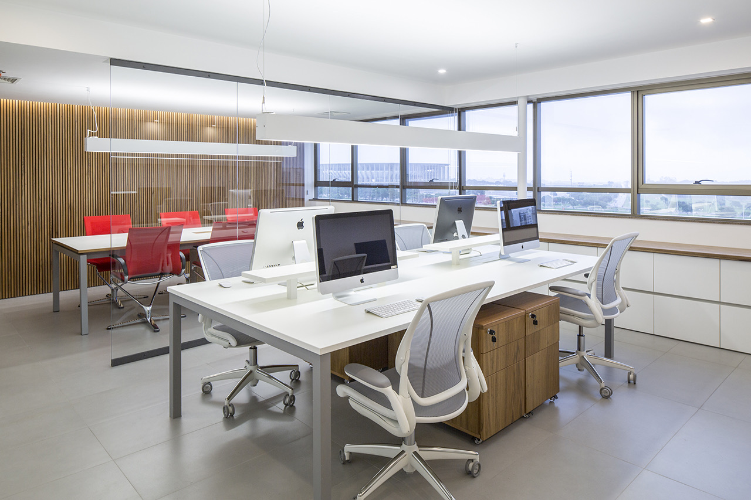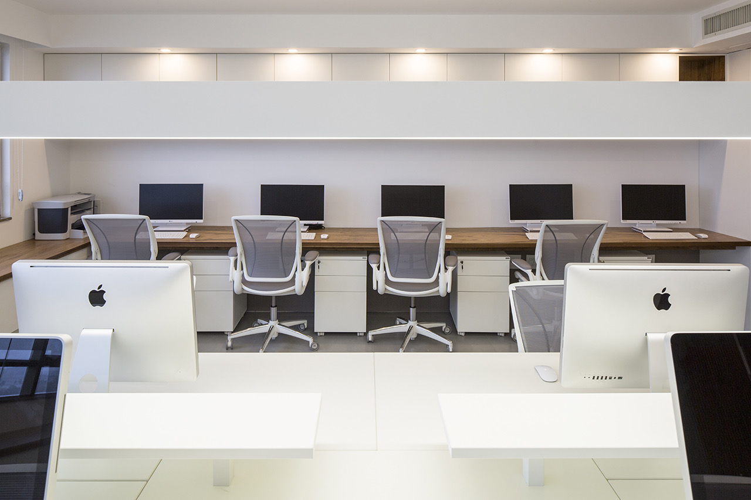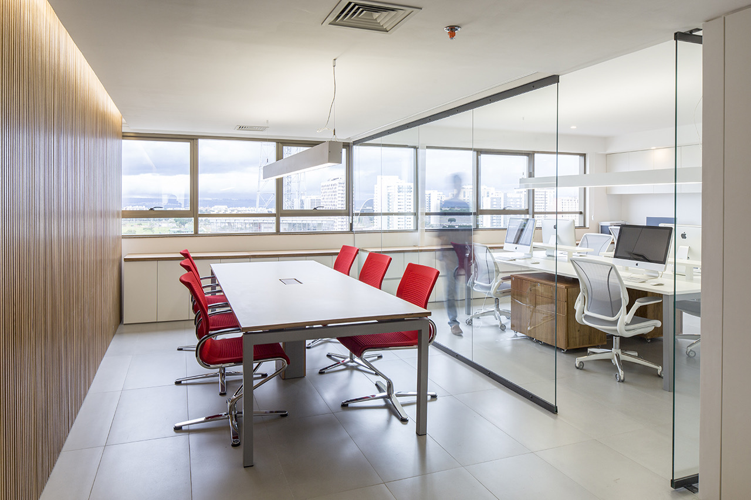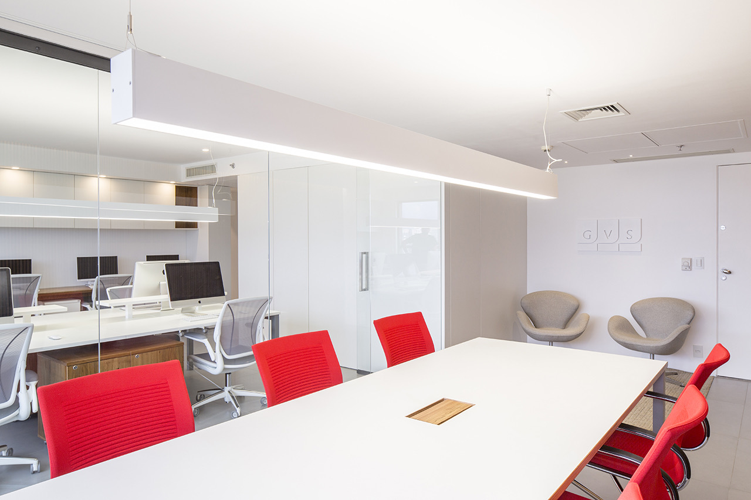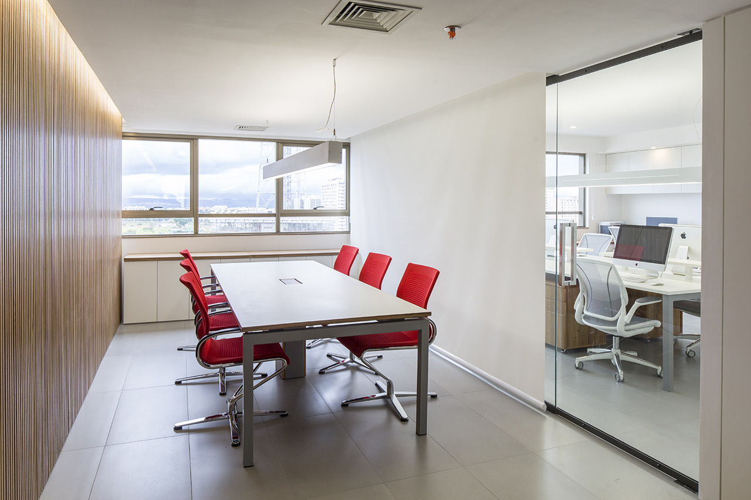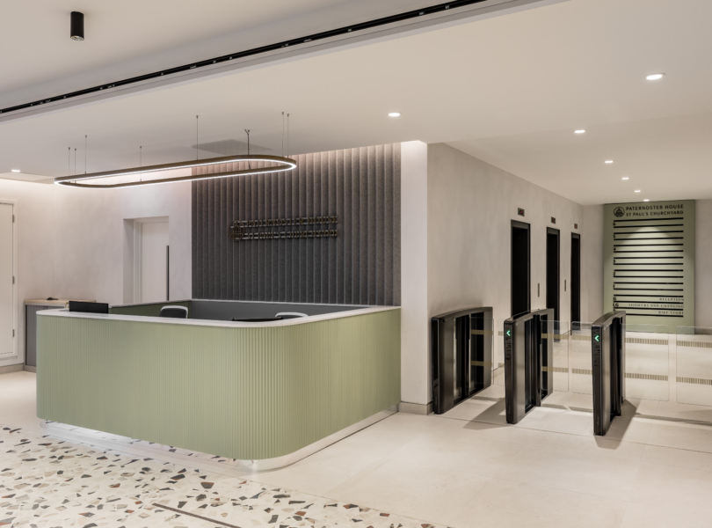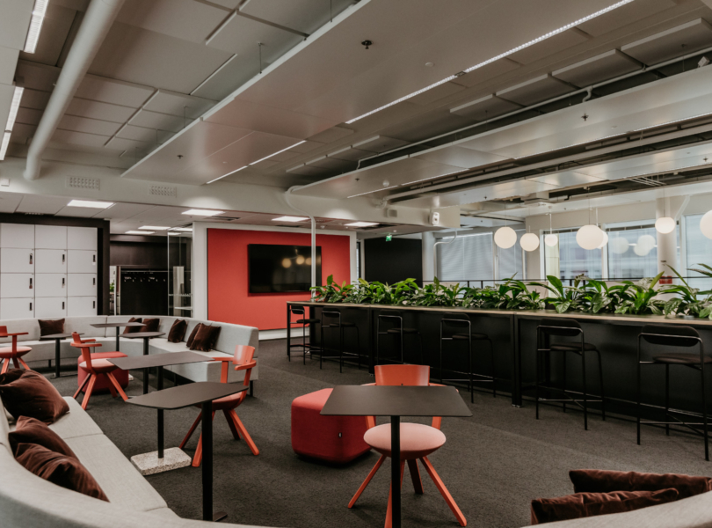A Peek Inside GVS Associate Lawyers’ New Asa Sul Office
A team of designers from architecture & interior design firm ARQBR recently designed a new office for law firm GVS Associate Lawyers in Asa Sul, Brazil.
“The room, designed as a 60m² working environment for a law firm, is located in a commercial building near the monumental axis of Brasília and is divided into two main environments through a glass plan: a space with work desks and computers and a meeting room. Furniture and carpentry are the main defining elements of the space, through the harmonic arrangement of white and light wood planes.
Furniture and carpentry are the main defining elements of the space, through the harmonic arrangement of white and light wood planes.
The tables perpendicular to the frames are marked by suspended linear luminaries, while along the sill, low cabinets make possible the daily storage spaces. The end walls serve different purposes: the first, which delimits the working space, supports along its extension a bench with monitors and a high cabinet, while the other, within the meeting environment, is covered by a slatted wooden panel, marking the space for discussion and customer reception,” says ARQBR.
- Location: Helsinki, Finland
- Date completed: 2021
- Size: 645 square feet
- Design: ARQBR
