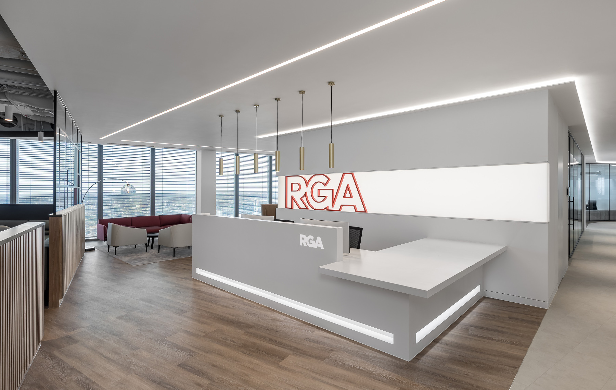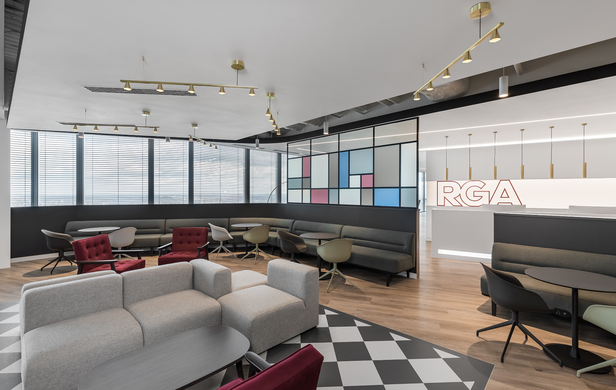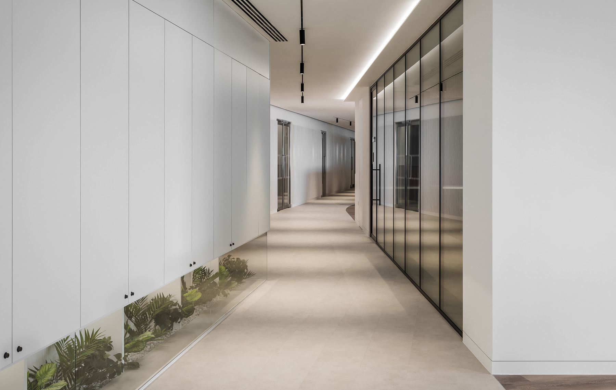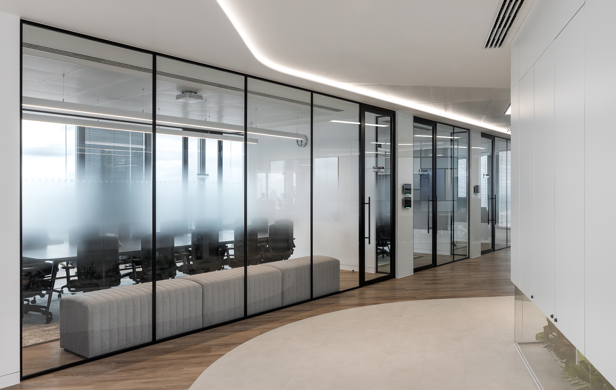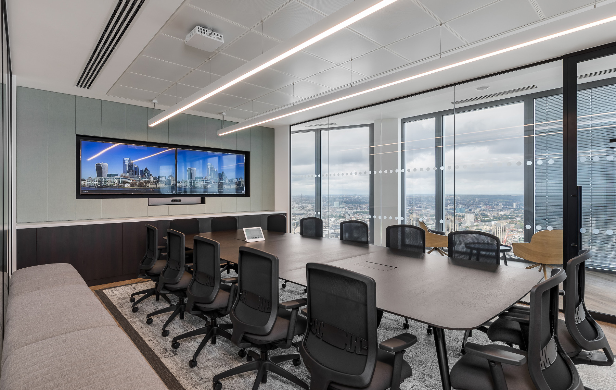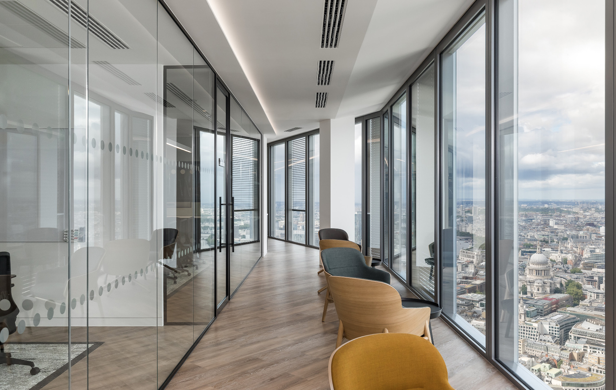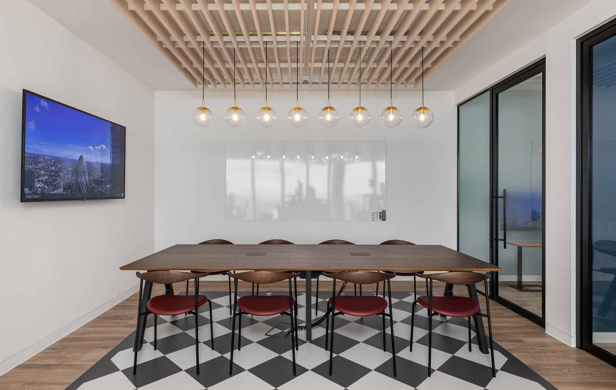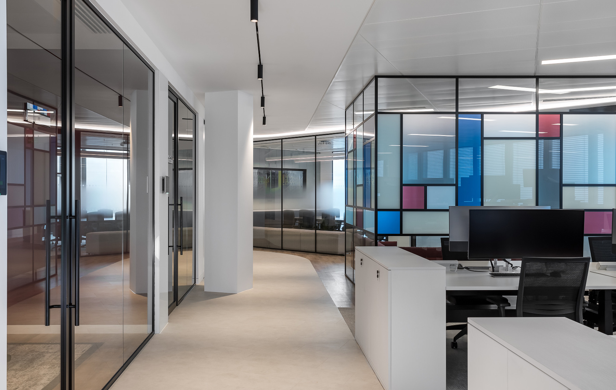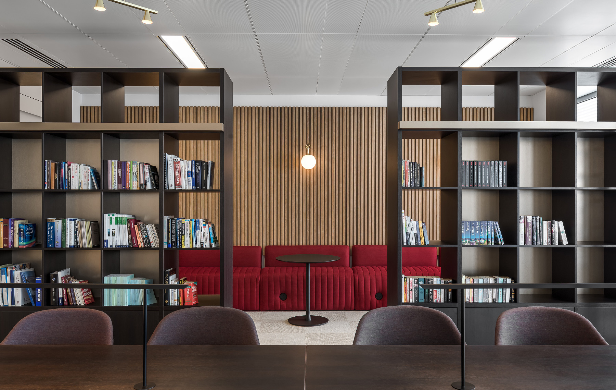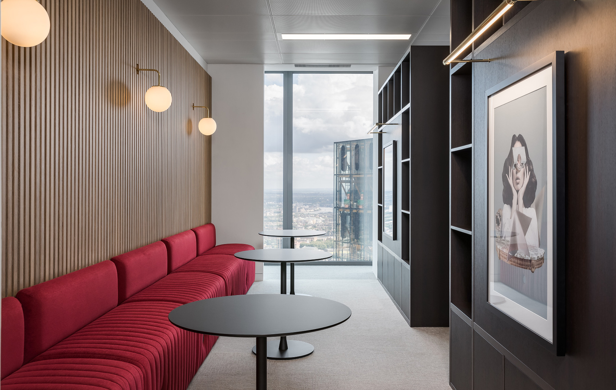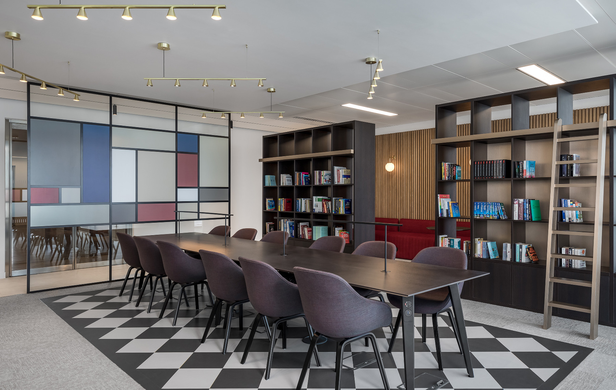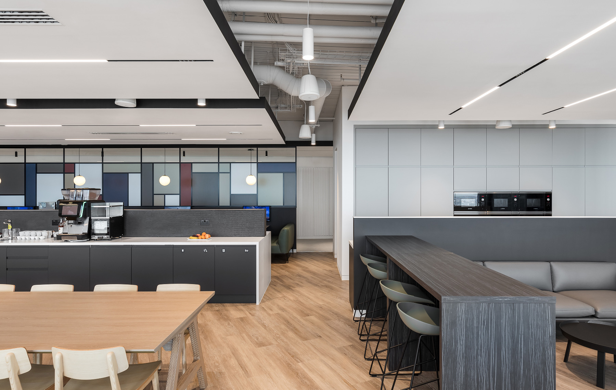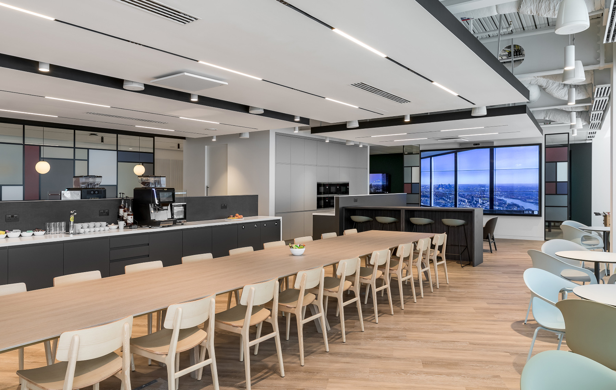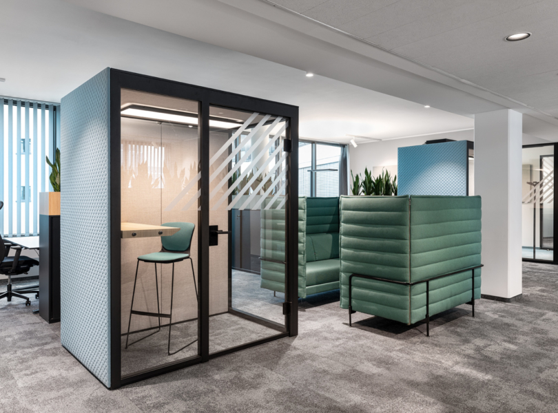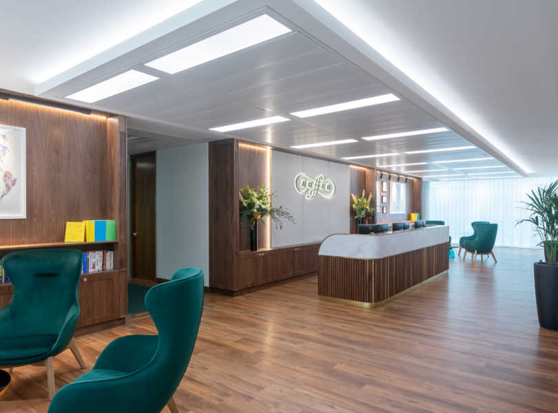A Look Inside RGA’s New London Office
Life and health reinsurance company RGA recently moved into a new office in London, England, designed by workplace design firm Oktra.
“Our design team held numerous creative and operational workshops with RGA’s senior leadership team to ensure that their aspirations as a truly progressive organisation striving to adopt a new way of working were realised, and their new work environment would catalyse this change. We formed a close working relationship with our client which was fundamental in the development of a very detailed and inclusive solution that considers every aspect of the visitor and employee experience. The key principles of the design were conceived prior to the pandemic and centred on flexibility, meaning the proposed scheme was not compromised by the paradigm shift in the way office-based businesses will operate. With an agile, future-facing and energetic workplace, RGA has now successfully welcomed their staff back to the City.
The conscious decision to not build any cellular spaces on the perimeter of the building has created a fluid route around the space that encourages continuous movement and provides uninterrupted panoramic views of the City. Flexibility is further built into the boardroom structure as a folding wall allows a seamless transition from confidential meeting space to an open event space. The layout is also influenced by the skyline, with the interior architecture intentionally framing views of iconic London landmarks and welcoming in natural light from the floor to ceiling windows. With the involvement of Oktra’s in-house furniture experts, we created project neighbourhoods separated by soft divides; future-proofing the workspace for expansion and contraction across all disciplines. All formats of working are catered for with agile furniture, soft meeting booths, quiet zones and multiple collaborative spaces.
Following a swift ascent to Level 45, clients are greeted with a soft and refined welcome. The client experience can be easily tailored by guiding visitors to the flexible front-of-house meeting suite or the more informal broker’s lounge which is open to the employee breakout space. Both zones are designed to be used by clients and employees alike, demonstrating RGA’s transparent and modern approach to business.
Moving through the layers of the workspace, a corridor fringed with biophilia guides users to the main work areas and a variety of meeting spaces. Open meeting areas are visually appointed with bold chequered flooring and lighting features, and coloured crittall glazing details provide privacy, while safeguarding the openness of the design. The client business lounge and library provides more intimate settings with a rich and warm colour palette including RGA’s signature red, tactile materials, and personal touches from the books available for employees to borrow to the curated art collection from ARTIQ that rotates quarterly. Named after the RGA teams that are re-imagining the insurance industry, RGAX is a design and research innovation workshop within the office. This team facility intended for creative brainstorming is equipped with the latest in advanced digital solutions and wrapped in magnetic whiteboards and acoustic panels.
The final design applies residential comforts to formal and informal work environments and blends the client and employee experience, resulting in a refined, welcoming and contemporary space that is energised by those who use it.”
- Location: Clerkenwell – London, England
- Date completed: 2020
- Size: 12,246 square feet
- Design: Oktra
- Photos: Oliver Pohlmann
