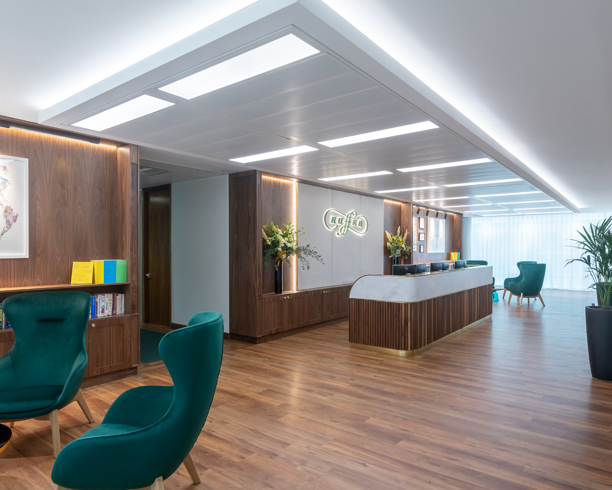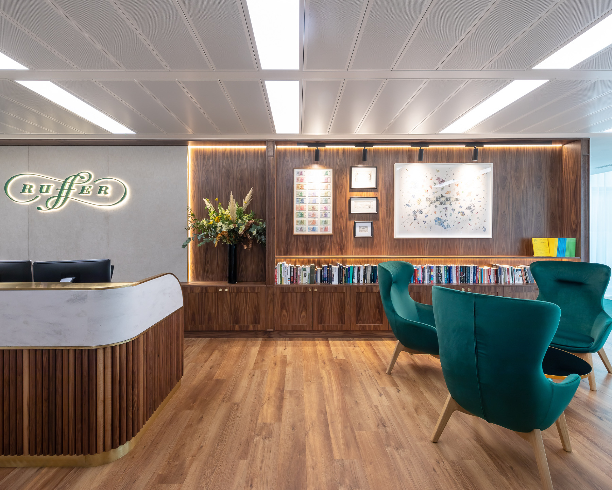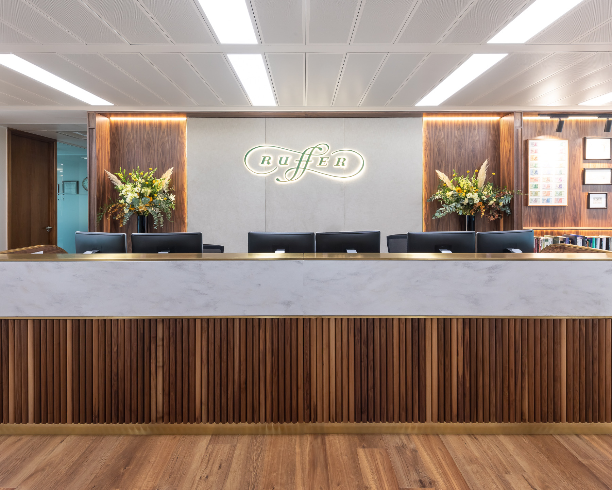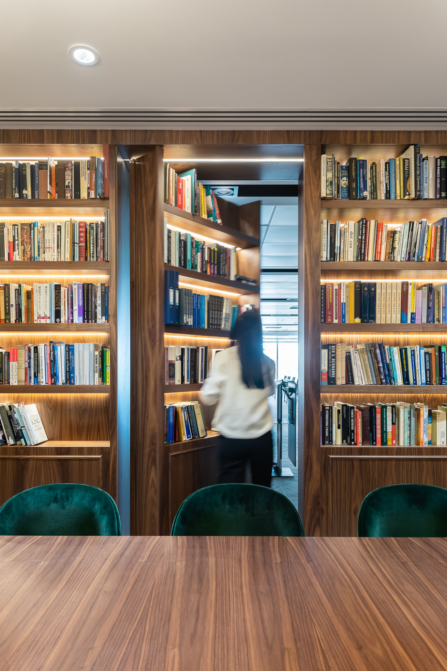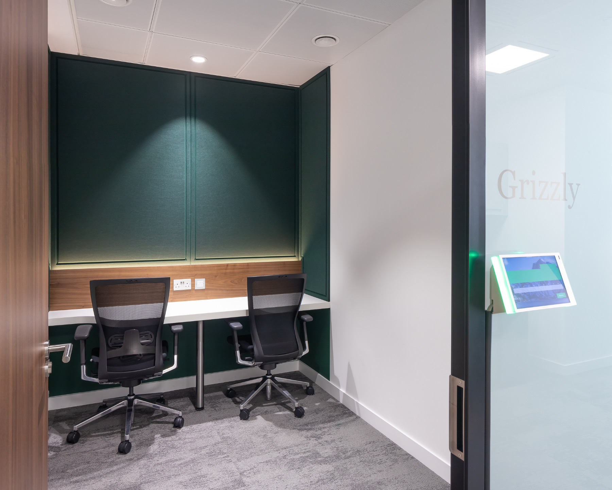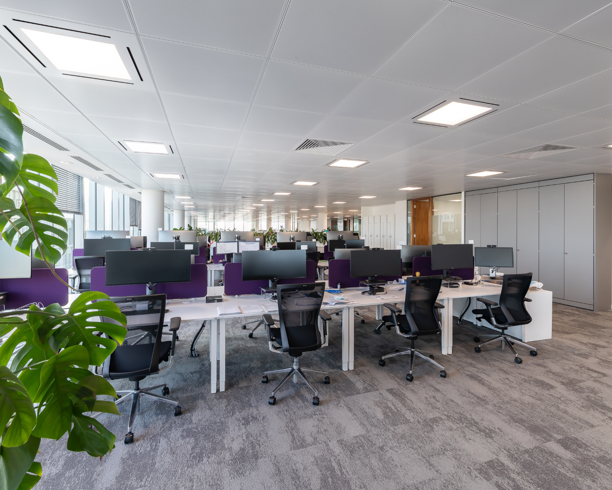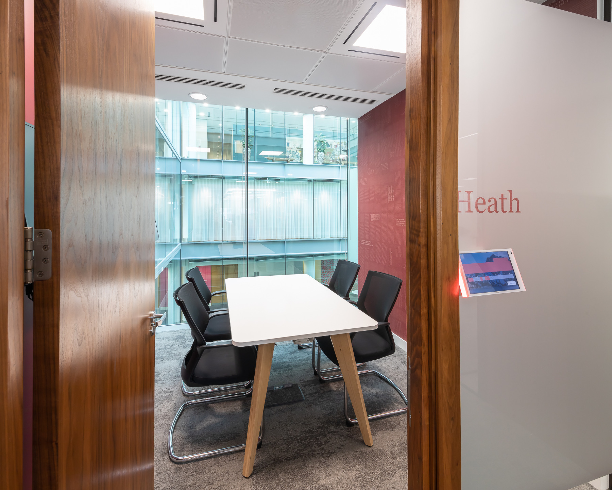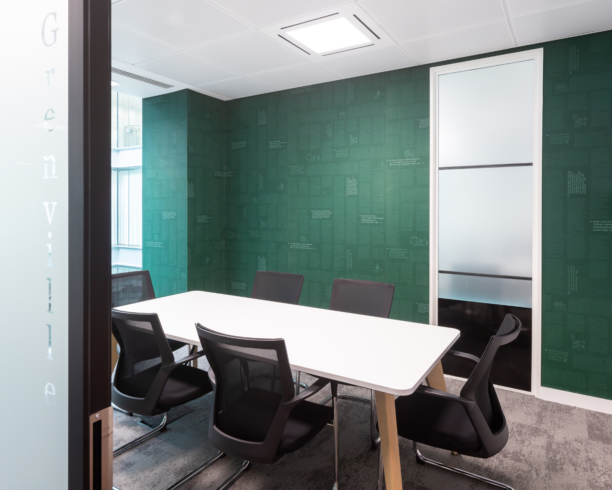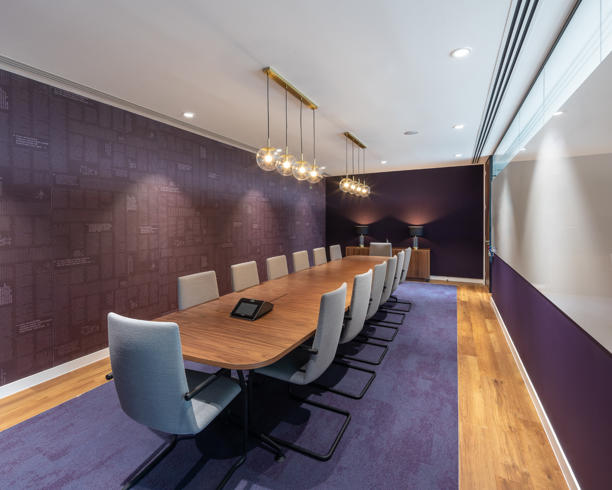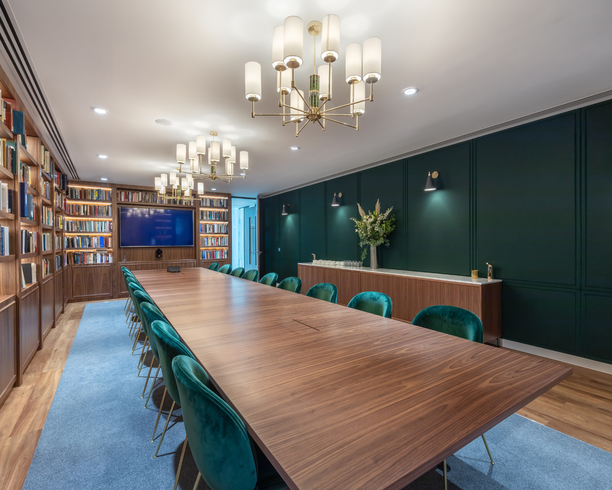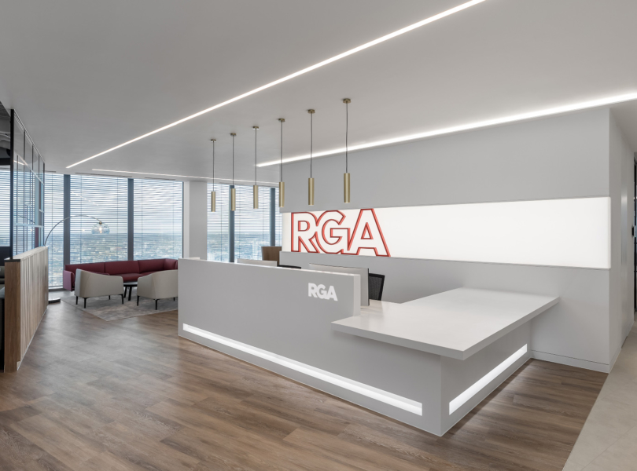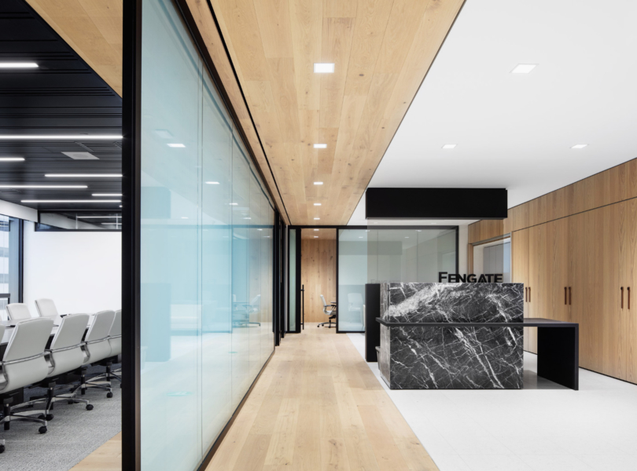A Look Inside Ruffer’s New London Office
Investment managament company Ruffer hired workplace design firm AIS Workplace to design their new office in London, England.
“The team came to us to update their space following the successful results of the pilot scheme. Their space needed new ceilings and AC, this was the main catalyst of why they began seeking a new workspace. They took the opportunity to allow us to redesign and reconfigure the space based upon the standard of the pilot study.
We designed the space to be kept in the Ruffer style, a unique blend of modern and traditional whilst also reflecting Ruffer’s rich heritage. Custom joinery housing their artwork and wallpaper custom designed from Ruffer’s graphics were incorporated to showcase the company culture. Creating the ultimate office events space. We designed a flexible state of the art event space fit with everything the team needed to host an event. We incorporated custom-lighting, cameras, speakers and microphones to make the space flexible and easy to use. Providing the right equipment allowed for events to be ran and managed in-house.
The design was centred around the Ruffer culture and people. The results from the pilot study became a huge driving force in the final design. The study allowed an opportunity for the team to really understand what their staff need and want. Staff feedback guided a lot of the design decisions such as a dedicated well-being room, doctors room, phone booths for calls which are some examples of spaces that the staff wanted.
The pandemic has increased the amount of time workers spend on video calls during their working days. Ruffer’s office needed to reflect this change of working activity. As part of the project we updated all the meeting rooms to accommodate for hosting and joining video calls. The library is a fantastic well-used area designed to be a quiet work space or it can be booked for meetings. Additionally this multi-functional room can also act as a dining room with the large table. As well as this, a secret door in the library leads into the events space allowing the room to be used as a green room for speakers too.”
- Location: London, England
- Date completed: 2022
- Size: 34,000 square feet
- Design: AIS Workplace
