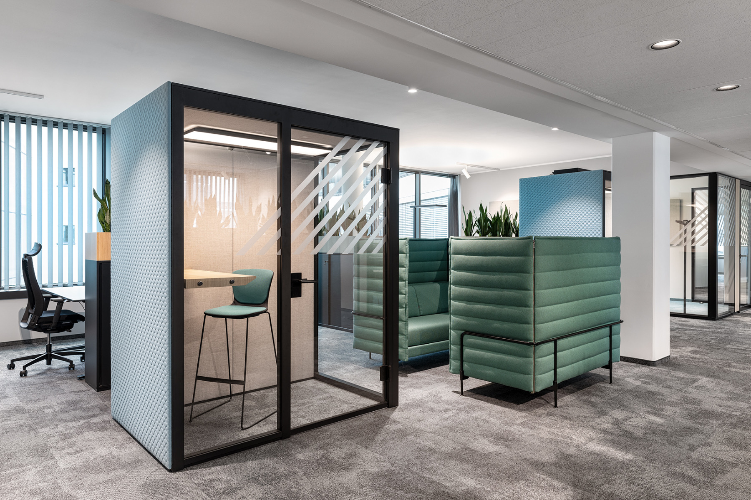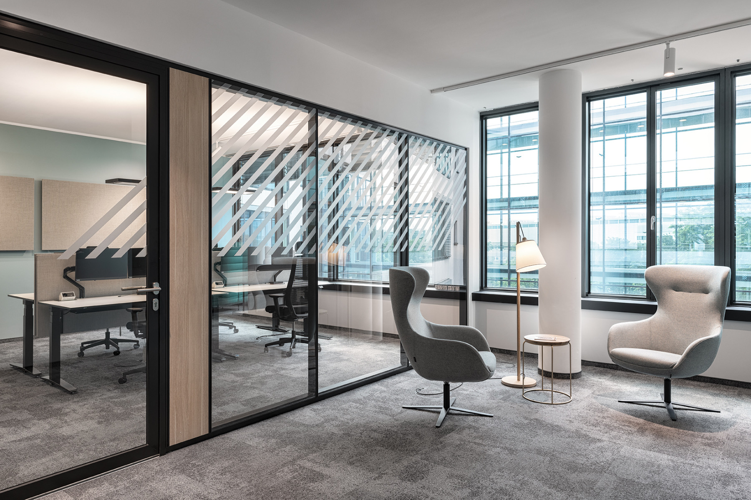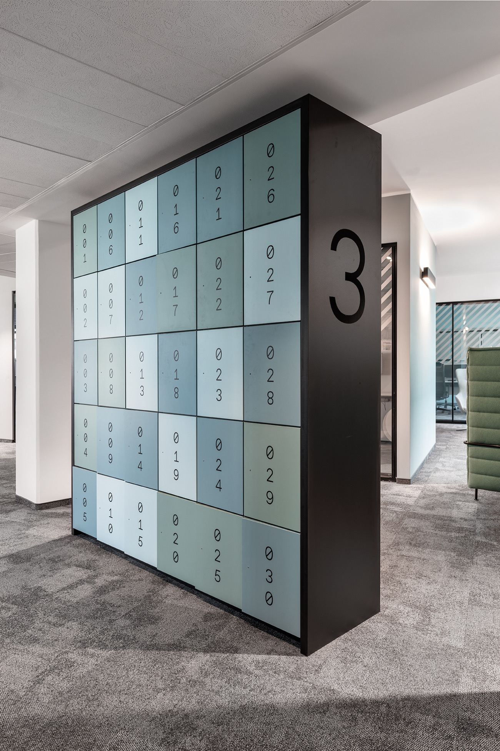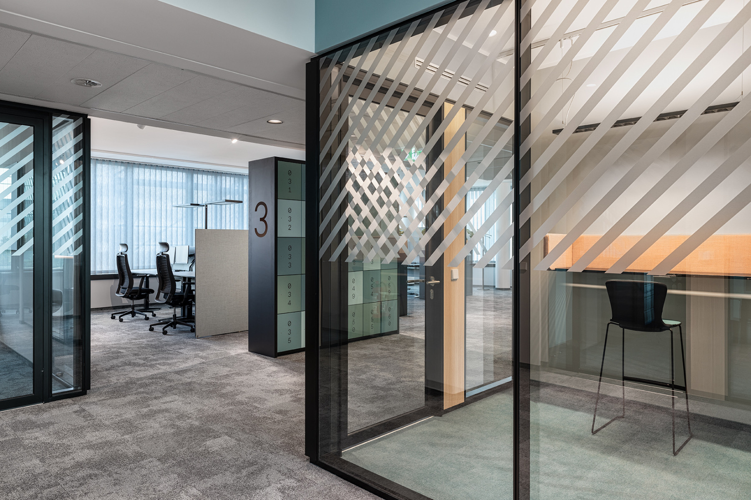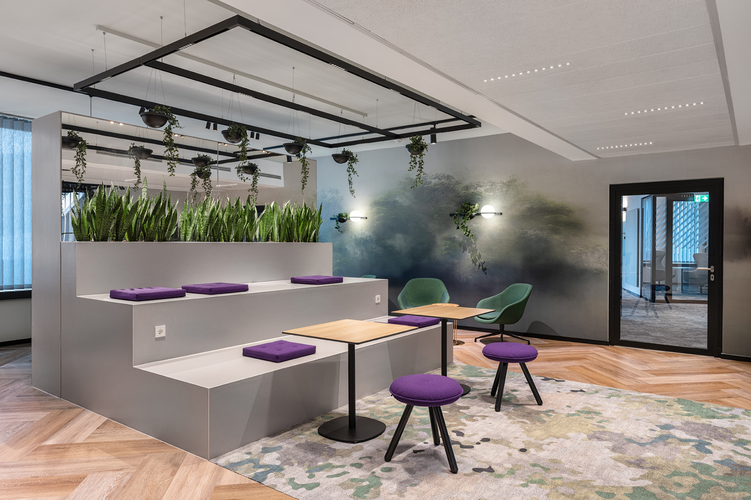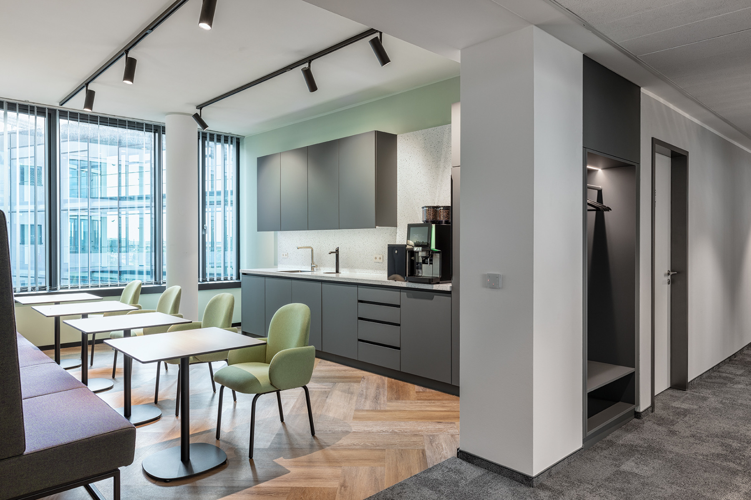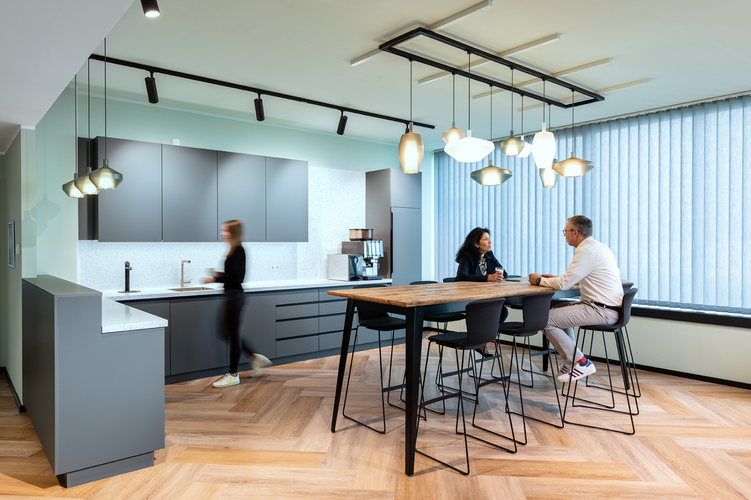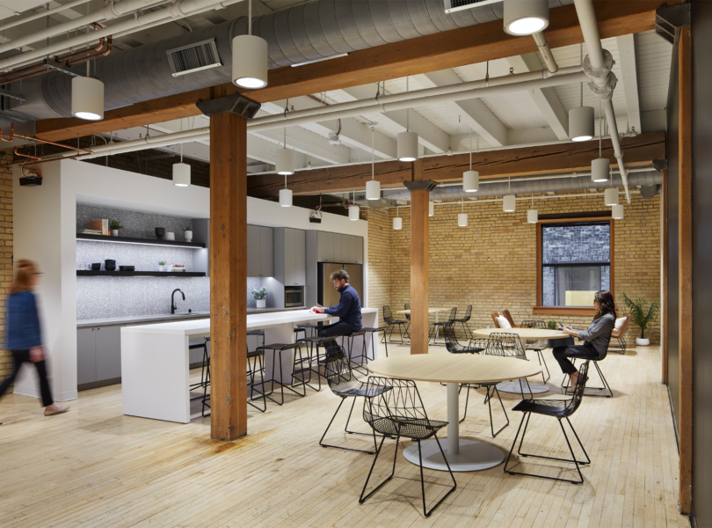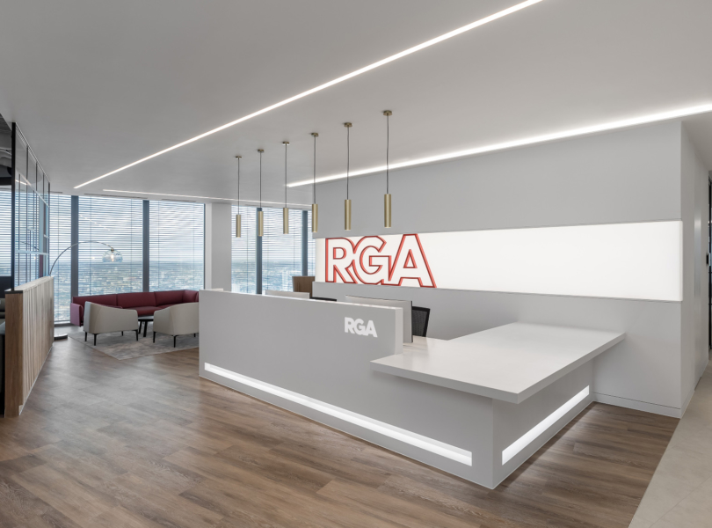A Look Inside TK Elevator’s New Düsseldorf Office
Engineering company TK Elevators recently hired architecture & interior design firm Seel Bobsin Partner to design their new office in Düsseldorf, Germany.
“In terms of its products and services, TKE is positioned at a technically very sophisticated level and is always very future-oriented. This objective was also to be reflected in the new working environments at the new location. The spin-off from the parent company ThyssenKrupp brought about not only a geographical but also a structural and cultural change. This change had to be translated into modern, attractive and contemporary working environments.
“With the new location, TK Elevator is taking another important step in its independence and setting standards in terms of flexibility and modern working. With our investment in the location, we are underlining our origins and the plan to further expand the company’s leadership position,” comments Peter Walker, CEO of TK Elevator.
The holistic design concept by sbp (Seel Bobsin Partner) follows the new TKE claim “move beyond”. It combines the elevator company’s advanced technological claim with modern biophilic design elements in the rental space. The interior design deliberately disregards a dogmatic brand presentation and in its form and color scheme clearly aims at a harmonious user-oriented working environment with a high quality of stay. The new award-winning brand is played out graphically in the space in a discreet and quote-like manner. The meandering floor plans and the departmental furniture variations created a heterogeneous and dynamic office landscape that allowed a variety of perspectives to emerge in the space.TKE is pursuing an activity-based concept for the first time in furnishing its new office space. This enables employees to engage in individual activity-based working through the use of different room modules, depending on the intensity of communication (from concentrated quiet work to teamwork in smaller and larger groups). Within defined “Home Zones”, the “Shared Desk” principle applies, whereby each employee has a free choice of place within their department. The high degree of standardization, both in terms of furniture and modern technical IT and media equipment, is an important basis for the new multispace concept. In addition to the canteen and cafeteria, employees on all six levels have access to spacious open social meeting areas with a high quality of stay and communication, which invite informal exchange. The design and communication centerpiece is the Social Gravity Point.
High- quality furniture products from a wide range of manufacturers were used throughout the refurbishment.
Great importance is also attached to sustainability and energy efficiency in the building. For example, the lighting control system in the building is precisely adapted to the prevailing daylight and programmed for various scenarios. Motion detectors and dimming in the evening ensure that energy is used sparingly. In addition to lighting, acoustics also play a very important role. Elaborately retrofitted acoustic modules within the existing building ensure improved comfort for all employees.”
- Location: Düsseldorf, Germany
- Date completed: 2022
- Size: 9,600 square feet
- Design: Seel Bobsin Partner
