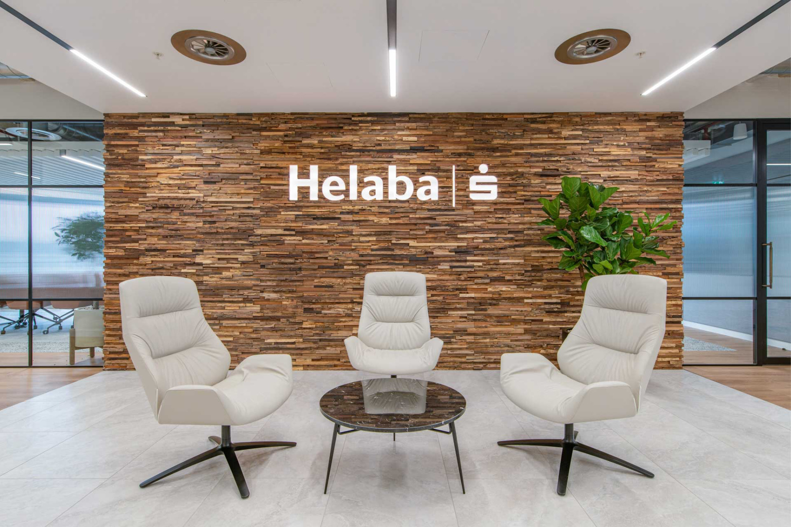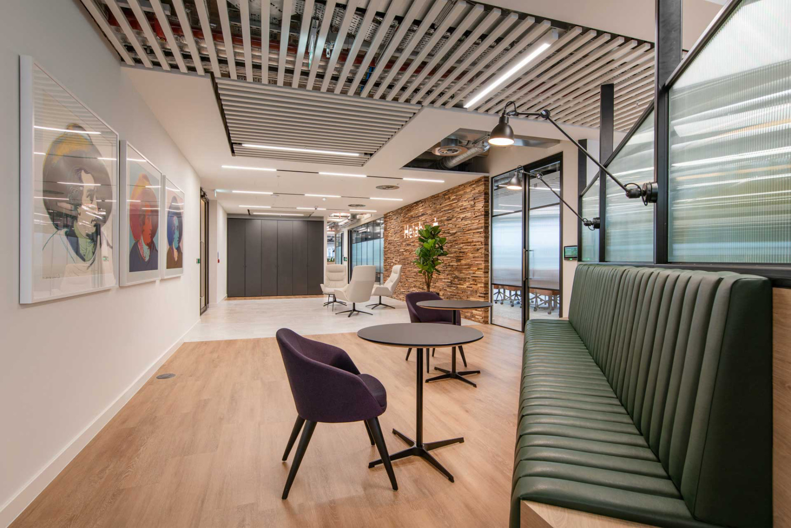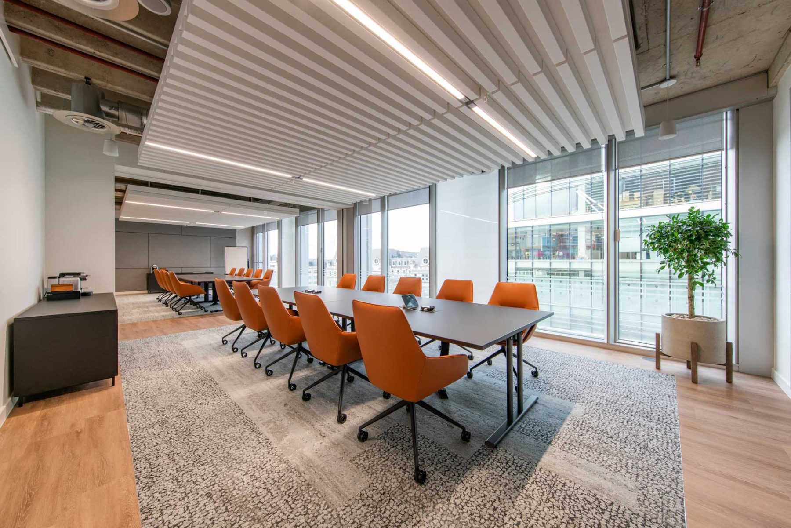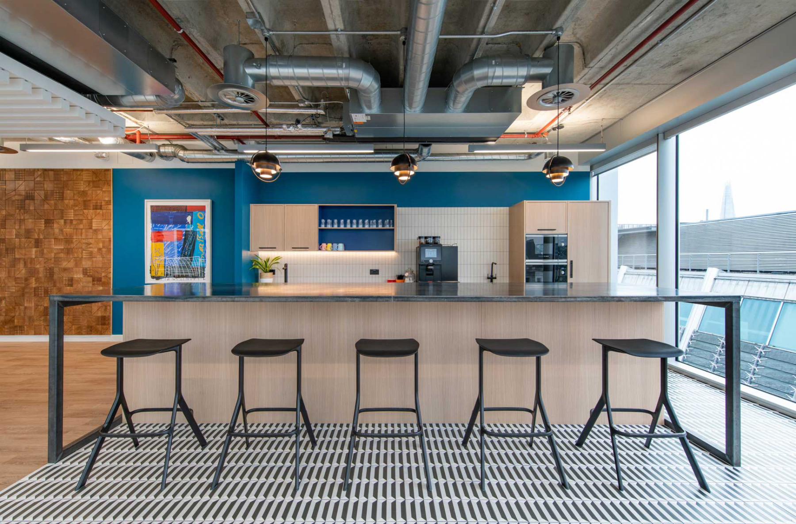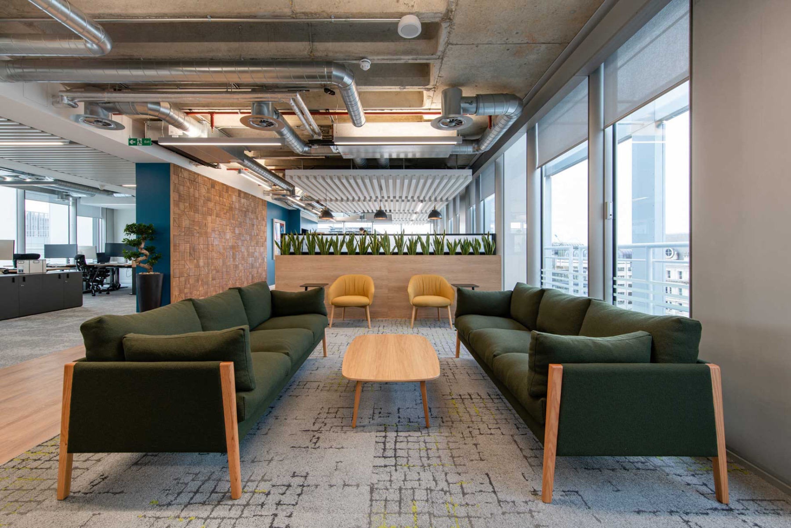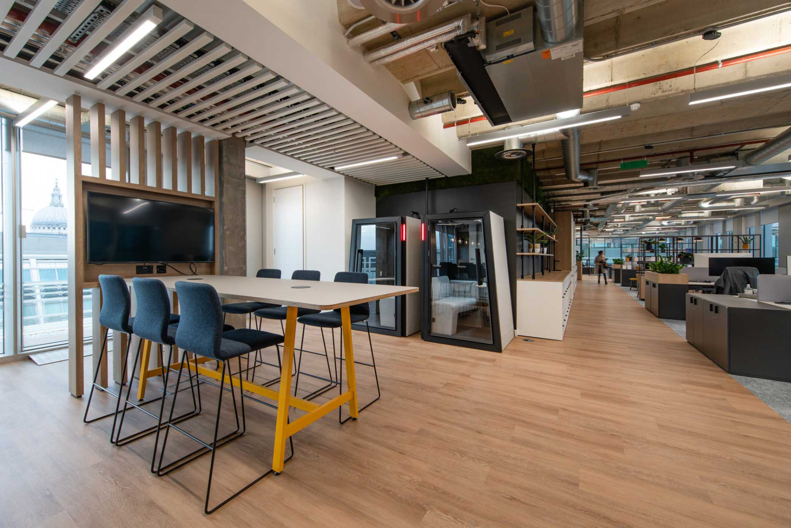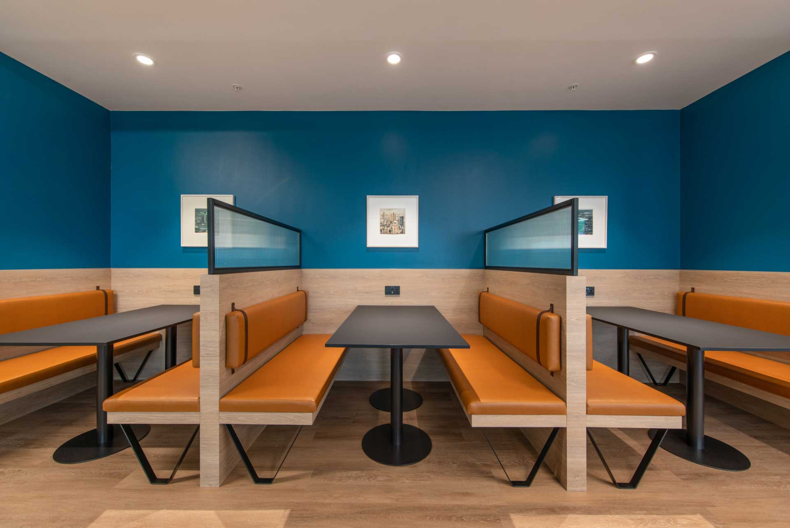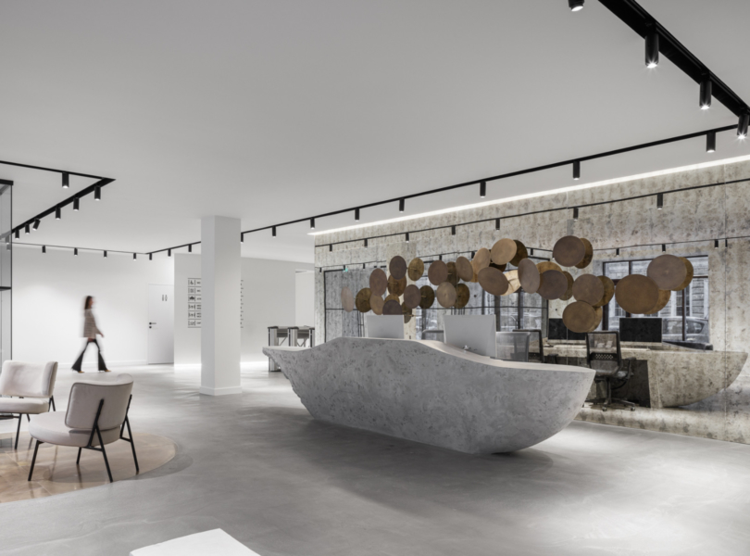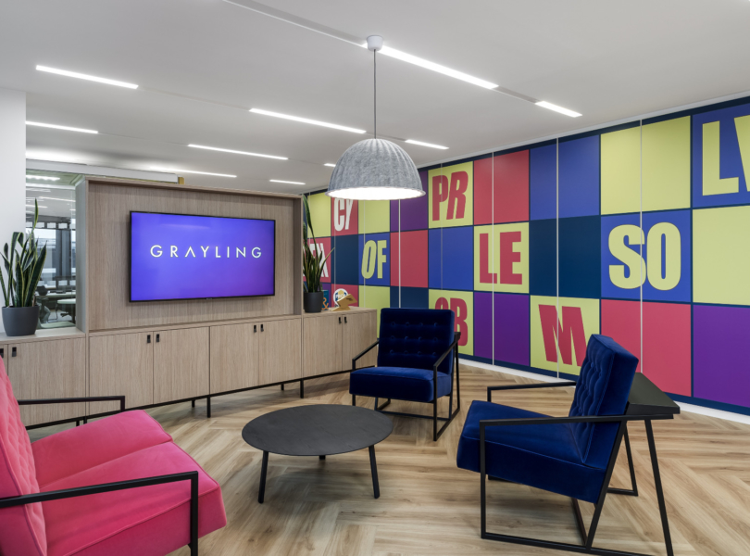Inside Helaba’s Cool New London Office
Commercial bank Helaba recently hired workplace design firm Peldon Rose to design their new office in London, England.
“With sustainability lying at the core of all Helaba’s business activity, a sustainable agenda was paramount to the project. Our designers worked hard to challenge Helaba on its approach to sustainability within the design as well as challenge our own thinking. New and innovative products that tell a story have been introduced throughout the design.
Environmentally friendly, engineered timber that has been salvaged and upcycled has been used within the reception space to create a feature wall that adds a level of warmth and calmness. The carpet tiling has been selected to promote wellbeing and human connection as well as being created from recycled and bio-based materials. In particular, the tiling within the meeting rooms creates a pebble effect further adding the retreat nature of the space. Within the breakout area, handcrafted wall tiles not only add texture but have been created from sustainable materials and manufactured with minimum impact.
Biophilic elements have been brought into the design, opening the space, and enhancing the wellbeing of its users. Nooks of seating that boast views of London have been surrounded by planting adding to the Bali look and feel. Each of these different sustainable elements has helped to put Helaba’s new office on track to achieve a SKA Gold rating.
A raw industrial design has been tied into the base build maximising the exposed ceiling and concrete rendering throughout. Within the breakout area, a hot rolled steel worktop creates an impressive focal point balanced by surrounding biophilia and soft finishes ensuring a level of warmth remains.
Helaba has an international employee and client base, that reflect Helaba’s values and brand through first-hand experience. Its previous traditional and tired office was not matching up with the current demands of the users of the space and more importantly, was not attracting a return to the workplace.
The new space has created a plethora of different working environments that support everyone’s different working styles. The breakout space with banquet seating encourages connection whilst library areas and phone pods provide a separate space for focused working achieving a balance between social space and quiet work areas. Our team has ensured that this diversity of workspace is further supported by the technology available with AV units and power sources available.”
- Location: London, England
- Date completed: 2022
- Size: 8,000 square feet
- Design: Peldon Rose
