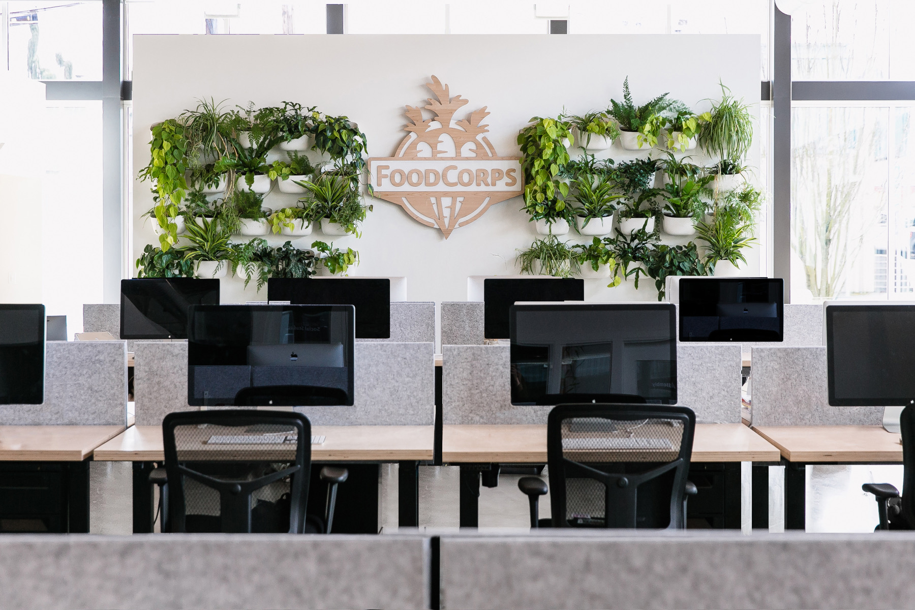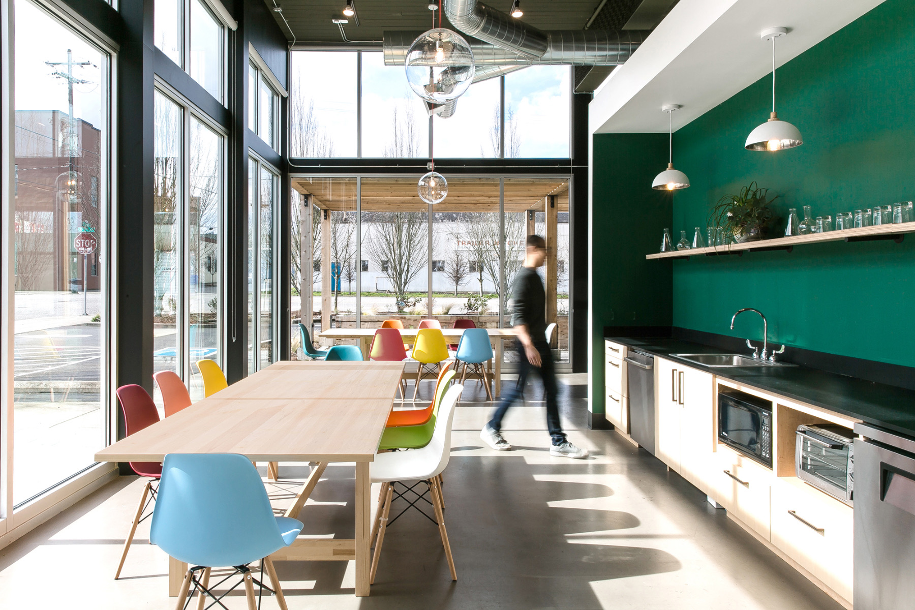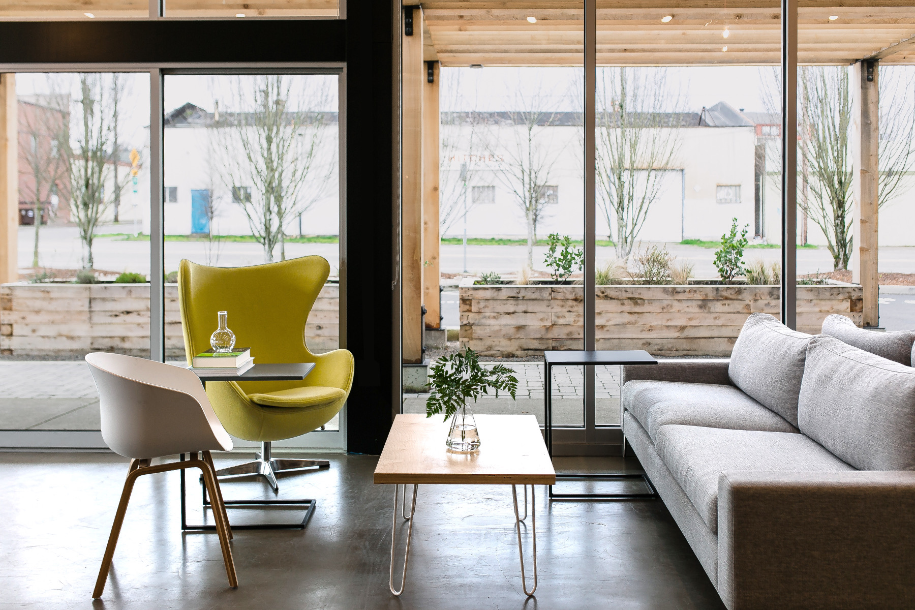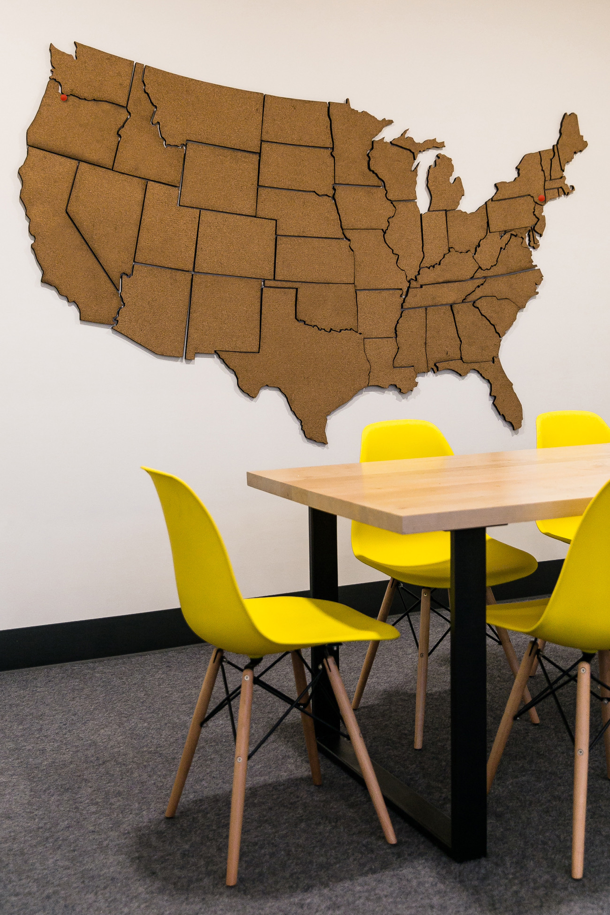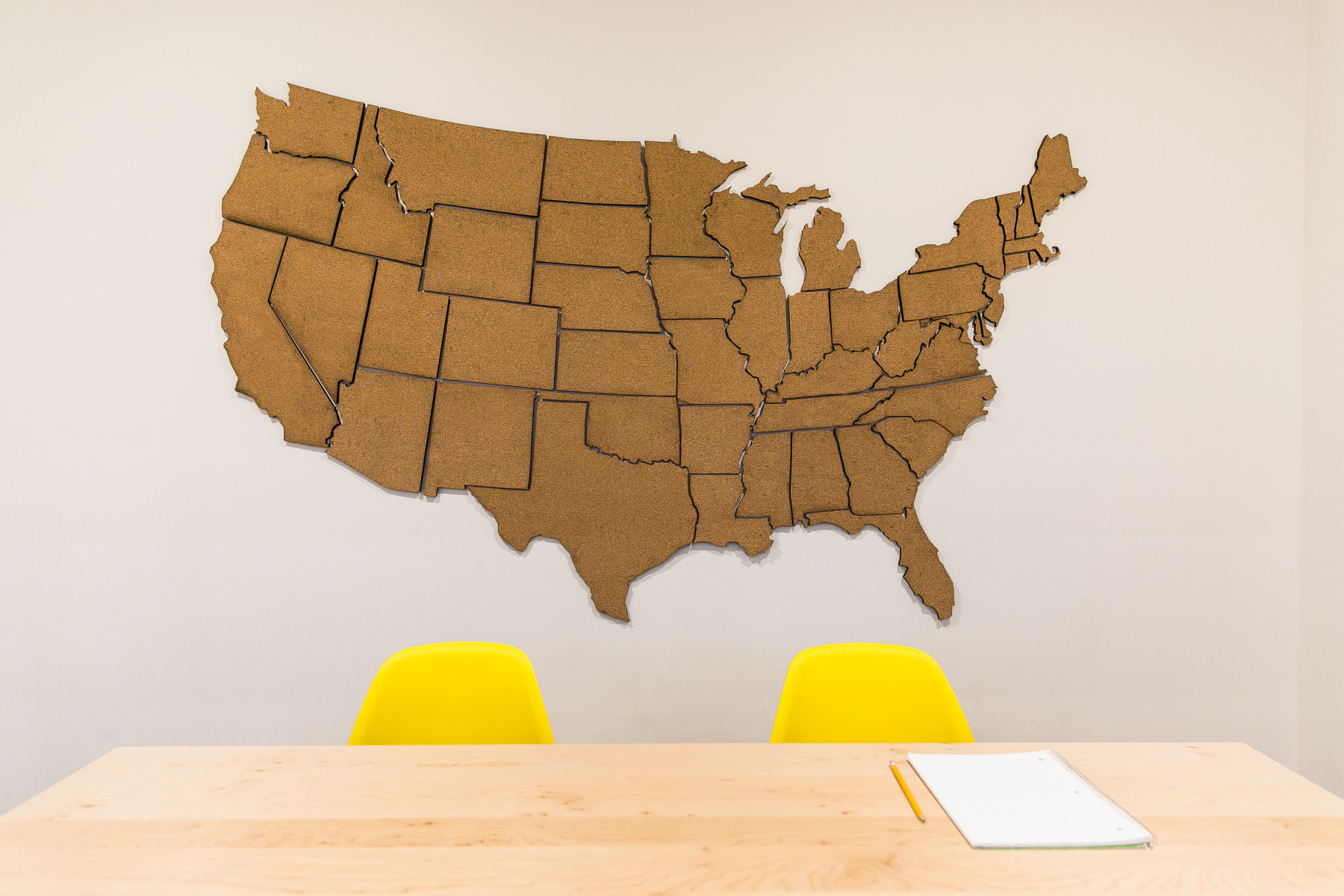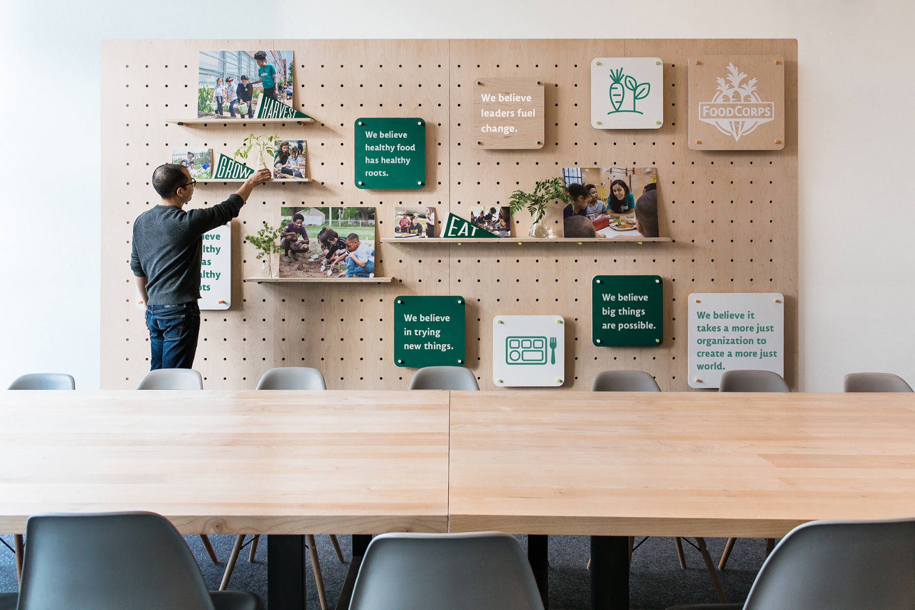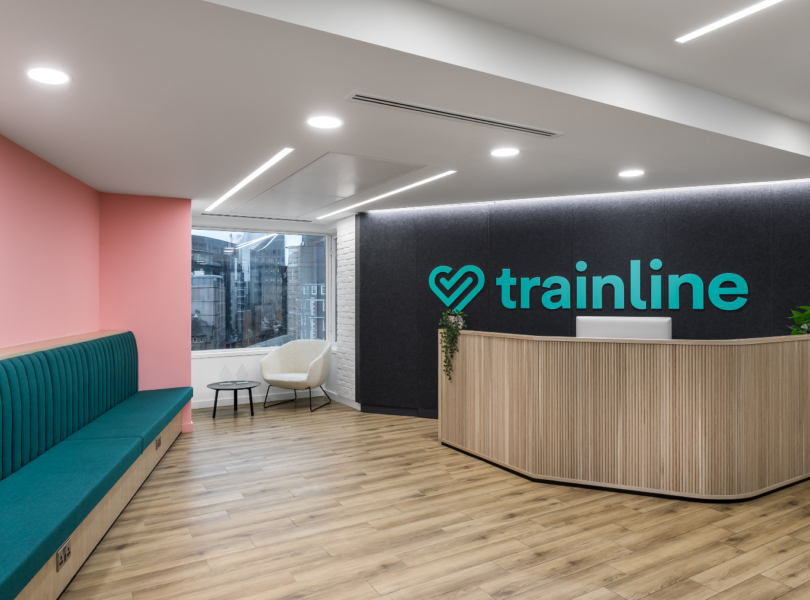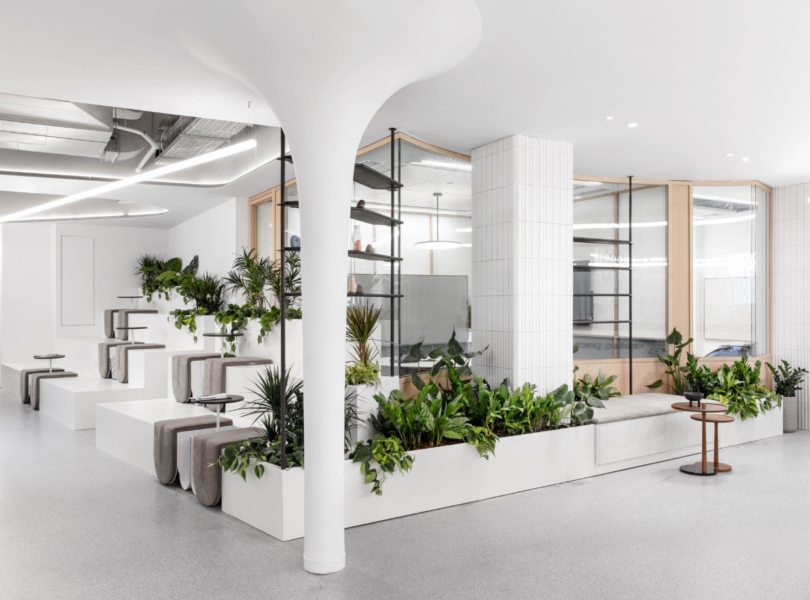A Peek Inside FoodCorps’ New Portland Office
Non-profit company FoodCorps recently hired architecture & interior design firm Atelier Cho Thompson to design their new office in Portland, Oregon.
“The space is organized around the key areas of FoodCorps’ work in schools: the garden, the cafeteria, and the classrooms.
The open office area, envisioned as a garden, includes a green wall of wild plants, large moss graphics, and custom desk pods constructed of local maple and wool felt. The kitchenette, envisioned as a cafeteria, features a green chalkboard wall, long shared tables with brightly colored chairs, and repurposed school supplies like beaker glasses. The conference rooms, envisioned as classrooms, each take on a different school subject as a theme.”
- Location: Portland, Oregon
- Date completed: 2022
- Design: Atelier Cho Thompson
- Photos: Melissa Habegger
