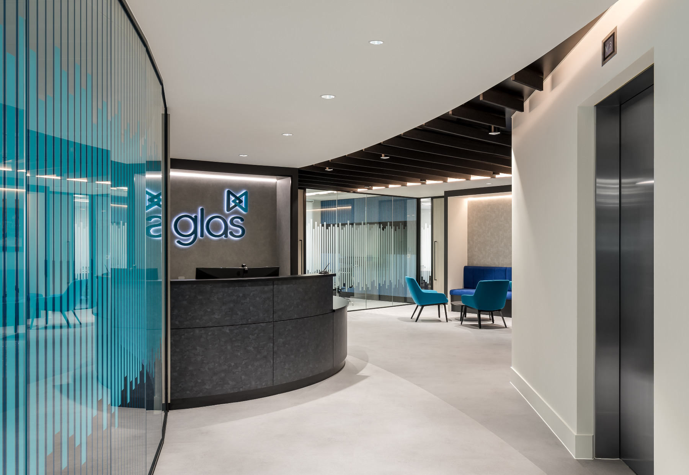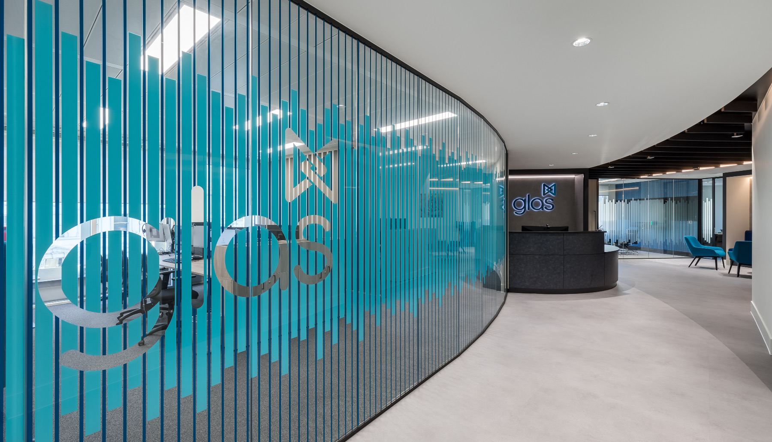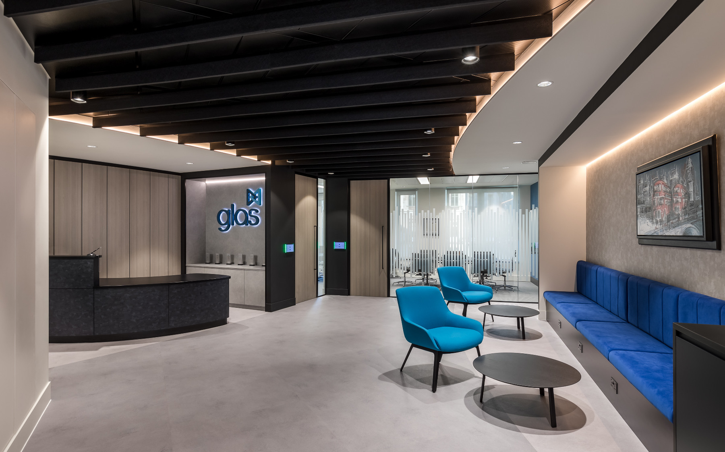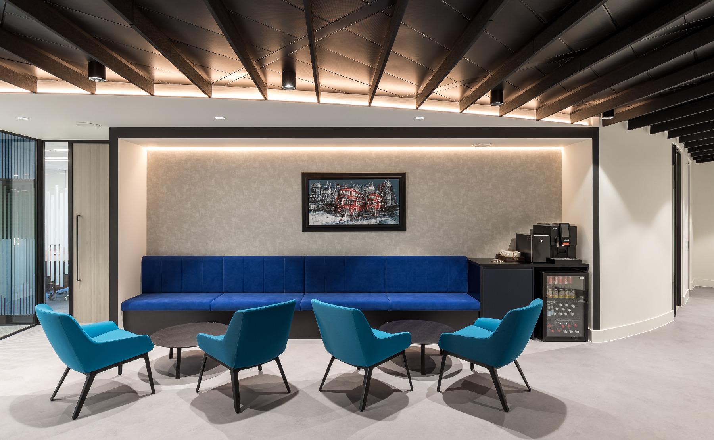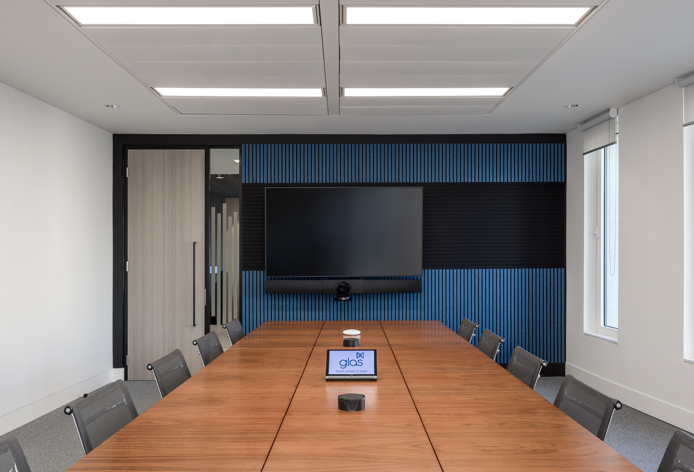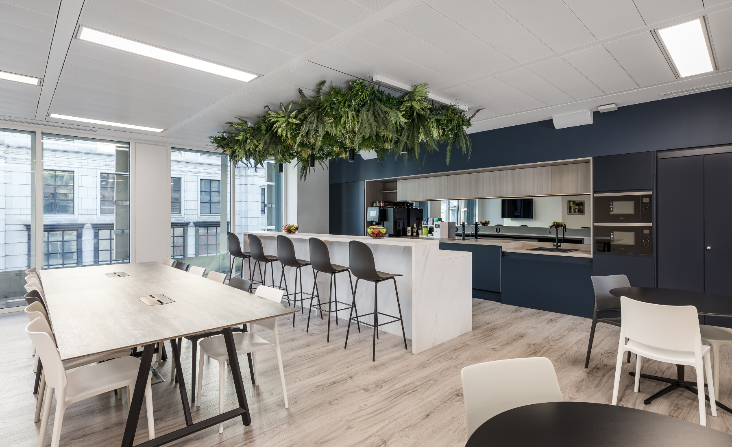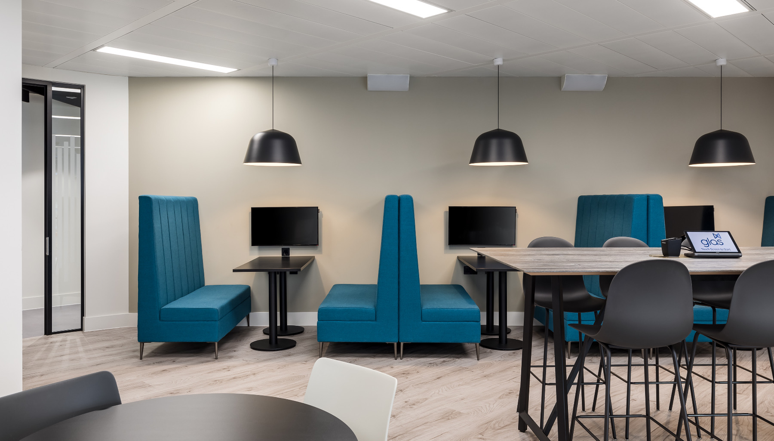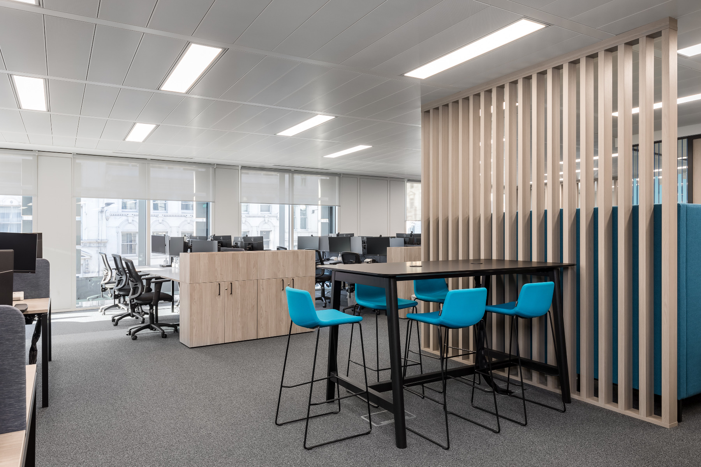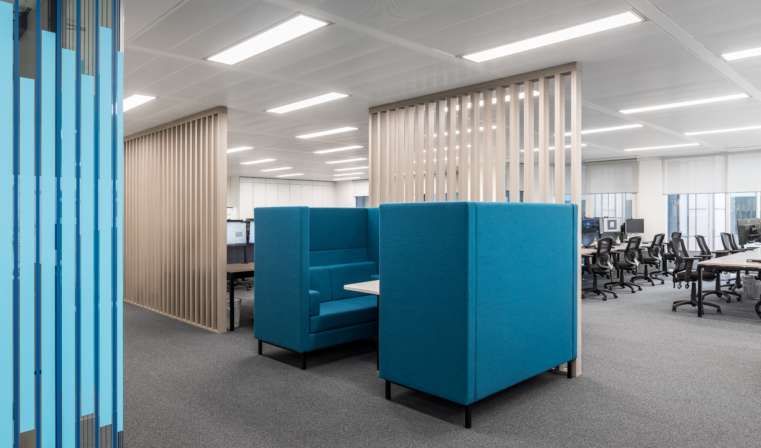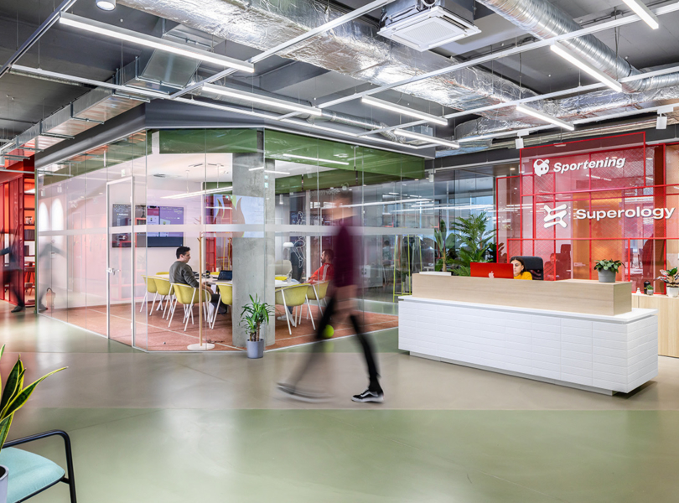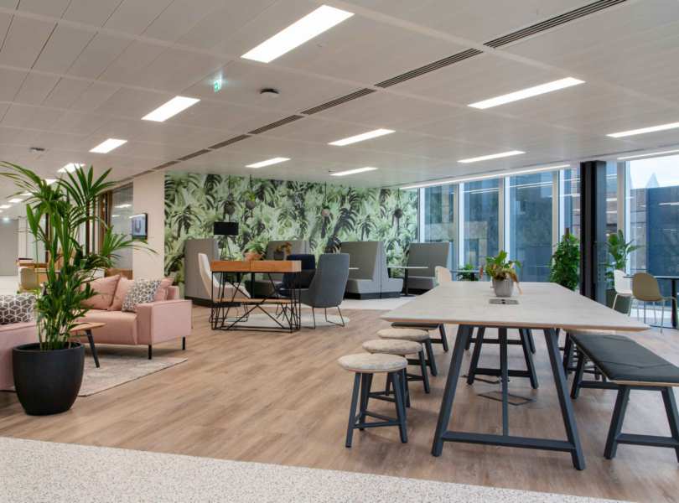A Look Inside Glas Agency’s London Office
Non-bank loan agency Glas Agency hired workplace design firm Oktra to design their new office in London, England.
“Their previous workspace was lacking a clear connection to their brand and struggled to deliver a memorable client experience, so this became the key focus for the new office on Ludgate Hill. We made use of our client’s brand colours to emphasise their brand identity, with vibrant shades of blue enhancing the furniture and finishes. Linear features were also incorporated throughout the design, adding to a sleek and professional aesthetic that is representative of their business.
The pre-existing layout included a narrow entrance which was not very inviting for guests. To resolve this, we designed a statement, branded glass façade that greets staff and visitors upon entrance and curves towards reception, naturally guiding them to a larger front of house with a comfortable seating area. The glass atrium is also designed to open up the space and remove the divide between the front and back of house areas, whilst providing some privacy to those working on the other side of the atrium.
As well as introducing more branding in the office, the new teapoint signals a major shift for the agency’s workplace culture by creating an engaging and uplifting space for employees to come together. This area is designed as a flexible, central hub that can be used for work and social events, featuring drop-down screens to facilitate collaborative meetings or presentations. Further task-based workspaces have been introduced, including open plan hot desks and ‘Zoom booths’ to replace fixed desks and meeting rooms. GLAS’s new workspace not only presents a professional and consistent image to visiting clients, but supports new, agile ways of working and provides a place for employees to connect and collaborate.”
- Location: Clerkenwell – London, England
- Date completed: 2020
- Size: 6,000 square feet
- Design: Oktra
- Photos: Oliver Pohlmann
