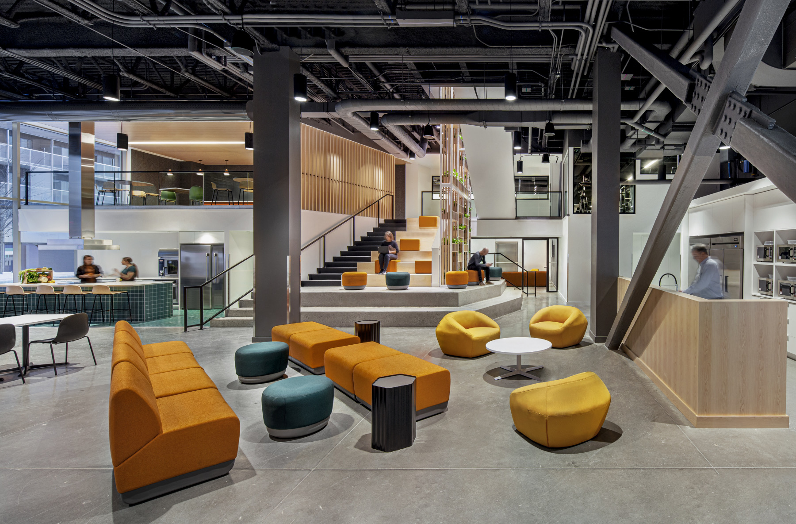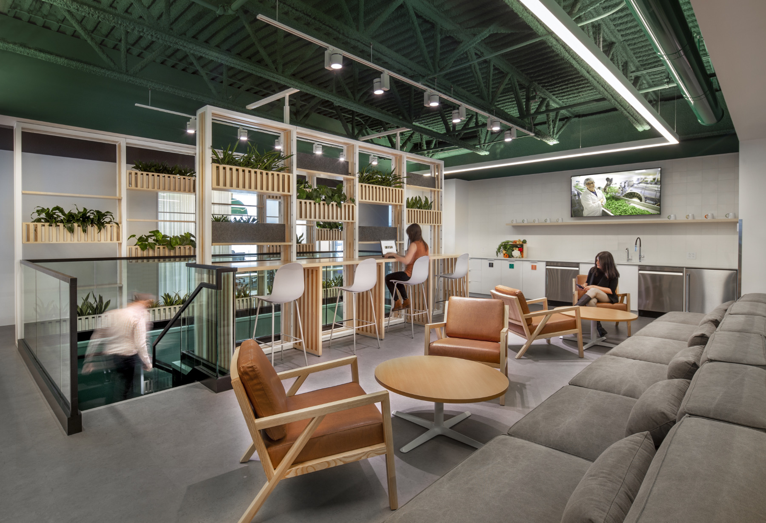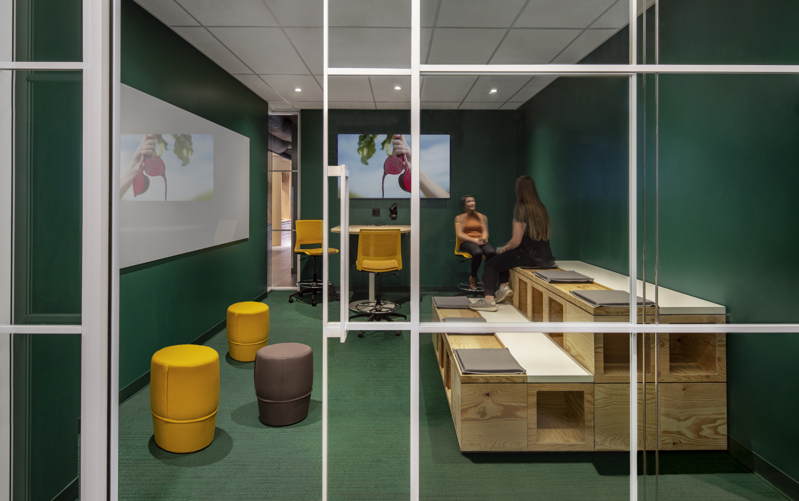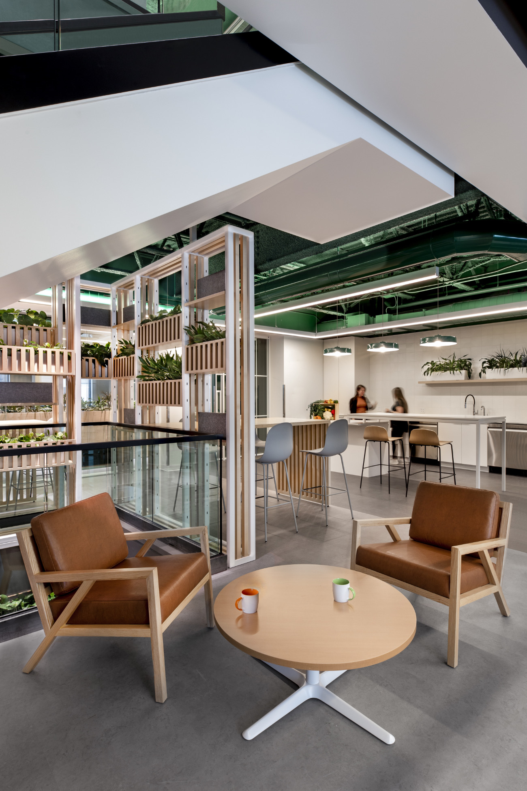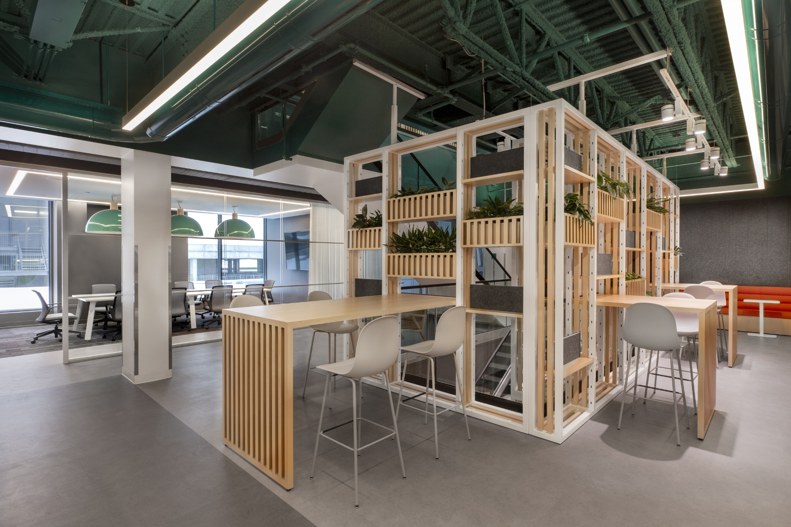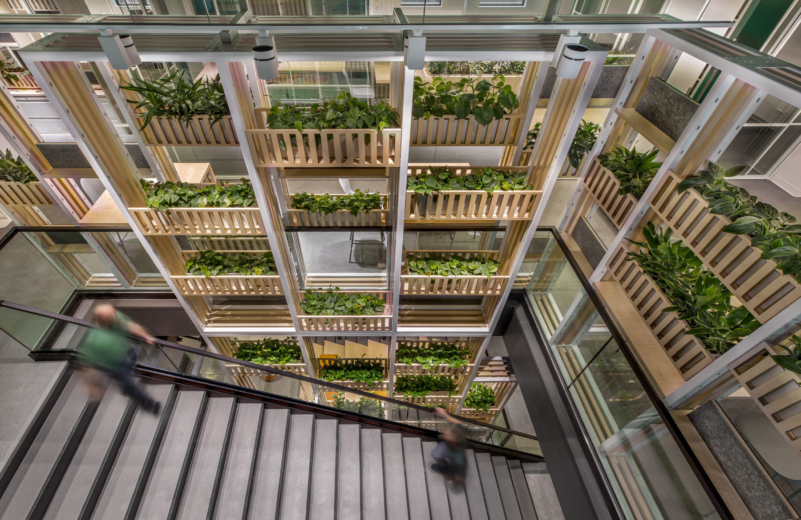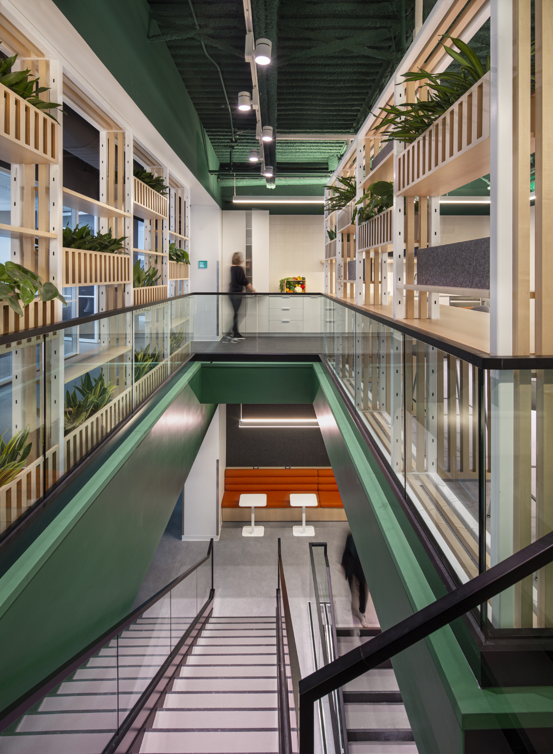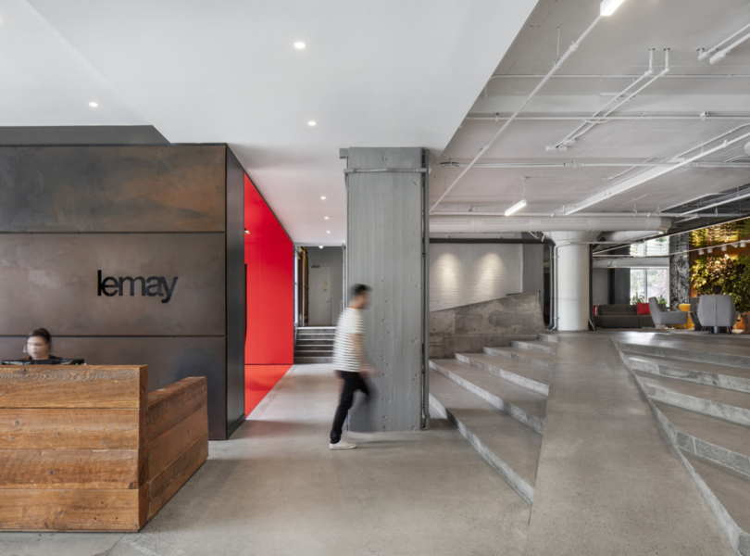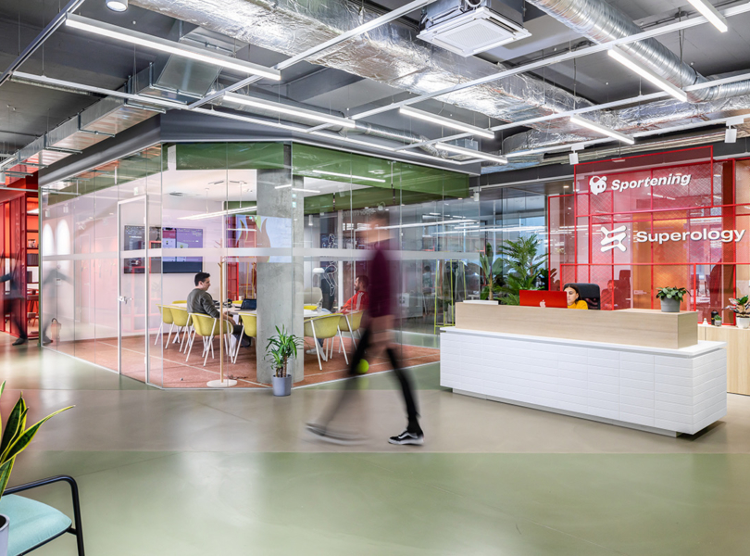A Tour of Bonduelle’s New Brossard Office
Food company Bonduelle recently reached out to architecture and interior design firm Lemay to design their new office in Brossard, Canada.
“Taking root among the green rooftops and tree-lined streets of Brossard’s Solar Uniquartier neighbourhood, Bonduelle’s new head office is a reflection of a storied company that anchors its identity in plant life, and its ambitions in being a Canadian leader in vegetable processing. The strategic relocation of these Quebec headquarters presented an opportunity to design for the company’s new realities and ambitions.
The result is a people-centric design grounded in deep analyses by Lemay and the crowdsourced involvement of Bonduelle’s employees expressing their needs: Spread out over 4 levels, each level has its own centralized space for relaxation and collaboration while adapting to different work styles and increasing performance, breaking down silos and creating synergies between once geographically dispersed teams.
Guided by the metaphor of a tree and the interconnected system it represents, Station B finds its roots in its ground floor cafeteria, a natural gathering place humming with activity, dialogues, and nourishment of both body and mind. This anchoring space stretches up through the trunk of a broad and generous staircase topped with growing vegetation, and out into branching private work areas that line peripheries of windows and recall greenhouses through their glass partitions.”
- Location: Brossard, Canada
- Date completed: 2022
- Design: Lemay
- Photos: Claude-Simon Langlois
