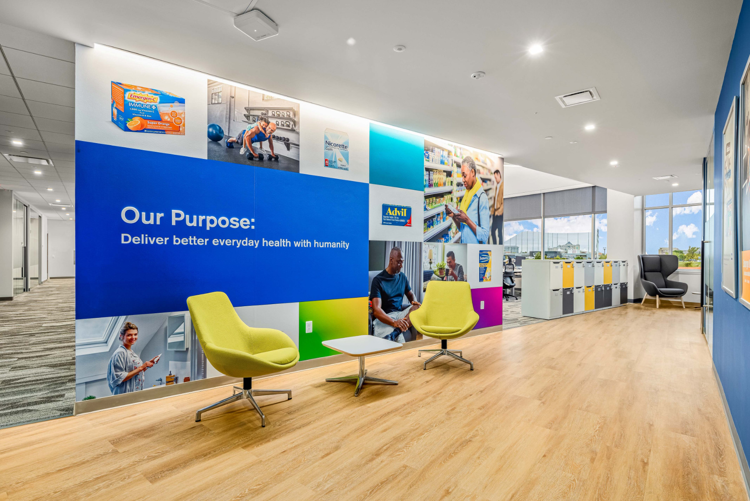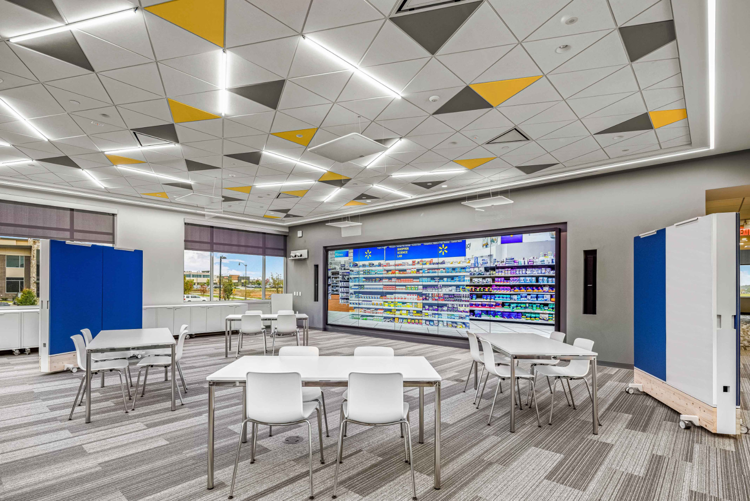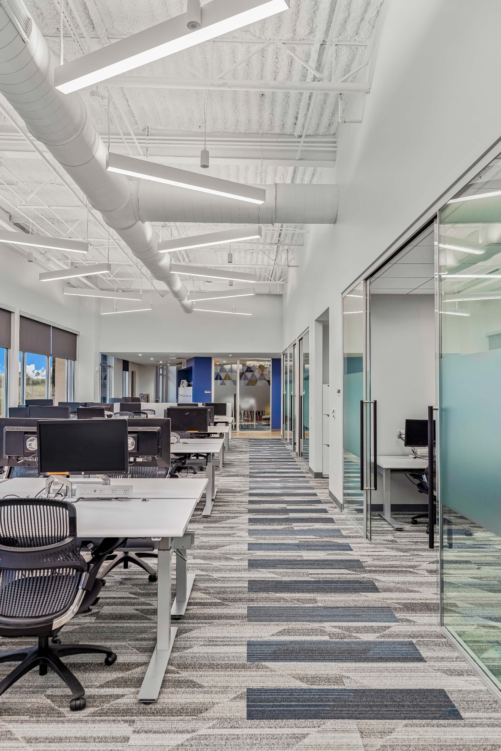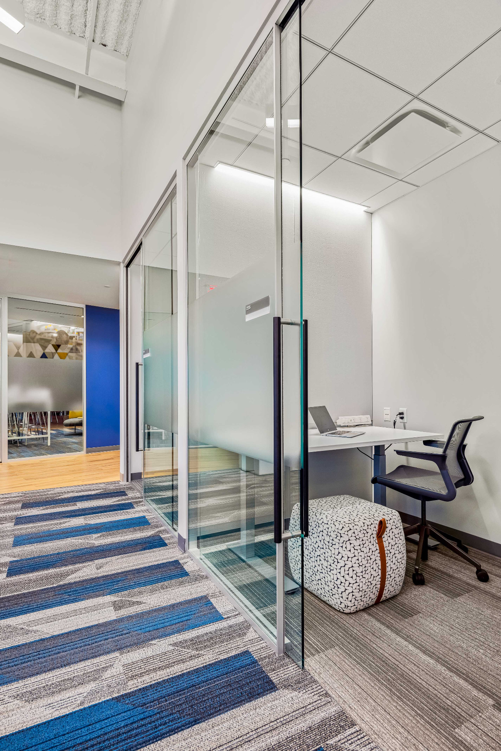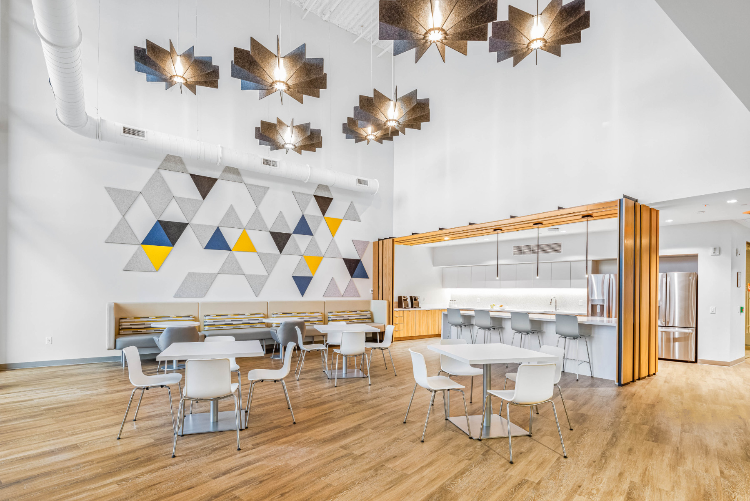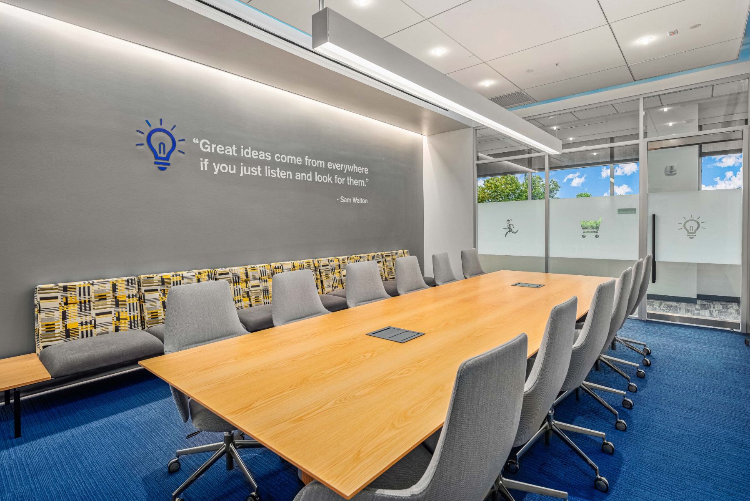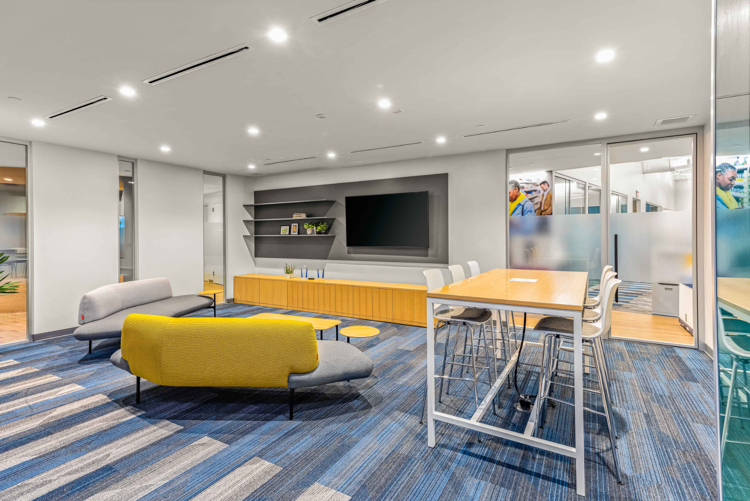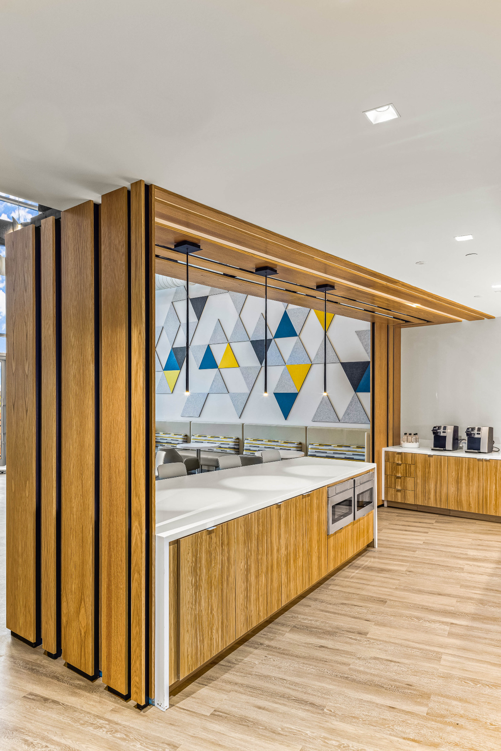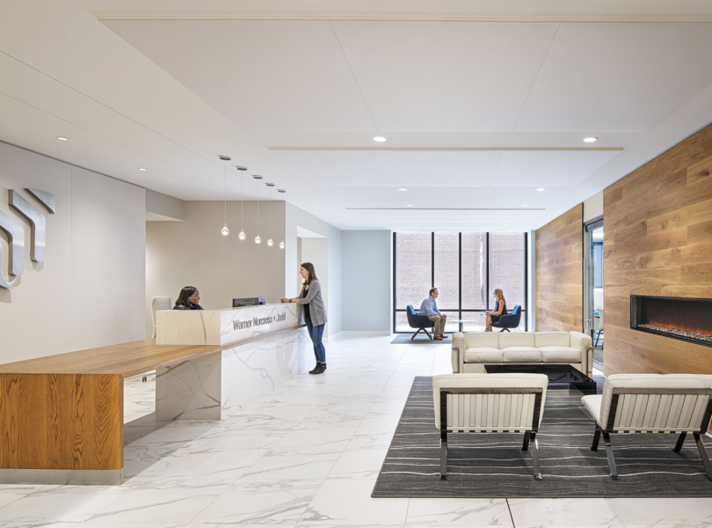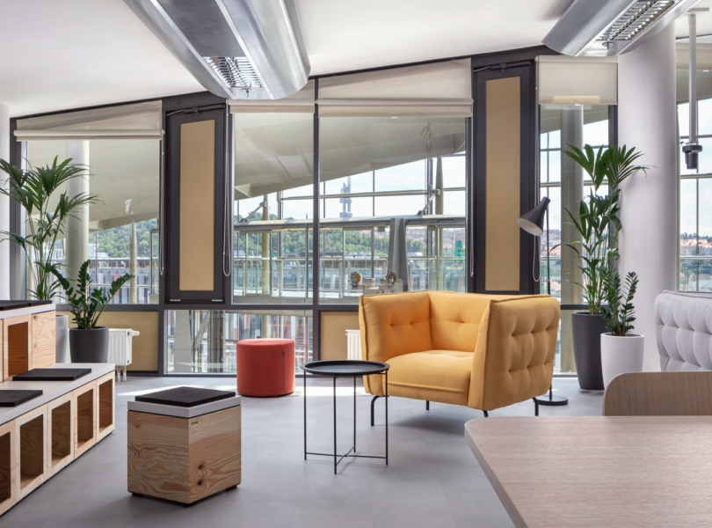Inside GSK’s New Bentonville Office
Pharmaceutical company GSK hired architecture and interior design firm Francis Cauffman Architects (FCA) to design their new office in Bentonville, Arkansas.
“The updated sales office sits at the cutting edge of flexible workplace design, featuring unassigned seating as well as a variety of settings to accommodate various individual modes of working. To strengthen both personal relationships and overall company culture among staff, FCA implemented a town center to facilitate connections; whether through formal ‘Town Hall’ meetings, company celebrations, or casual get togethers over a cup of coffee.
Another key component of the renovation is the Consumer Innovation Science Center, also known as the “Shopper Science Lab.” GSK required a space where they could more adeptly engage clients with real-time consumer insight assessments. The Consumer Innovation Science Center consists of several different collaborative environments, offering various ways for the organization to engage with clients. The “Spark” ideation room is the largest individual space in the center and incorporates a 7-by-15 foot interactive touchscreen. Digital consumer product displays are prototyped and tested in this multi-purpose “Spark” room, which is specially outfitted with flexible furniture to enable a multitude of engaging settings––from classroom-style seating, to town hall meetings, brainstorming sessions, and exhibit space for physical product displays.
The E-commerce and Digital Innovation Room is adjacent to the “Spark” room and features multiple display screens for enhanced visibility and collaboration. The space allows experts to analyze and compare data inputs to understand consumer insight in real-time while creating new digital strategies to meet changing consumer demands and habits. The E-commerce and Digital Innovation room features casual furniture and smaller meeting spaces with interactive technology that fosters a collaborative environment for employees to work on solution development.
While the state-of-the-art facility enhances staff productivity and efficiency, it also reflects GSK’s commitment to employee wellness. The office includes numerous thoughtfully-designed and accessible areas for team members to step away and recharge during the day. FCA also incorporated abundant access to natural light throughout the space and implemented ergonomic product solutions to support employee comfort. Cool gray tones and bright pops of color create a calm yet energizing atmosphere for occupants, and ensure a welcoming experience for visitors.”
- Location: Bentonville, Arkansas
- Date completed: 2022
- Size: 10,560 square feet
- Design: Francis Cauffman Architects (FCA)
- Photos: Jared Mark Fincher
