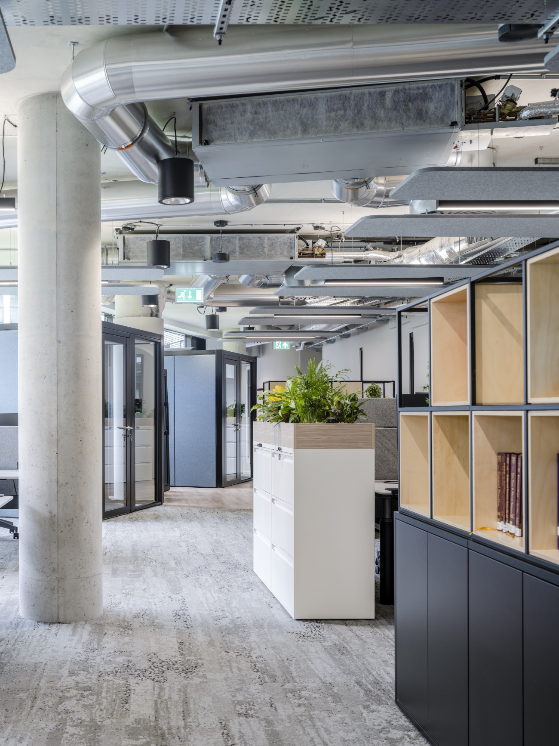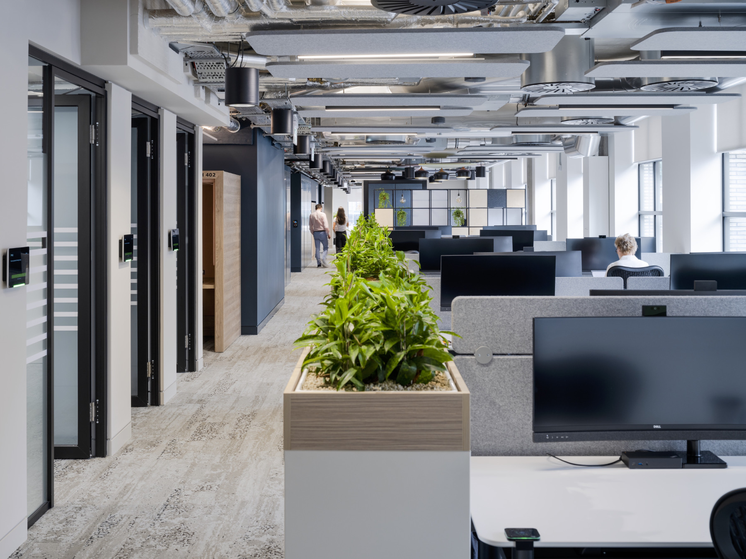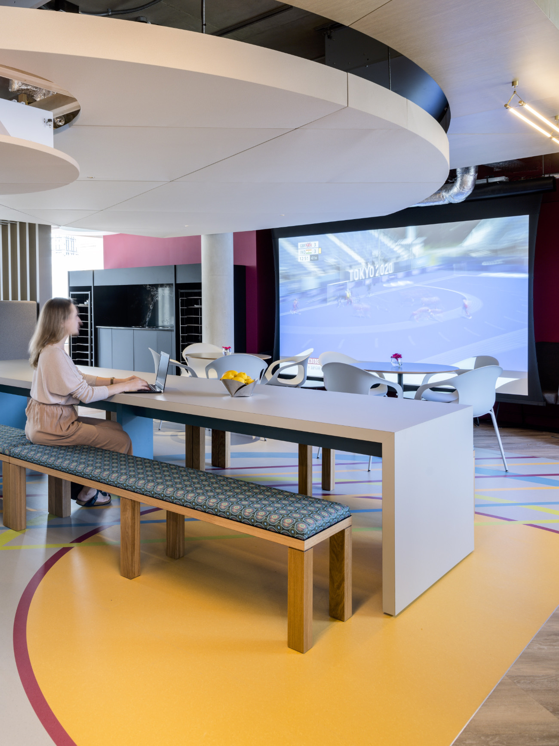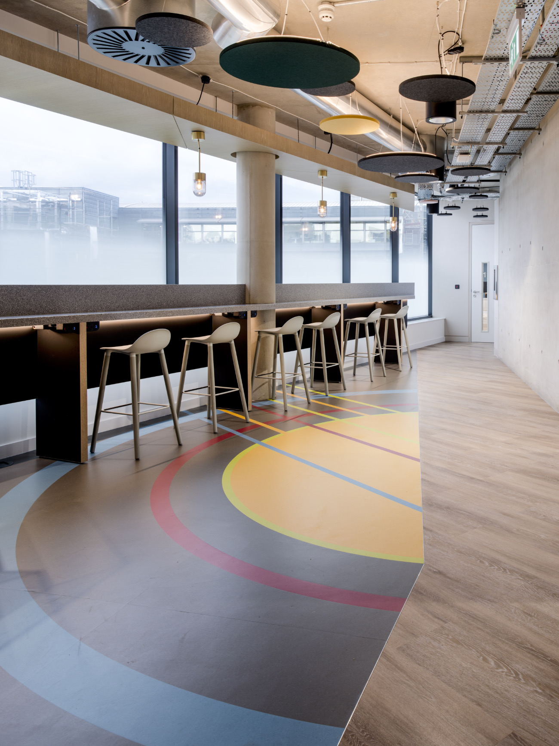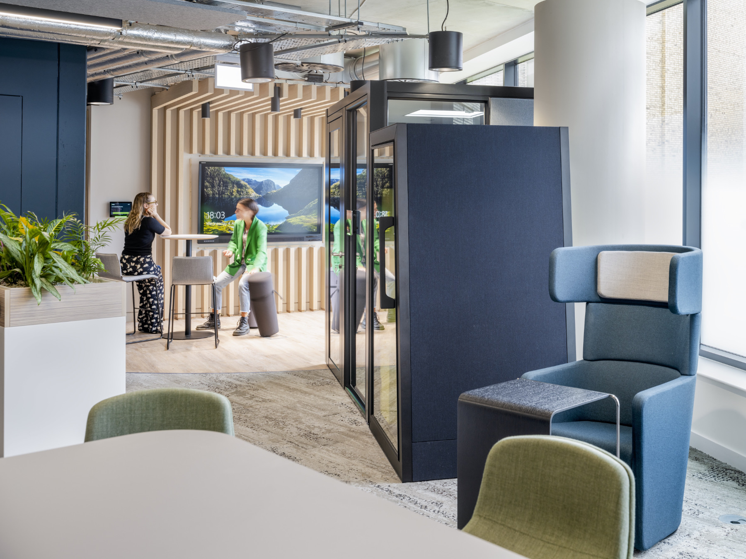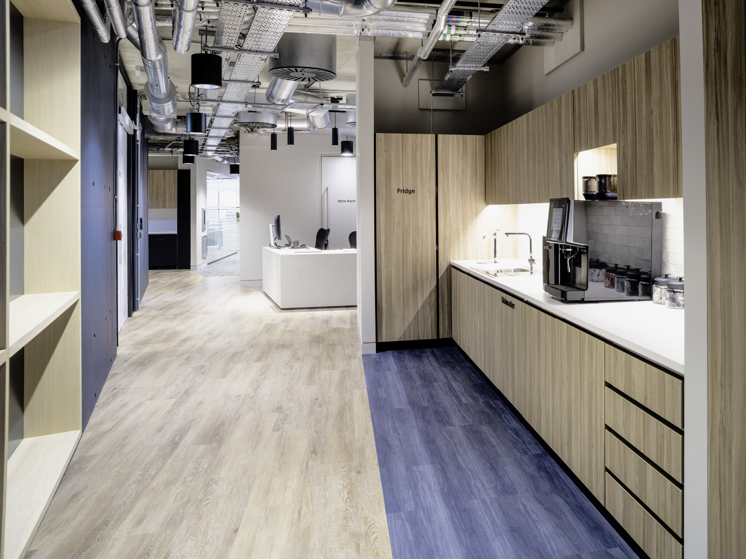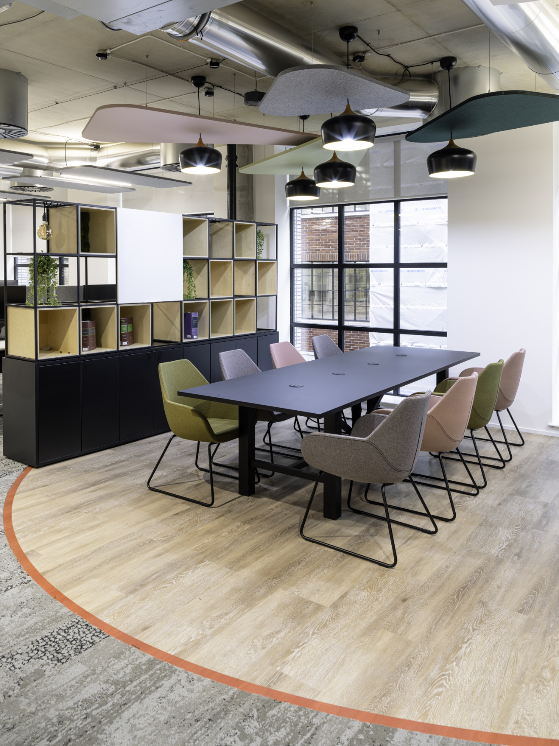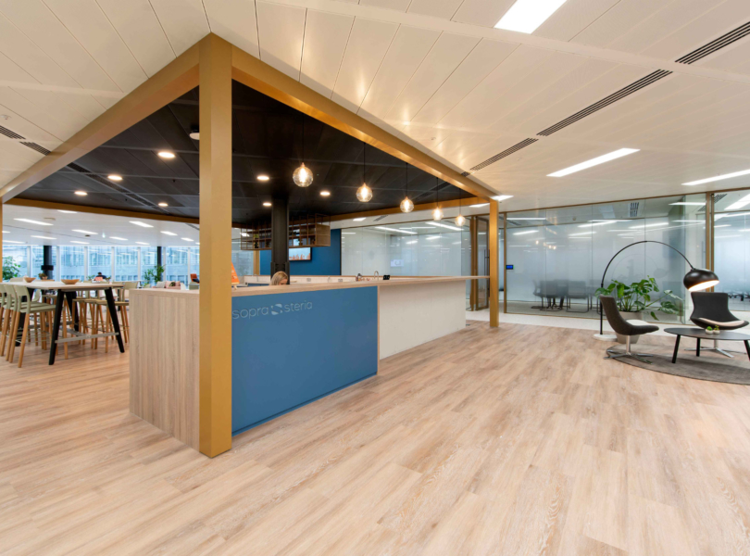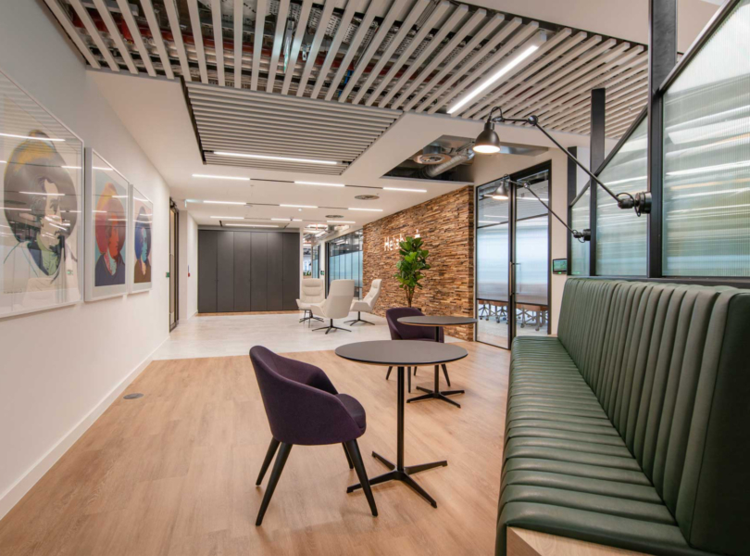A Tour of Kingsley Napley’s New London HQ
Law firm Kingsley Napley recently hired interior design studio KKS Savills to design their new office in London, England.
“It was important that the design distinguished one area from another, but movement was key to ensure a smooth flow between zones. Carpet tiles from Interface’s Human Nature range were chosen to add texture and create a calming and homely feel for employees, while Level Set and Studio Set LVT flooring were used in all of the collaboration areas on the open plan floors. The textured woodgrains complemented the rugged and urban aesthetic of the space, including architectural features such as exposed concrete ceilings and columns.
In open plan, high traffic environments, acoustics are a key consideration. Interface LVT comes with SoundChoice™ backing to support this and ensure that users are able to communicate clearly and focus when needed. The designers also specified sound absorbent rafts for the office’s concrete ceilings.
In contrast to the neutral tranquillity of the rest of the office, the restaurant is a bright, vibrant space where employees can socialise and have fun. It has been designed to offer an escape from work and create a sense of togetherness among employees who have been kept apart over the past couple of years.
Inspired by Kingsley Napley’s brand guidelines, designers tasked Interface with creating a bespoke design using tight cut lines and circles. Interface called on its nora® rubber flooring to deliver on the brief, with the inlay being cut to precision in the company’s factory before being slotted together like a jigsaw by the contractors. noraplan® sentica was selected as it is hardwearing, slip resistant and easy to clean. The product is made from high-quality natural and industrial rubbers and is the first of its kind. The designers opted for a selection of colours including grey, pink, blue, green and orange, and also incorporated a striped pattern to add interest to the space.”
- Location: Shoreditch – London, England
- Date completed: 2022
- Size: 58,000 square feet
- Design: KKS Savills
