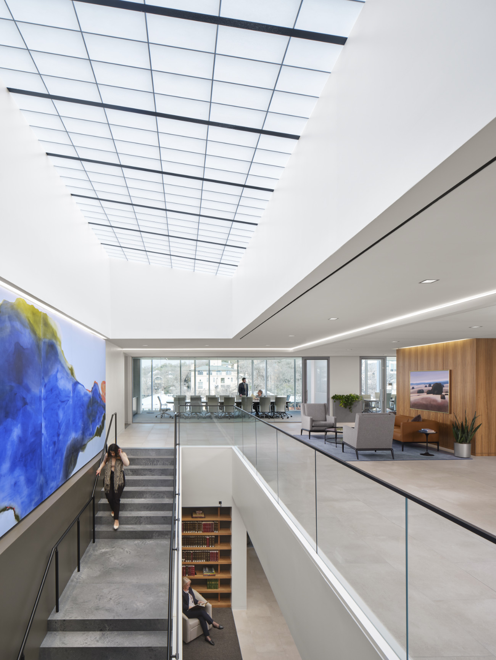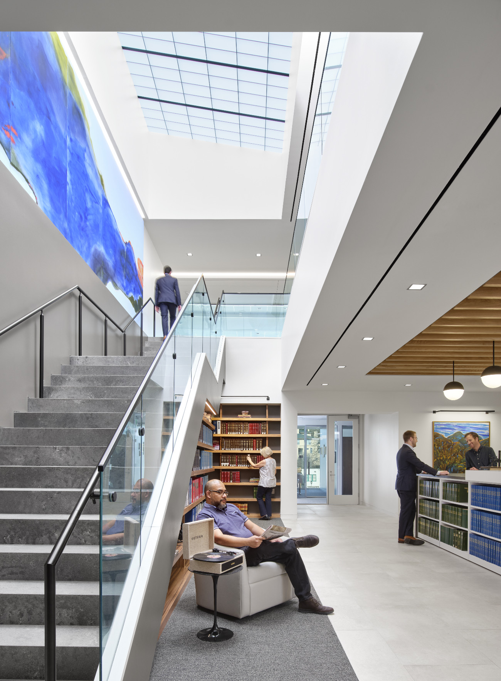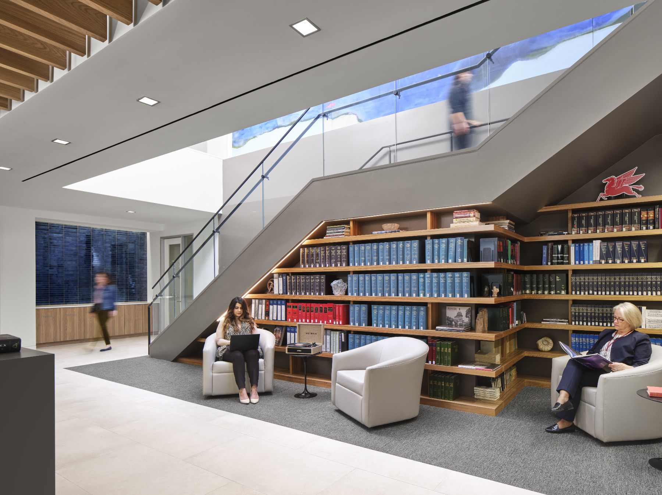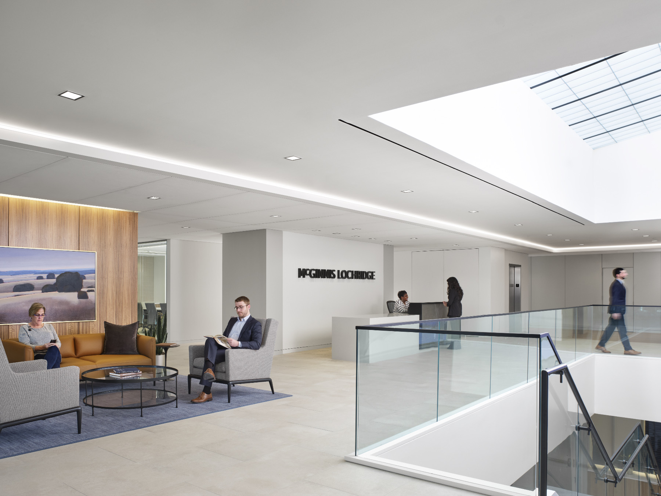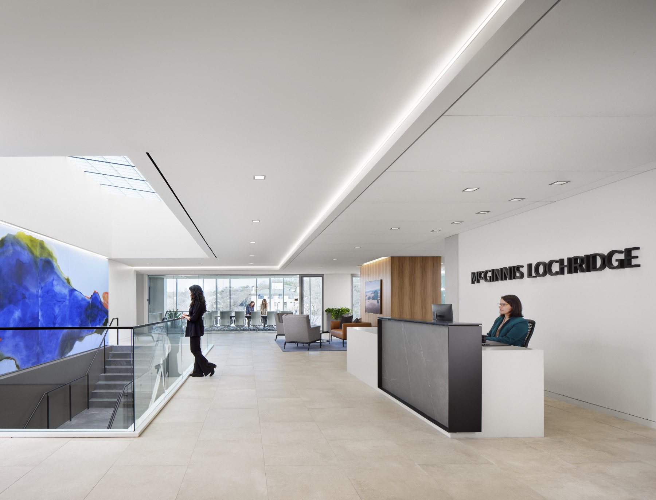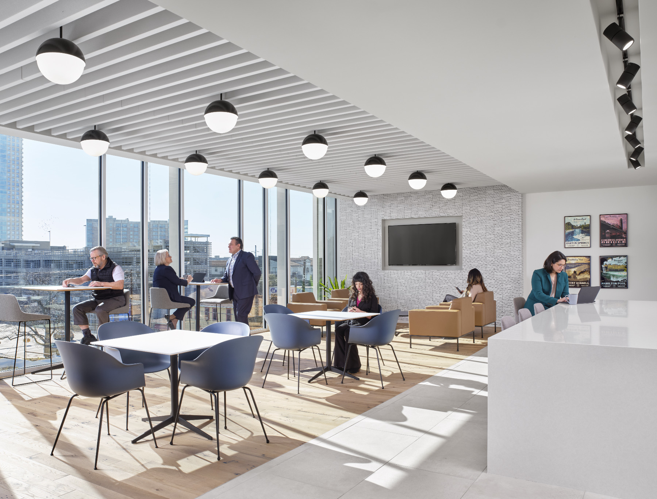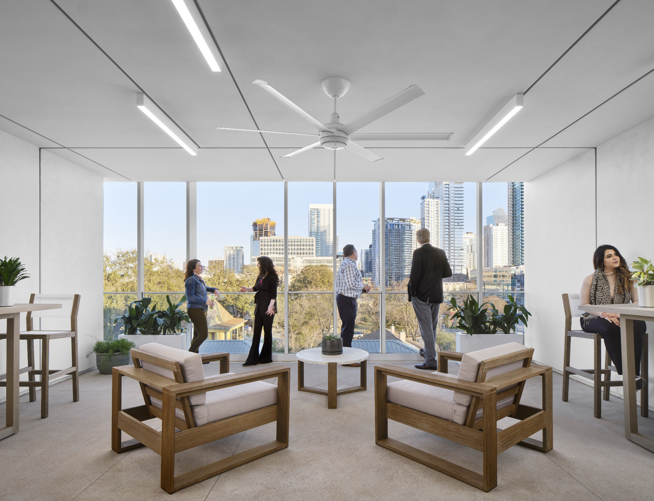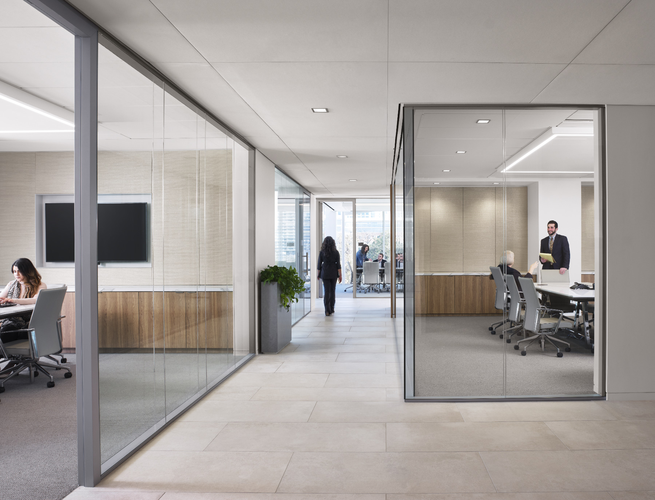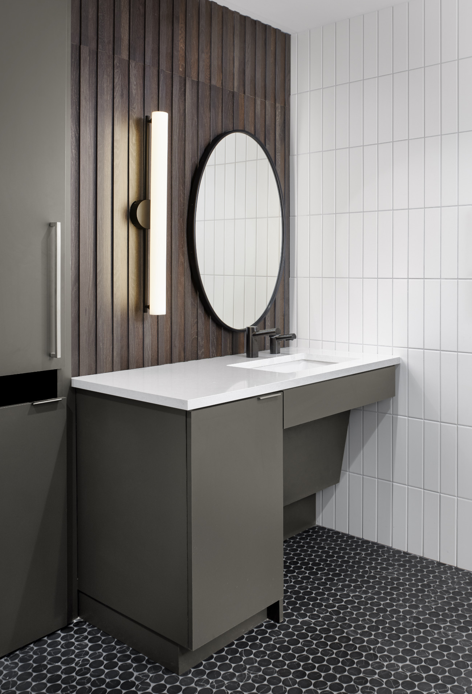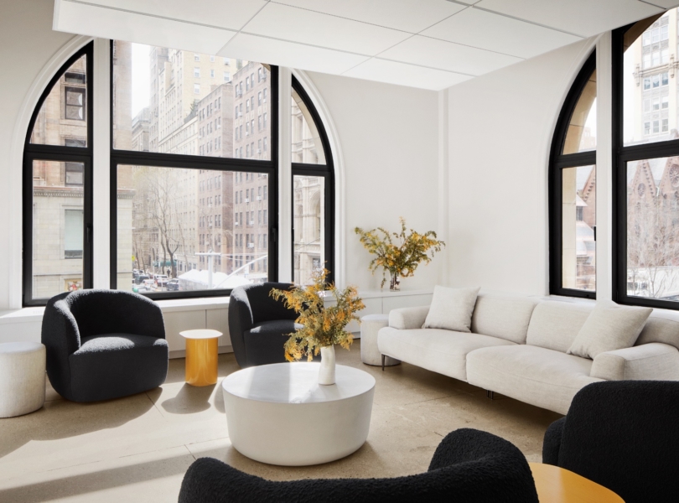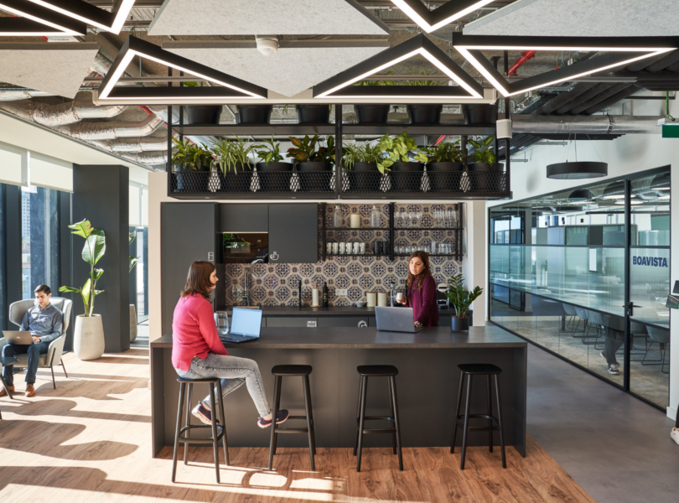Inside McGinnis Lochridge’s New Austin Office
Law firm McGinnis Lochridge recently hired architecture and interior design firm Perkins and Will to design their new office in Austin, Texas.
“Once the company had selected a new 38,000-square-foot office in a repositioned four-story office building, it engaged Perkins&Will’s Austin studio for its interior architecture. As the anchor tenant in the newly-positioned building, the firm was afforded building signage rights and the ability to implement new amenities. Perkins&Will developed a design scheme through an extensive visioning process with various attorney committees, prioritizing the client’s desire for a timeless, hospitality-inspired aesthetic free of fleeting trends with an emphasis on technological integration. The resulting space is modern and casual yet professional, balancing traditional corporate hospitality with a warm, regional Texas approach.
A spacious reception area and lobby on the fourth floor greets guests upon arrival through the elevators. Large-format limestone-look floor tiles lend the space a high-end corporate quality, contrasted by warm wood accents that provide a regional vibe and break up the monochromatic color scheme. This emphasis on exposed materiality continues in the concrete aesthetic of the staircase connecting to the floor below. The design team implemented a skylight above the staircase, a strategic design move that enables natural light to flow through the central core and enhance the connectivity between the floors. Because the landlord was undertaking a core building renovation, Perkins&Will was able to incorporate the new stair and skylight within the project’s budget.
Framed by the staircase’s opening, a mural created by local Austin artist Soledad Fernandez-Whitechurch energizes the experience along the stairs and creates a front-and-center backdrop to the core of the space. For the mural, the artist engaged both the design team and a committee of company employees to ensure that the mural relates to its surrounding materials and the company culture. McGinnis Lochridge’s Austin office sets itself apart from traditional legal offices with the inclusion of this art program, devised to tell a story about the diversity and culture of the firm’s Austin branch. Built into the space directly beneath the stairwell, a wood-shelved communal library displays books and art pieces.
The limestone-look flooring transitions into a warmer wood material moving into the hospitality spaces intended to serve clients and guests, as well as the employee break room, contributing to a welcoming feel. With coffee and treats on offer and warm wooden cabinets, these spaces reflect a Shaker-style resimercial aesthetic and promote interpersonal engagement. The employee break room features hanging pendant lights and a range of seating areas, including high-tops along the windows, booths, and larger tables. Additional amenities include the spa-like restrooms, which allow employees to shower after a daytime trip to the gym.
Offices and conference rooms line the perimeter of the two floors, encircling the central reception and hospitality areas. All offices and conference rooms include demountable partitions by Maars to enable maximum flexibility. The contrast of warm woods with cool greys and whites continues throughout these spaces, with pops of blue tones on the furniture and carpets. A clean linear lighting scheme unfurls from the central skylight to illuminate the corridors.”
- Location: Austin, Texas
- Date completed: 2022
- Size: 38,278 square feet
- Design: Perkins&Will
- Photos: Casey Dunn
