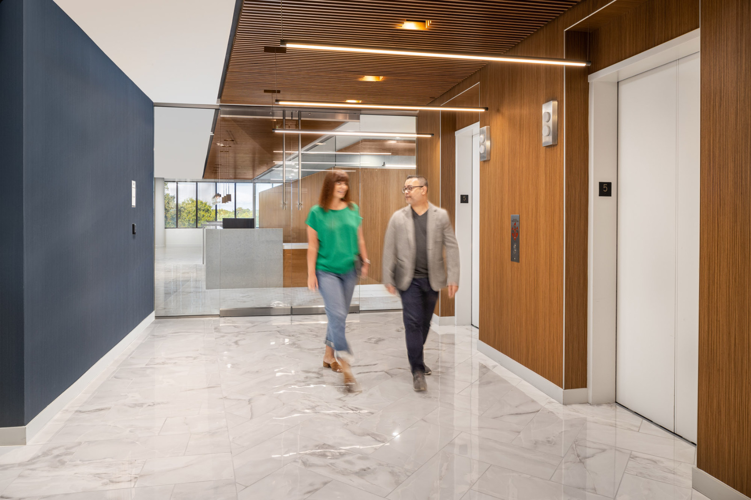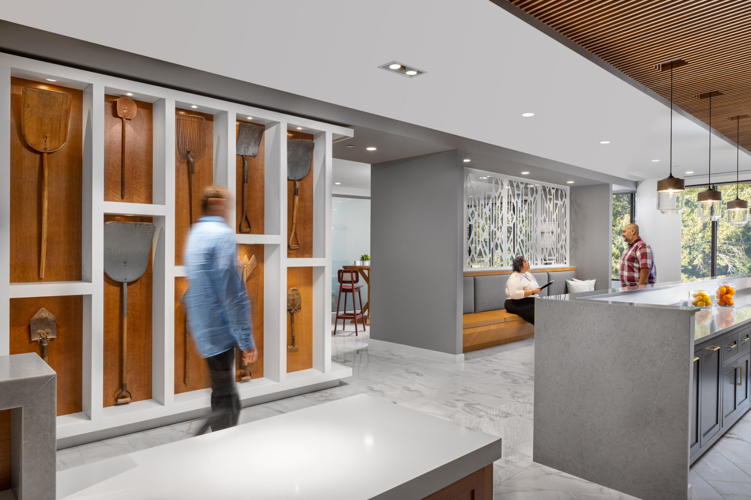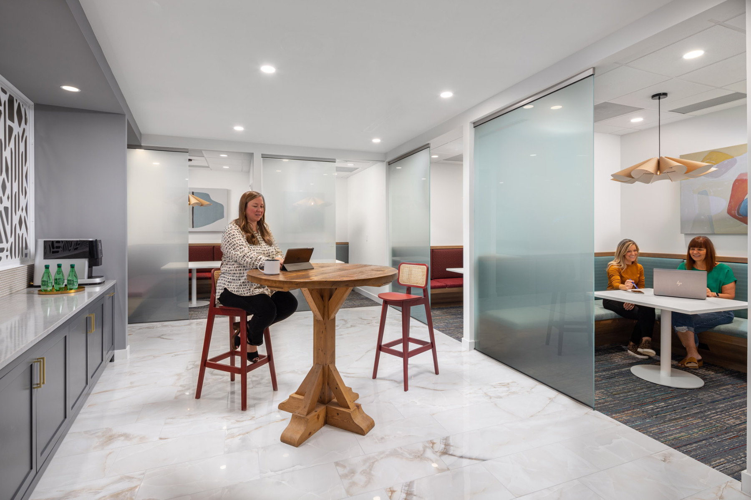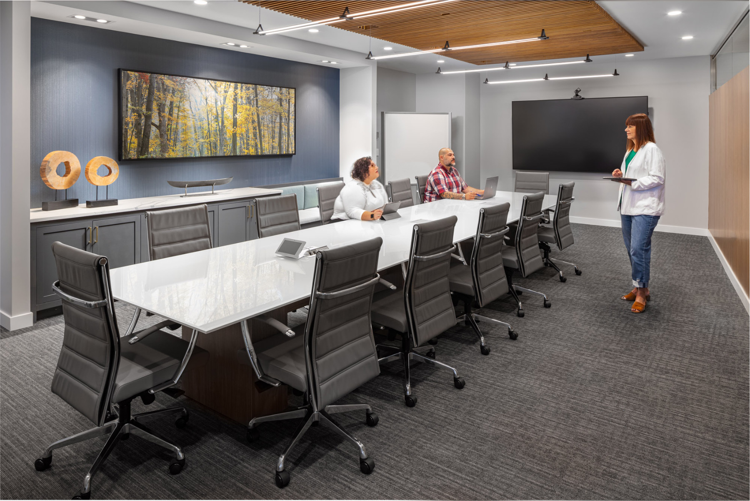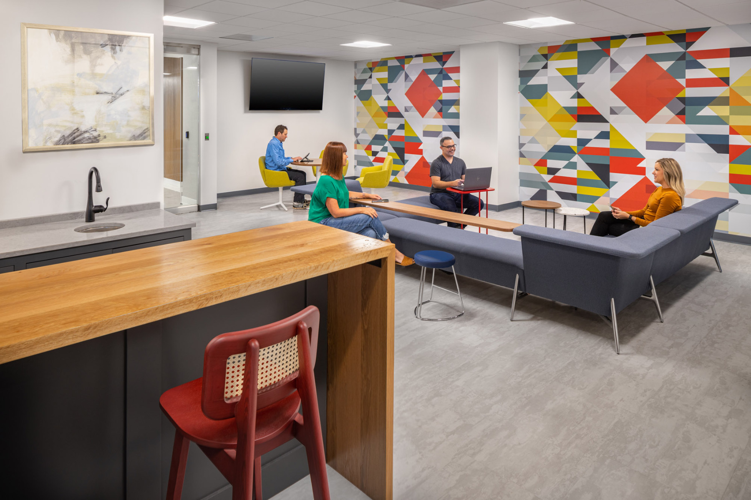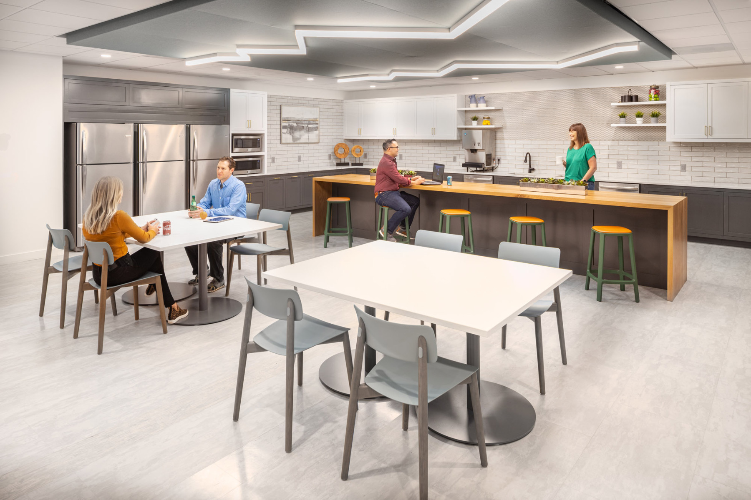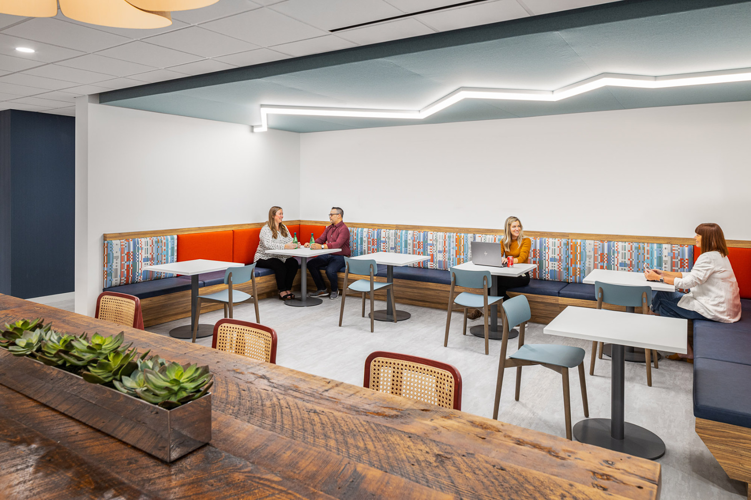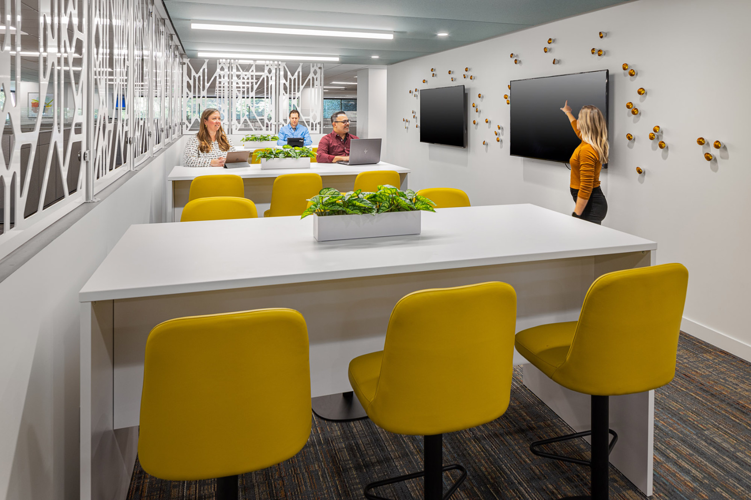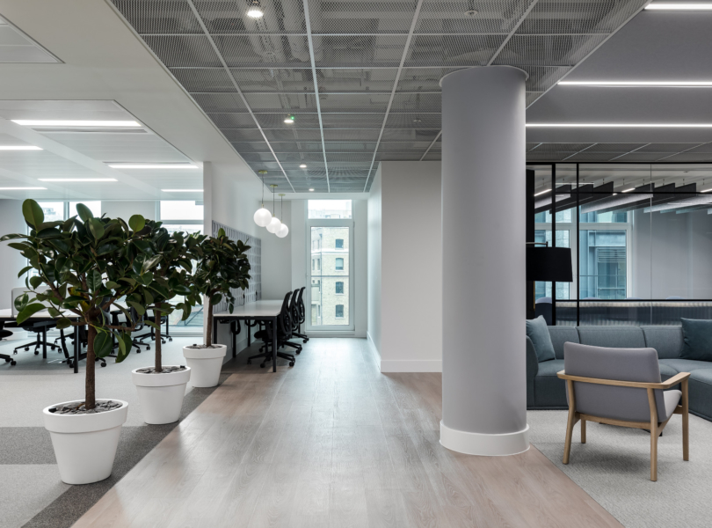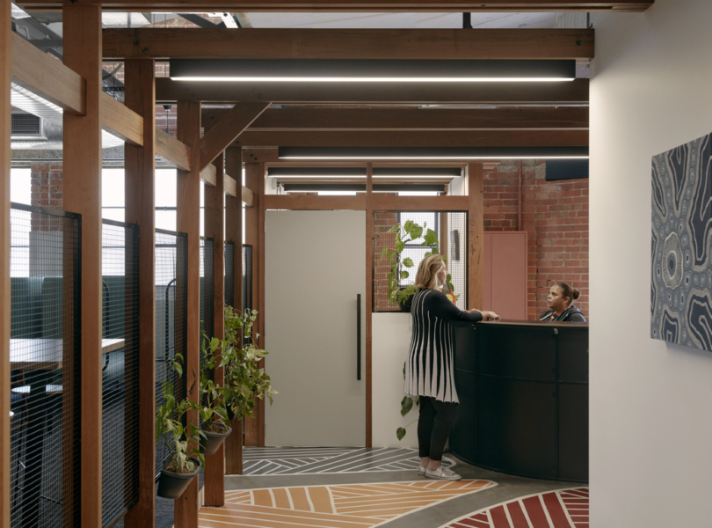A Look Inside Soliant Health’s New Peachtree Corners Office
Healthcare jobs provider Soliant Health recently hired interior design firm NELSON Worldwide to design their new office in Peachtree Corners, Georgia.
“The new workspace is based on two floors with 363 workstations and is more connected than the previous space. Implementing collaboration areas was a priority; while teammates have dedicated workstations, they can choose from various shared workspaces to plug into throughout the day. Conference rooms and a variety of small huddle rooms are also available for meetings and internal brainstorming sessions. The breakout rooms feature bar height tables, multiple coffee bar and lounge areas, and soft-seating collaboration spaces. These are intermixed throughout the open office, helping to provide additional special definition between departments as well as quick and easy accessibility. The new work area reflects Soliant’s casual culture and is in lock-step with Soliant’s goal to foster collaboration. For instance, modular lounge sofas are equipped with wings on the back, allowing people to sit or be perched behind, encouraging conversation. In addition to inspiring collaboration, the space is flexible with modular and mobile furniture that can be moved around for larger social gatherings and after-work events.
To further emphasize collaboration between staff members, the office also offers multiple break rooms with a Grab and Go market for light lunch and snack options for all to enjoy. The fifth floor includes multiple expansive coffee bars. Restaurant-style booths that can be used for dining or work purposes surround the cafe area. Due to minimal dining options in the area surrounding the building, the staff often eats lunch in the cafe and break rooms. For larger meetings, an expansive serving station sits outside of the main conference room with space for food and beverages to be housed.
In addition to the fifth-floor office, Soliant Health also leased 32,693-square-foot space on the first floor of the building and is home to its internal staff and training purposes. This part of the project provided some challenges due to the smaller windows on the ground level. To balance the space, the design team used an extensive color palette and custom wallcoverings in the spaces on this lower level to liven up the unlit areas. All workstations are strategically positioned to be exposed to natural light. The lower level office is equipped with conference rooms, huddle spaces and breakout spaces along with its own break room and coffee bar giving staff members some of the same amenities as those on the fifth floor.
On both office floors, Soliant Health’s pink and teal color scheme is prominently displayed and complemented by other bright colors to channel the energy and culture of the staffing company. The design team and Soliant Health wanted to avoid the placement of any posters and signage to let the brand’s color palette make a bold statement throughout. In addition to celebrating the company’s mission and branding through color, there is a large display case filled with shovels to highlight the firm’s unique culture.”
- Location: Peachtree Corners, Georgia
- Date completed: 2022
- Size: 32,693 square feet
- Design: NELSON Worldwide
