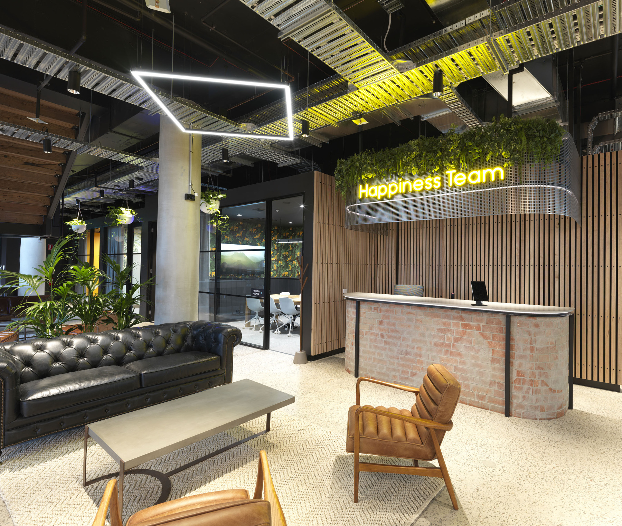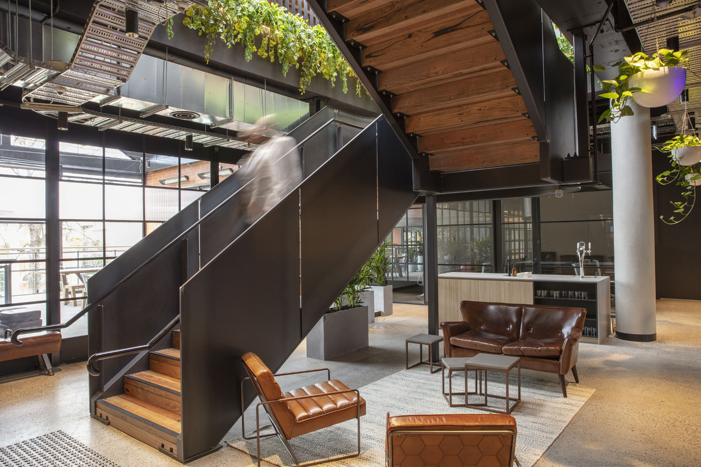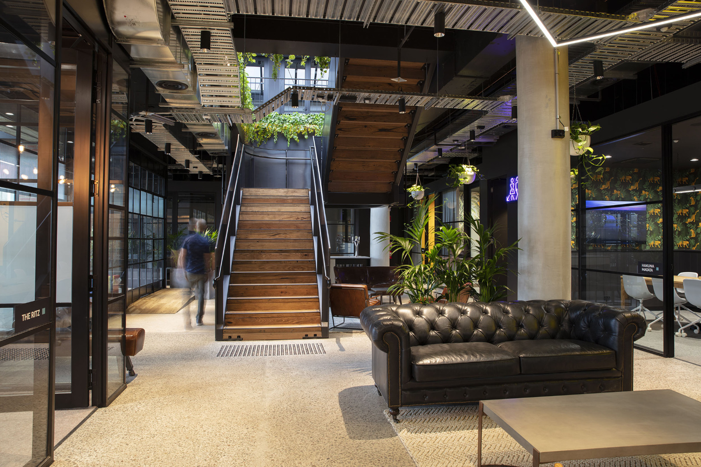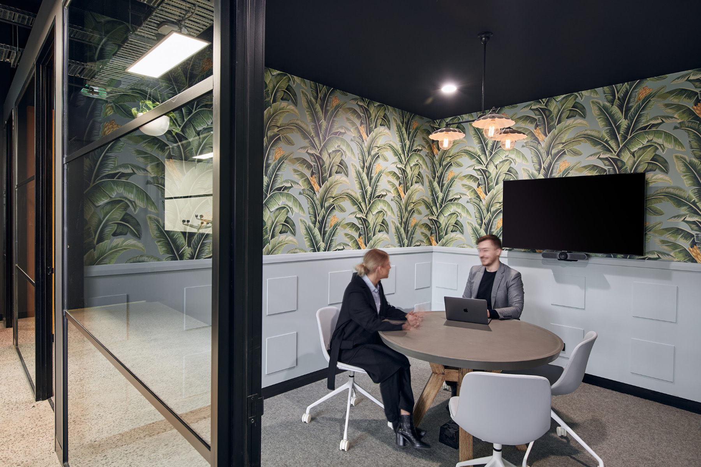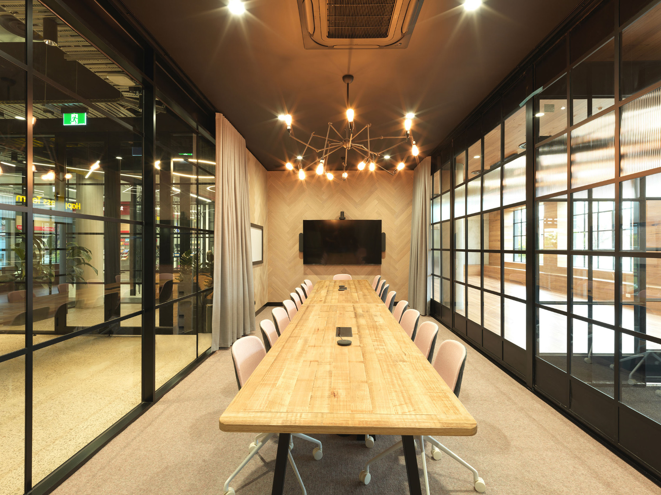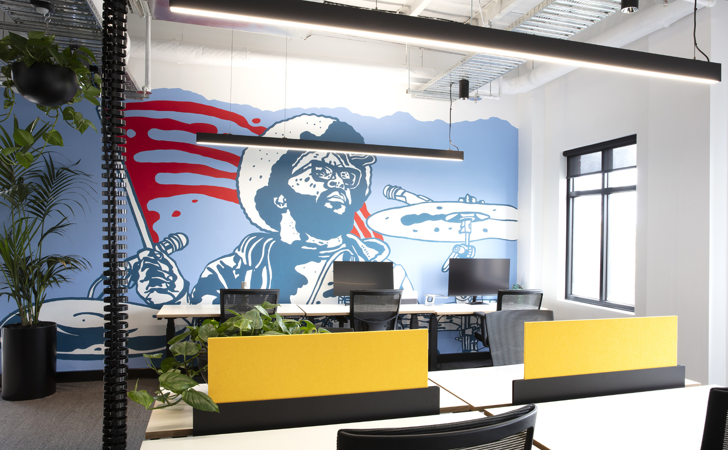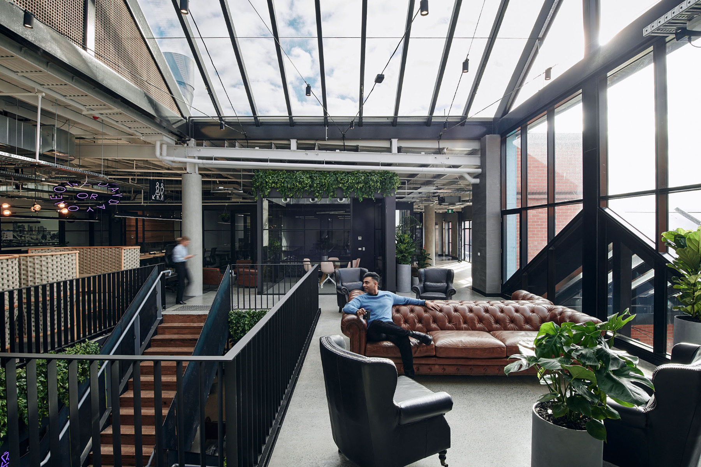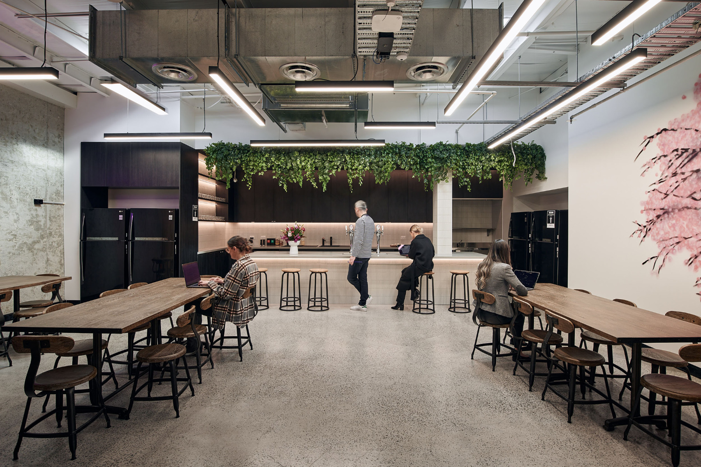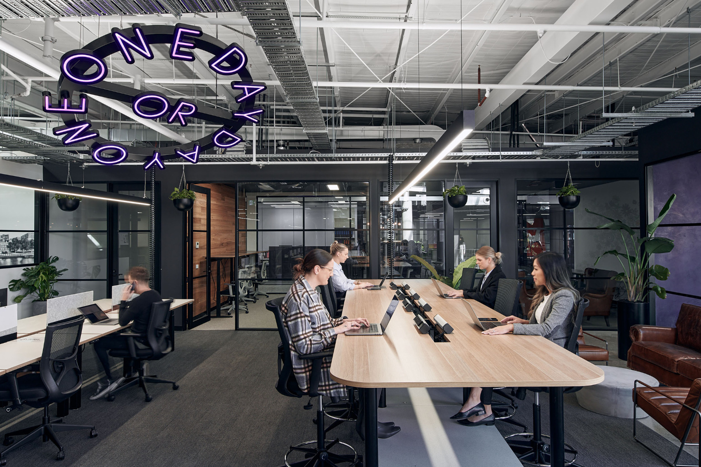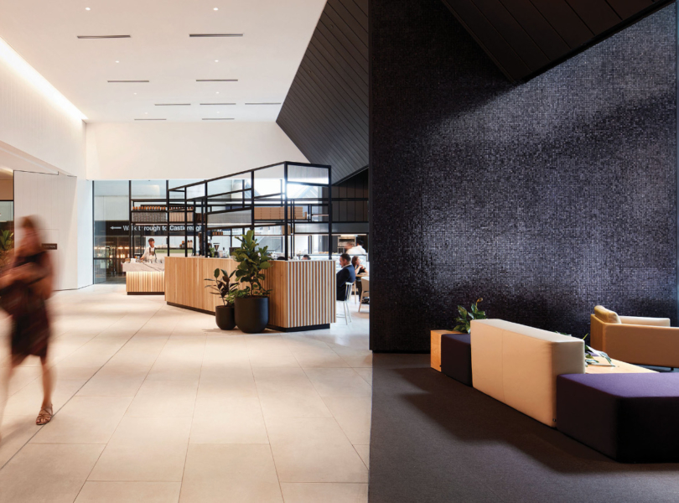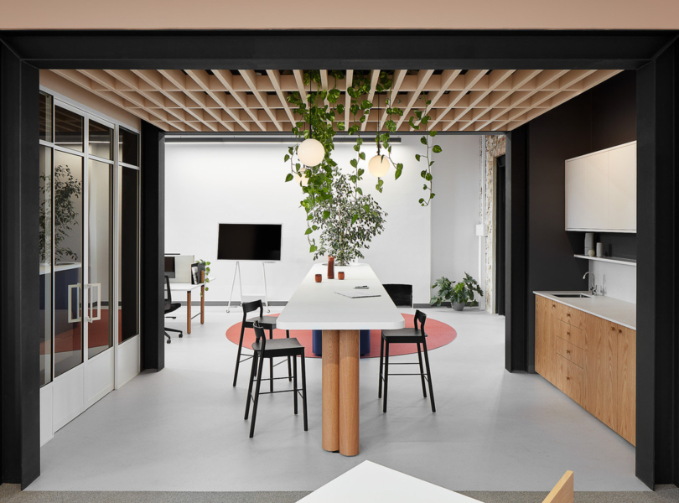A Tour of CreativeCubes.Co ’s New Melbourne Coworking Space
Coworking space provider CreativeCubes.Co hired interior design firm Corso Interior Architecture to design their new coworking in Melbourne, Australia.
“This vibrant coworking space was designed by the team at Corso Interior Architecture and spans over two levels. CreativeCubes.Co – Carlton is a diverse space that feels like an extension of the local area. With a spacious and relaxed cocktail lounge atmosphere, the team at Corso have transformed this former inner-city dated office building into a warm and welcoming oasis, complimenting the surrounding hustle and bustle of the lively suburb of Carlton.
Interiorly the space is a collaboration of dark finishes, plush leather couches, polished concrete floors and an abundance of natural light. Greenery is generously used to create a sense of calm. The Happiness desk is the in-house concierge service that provides helpful and friendly assistance to CreativeCube.Co users. The bricks used on the Happiness desk located near the entrance on the ground floor mimic that of the facade of the building, bringing the outside in. The skeleton of the building had exposed brick walls which were retained in many parts in order to showcase the original look and maintain elements of the history and style of the original building.
Large murals featuring global themes, foods and flowers helps to create an international vibe. Art features emphasise the thriving diversity of the workspace and match that of the surrounding precinct. From colourful murals such as a Japanese cherry blossom tree to a world map featuring a variety of flowers, each piece brings interest and introduces vibrant colours into the interior space.
Colourful pops of neon are found throughout the interior and clever restroom signage helps to elevate the sense of playfulness in the space. This continues to be a theme throughout the ground floor meeting rooms from an African themed Hakuna Matata space with cheeky tiger print wallpaper, to the Super Mario meeting room with fun and quirky noughts and crosses gameboard wall, complete with gaming inspired flooring.
The floor levels are linked by a bespoke staircase. The modern black patina-ed structure winds up through the ground floor to the first floor and draws the eye as a focal point in the room. The main boardroom situated on the ground level features a herringbone white-wash wall, complemented by industrial glass walls and pendants. High quality goat hair carpets with simple, elegant patterns are used throughout the meeting rooms.”
- Location: Melbourne, Australia
- Date completed: 2022
- Size: 21,527 square feet
- Design: Corso Interior Architecture
- Photos: Saville Coble
