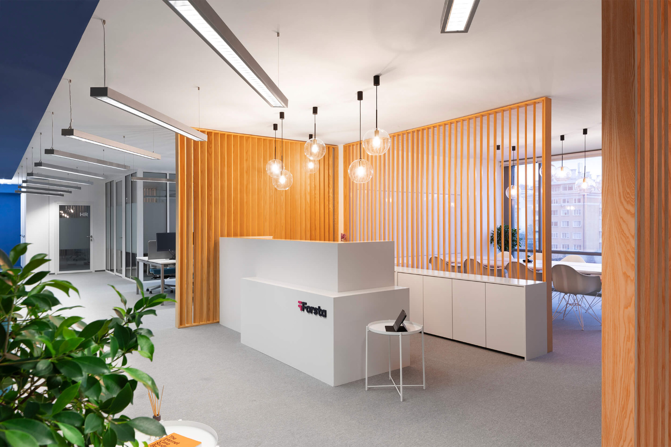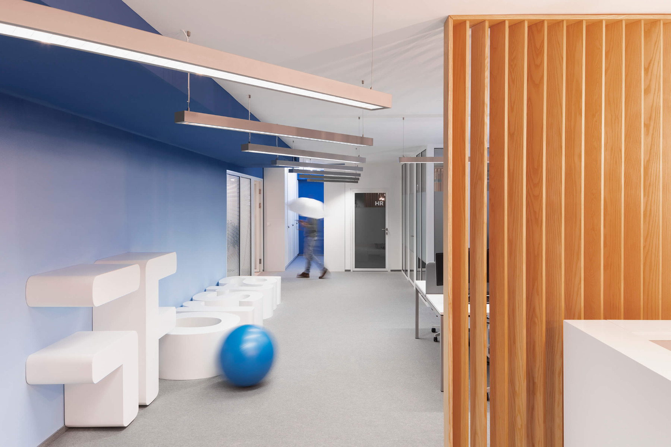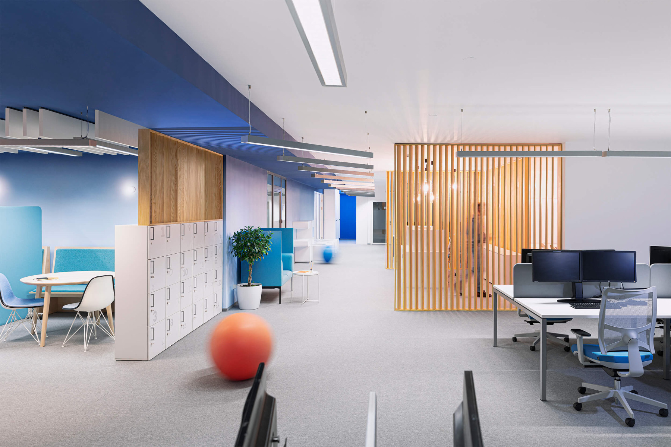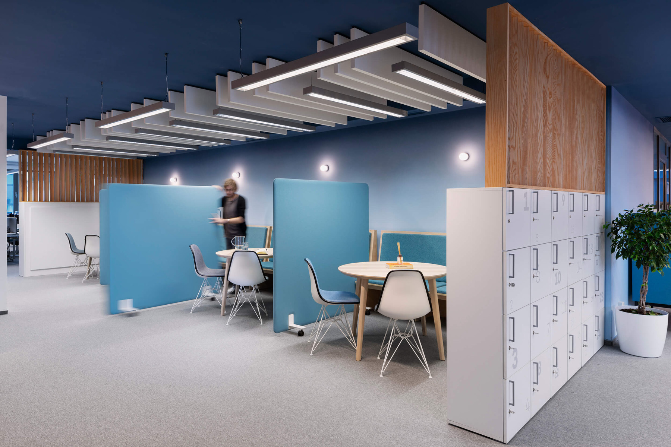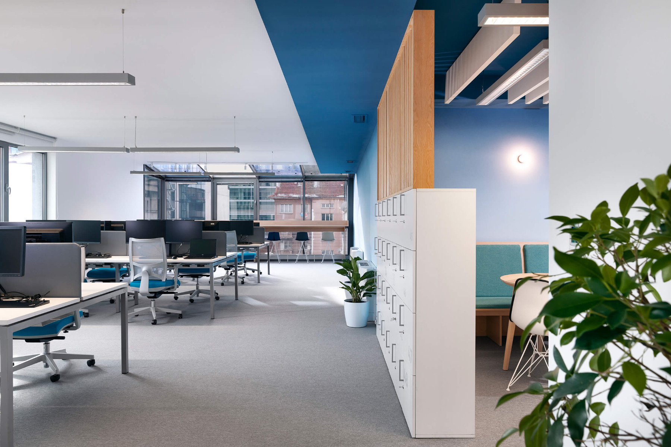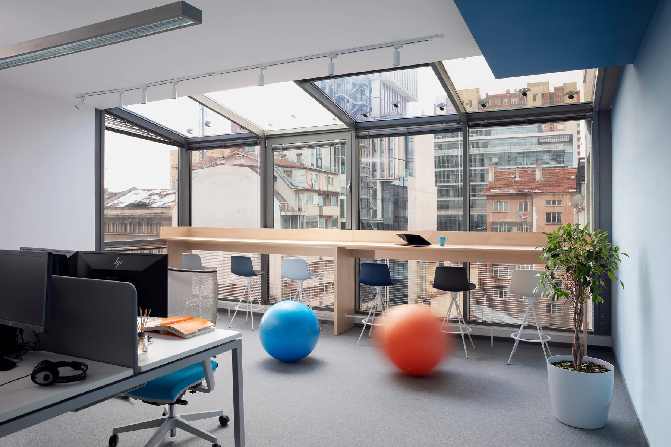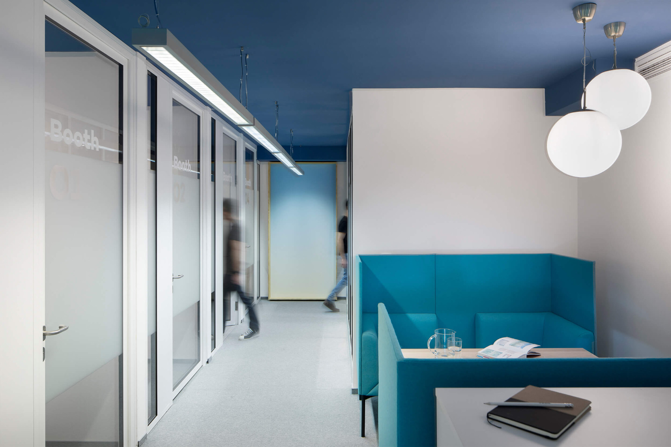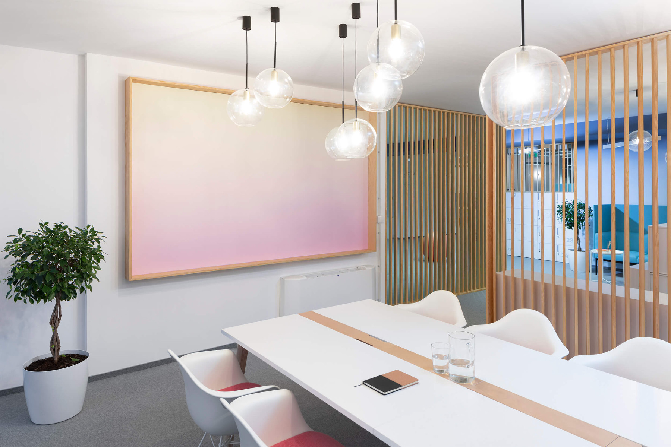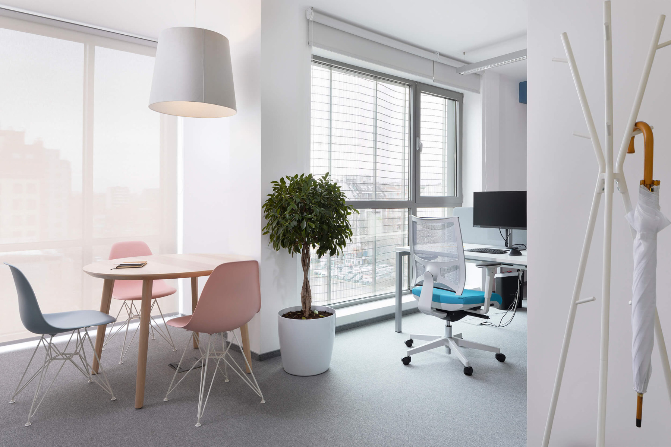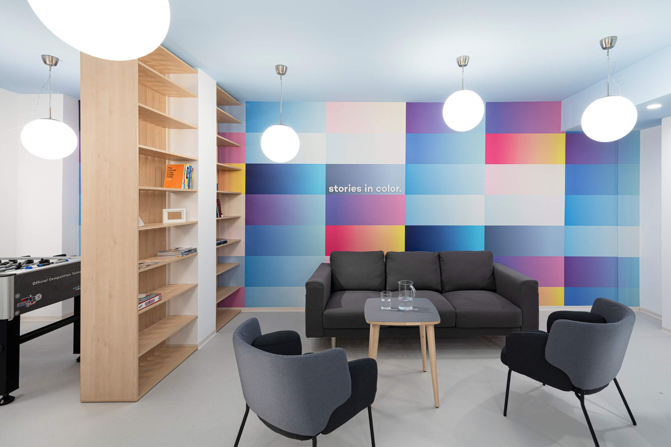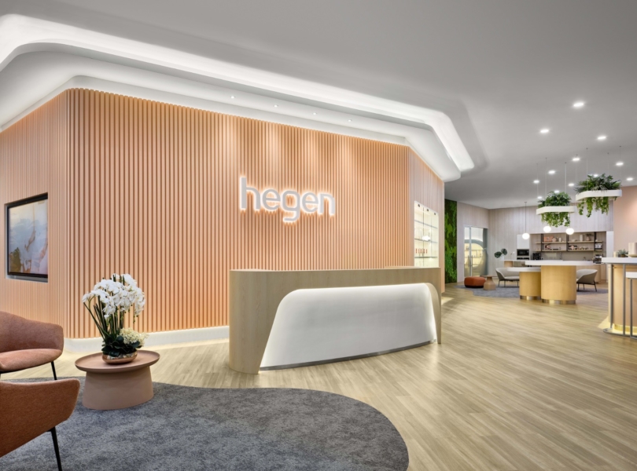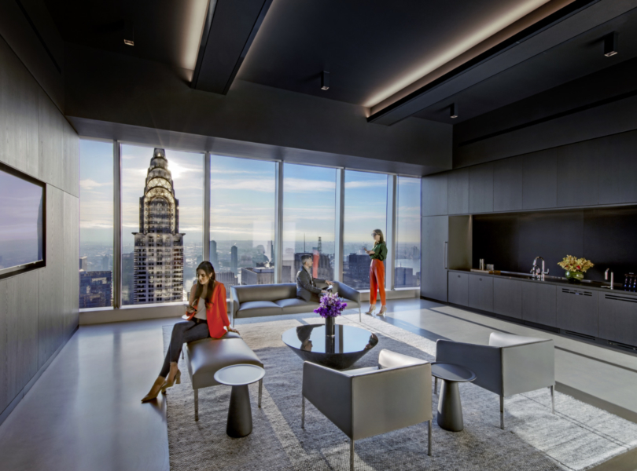A Tour of Forsta’s New Sofia Office
Technology firm Forsta hired interior design studio Cache Atelier to design their new office in Sofia, Bulgaria.
“The new Forsta office space in Sofia is designed around the newly introduced post- pandemic hybrid way of work of the company. The environment is separated into 3 main areas – a more noisy area around the reception zone for teamwork and discussions, a flexible collaboration and meeting zone and a quiet focused area for individual work. Separation gives the possibility for every person from the team to find their sweet spot for the day coming to the office. A variety of flexible collaboration areas, open and closed meeting zones and phone booths for telephone calls are set up. The transitions between different spaces are smooth without setting firm boundaries and separation.
The materials used in the design support the intention to create a bright and calm environment filled with natural light. The colour palette is subtle with a design stress point in the flexible collaboration areas that are the semi boundary between the noisy and silent areas of the office space.”
- Location: Sofia, Bulgaria
- Date completed: 2021
- Size: 4,843 square feet
- Design: Cache Atelier
- Photos: Minko Minev
