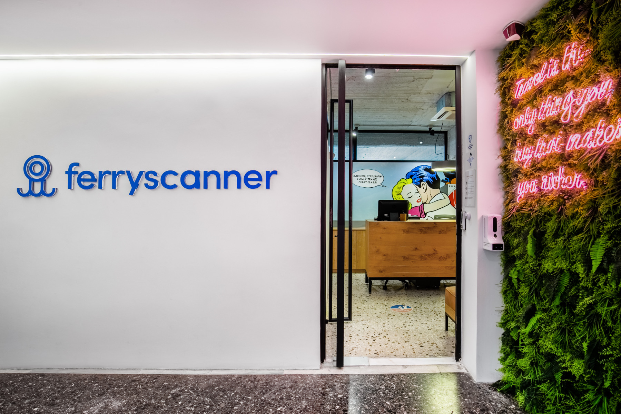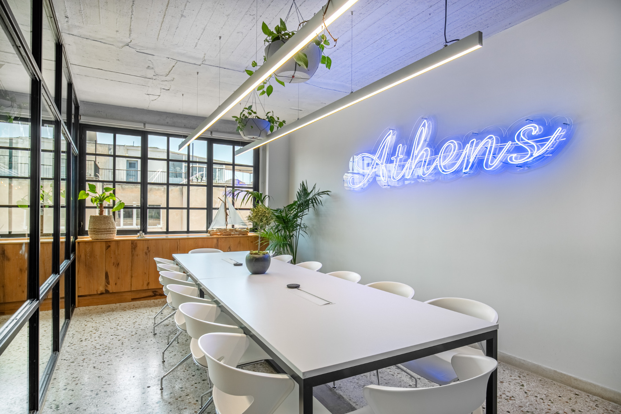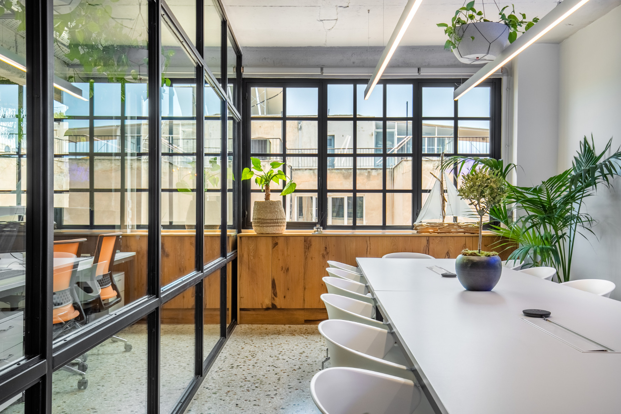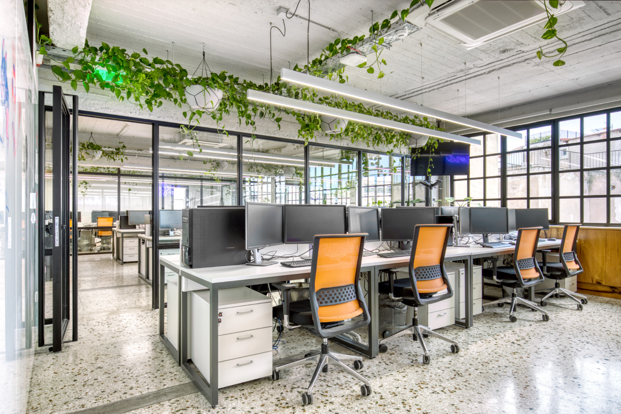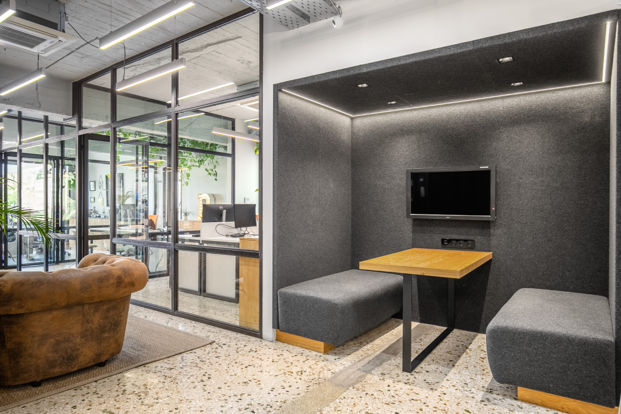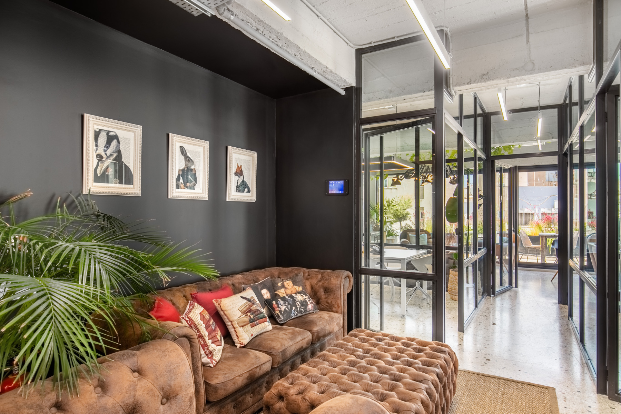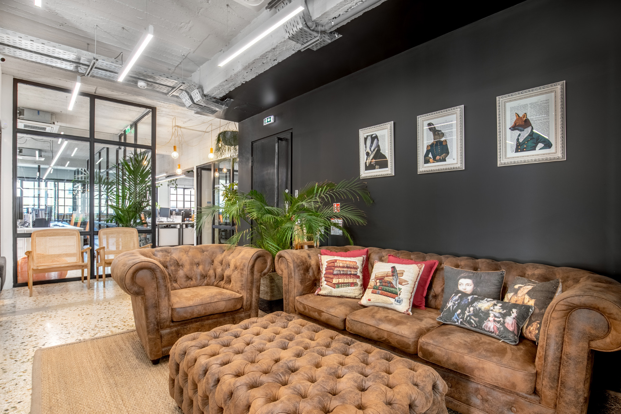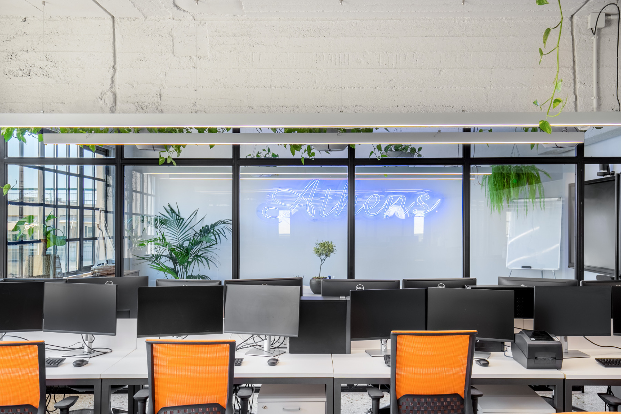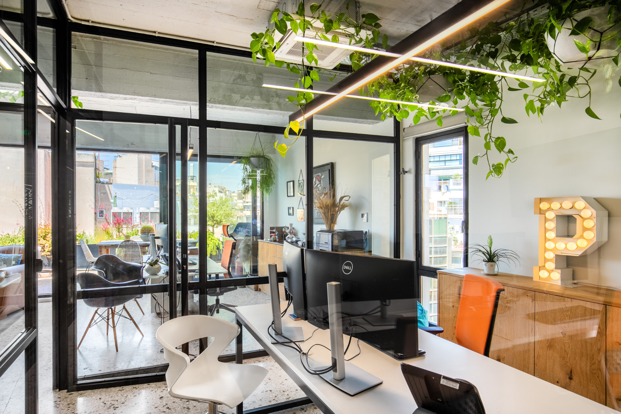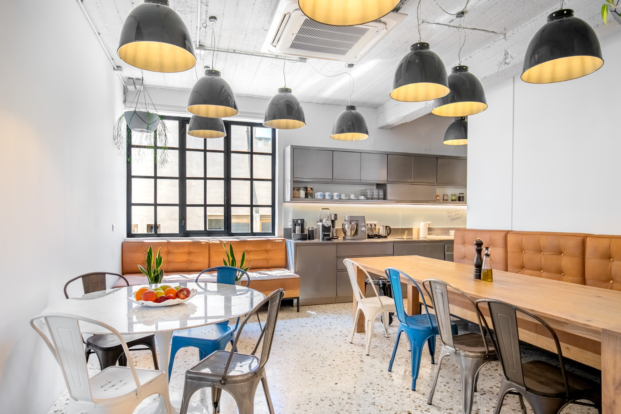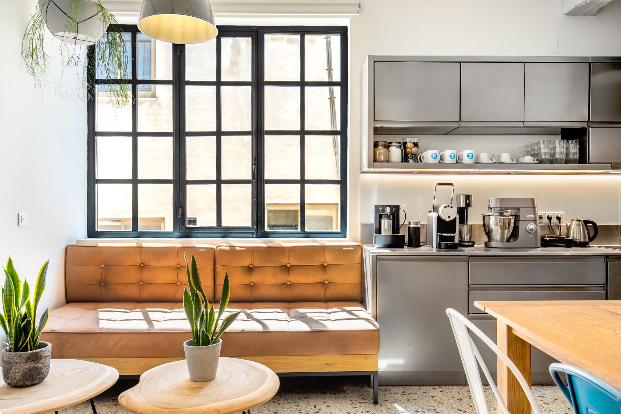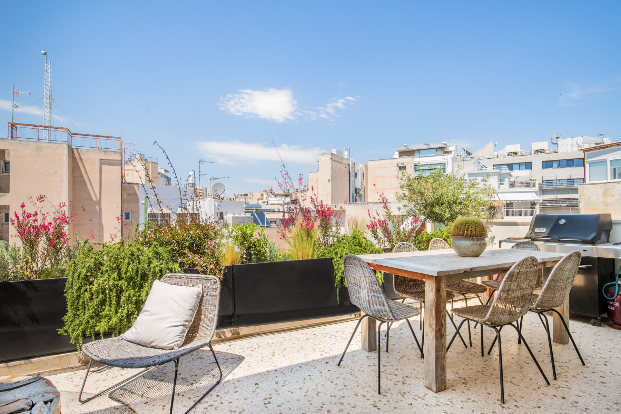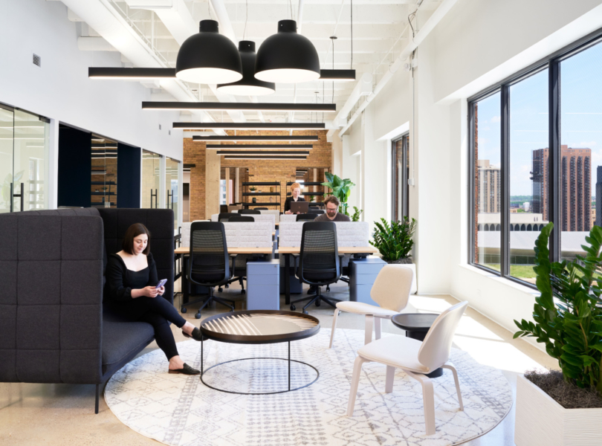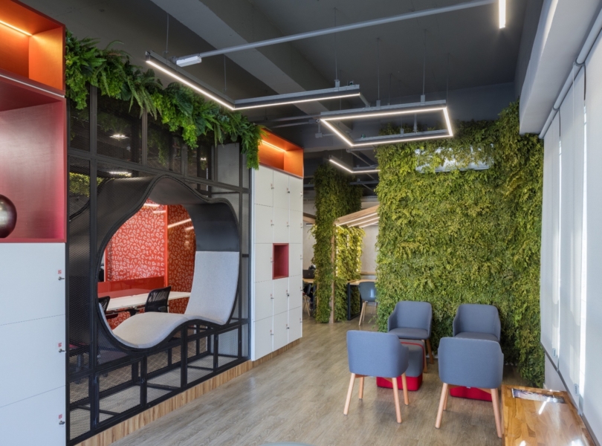A Look Inside Ferryscanner’s New Athens Office
Ferry tickets booking platform Ferryscanner hired architecture and interior design firm +ꓱ ARCHITECTS to design their new office in Athens, Greece.
“Since the company’s workforce consists of passionate travel professionals, dedicated to help people find tickets to amazing ferry destinations, it was essential that we created a space for them where they can be inspired, productive and happy.
An open plan layout is implemented for larger working groups, in combination with smaller offices, meeting rooms and a laidback kitchen area, in a constant dialog with each other through high levels of transparency.
Only the reception area is more isolated from the rest of the workspaces, to keep away the everyday hustle from customers picking up their ferry tickets.
One of the main wishes of Ferryscanner’s CEO was to expose the concrete bearing structure – beams, columns, and ceiling – whilst retaining the warehouse style steel windows and existing terrazzo floor, thus giving the space an industrial vibe.Furthermore, all offices are divided with handmade black steel glass partitions to ensure visual continuity and to maximize natural light throughout all spaces.
Custom made furniture made of rustic oak wood and black steel, along with a selection of vintage leather couches and modern decoration items, are combined with pop elements such as neon light signs and wall art, to enhance the stylish and fun personality of the firm.An office booth area, is conceived as a room within a room, formed with sound absorbing grey fabric panels, to accommodate small casual meetings and inspire creative brainstorming.
The kitchen, bathed in natural light, consists of custom-made steel cupboards, a large oak table with bench seating, a fixed bench leather sofa and a smaller round table, all of which assemble the perfect area to take a break and relax.A welcoming green wall is located on the side of the main entrance while notes of green can be met throughout the entire space. Planted either in plant pots or hanging from ceiling, plants create a natural environment, that apart from adding an exotic touch to the design, it brightens the team’s workday.”
- Location: Athens, Greece
- Date completed: 2020
- Size: 3,713 square feet
- Design: +ꓱ ARCHITECTS
- Photos: Stavrina Papadakou
