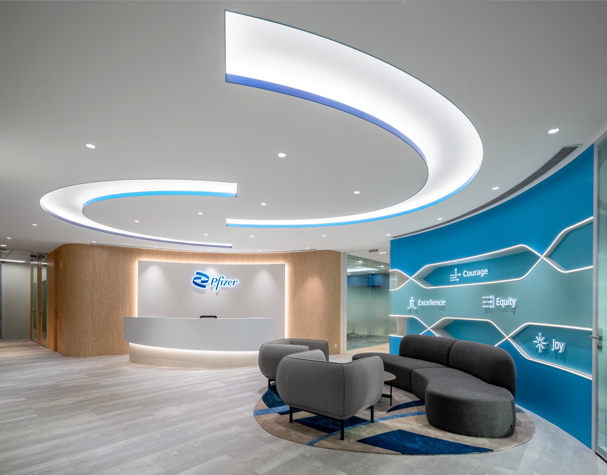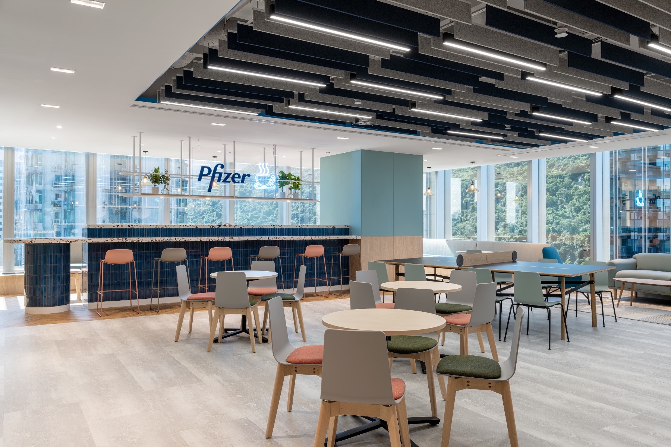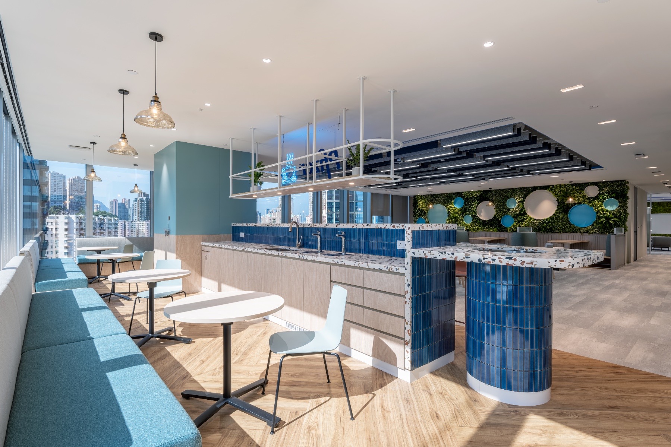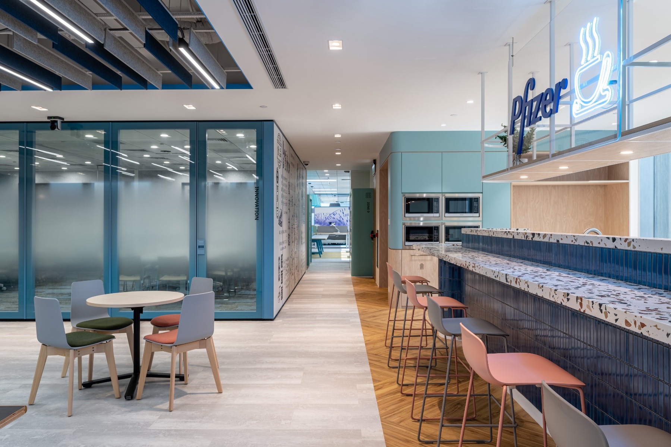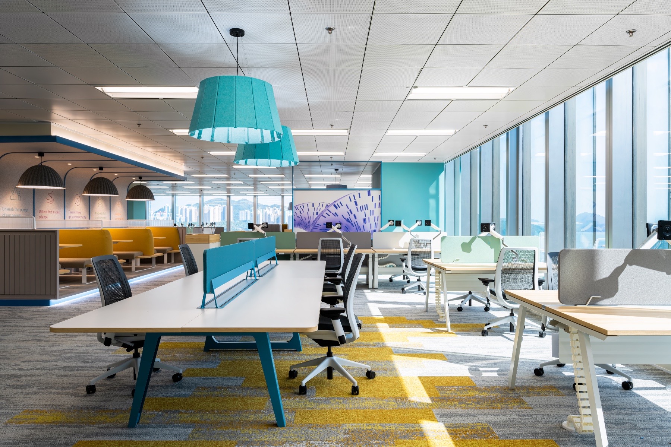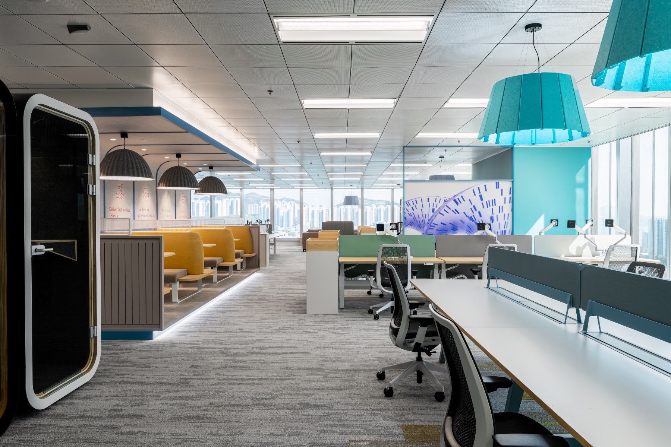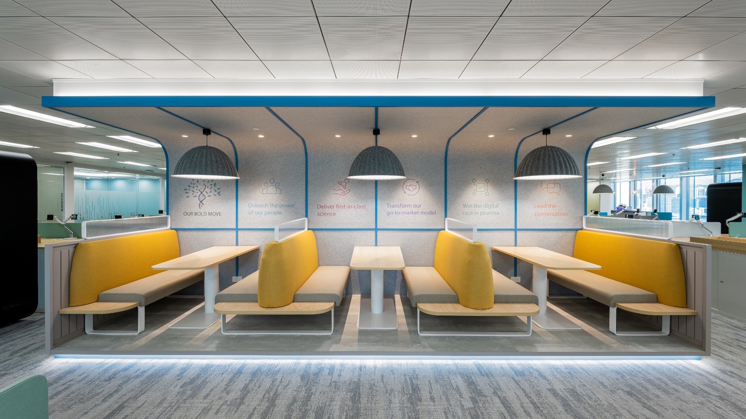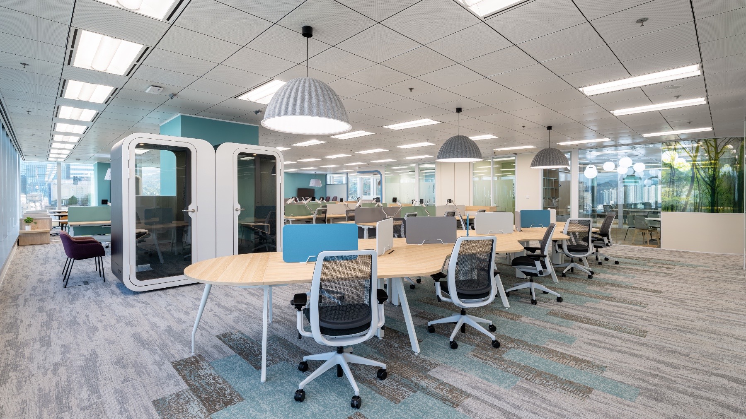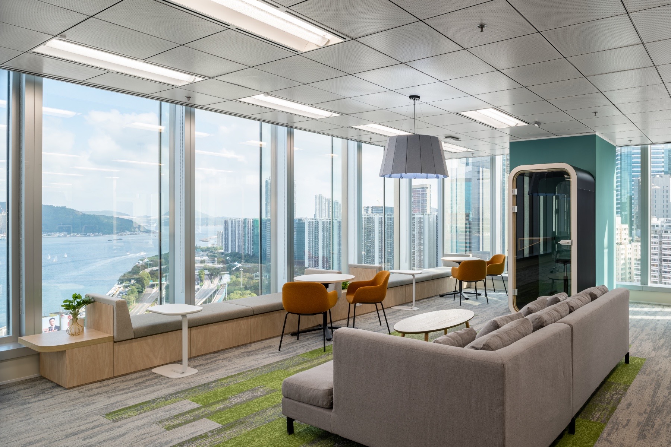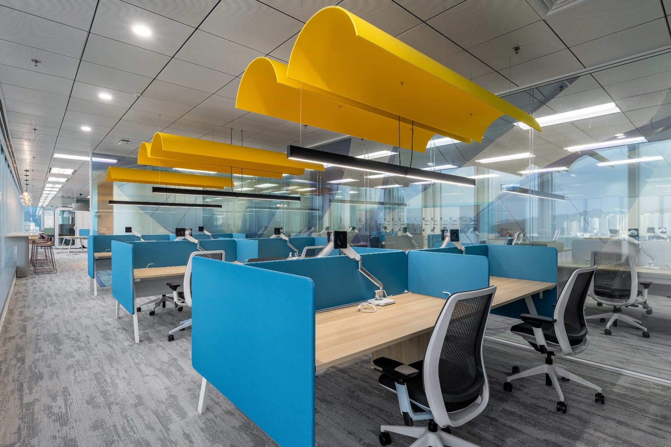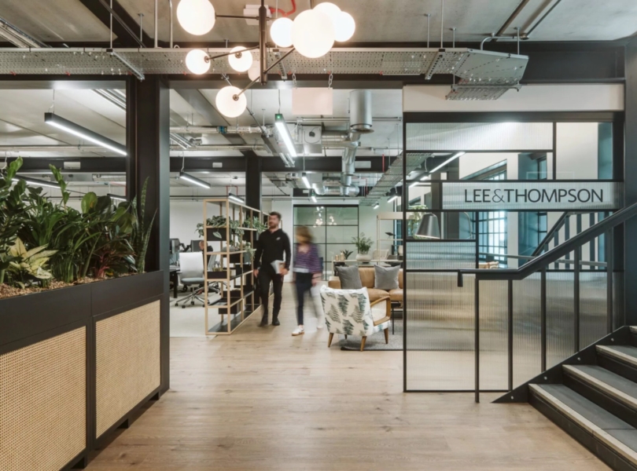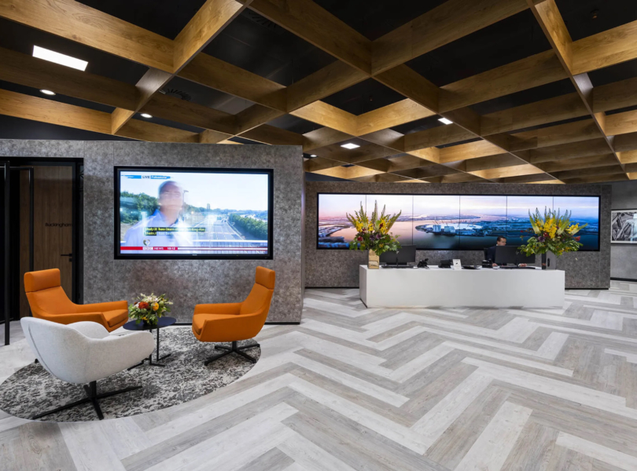A Look Inside Pfizer’s New Hong Kong Office
Biopharmaceutical company recently hired architecture and interior design firm Steven Leach Group to design their new office in Hong Kong.
“Pfizer Hong Kong office is in one of Hong Kong’s prime Central Business District, Quarry Bay, it is prepared to continuously deliver pharmaceutical solutions driven by science. Alongside the new logo and many of Pfizer’s core values are also integrated into the new office design. In addition to deepen a sense of local community, unique local elements are subtly incorporated throughout the new office. Based on the scientifically proven studies showing efficiency over attendance, Pfizer is moving towards an activity-based work mode and leaving traditional workplace behind. Pfizer also carries the company’s core values to the new office. The arrival area is defined to be the key experience moment, it is devoted to providing a soft welcome, created to convey an energetic and innovative impression along with a strong Pfizer branding to their visitors. By providing spaces like Library, Mothers Room, Games Room, and Work Café, which are all to take good care of colleague’s emotions and phenomenally support work-life balance.
Taking an ultra-step to maintain a well-being environment, several places have philosophical quotes on the wall to navigate the company’s values and continuously inspire colleagues. The new office has a variety of destinations optimized to enhance different ways of working. From the highlight of the design, like Workstations with a wide range of furniture are designed to provide individual time to execute personal work; Phone Booths, Huddle Booth, and Quiet Room are intended to provide a workplace with extra privacy and concentration; the Collaboration Space is beyond flexible, team provisions are new ways to support innovative conversation, it cultivates a sense of community and common purpose. “We have very positive comments from our colleagues for the new office design, they are excited with the cozy and innovative design and love it at their first sight.” said Pfizer Senior Facilities Manager, Hong Kong & Macau Lead
Biophilic elements are saturated within the office. Over 50% of the office is an open area, meaning more chances to rely on natural light shining from the outside. Beside the reduction usage of electricity, natural light offers thermal comfort. Greeneries are planted to not only control air quality but also to better mental health. Occupancy sensors are installed to help reducing CO2 emissions. Recognizing the possibility of carrying old furniture from the previous office, Pfizer Hong Kong took advantage of re-using over 70% of that furniture in the new office. Pfizer has proven again the company is committed to reduce the risk brought by climate change.”
- Location: Hong Kong
- Date completed: 2022
- Size: 15,004 square feet
- Design: Steven Leach Group
