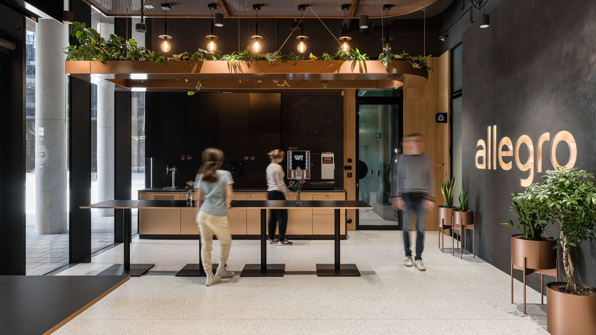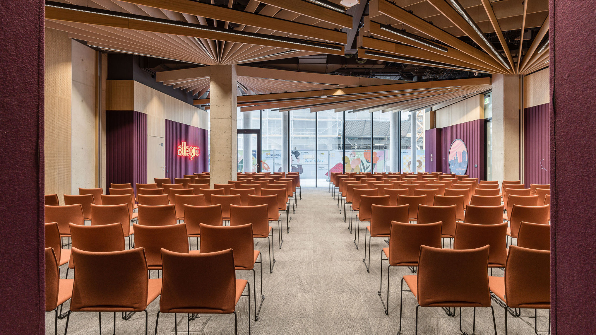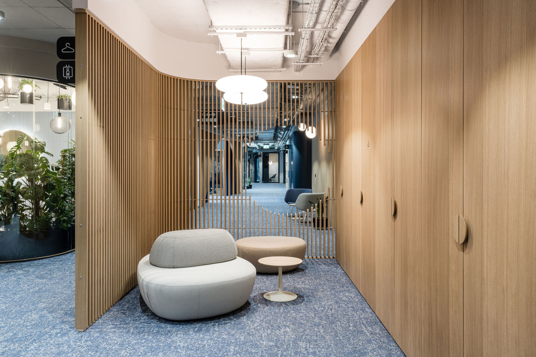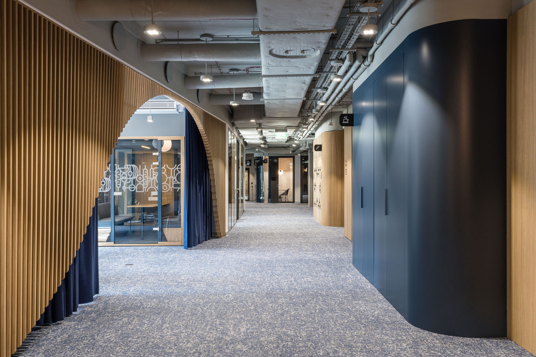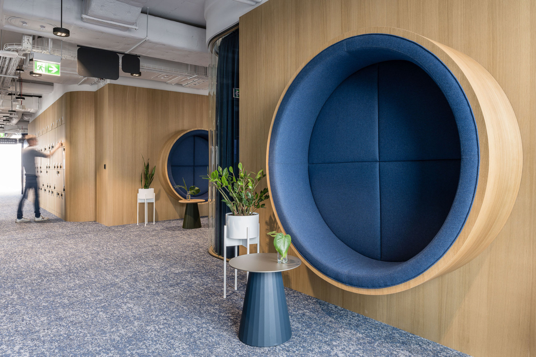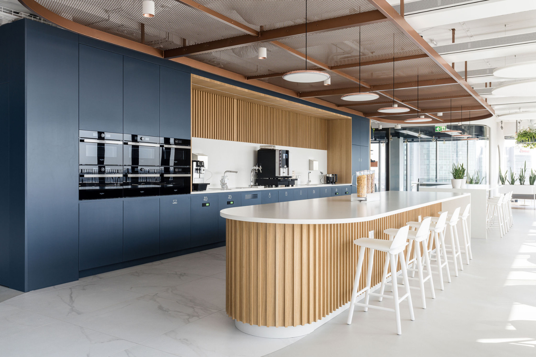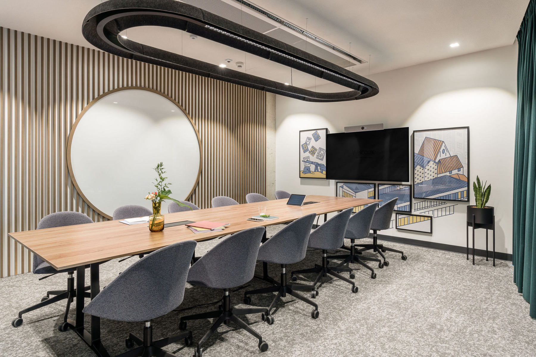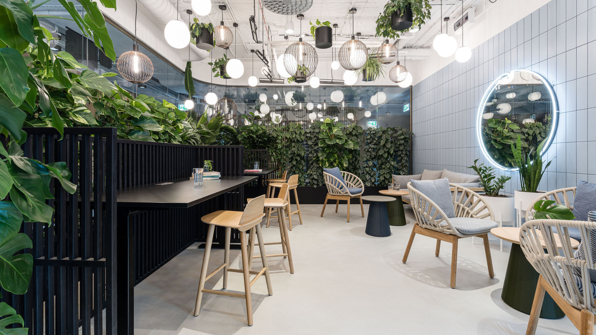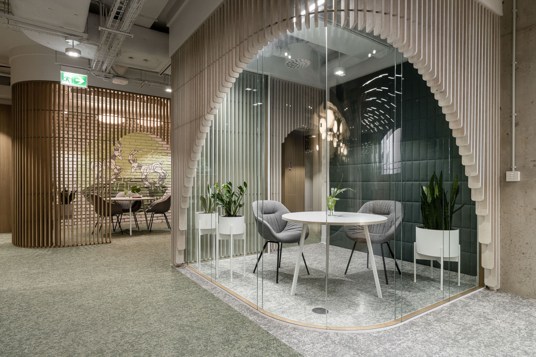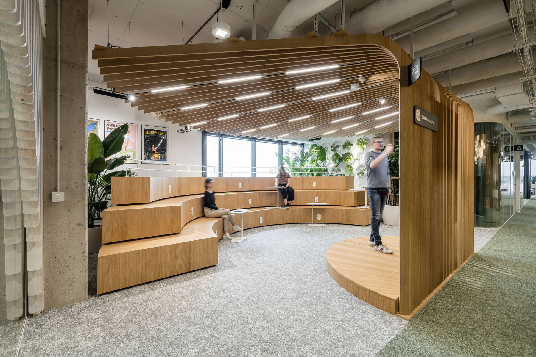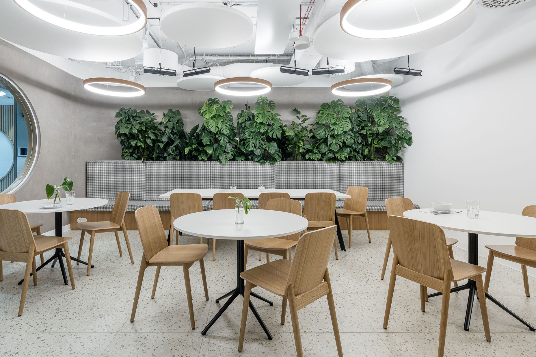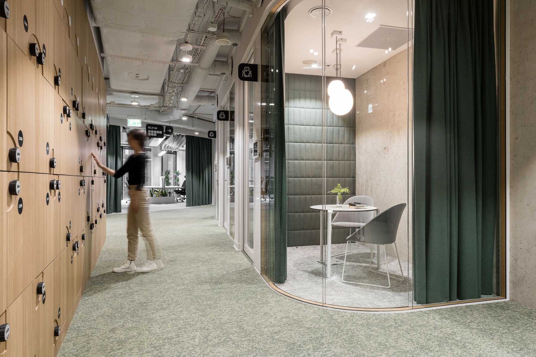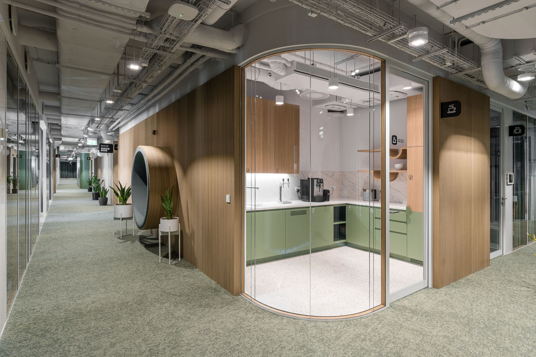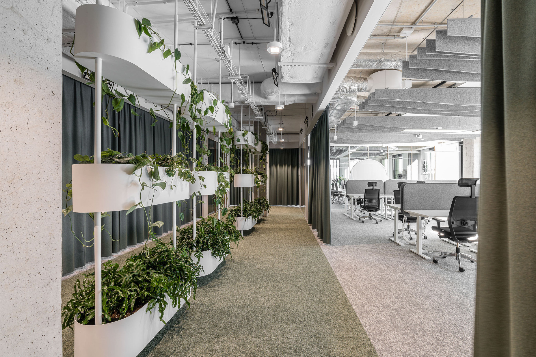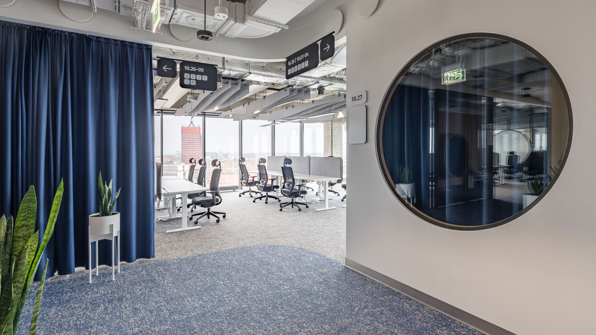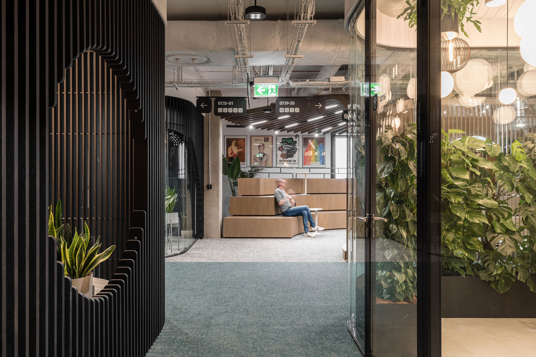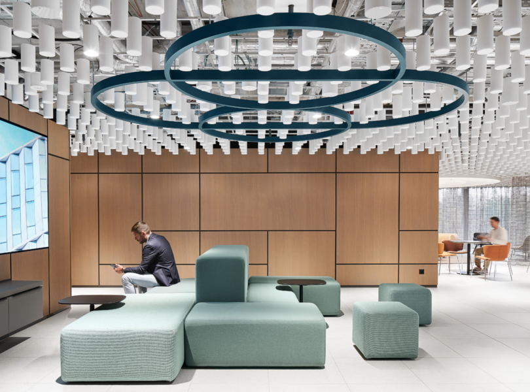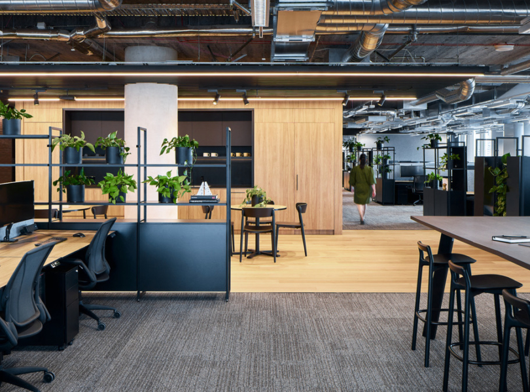A Tour of Allegro’s New Poznan Office
Ecommerce company Allegro hired interior design firm The Design Group to design their new office in Poznan, Poland.
“Allegro is known for its outstanding care for its employees and their work comfort. Once again, the company did not fall short. Out of concern for the comfort and safety of its employees in Poznań, Allegro opted for a spacious office that meets the needs of its fast-growing team. The company is committed to fostering a very comfortable working environment, so one of the major objectives was to design ergonomic and flexible workstations adapted to the hybrid work model for a team of 2,700 people. Allegro has therefore fitted its new office with electric adjustable sit-to-stand “stand-up” desks, with height adjustable to suit the individual employee’s needs. To improve acoustics in the work areas, acoustic panels have been installed between the workstations as well as in lamps and shades, thus reducing noise and reverberation inside the office. Moreover, high-end IT/AV systems configured in meeting rooms allow for merging office work with remote work. On the other hand, acoustic quiet work booths feature intelligent lighting and efficient ventilation systems.
The interior office design, its usability and arrangement of the company’s departments over such a vast area, spread over ten floors, were not that simple. Eventually, however, with the designers of The Design Group, Allegro has crafted a space for its largest HQ that not only welcomes people back to the office, but is also conducive to further growth, creativity and team bonding.
Due to the customary hybrid work model and the pandemic time of working at home, Allegro’s HQ space has been designed to accommodate the blend of environment and workplace setting, whilst breaking the default conventional office feel. For this very reason, every employee will find a great work space for themselves. Allegro has delivered very high standards of functionality aligned with the tenets of the hybrid work model. Spaces for quiet work in comfy chairs, meeting rooms with bar stools for groups of people, but also amphitheaters, a conference center with a few halls, a massive terrace, canteens or unbelievably green jungle rooms – these are only a few of the rooms for the employees of the Poznań office. Yet, there is more to it. Allegro has also catered for the children of its employees. On the second floor, in cooperation with The Design Group studio, they have co-designed a fabulous fairy-tale preschool for the little ones, with many design elements consistent with the office part.
Allegro’s office interiors blend a homelike, friendly vibe with a sleek, cutting-edge style that matches the flair and style of Building D of the Nowy Rynek complex. However, there are more to relate, as the new office space has been designed with an eye to the elements accentuating its venue. Part of the original façade of Building D are vertical stripes glistening with shades of green and rusty pink, captured for the interiors to take. The wooden tiers that mimic the building’s facade are found on virtually every floor of Allegro’s office. In contrast, the building’s hallmark round, donut-like open plaza within the structure sparked yet another idea.”
- Location: Poznan, Poland
- Date completed: 2022
- Size: 265,866 square feet
- Design: The Design Group
