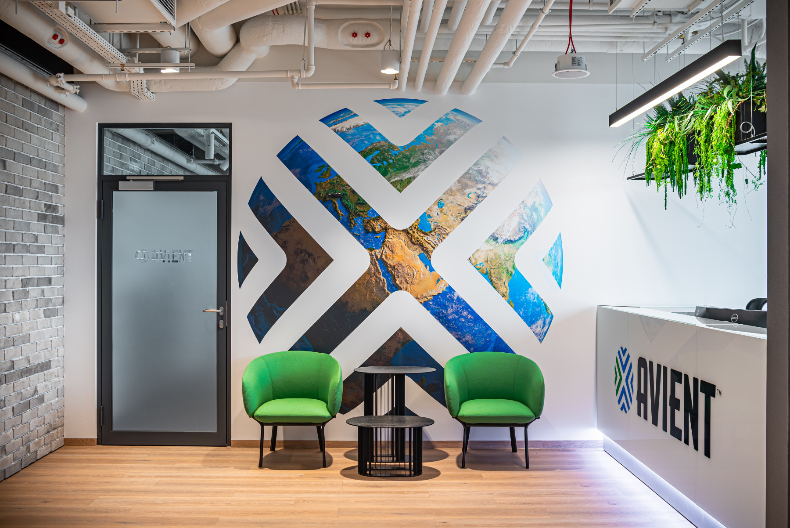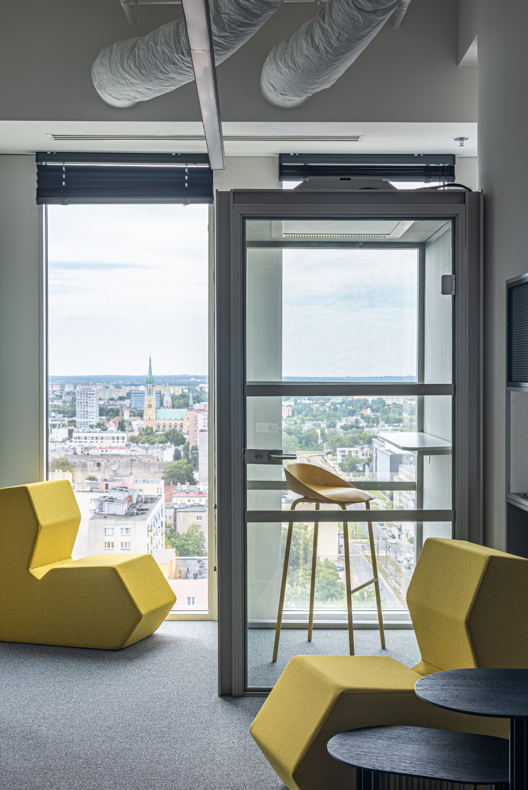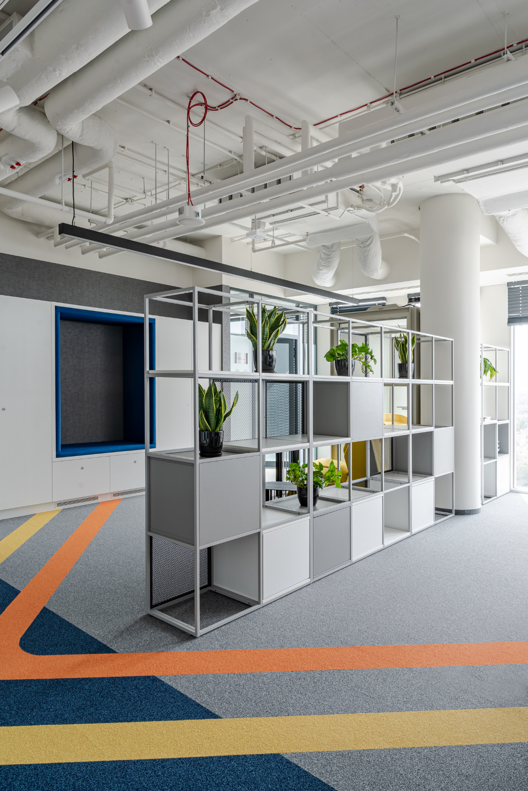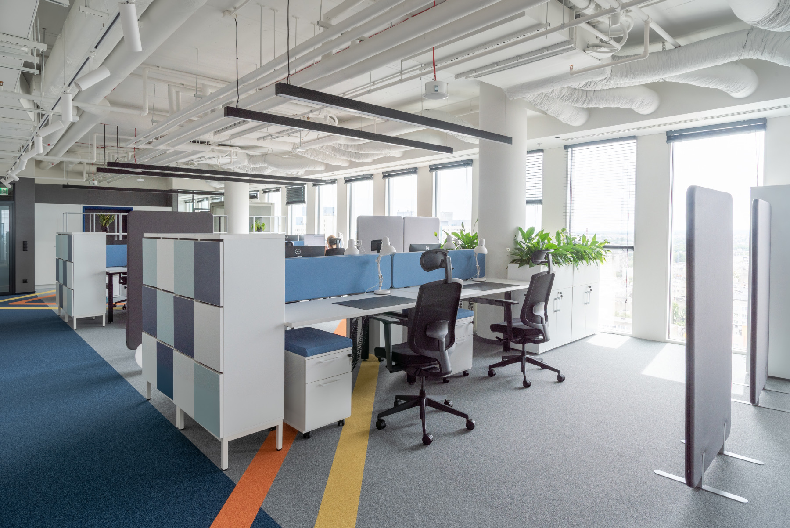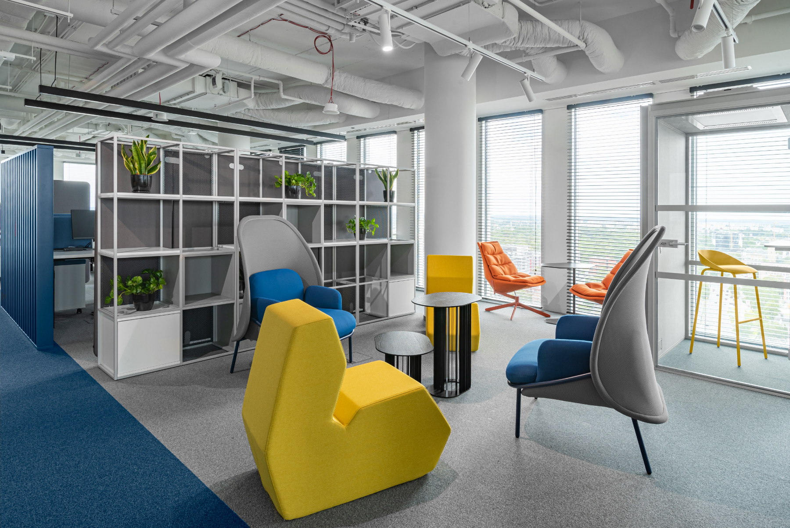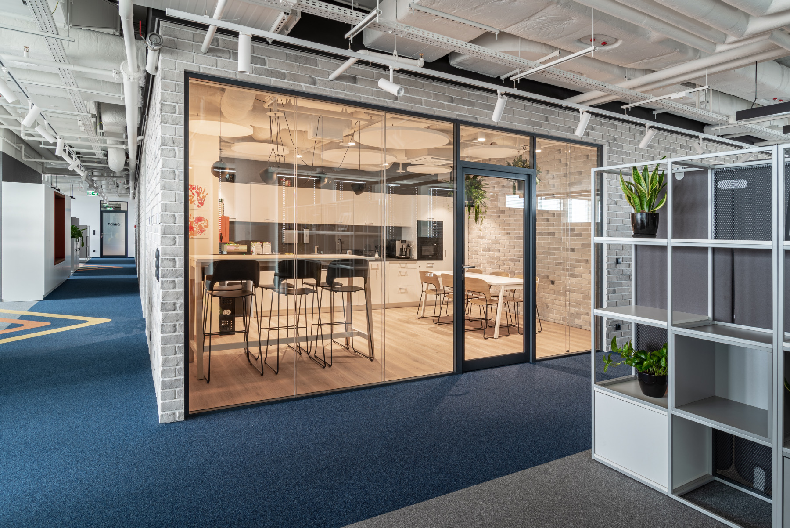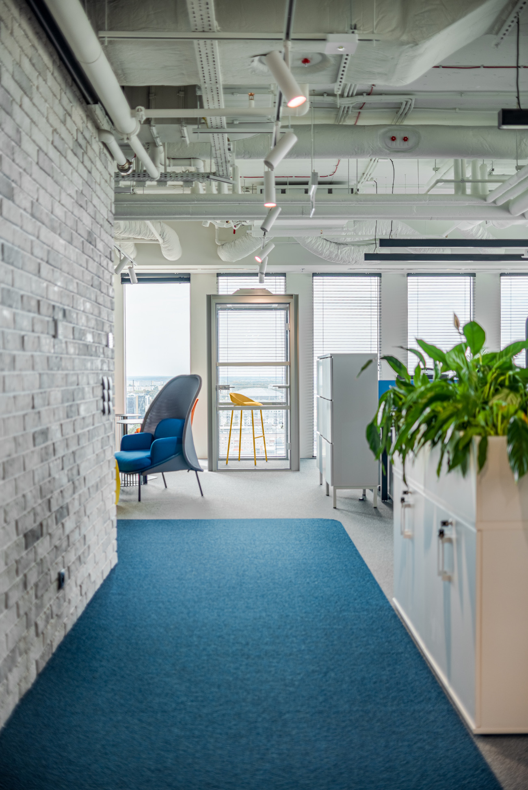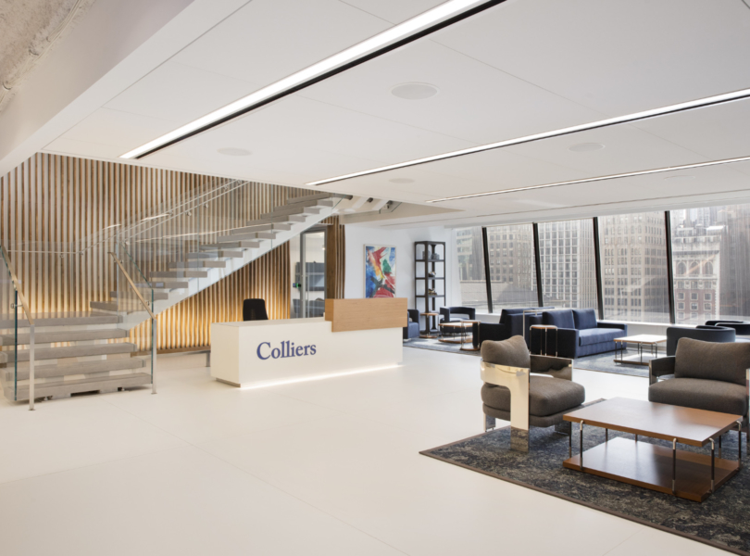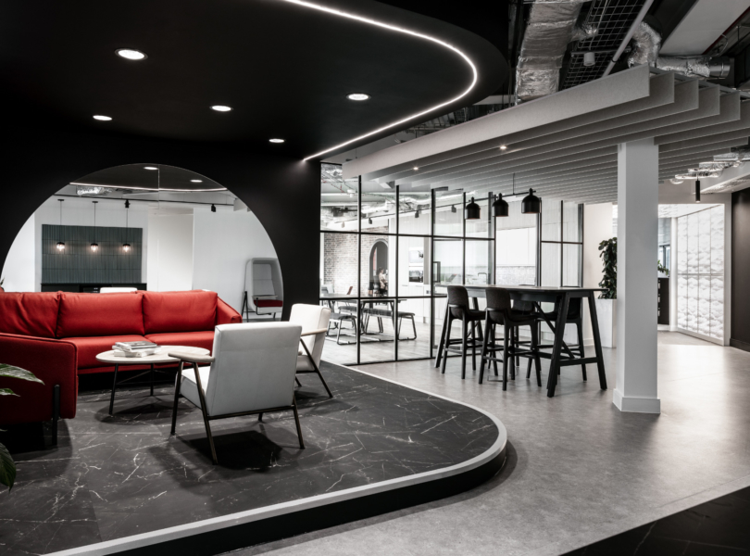A Tour of Avient’s New Lodz Office
Global manufacturer Avient hired architecture and interior design firm MDD to design their new office in Lodz, Poland.
In July, ZŁOTE RĘCE completed the Investment in the HiPiotrkowska building for the Avient company. The works included full-range fit-out works of the office space of a global polimer materials producer.
The entrance to the building is extremely colorful thanks to a stylish branding sticker decorating the wall. There are plenty of green elements above the reception table. A popular procedure in this type of room is to leave the ceiling without casing. However, the ceiling on the discussed surface was fully built-up only in meeting rooms, mainly to improve the acoustics. On the remaining area, we can only observe oval, spot shaped ceiling structures.
The furniture in the entrance area and the kitchen are neat and simple with uniform white color. Gray lacobeles were put on between the cabinets.
Open space is an essential work surface. The bright colors of the furniture and a very large number of tall windows make the area feel very fresh and comfortable. The entire surface is rich in gray clincker on numerous walls, a large amount of industrial lighting and potted flowers.
- Location: Lodz, Poland
- Date completed: 2022
- Size: 6,100 square feet
- Design: MDD
