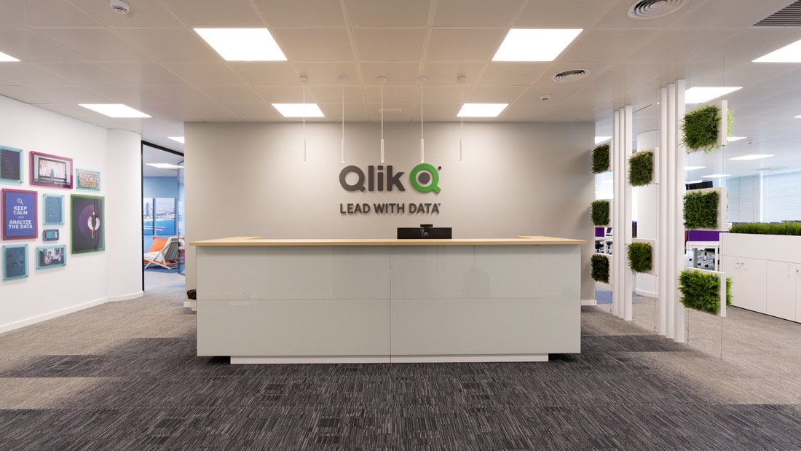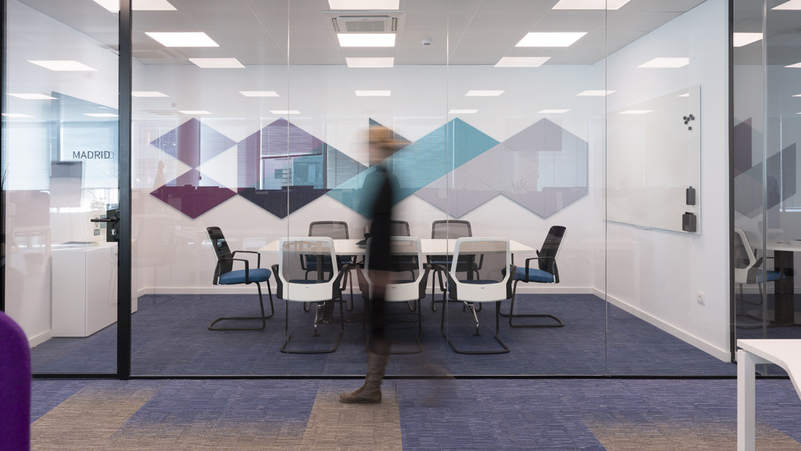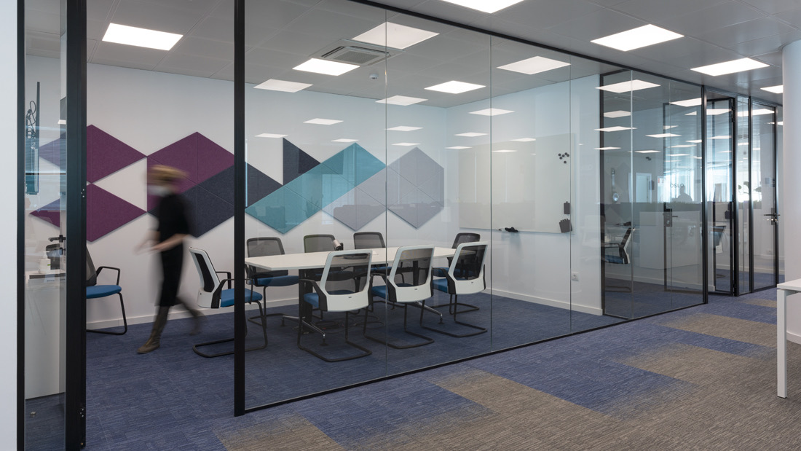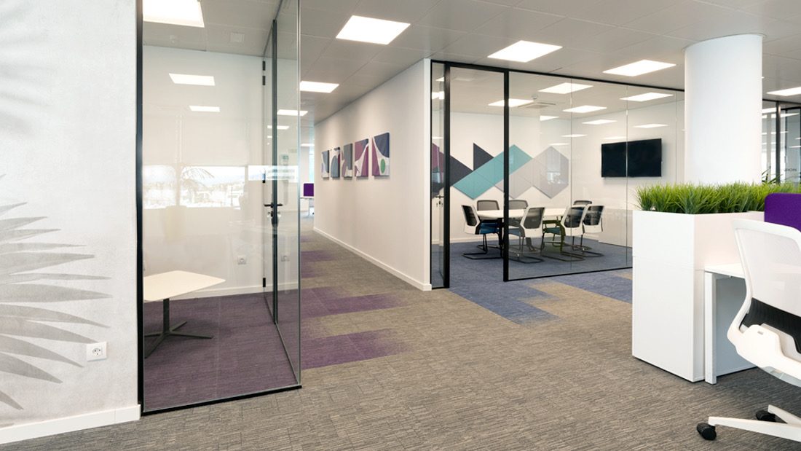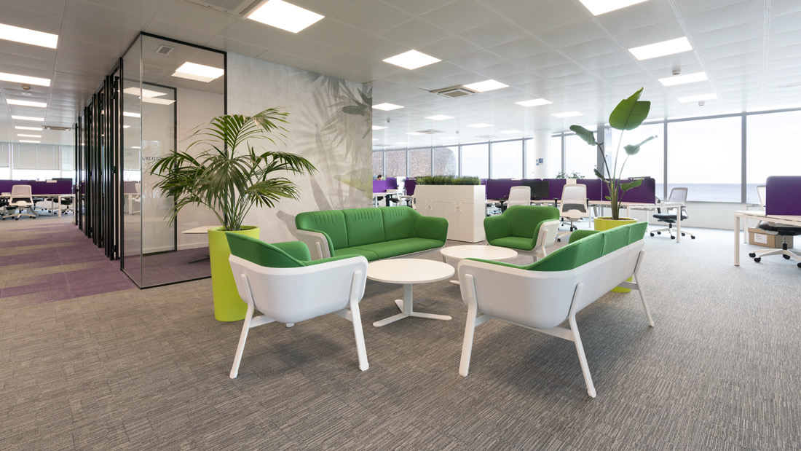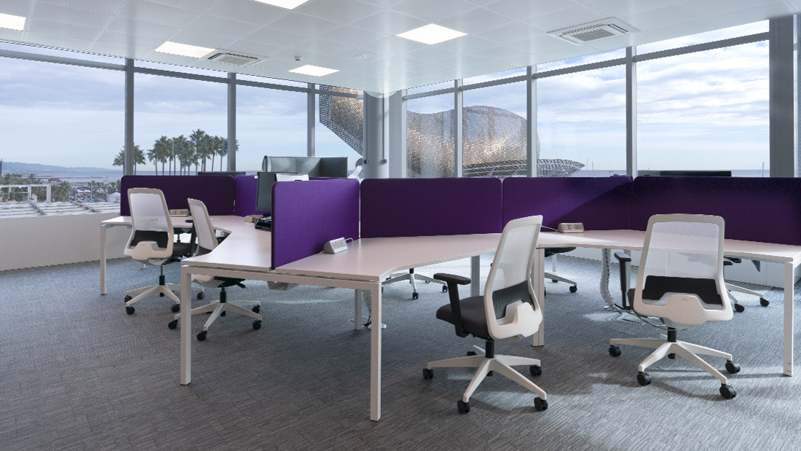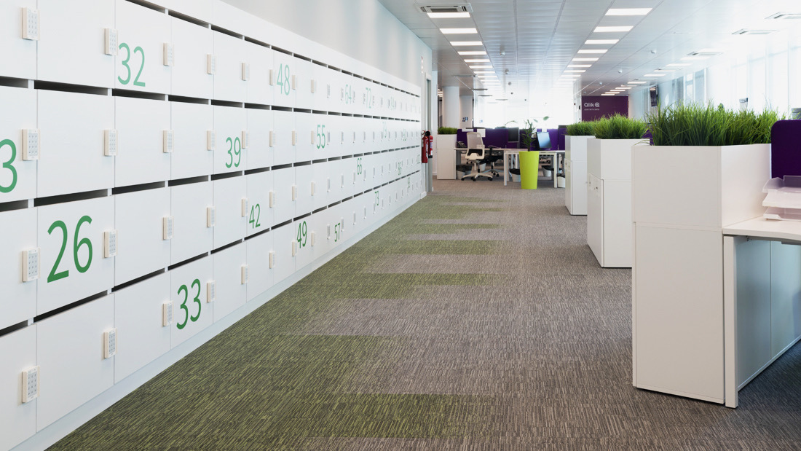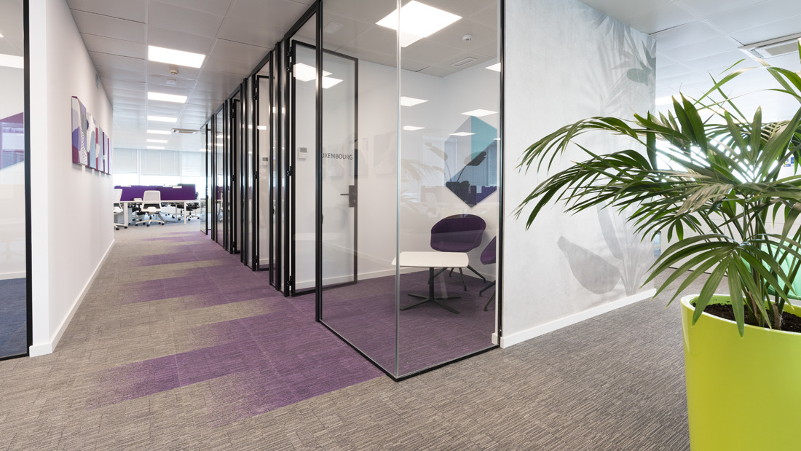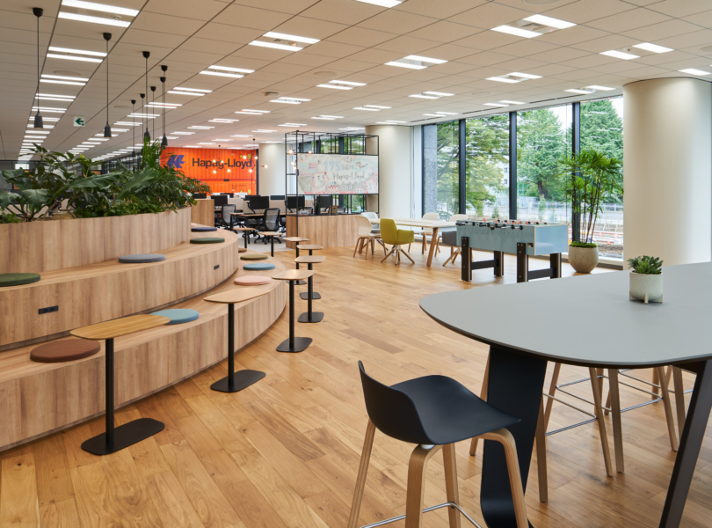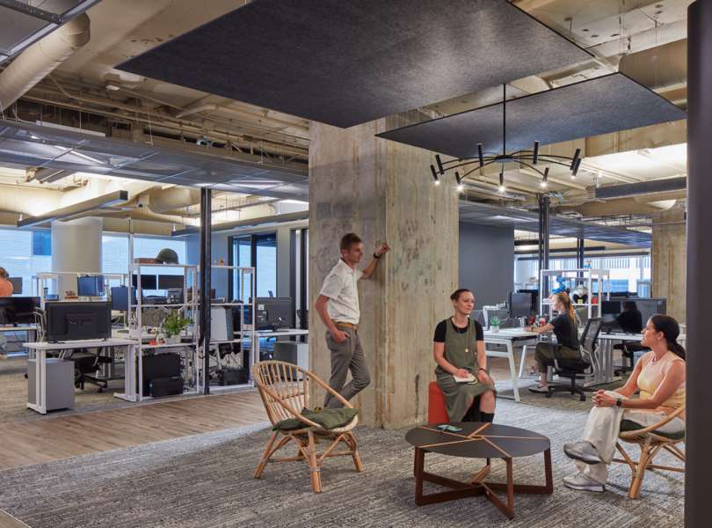A Look Inside Qlik’s New Barcelona Office
Software company Qlik recently hired architecture and interior design firm Areazero 2.0 to design their new office in Barcelona, Spain.
“Qlik contacted us with regard to the need to expand its new offices located in the emblematic Blue Building, right in the midst of the Olympic Village. They had experienced exponential growth in recent months and needed to expand their space, but without giving up the privilege of being in a seafront building, so they were seeking a storey with more space in the same building.
The priority of the project was to take maximum advantage of the natural light, and to make the most of the clear views, finding the areas with the most natural light for the workstations and interior spaces for meeting rooms.
The distribution, mainly open plan, required us to incorporate sound-absorbing elements distributed throughout the different areas. These same elements, along with the carpeted transitions, are what give the project character and act as the common theme for the different spaces.From the outset, they emphasised the importance of colour, to transmit a happy, pleasant environment to their workers. This is why we decided to take advantage of the same furniture, in perfect condition, but upholstering certain textile elements, such as dividers and chairs. The chromatic range is based on cool colours, such as greenish blue and violet that are calming and provide a fresh sensation, as well as emphasizing the marine landscape that the building breathes.
The result is happy, functional offices, with a look that is completely true to its surroundings, that make this space the perfect place to carry out their daily activities.”
- Location: Barcelona, Spain
- Date completed: 2022
- Size: 14,638 square feet
- Design: Areazero 2.0
