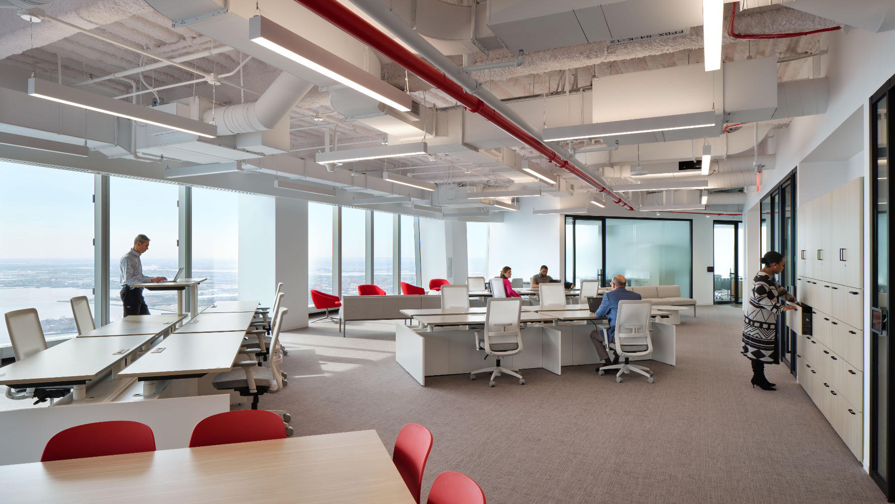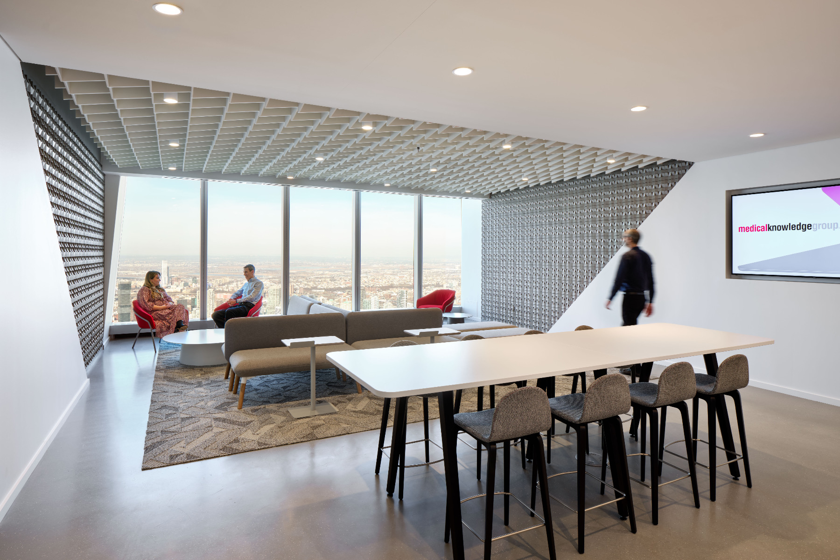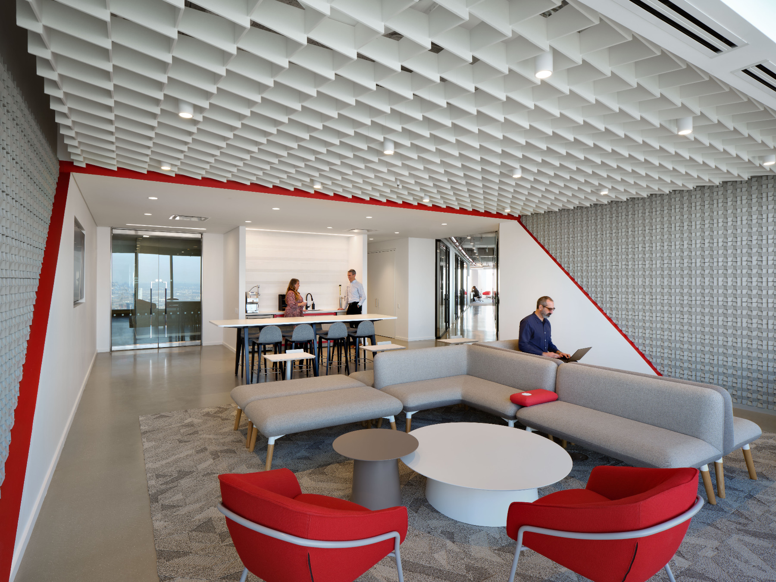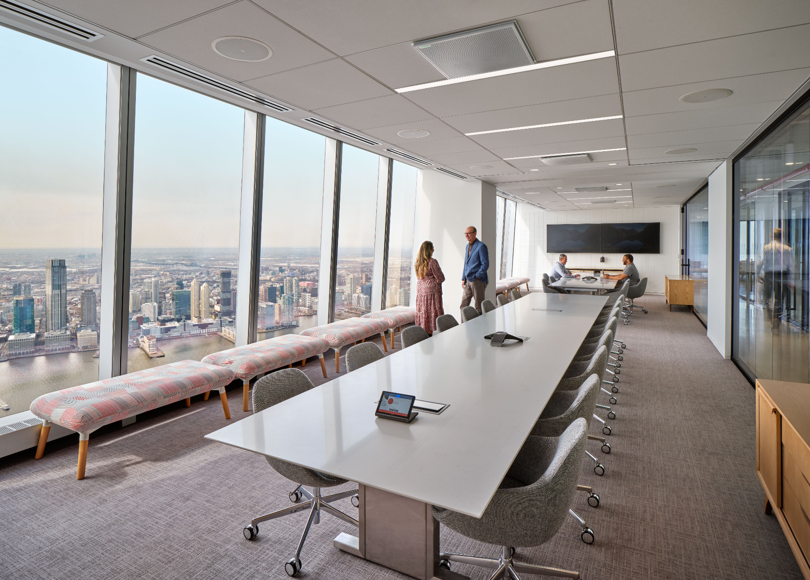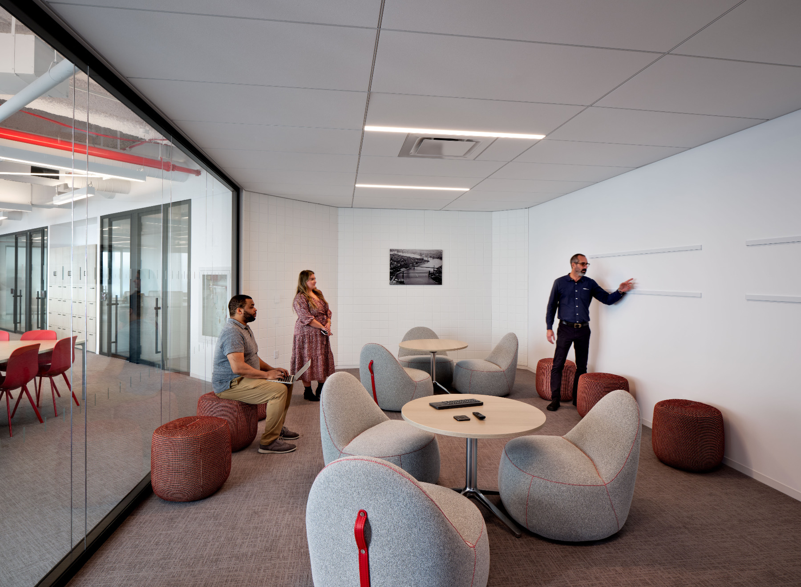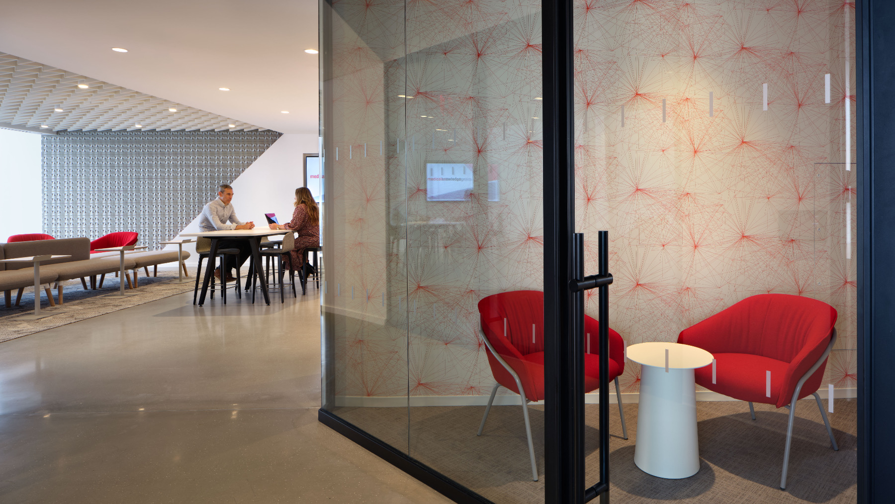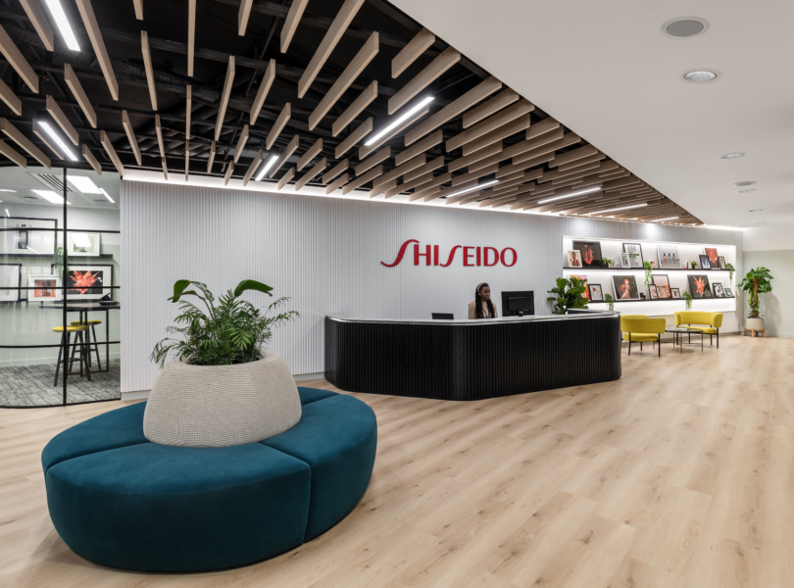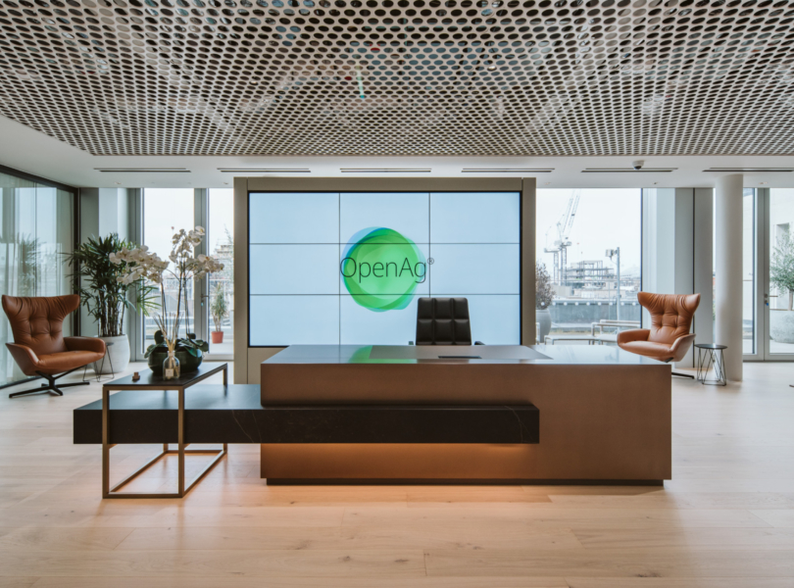A Tour of Medical Knowledge Group’s New NYC Office
Education company Medical Knowledge Group hired architecture and interior design firm Spector Group to design their new office in New York City.
“With a strong remote work culture, Medical Knowledge Group’s new office location was more important than its size. Previously spread across two locations with 200+ employees, MKG’s footprint was consolidated into a single headquarters in One World Trade Center with just 18 seats. The CEO maintains a permanent office on site, while the rest of the staff is given full remote flexibility. This decision allows the company to maintain a headquarters in a highly desirable location and keep overhead costs down. Most importantly, this office is a pilot for their other locations around the country.
A virtual-first workplace model for MKG harnesses the power of strong company culture, increases value, and improves employee retention. The office is designated as a brand hub and a place dedicated to sharing information—people can share their work with each other and with clients in a central, open forum with smart technology, or in a more informal presentational cove. The physical space enhances the virtual experience while supporting in-person socialization and maintaining a sense of organizational community.
Capitalizing on the panoramic views of Manhattan from the 84th floor, the concept makes employees and visitors feel that they have been transported to a different place when they step off the elevator. The entrance is welcoming and multi-directional—an open lounge with an adjacent hospitality bar instead of a formal reception area. The materials are light, airy, and textural, drawing even more attention to the incredible views. Light woods, soft whites and grays are punctuated by the company’s primary color of red.
The softer elements are carried through to the collaboration spaces and workstations as well. Employees can work from a couch, at a collaboration table or one of the workstations, which are inspired by libraries instead of a standard corporate set-up. Meeting rooms are designed to optimize collaboration and smaller phone rooms provide privacy for employees and visiting clients. Rooms can be reconfigured to accommodate larger events and meetings, making it a completely flexible space in every sense.
Technology takes center stage, both in the office and at home. Multiple cameras in meeting rooms, the latest teleconferencing software and pin-up spaces connect and immerse people across the company. Cameras are strategically placed, allowing workers to see their colleagues sketching on whiteboards, pinning up ideas and materials, and interacting in a much more engaging, dynamic way.”
- Location: New York City, New York
- Date completed: 2022
- Size: 12,000 square feet
- Design: Spector Group
- Photos: Chris Cooper
