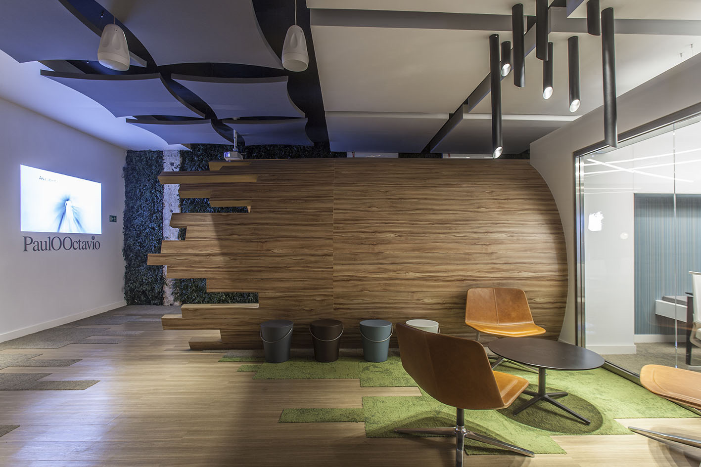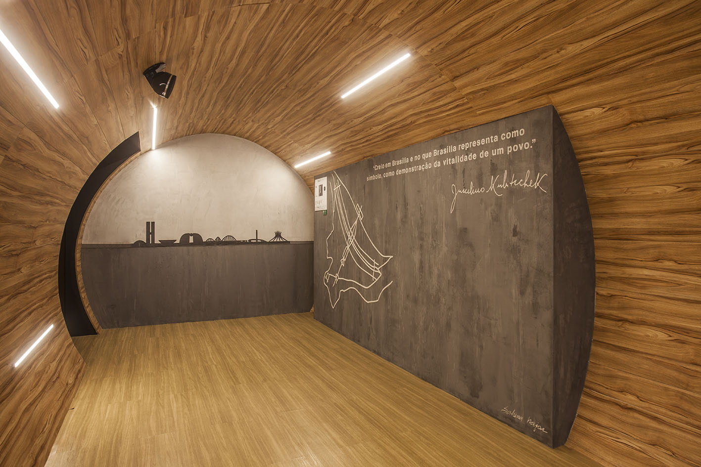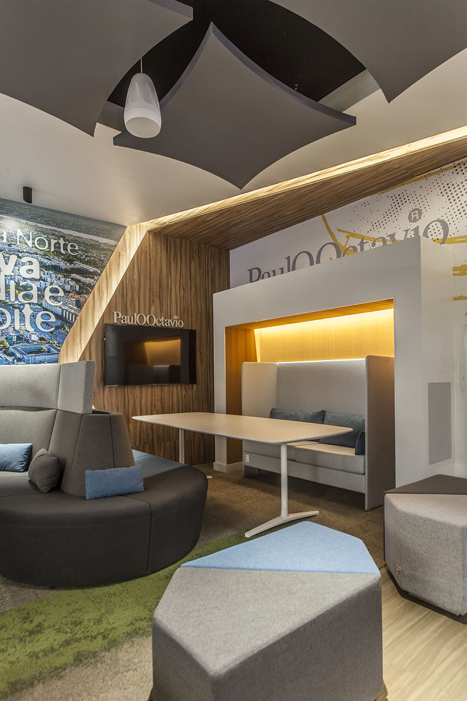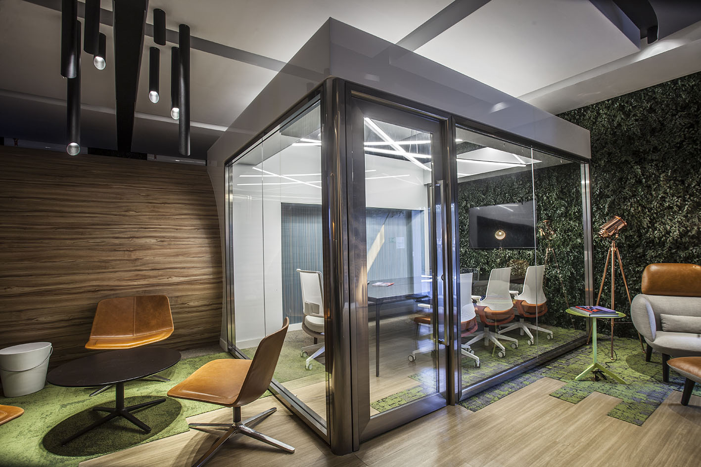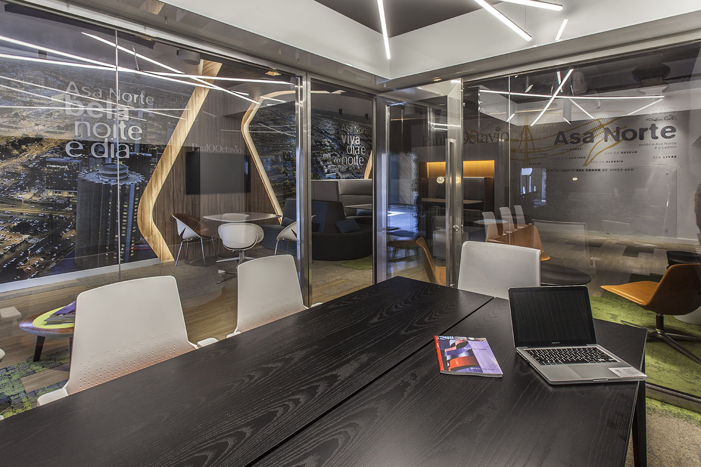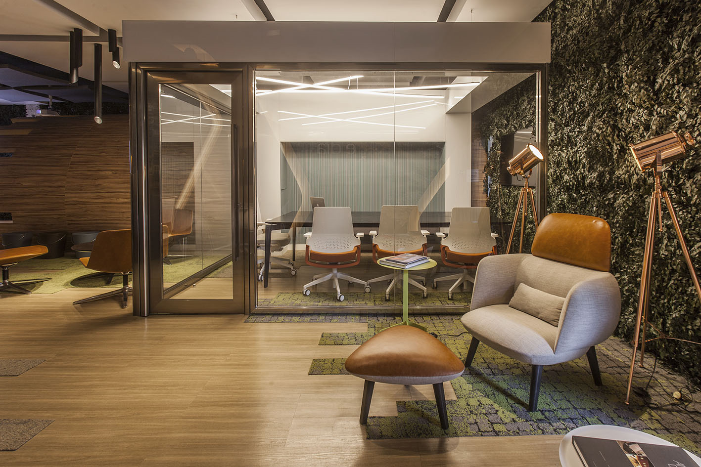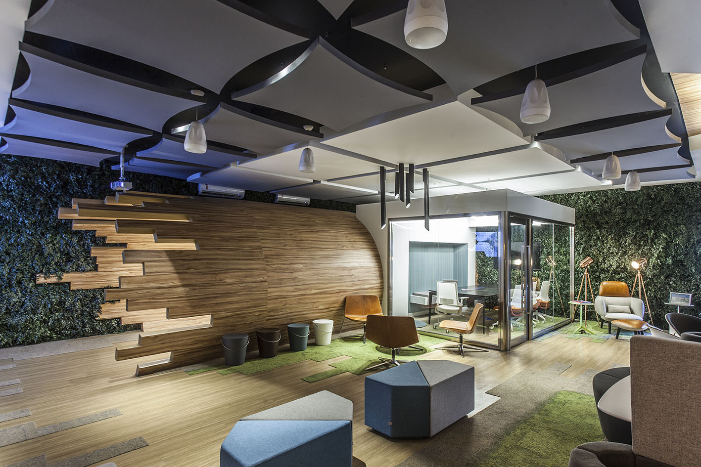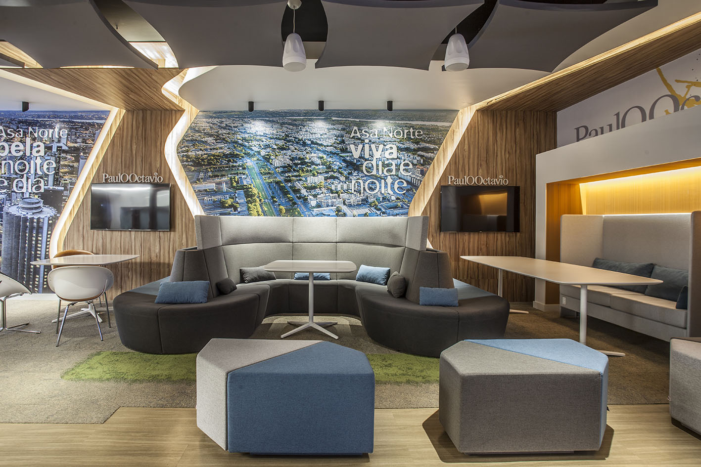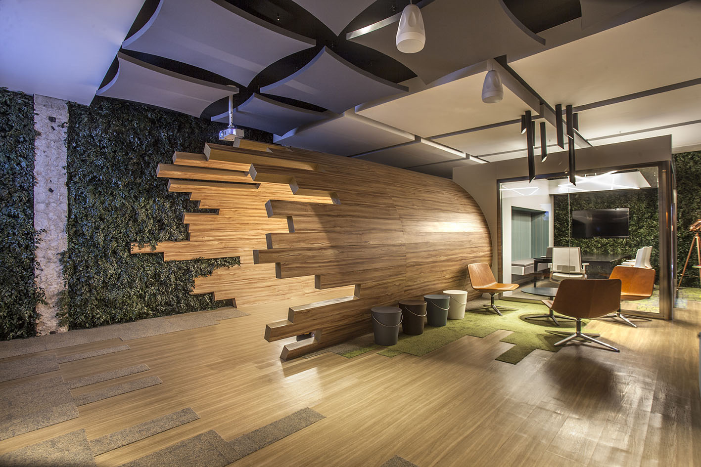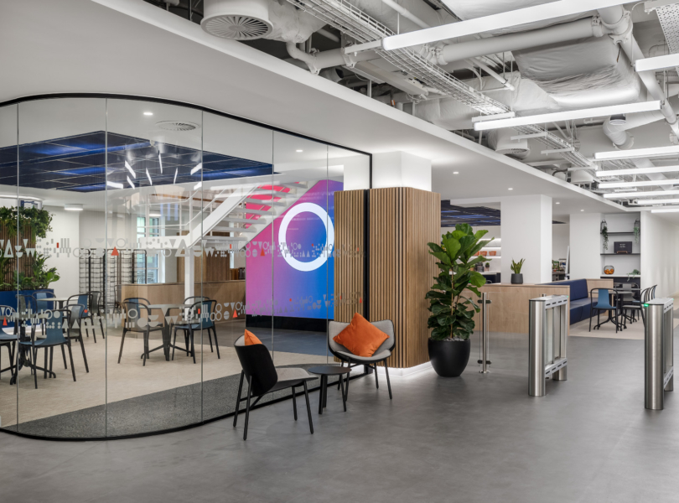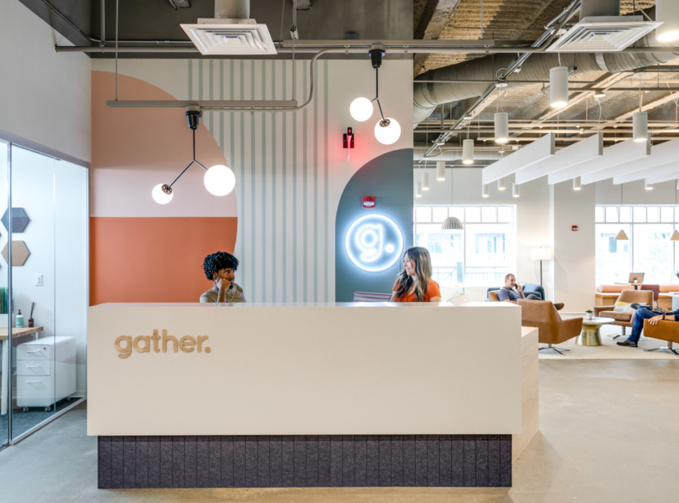A Look Inside Paulo Octavio’s Brasilia Office
Architecture and interior design firm SKBorges recently designed a new office for Paulo Octavio in Brasilia, Brazil.
“Espaço Paulo Octávio is an office that was developed for a large Brazilian group of companies that works with photovoltaic energy, automobiles, real estate, insurance and hotels. It is a space developed to receive customers, suppliers and do business. To be able to show the brand, present the company to visitors, partners and potential customers.
The design of the space begins with an entrance made through a cylindrical tunnel built with certified wood, which both by its shapes and the material used, work the user’s feeling in the space, that entering the space is faced with a wider area surprising the visitor. This space continues with elements made of wood, with green in the walls, using biophilia aspects to stir up the feeling we wanted to convey to the user, so that he feels welcomed and comfortable.
There is a more informal living area, to chat faster, but we also created a cabin for more private meetings and business closing. In the floor we used a mix of vinyl and carpet, which in addition to creating an innovative aesthetic, these floors help in the acoustics of the space and in the feeling of coziness. The acoustic panels with unconventional design were installed due to the height of the ceiling and the reverberation of the existing materials in the room.”
- Location: Brasilia, Brazil
- Date completed: 2022
- Size: 2,691 square feet
- Design: SkBorges
