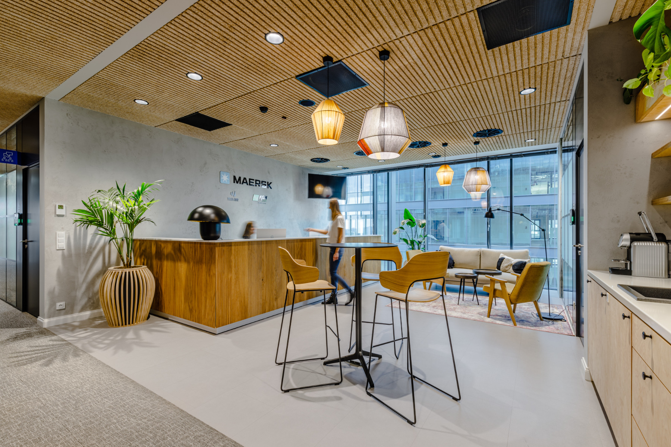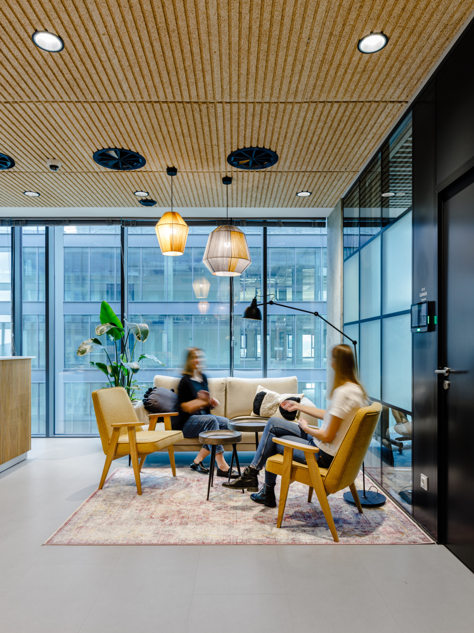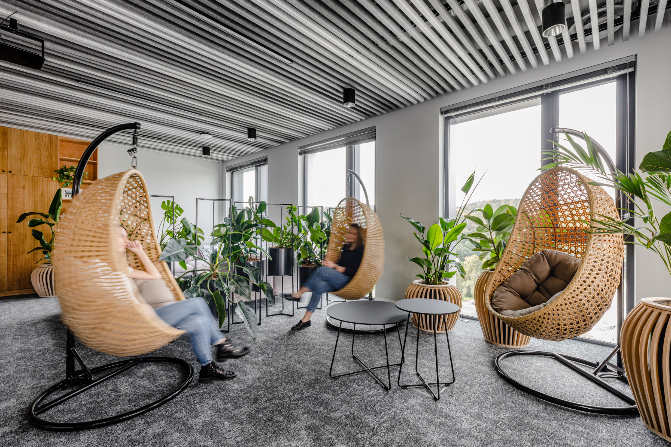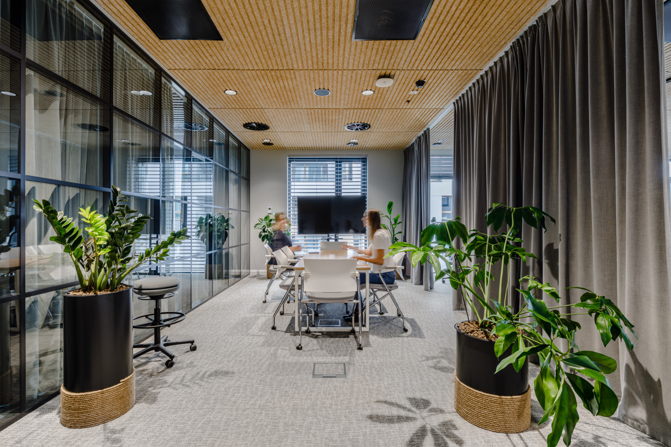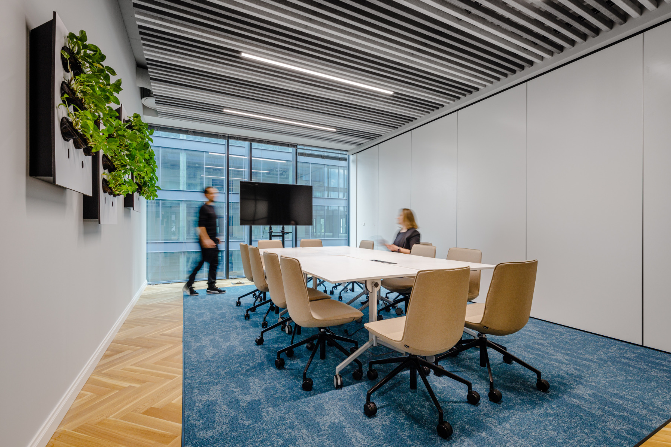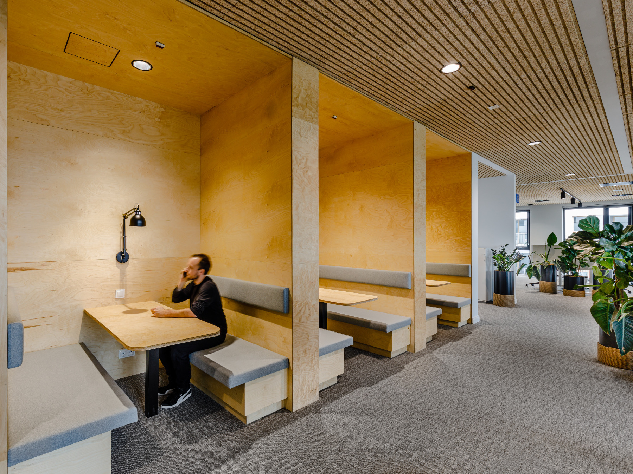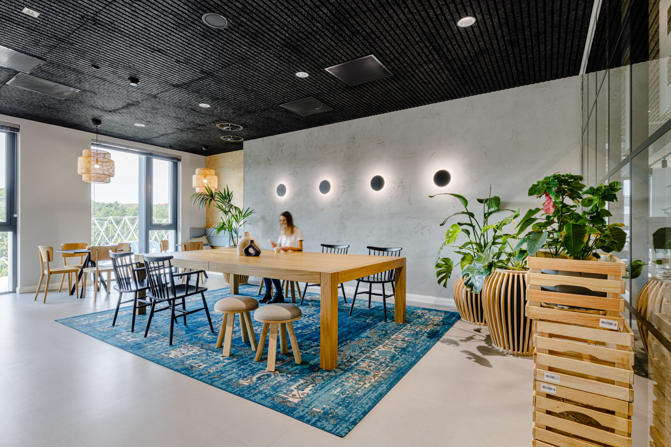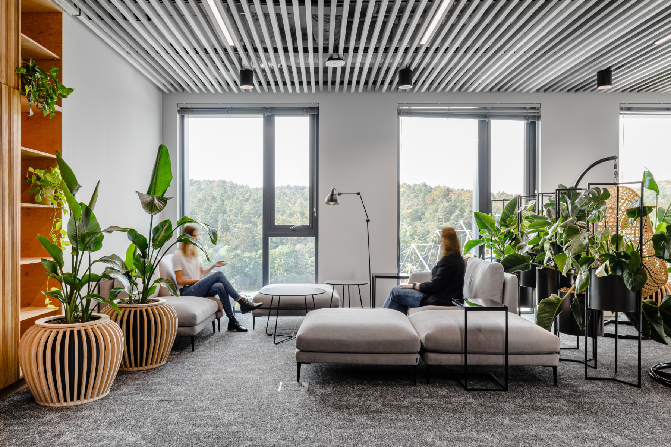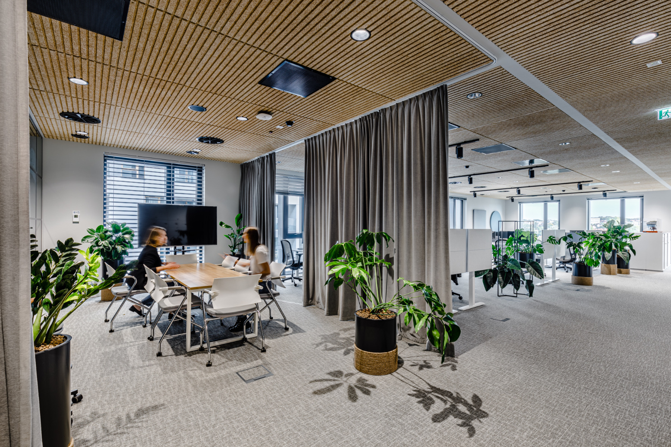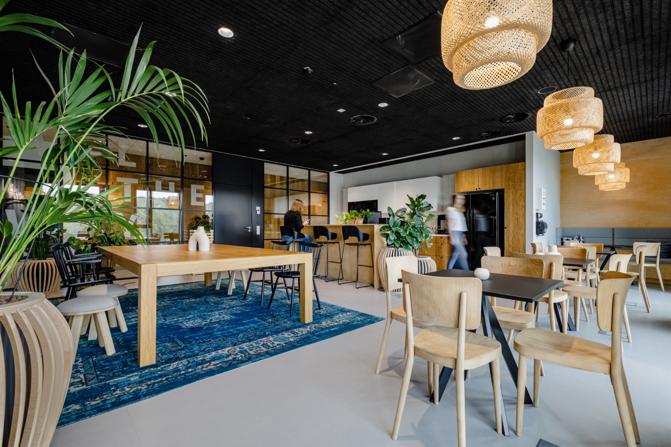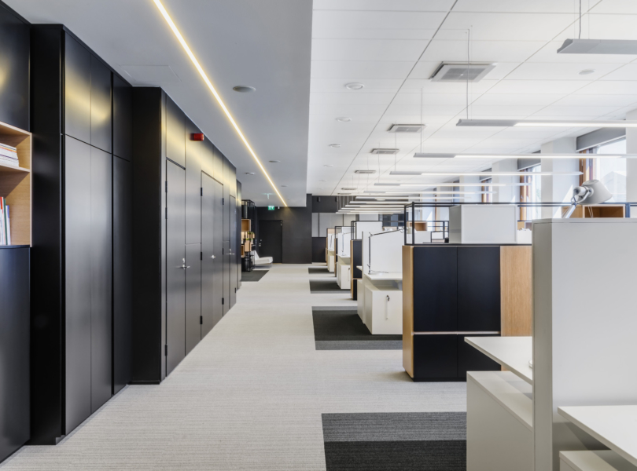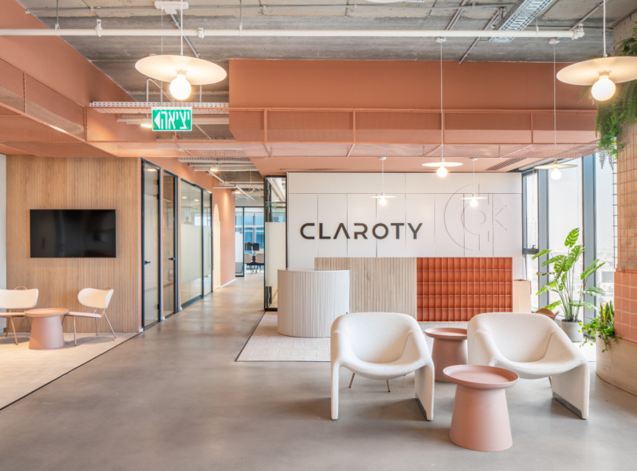A Tour of Maersk’s New Gdynia Office
Logistics company Maersk recently hired workplace design firm Workplace to design their new office in Gdynia, Poland.
“Instead of a typical open space, we proposed smaller work zones, separated by various elements such as acoustic panels, green screens, free-standing greenery, and acoustic curtains. They give employees the feeling that they are in “their” space, also increase acoustic and visual comfort, the ability to better focus on daily tasks.
We enriched the work space with variously equipped support zones, enabling tasks of a different nature than individual work at a desk: networking, creative work zones, focus rooms, phone booths, work niches. In addition to the traditional table with comfortable chairs, some of them are also equipped with soft furniture such as sofas, home armchairs, but also with tables “on high” and with adjustable top height. Employees can hold a quick meeting, brainstorm, do video-call, or just work one-on-one in other ways in such places. And when it’s time for a break, they have a sizable kitchen at their disposal, where they can sit down for lunch and conversation together at a large common table, or “hole up” with 2-3 people at intimate tables set up by the façade, looking out over a beautiful green hill.
The basis of the color palette of the project is light gray and beige in varying shades. We broke it up with subtle patterns and linear divisions. The company’s bright Maersk blue appears, but as a discreet addition on the walls and carpets. In areas that do not require intense focus on work, complementary, more stimulating colors appear: warm shades of red, orange and yellow.
When designing the interior for Maersk, we tried to make maximum use of natural “living” wood, which builds an atmosphere of homely warmth and a certain material nobility that gives timeless beauty. We used it primarily in elements that users always have in sight and often touch: in the fronts of cabinets and customized furniture, shelves, chair design and wall cladding. We have also introduced finishing materials that are not wood, but which allow us to reinforce the feeling of being surrounded by natural, warm surfaces (natural cork, wood wool ceilings, mdf panels with visible “chip”, upholstery in sand and beige tones, jute and rattan details in pots and lamps).”
- Location: Gdynia, Poland
- Date completed: 2022
- Size: 13,444 square feet
- Design: Workplace
- Photos: Adam Grzesik
