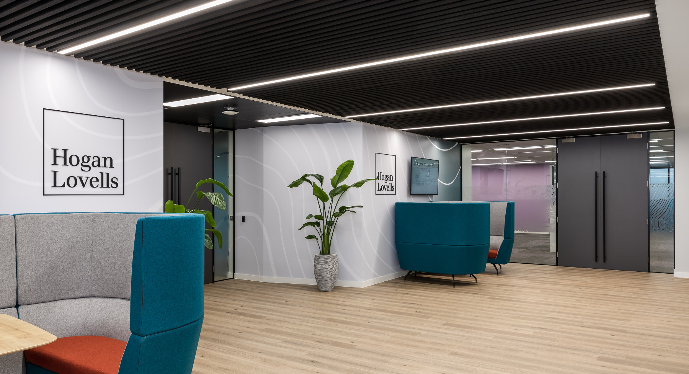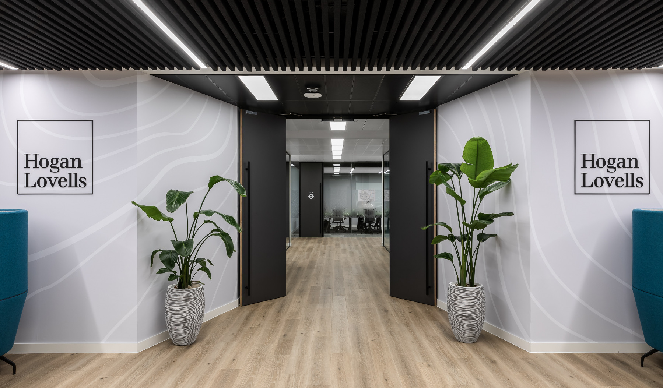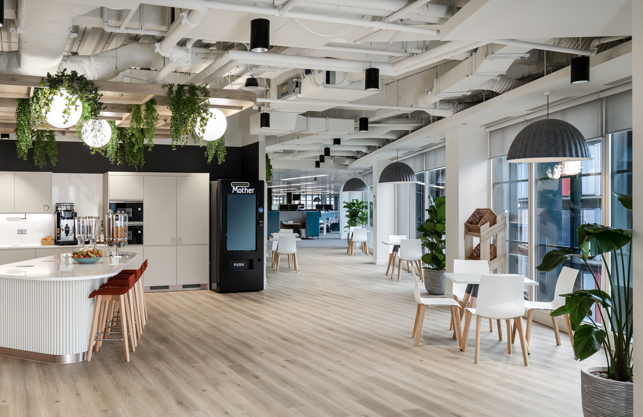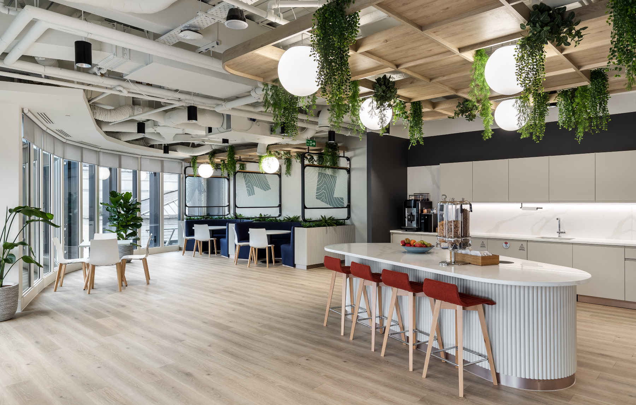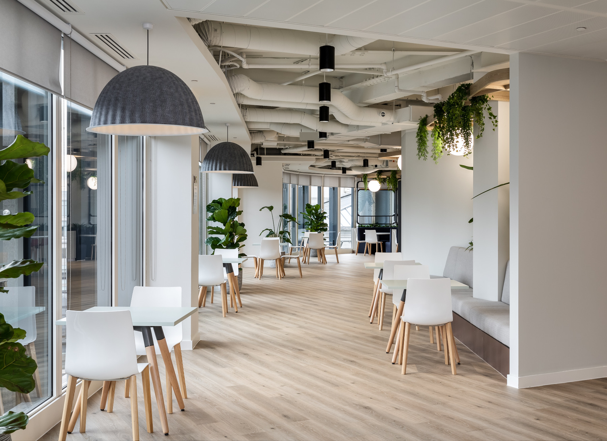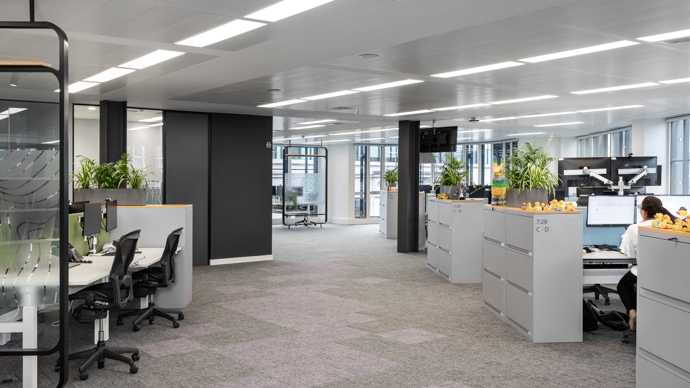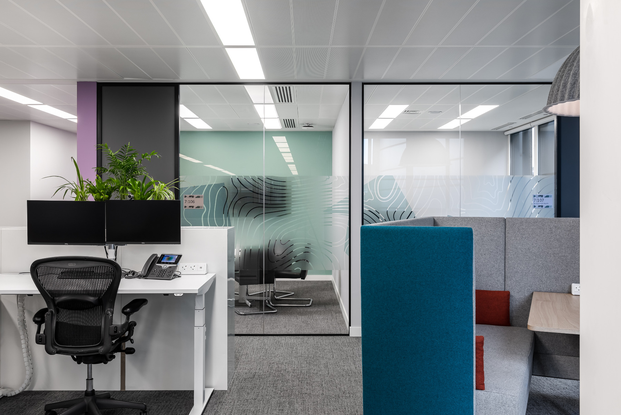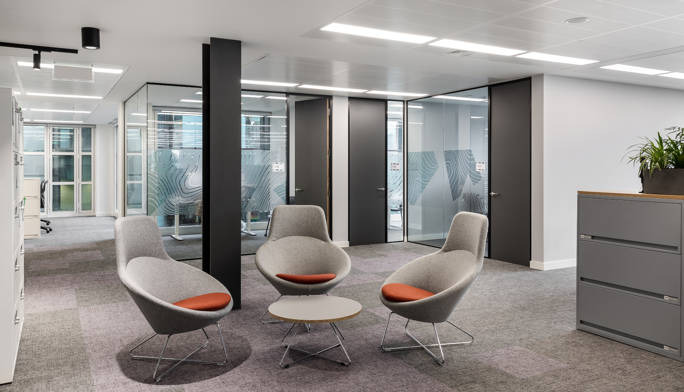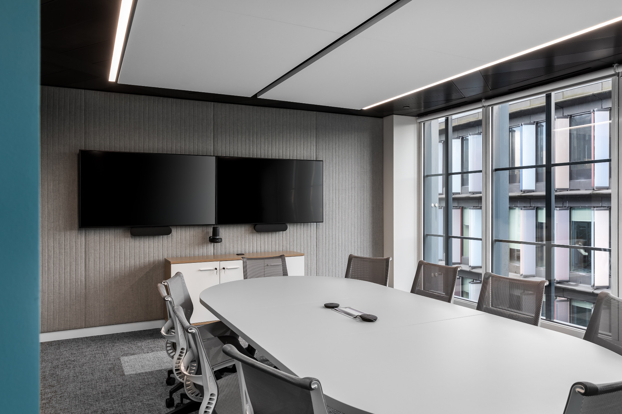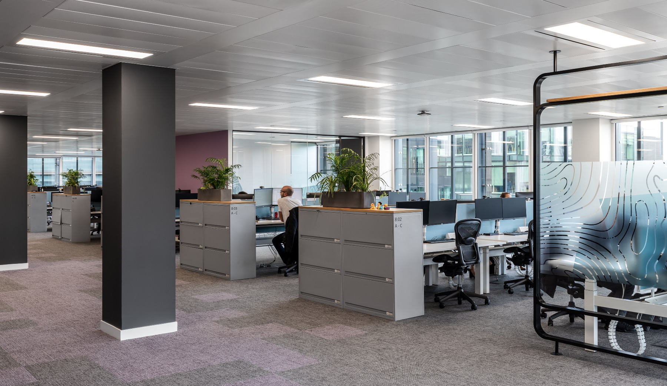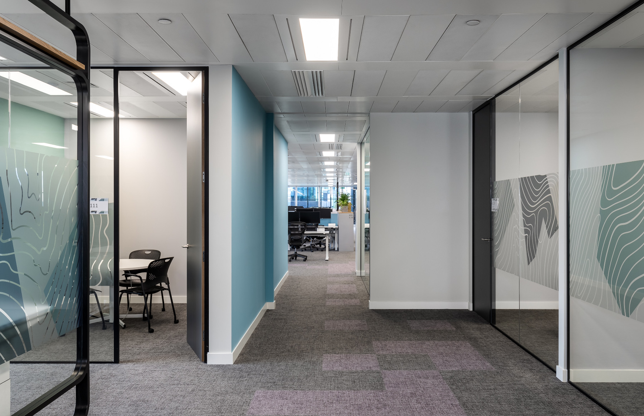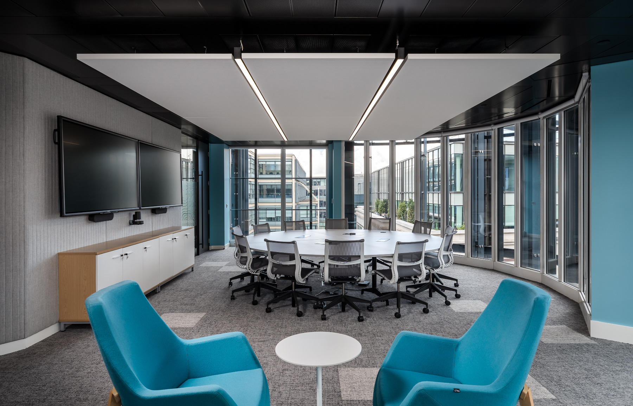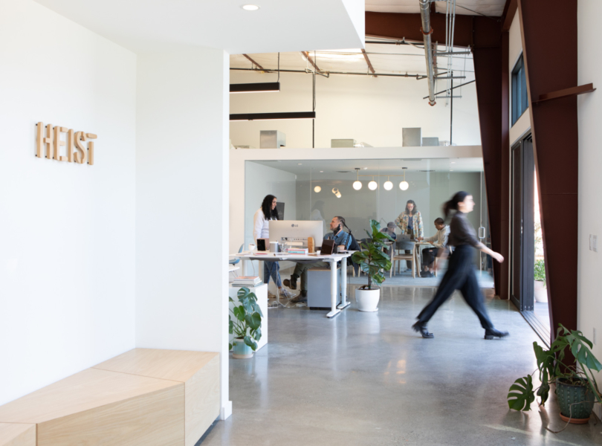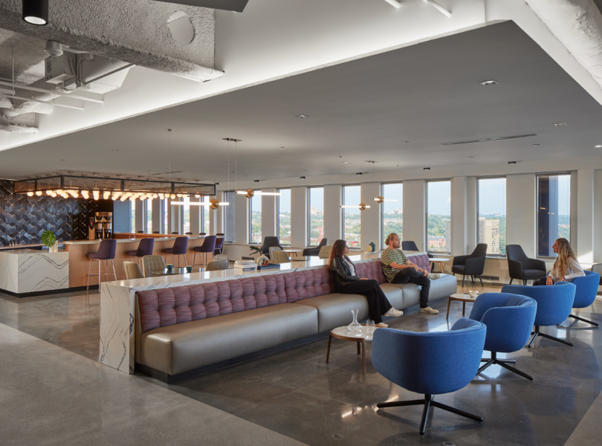A Look Inside Hogan Lovells’ New London Office
Law firm Hogan Lovells hired workplace design firm Oktra to design their new office in London, England.
“Hogan Lovells were temporarily relocating while their previous building underwent renovations. While the new office would not be permanent, our client didn’t want to sacrifice the workplace experience and wellbeing of their staff. They decided to invest in a people-centric workplace with a more relaxed and homely feel – a departure from their traditionally corporate identity – to support the Business Services employees.
We collaborated with tp bennett architects, building upon their concepts and producing design solutions to achieve their vision. Hogan Lovells’ new workplace needed to reflect their brand as well as their people. As this space would not be client-facing, the design could introduce softer elements, a playful use of colour, and be more personal to their staff. Our client’s brand language informed the graphics we created to tailor their workplace and aid wayfinding.
Hogan Lovells had struggled with a lack of meeting space, as well as underutilised space, in their previous office and wanted to provide better meeting facilities for day-to-day internal use. While openness and visibility characterise this office, the privacy needs of a law firm are also catered to. The new design considers team functions and workflows to provide over 25 meeting rooms of varying sizes with AV technology for virtual collaboration.
Hogan Lovells aim to be a law firm where their people and clients benefit from a thriving workplace culture. Therefore, employee wellbeing was considered in each area of the workplace and a number of initiatives were introduced to help the project achieve BREEAM and Fitwel certifications. All workstations and the breakout space have access to natural light as they are located near the windows and meeting rooms in the centre. Biophilia brings this workplace to life, with hanging planters and multiple levels of greenery on display in every workspace.
Collaboration, social, and wellbeing spaces are prioritised in the design. A spacious refresh and breakout hub features warm timber flooring, bespoke joinery with hanging biophilia, and soft seating booths. Employees also have access to a wellbeing room, a multi-faith room, and private offices for focused work. To foster a sense of community, desks are positioned in neighbourhoods which have touchdown meeting spaces throughout. The flexibility and range of amenities contribute to an inclusive workplace that supports the work styles of each individual.”
- Location: London, England
- Date completed: 2022
- Size: 33,100 square feet
- Design: Oktra
- Photos: Oliver Pohlmann
