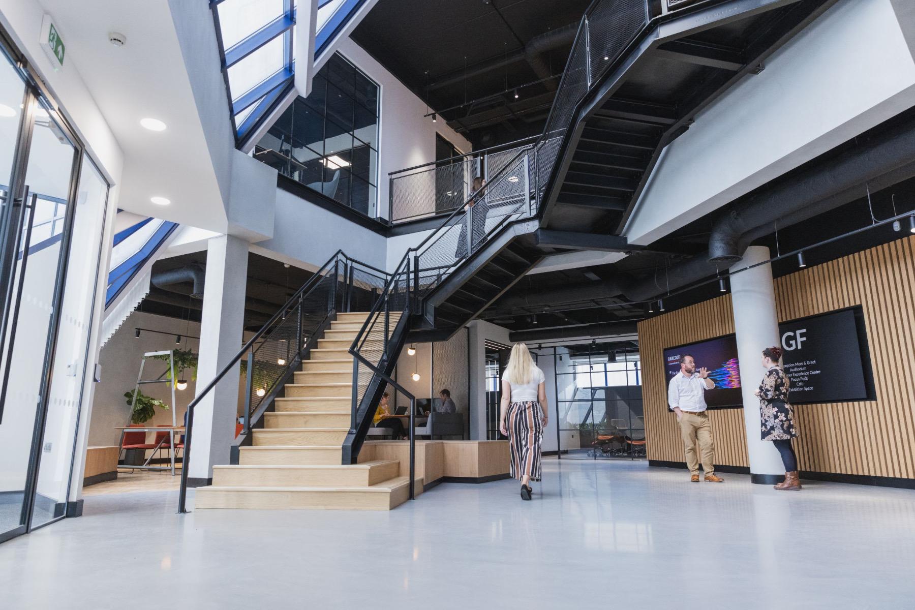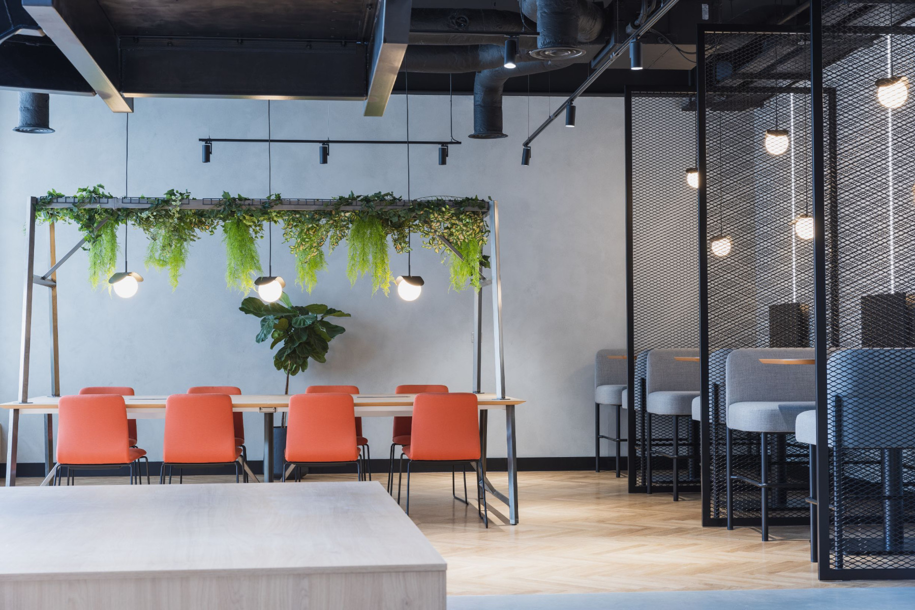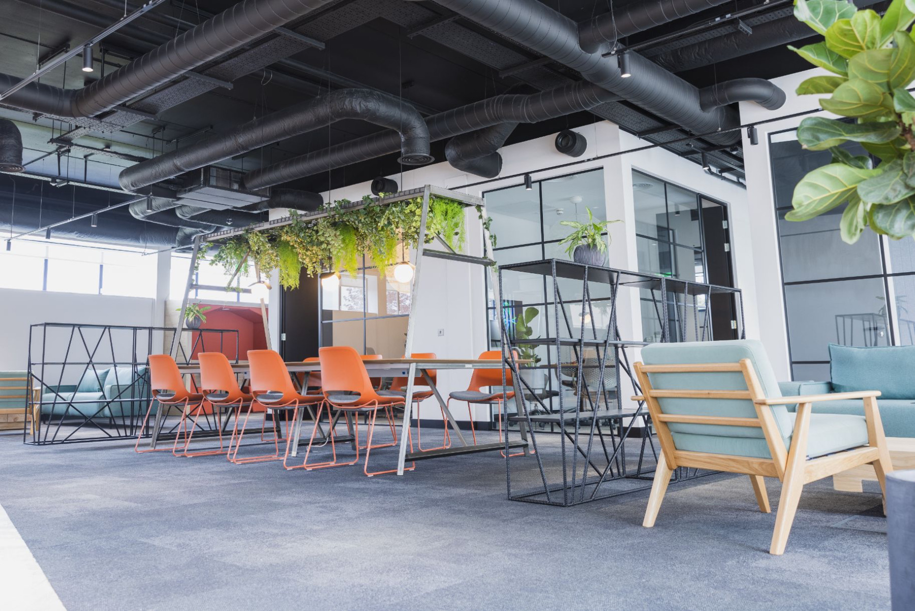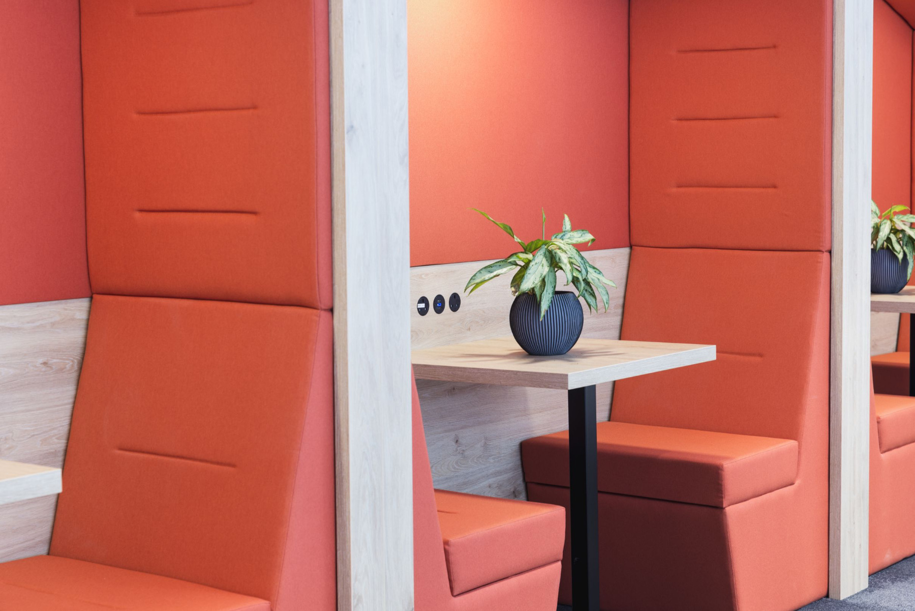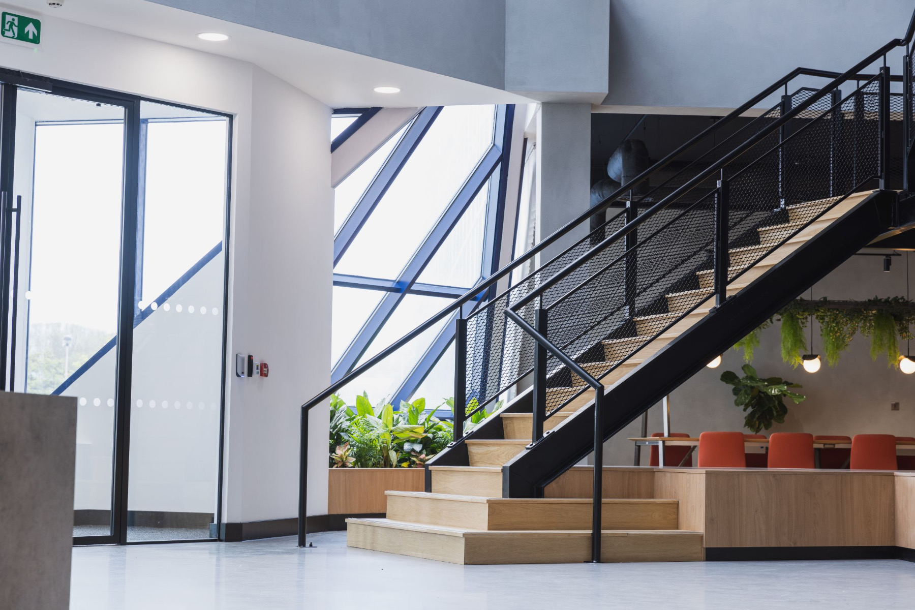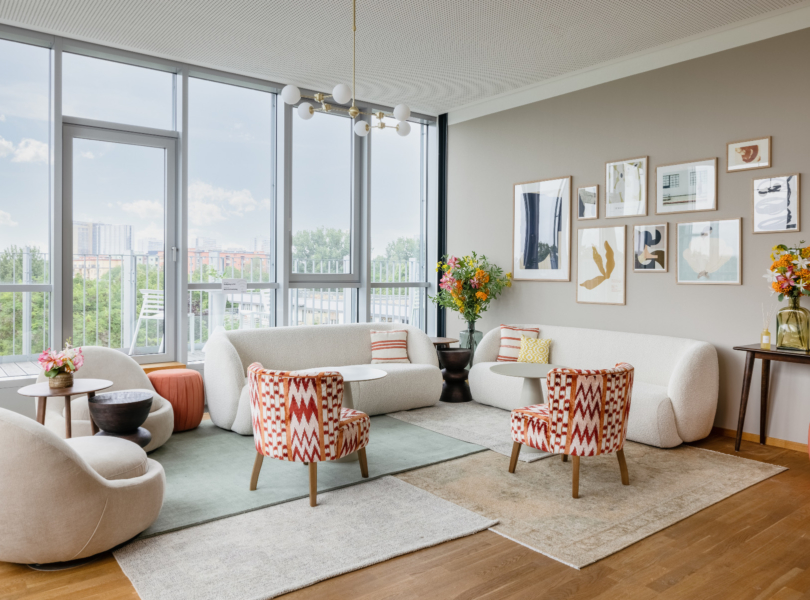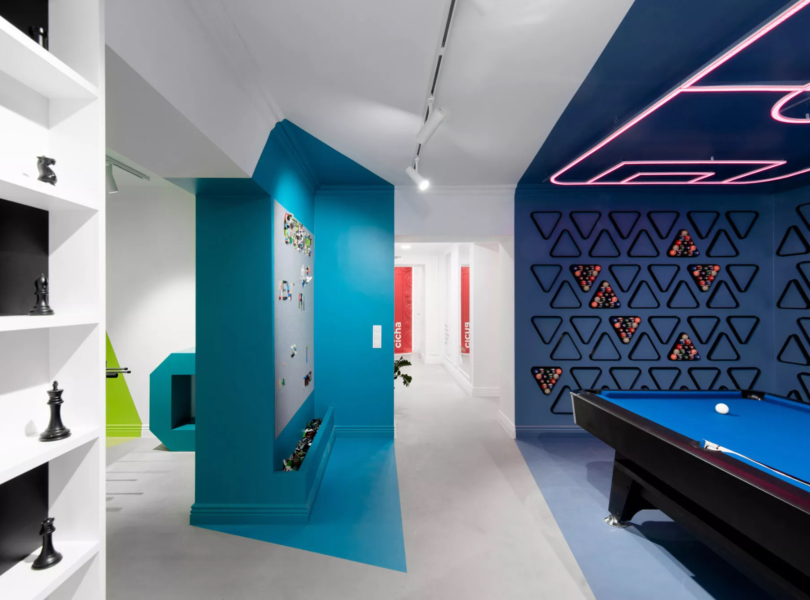Inside Barcode Warehouse’s New Newark Office
Technology company Barcode Warehouse hired interior design firm Rhino Interiors Group to design their new office in Newark, England
“The transformation of this tired building has created an environment which embodies the culture and branding of The Barcode Warehouse, and provides a fantastic new state-of-the-art environment where its employees feel proud to bring in partners and vendors.
With a wide variety of settings, such as open and closed meeting rooms, collaboration areas, pods, open plan desking, informal meeting areas and quiet booths, as well as a ground floor café area and auditorium, the building provides people with a multitude of spaces to choose from.
The most dramatic change to the structure is the double-height reception area created by cutting back the first floor and completely re-designing the staircase. It gives a great first impression and sets the tone for the rest of the building; by adding a sense of openness to the space it allows light to flood in through the entrance and feeds into the rest of the building.
Kitted out with the latest business technology including interactive, state of the art demo spaces, the design incorporates dark materials to contrast against natural wood and a muted colour palette, giving a true sense of drama. Throughout the building, bright accents of colour appear in the form of booths and seating, coupled with a wide array of indoor plants, to help create a welcoming and refreshing environment. Glass joinery throughout utilises the natural light and provides that airy feel.”
- Location: Newark, England
- Date completed: 2022
- Size: 25,000 square feet
- Design: Rhino Interiors Group
