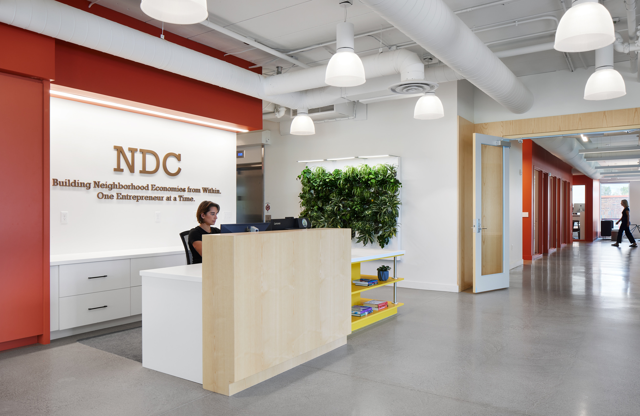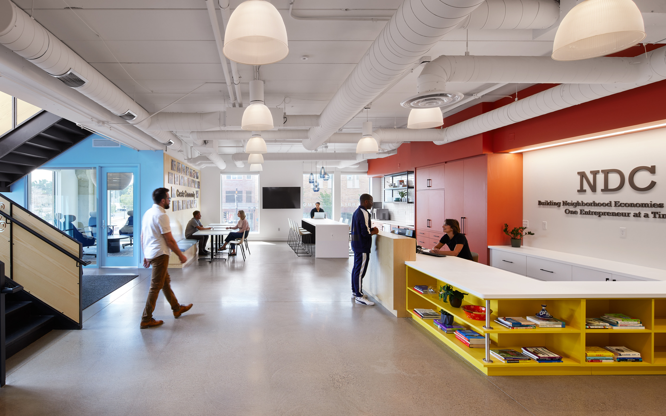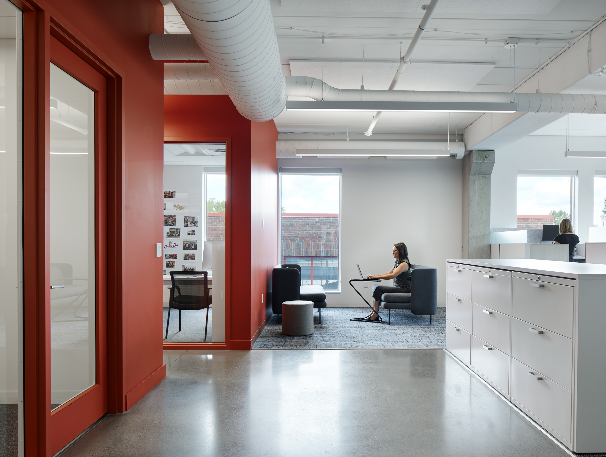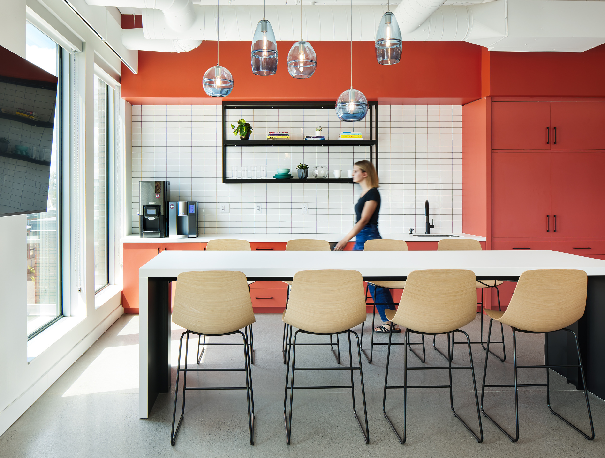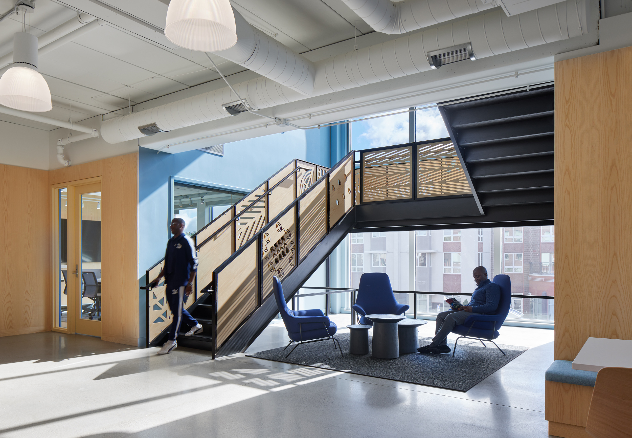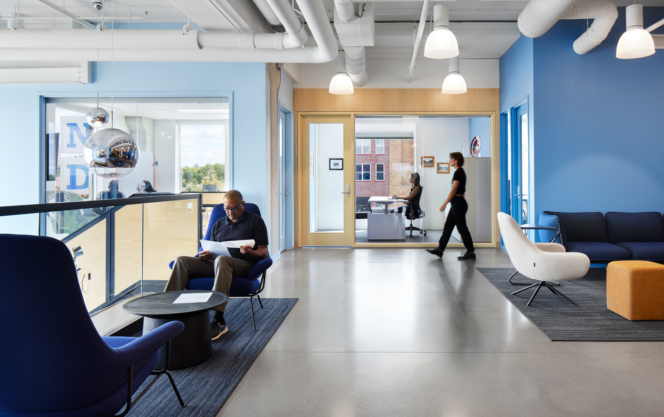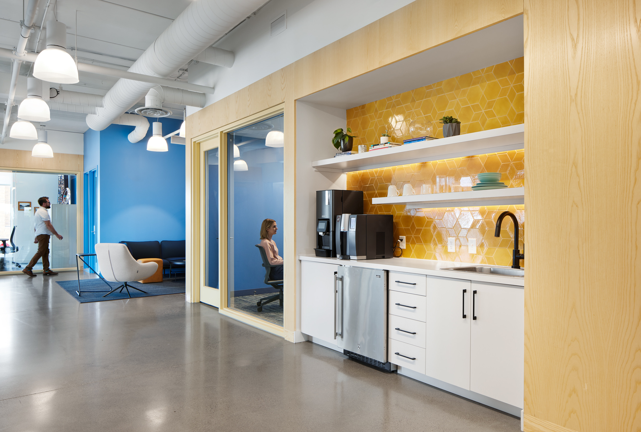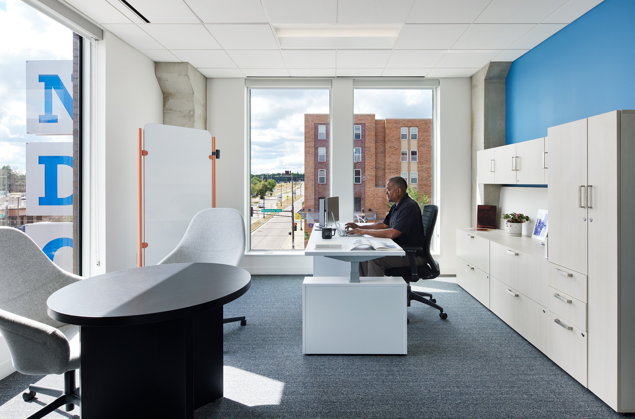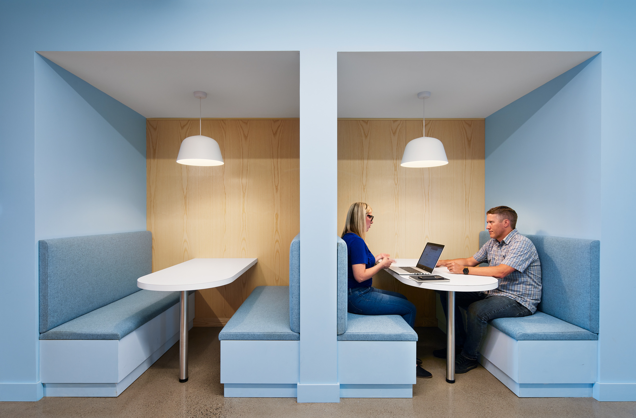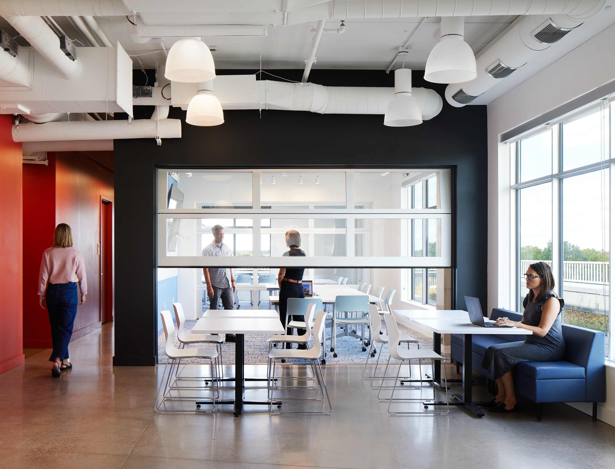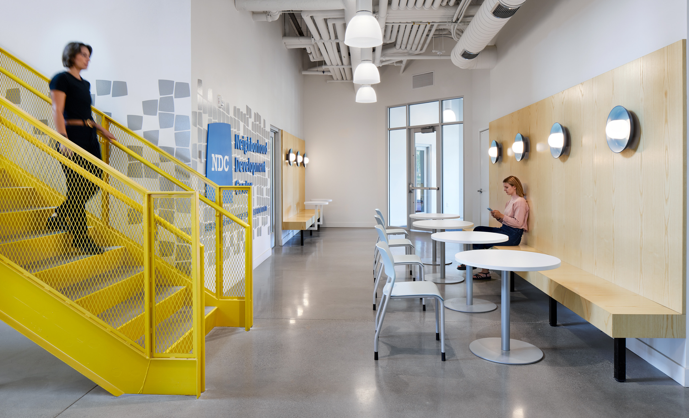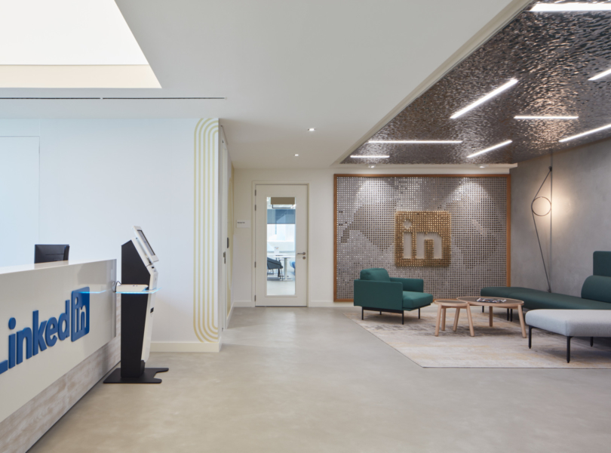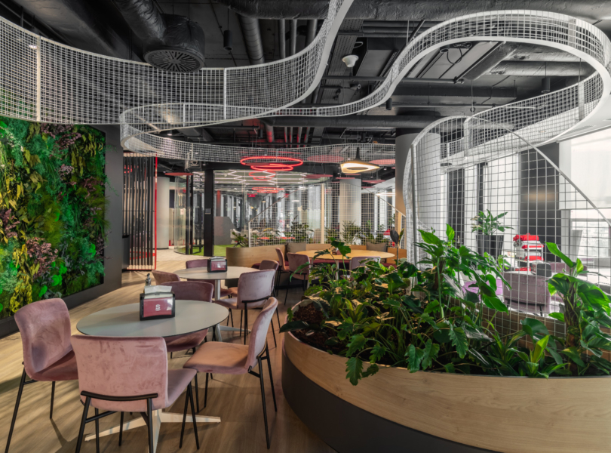Inside Neighborhood Development Center’s New Saint Paul Office
Non-profit organization The Neighborhood Development Center hired architecture firm Studio BV to design their new office in Saint Paul, Minnesota.
“The project uses bold colors to reflect the different people it serves. Color is a unifying concept, it’s accessible, it’s playful and it brings joy and optimism to people. This moment of joy was needed as NDC meets with potential entrepreneurs, and discusses the process and road map for starting a business. The design of the office should reflect the outcomes and impacts of the work NDC does and inspire all who visit to reach for their dreams.
Key features of the space include a welcome center that supports guests, community members and the team. The coffee bar and conference spaces support the team’s needs and provide a space for entrepreneurs to meet together.
The stair that connects the 2nd and 3rd floor was designed by acclaimed artist Seitu Jones and features patterns cut into plywood and allows light to filter into the spaces from the two story window and atrium. The stair was placed here so the community could connect internally with the NDC space- making the energy of the neighborhood visible to the team at NDC and externally showing the community NDC was here and welcoming them into the building.
The design of the space supports a modern office. The flexible workspaces support open and closed collaboration as well as creative spaces for ideation and meeting. Office spaces are full of glass and connect to the team spaces and are filled with light.
There is an abundance of social and open spaces. Each floor has lounge spaces, coffee amenities and places to meet and work. These components were missing in their previous space and were essential to support their work and their teams
The social and community space is located at the top of the building on level 4. This space supports meetings and conventions with the community and the NDC team. The space has a full kitchen that can be used for test kitchen spaces for entrepreneurs testing out recipes and menu items and for supporting working sessions and events.
The gathering café space folds into two larger meeting rooms that have garage doors so they can support a variety of meeting needs.
The rooftop deck has views of downtown and the cathedral which make it a wonderful space for all to use.
This project uses color and texture to its fullest. Creating a bright and positive workspace to support the incredible work NDC does to make dreams happen for entrepreneurs.”
- Location: Saint, Minnesota
- Date completed: June 2022
- Design: Studio BV
- Photos: Corey Gaffer
