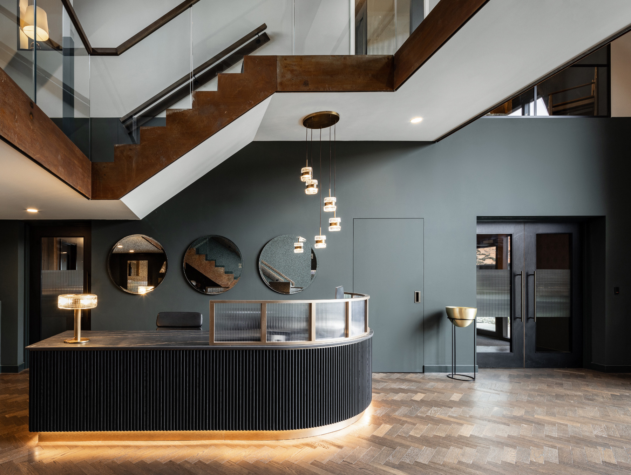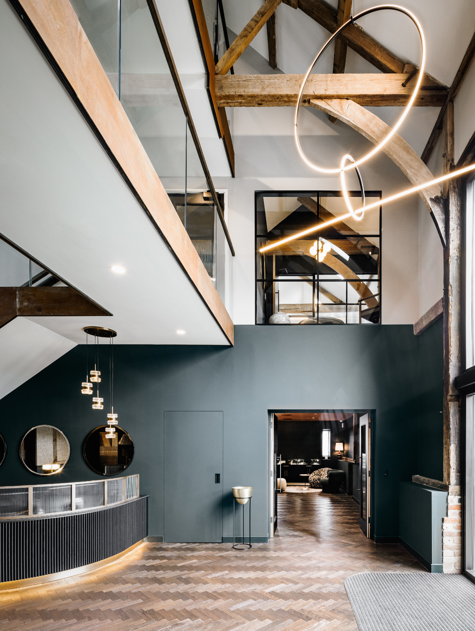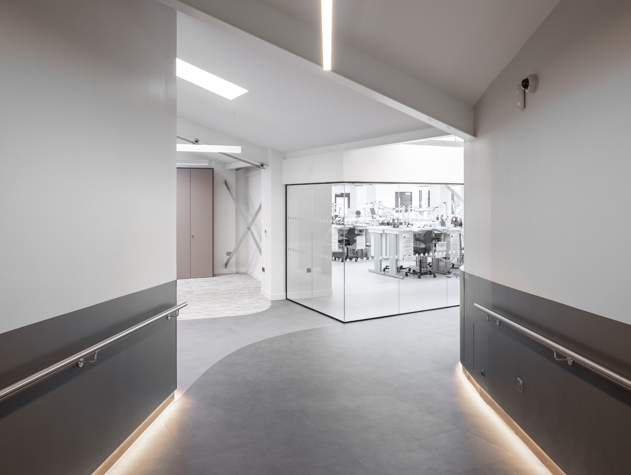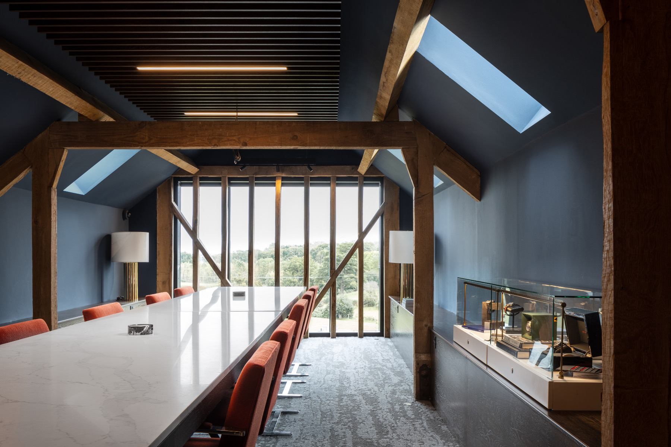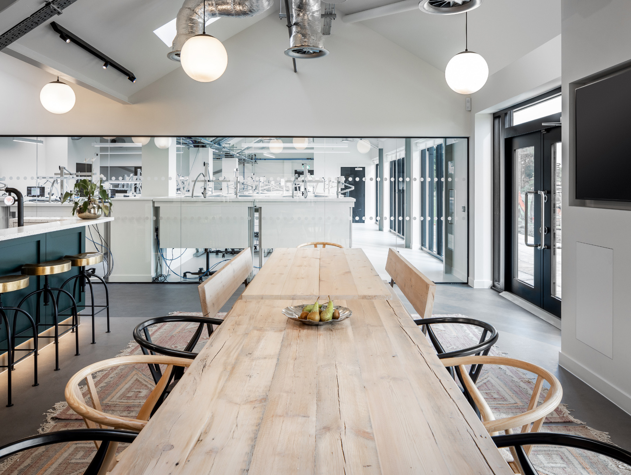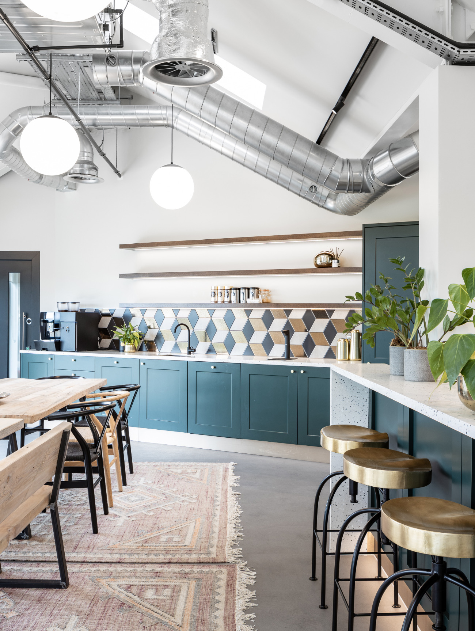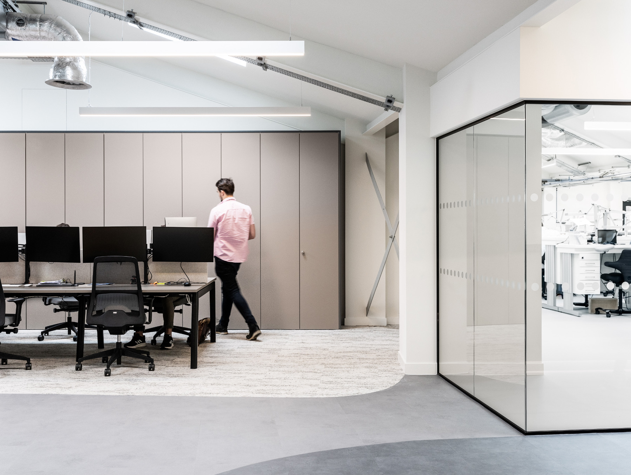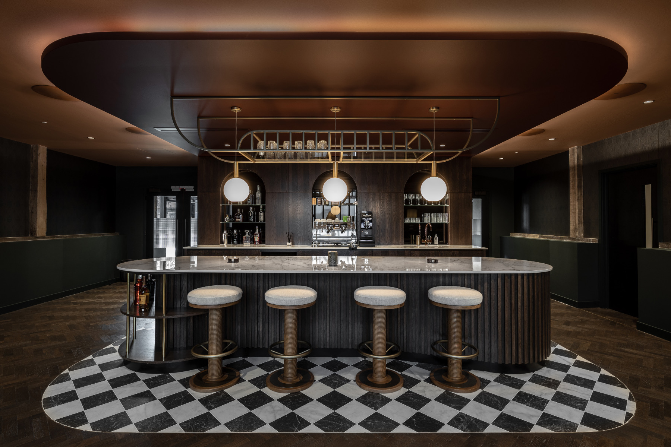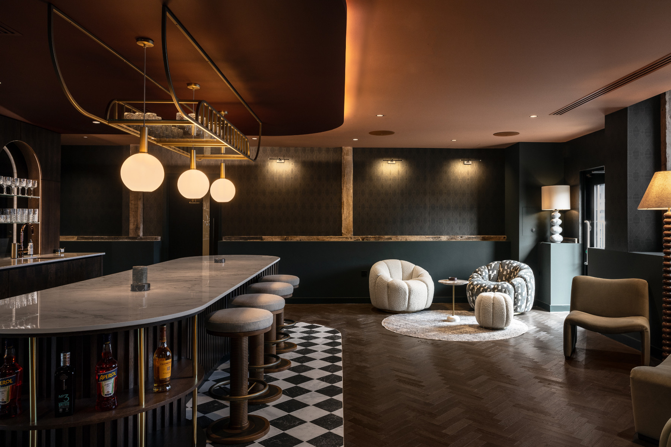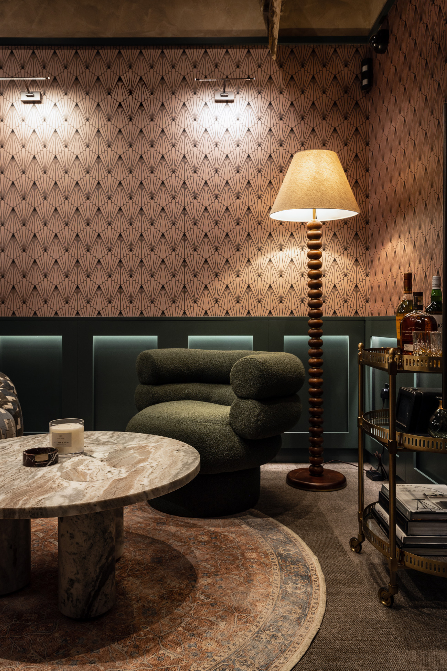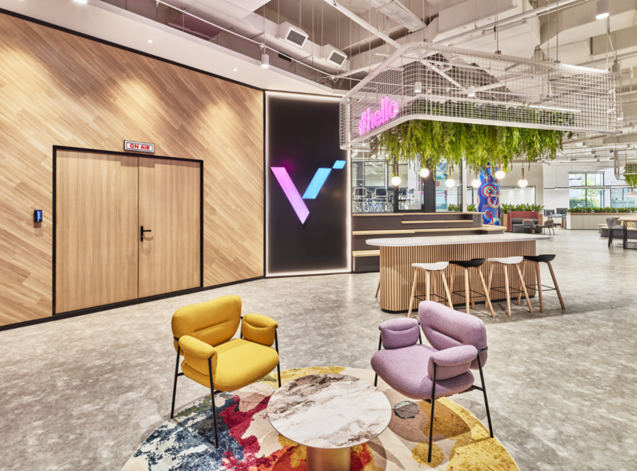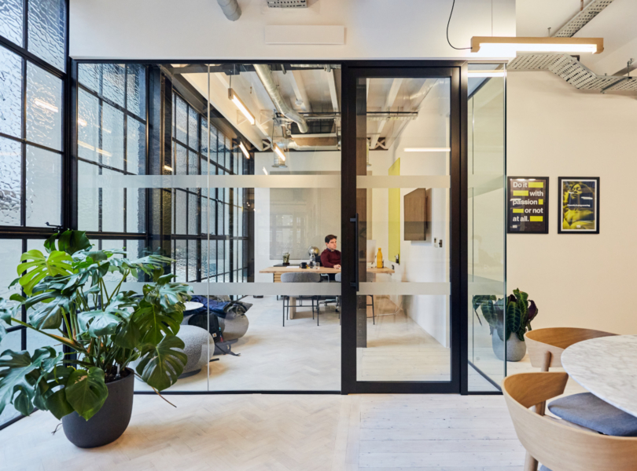A Look Inside Chrono24’s New Bishop’s Stortford’s Office
Watch marketplace company Chrono24 hired workplace design Oktra to design their new office and showroom in Bishop’s Stortford, England.
“To get the most out of the barn, a staircase was added to transform it into a triple-height workspace. By adding this custom staircase into the grade II listed barn, it was possible to create additional meeting rooms, private offices and desk space away from the main client suite. This meant that two distinct experiences could be provided in the same half of the building and that all the brands had access to the facilities they needed.
In the old cowshed, the focus was on the Watch Atelier’s workshop and the back-of-house processes which relate to the servicing of the watches. This is also where the staff breakout space was positioned as this central hub brought everyone together and serves as a link between the different parts of the building.
A clear objective in the brief was to create a memorable experience that people wouldn’t associate with purchasing a watch. As soon as you enter the building, there had to be a sense of quality and hospitality to help elevate the customer journey.
The buildings provided the ideal backdrop for showcasing the authenticity of the brand values and the functional aspects of the brands. By embracing the original details, such as the original timber beams and merging them with high-end finishes, an identity was etched throughout the property.
There was a strong focus on detail and making sure that every element complemented the overall look and feel of the space. Many of the fixtures used were bespoke and were individually procured from second-hand stores and auctions. The furniture pieces were acquired through a collaboration with Soho House and the original artwork that lines the walls was privately commissioned.
Chrono24 wanted their workspace to encompass the ‘journey of the watch’ and house all the relevant functions under one roof. From cataloguing to cleaning to servicing, every part of their service had to be considered. This meant that both laboratory-style space had to be installed alongside more traditional office setting.
The watch workshop was designed as a clinical environment which could be kept dust-free and limit visual distraction. The Oktra design team worked closely with the watchmakers to establish the correct lighting solution and colour temperature in the space to ensure a high-performance workspace. To enable technicians to clean and service the watches pressurised air had to be installed in the back-of-house service spaces and the custom-built workbenches.”
- Location: Bishop’s Stortford, England
- Date completed: 2022
- Size: 12,000 square feet
- Design: Oktra
- Photos: Felix Mooneram
