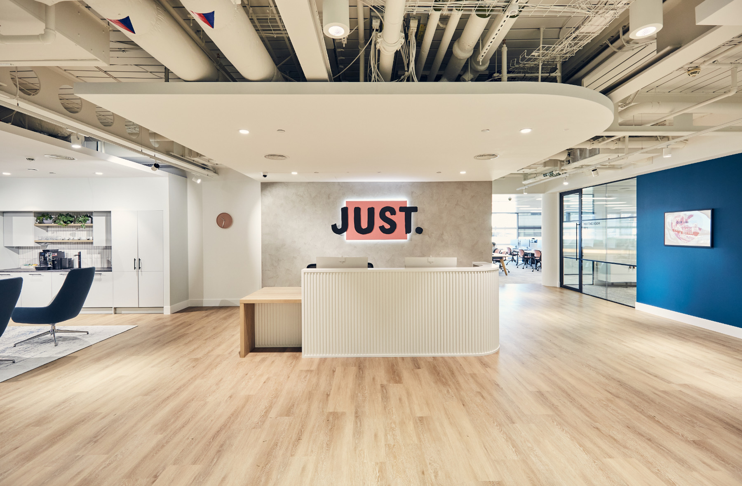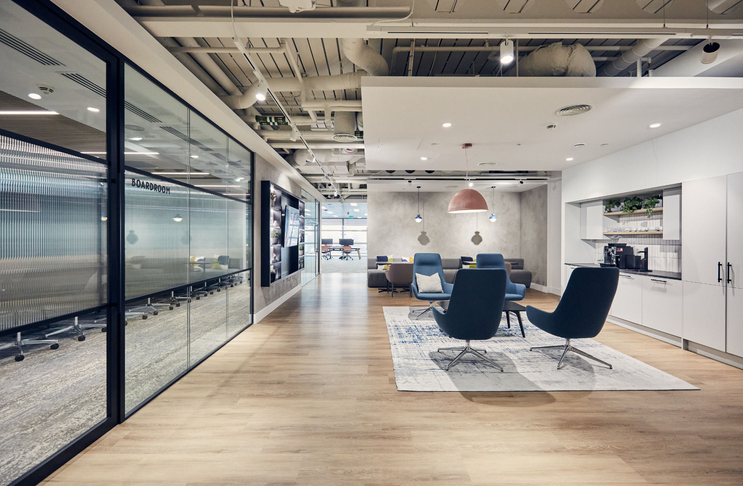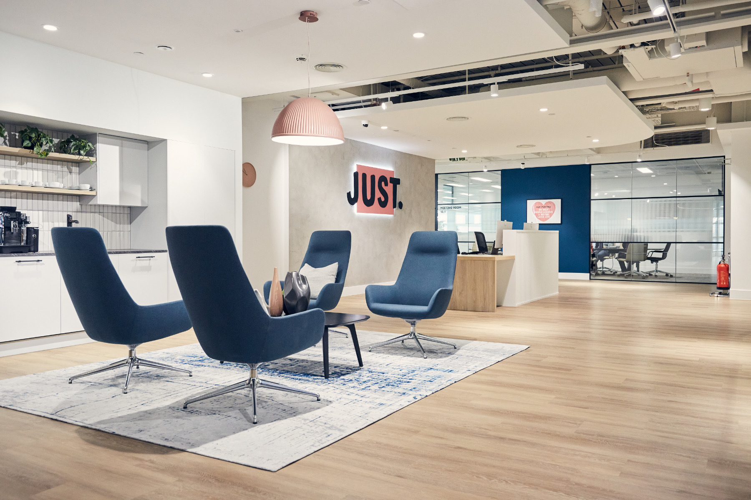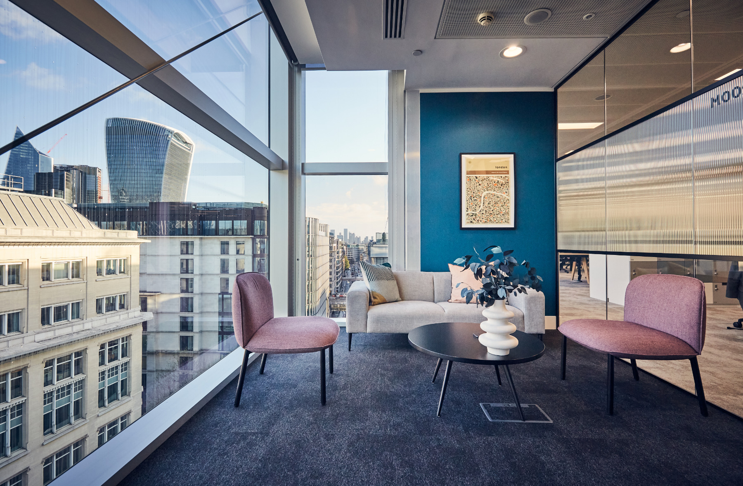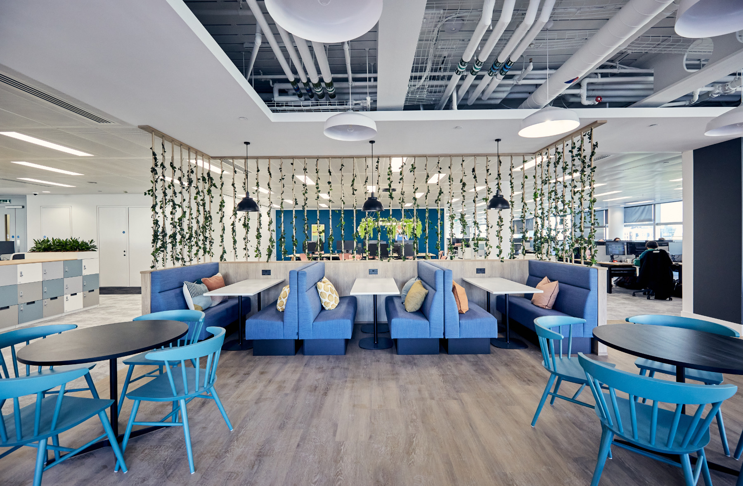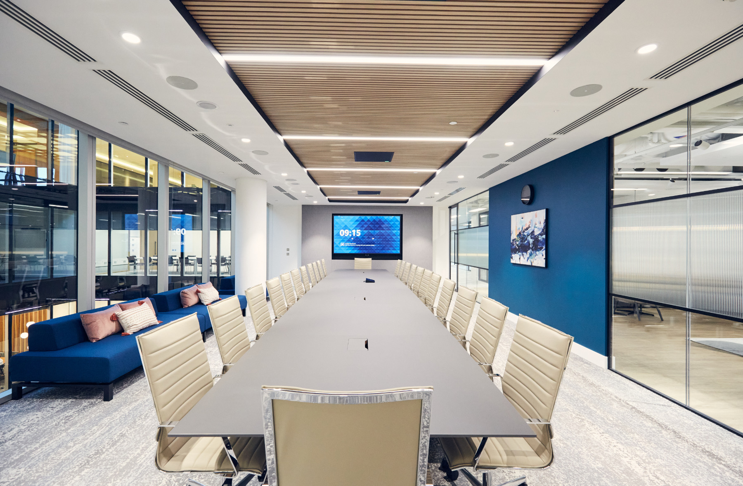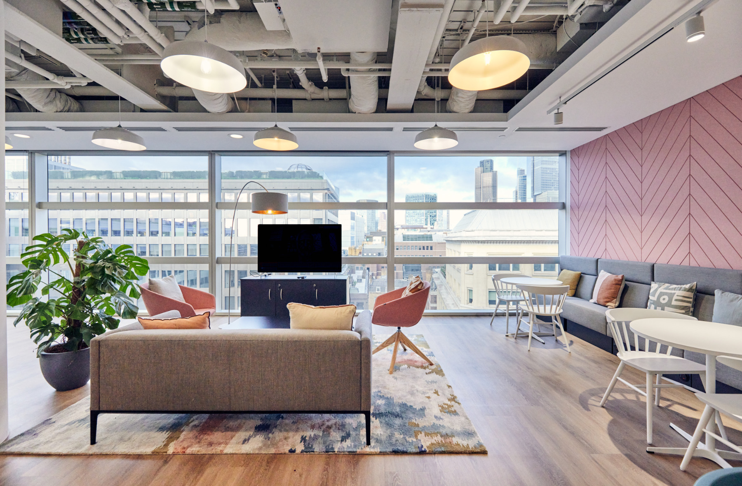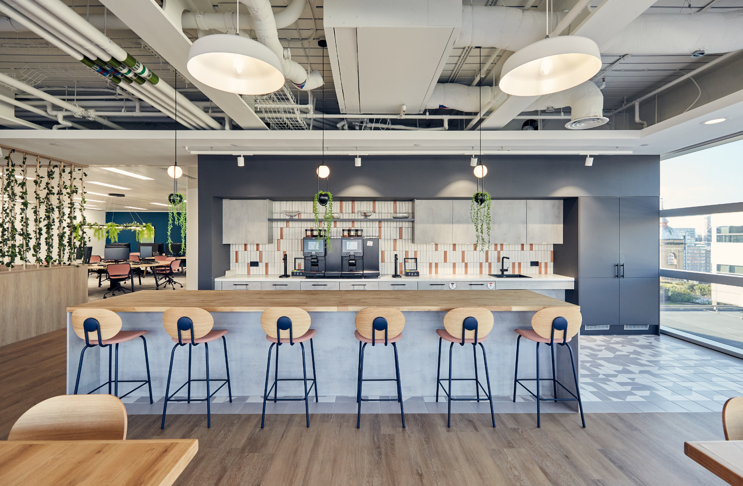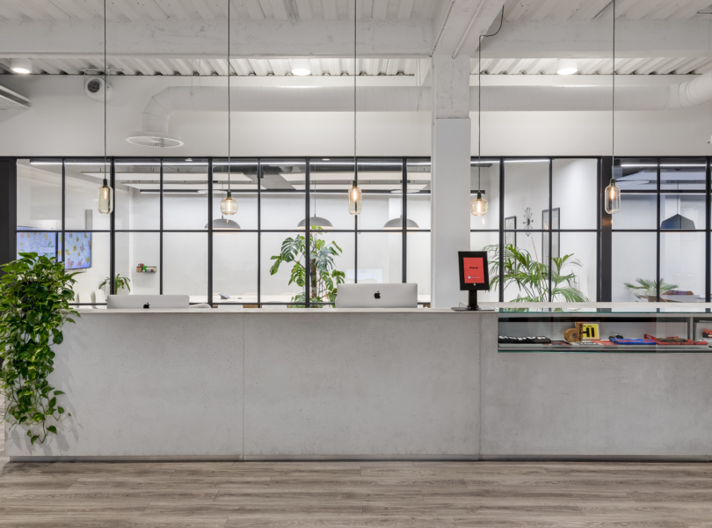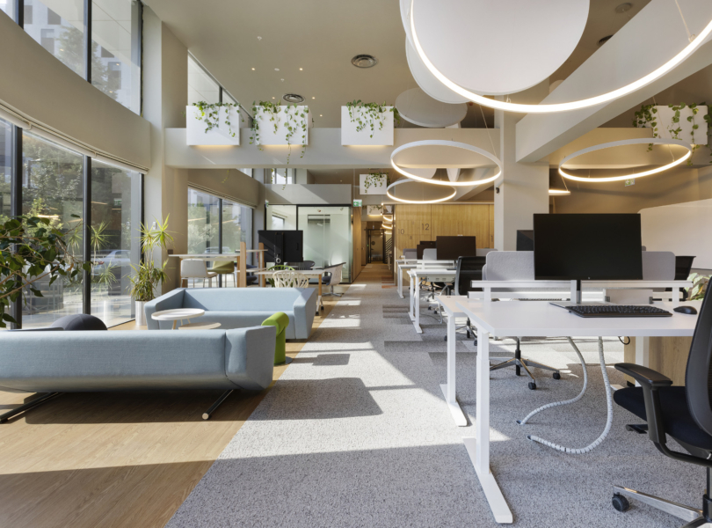A Look Inside Just Group’s New London Office
Financial services company Just Group hired interior design firm Peldon Rose to design their new office in London, England.
“Just are committed to doing the right thing the right way. Driven by the knowledge that collaborating and valuing differences are key to building a successful team where everyone feels included, their ethos is reflected in Just’s new home. The 17,000 sq ft floorplate, places employee collaboration areas at the heart of the workspace, that enjoys beautiful, south-facing views of the Thames and an abundance of natural light.
Innately dynamic, Just Group is embracing the changes in future ways of working. Rather than setting a defined path for its team, a diverse environment encourages people to discover how they work best. Giving teams the choice to work how they want meant promoting flexibility and creating a variety of spaces – each optimised for the task at hand. The largest of these is the main boardroom, which can accommodate various gatherings of different sizes. Other rooms have been optimised for client-facing meetings in a welcoming setting that puts the client experience front and centre at Angel Lane. At the other end of the spectrum, smaller focus rooms allow employees to work independently on focused tasks.
Moving into its new headquarters, Just Group were keen to make an impression and establish a physical identity as strong as its brand. To complement the company’s colour palette, soft natural tones are incorporated throughout the workplace, with an embossed logo on the wall providing immediate brand impact. Visitors to the space are greeted by a warm and welcoming reception area equipped with a coffee bar and soft banquette seating, putting client experience front of mind from the get-go.
The brand identity continues to be subtly woven into furniture, fixtures, and equipment, especially within the new dedicated social spaces, which provide a place to relax with a coffee or lunch, and a comfortable option for a casual meeting with colleagues or clients. Furniture choices add a playful touch, with plush cushions complementing Just Group’s colour palette.
Ultimately, the team has created a professional, yet domestic ambience – in keeping with the company’s culture. By blending commercial and residential styles, the design escapes the typical rigidity of a financial environment, providing a fresher perspective whilst helping increase employee engagement, and prioritising space for relaxation and socialisation.
During initial design stages, the desire to embrace the shift to hybrid working and build proactively for this new reality was clear. Compact focus and Zoom rooms were designed to allow people to take important calls or find space to concentrate. Providing for meetings in this way removes the need for individuals to take up larger meeting spaces or disturb colleagues by taking calls at their desks – helping to boost productivity across the board. Peldon Rose focused carefully on the acoustic finishes of these meeting spaces, ensuring complete privacy and that no sound spills into the surrounding areas.
Combining hot desking and defined working areas, each team has a dedicated ‘neighbourhood’, allowing choice of where to sit, while retaining proximity to colleagues. Locker spaces adjacent to these neighbourhoods help create a sense of separation between zones. Outside of these areas, a universal hot desking space is opened to visiting employees from the company’s other offices. Just Group wanted all colleagues to feel part of something bigger and having a dedicated space in the London office helps give them a sense of belonging. Unique circular workstations were created to break up the work areas with a dynamic shape, allowing flow and functionality for all teams.”
- Location: London, England
- Date completed: 2023
- Size: 17,000 square feet
- Design: Peldon Rose
