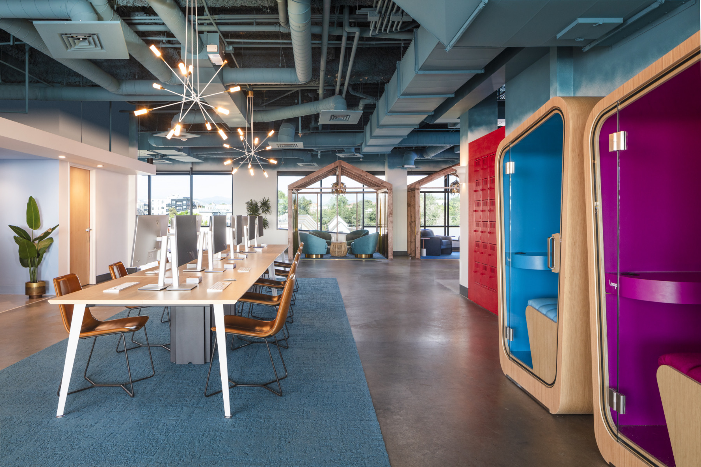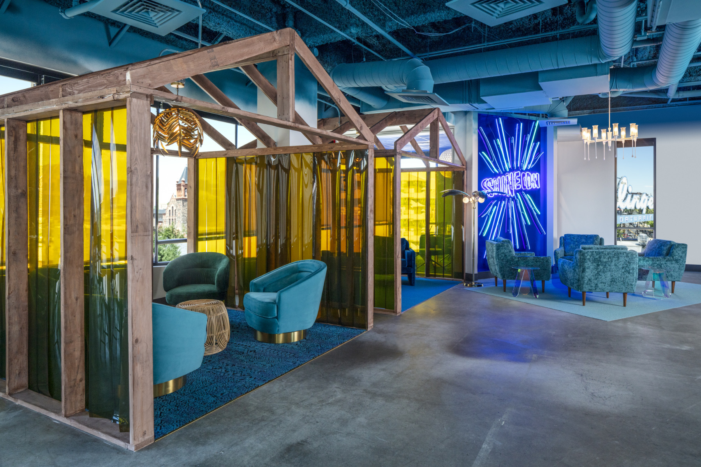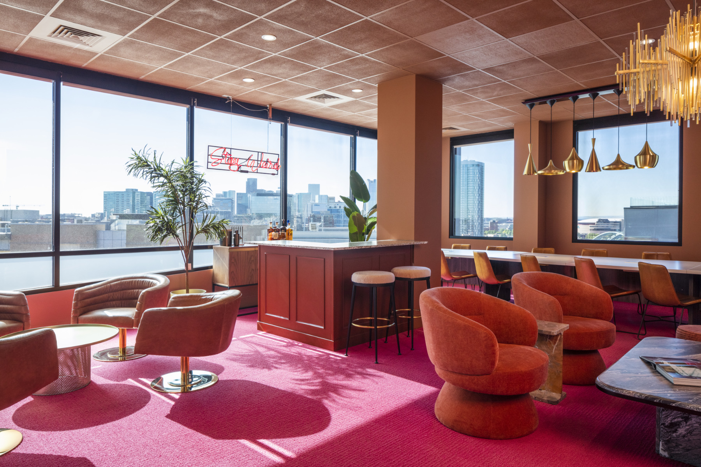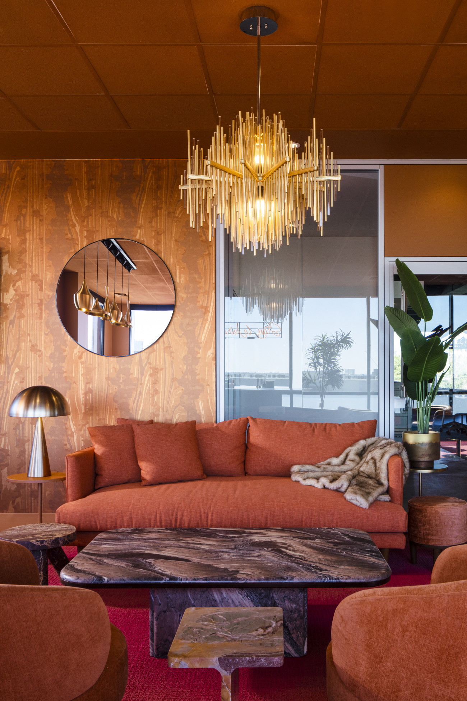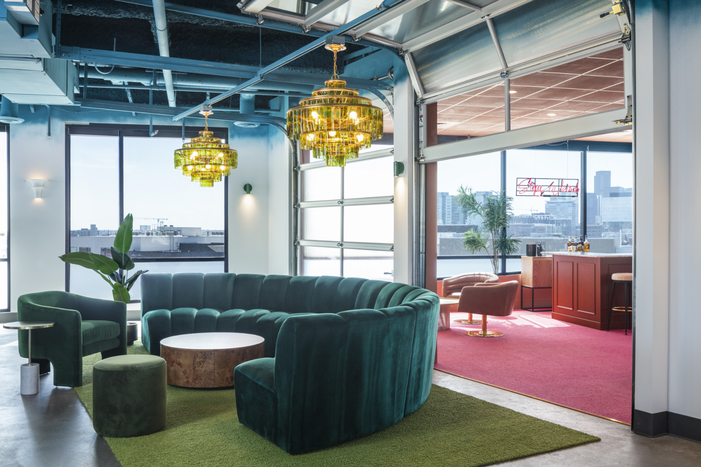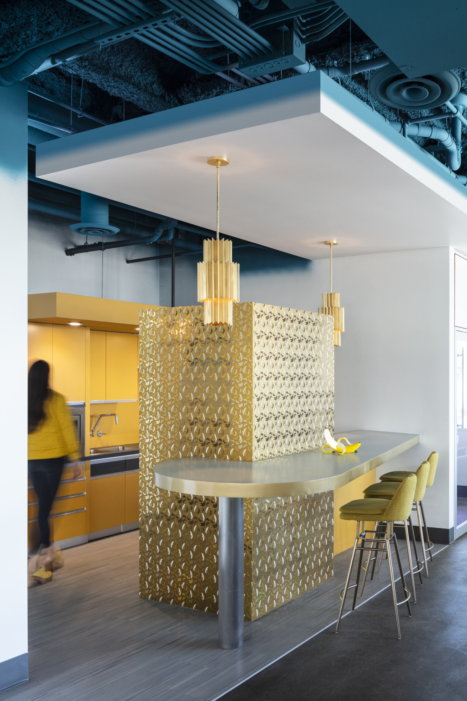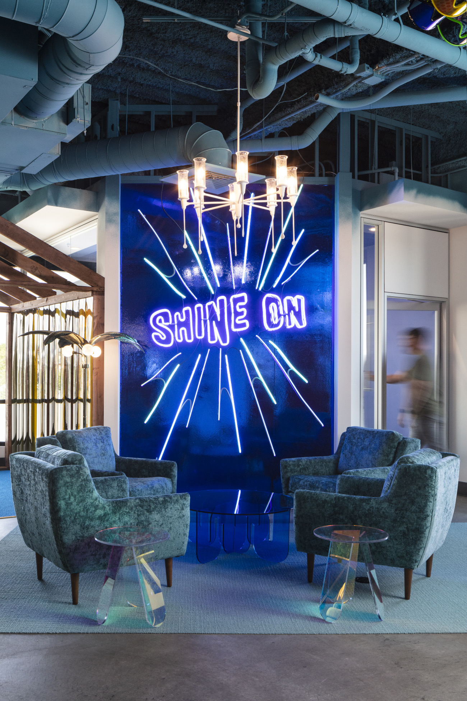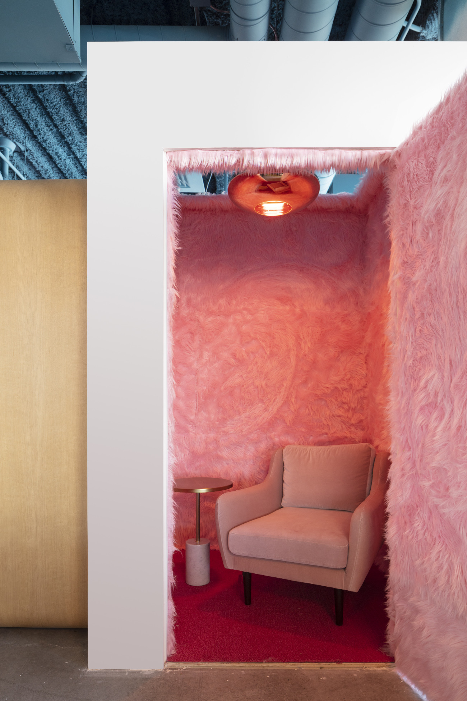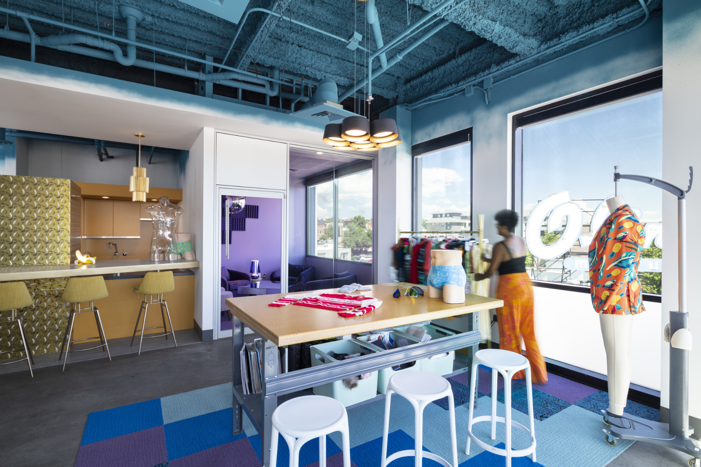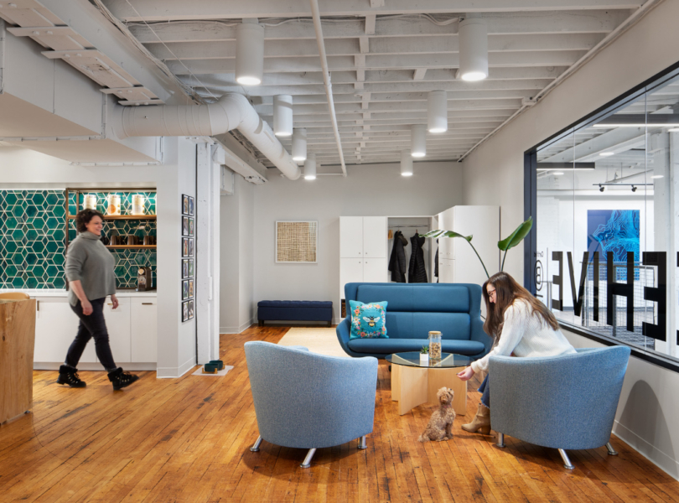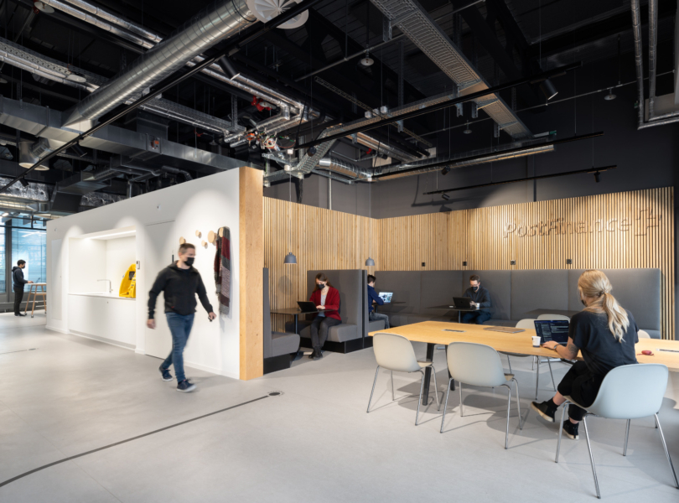A Tour of Shinesty’s New Denver Office
Vintage clothing brand Shinesty hired interior design studio Maximalist to design their new office in Denver, Colorado.
“Sunglass portal, cabanas, communal workspaces, phone booths, photo studios, hot tropic conference room, conversation pits, a bar in a boardroom, are all just some of the iconic and creative ways and spaces that Shinesty’s employees get to experience the office.
The HQ’s iconic array of colors, textures, and prints was curated by the female-owned creative agency, Maximalist, based out of Denver, CO.
Shinesty’s mission is to challenge the world to live more freely and “Take itself less seriously” They are the ones who throw the pre-party, the main event, and the after-party, and they never miss a beat. They are party clothes not party planners. Maximalist wanted to curate a place that felt completely unique to Shinesty, and embodied their brand in hopes to attract people to opt to work from the office by making it feel like a home rather than a stuffy office. The use of bold, monochromatic colors, bundled with endless amounts of textures and prints, showcase their eclectic and over-top-top personality. The result is anything but traditional.
Each room is able to stand independently on its own, but at the same time works with the office design as a whole, a reflection of their free-spirited team. Each room has its own personality and flare. For example, the “Pink Panther Room”, a small room to take a private phone call (or nap), is fitted with a pink Tom Dixon light fixture, a pink side table next to a pink armchair, all surrounded by fuzzy pink walls.
Across the way is a conference room, coined the “Music Studio”, in a full monochromatic purple. Maximalist decided on a Behr paint in color Passionfruit, with Lilac swivel chairs surrounding a purple table, set in front of purple foam to help with acoustics. By encouraging a playful, fun and energetic atmosphere, these two wild rooms work together. Other rooms in the office space include a green conversation pit lounge, a banana-themed yellow kitchen, a striking red conference room, and more.
The Boardroom is one of the larger rooms in the headquarters, featuring a plethora of open-seating, as well as a full bar. The client wanted the staff to feel comfortable coming back to the office after hours, or even hosting their parties in the space. To create this space, Maximalist created a bar in the boardroom, not only for afternoon cocktails but also for working and meetings. Even the paint color fits the purpose: and is called “Royal Liqueur” by Behr.”
- Location: Denver, Colorado
- Date completed: 2023
- Size: 5,217 square feet
- Design: Maximalist
