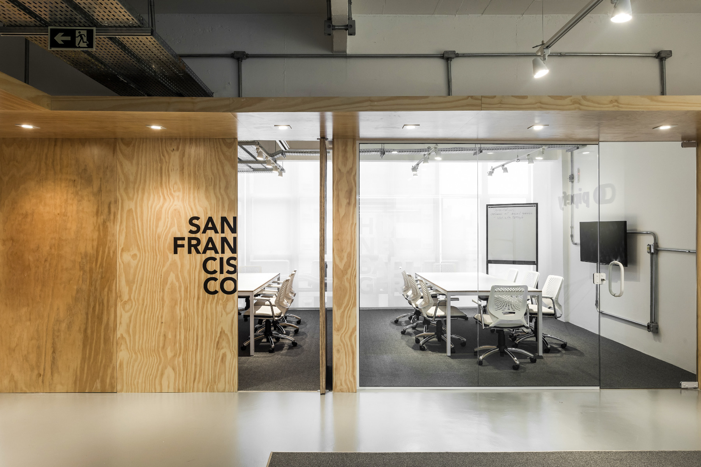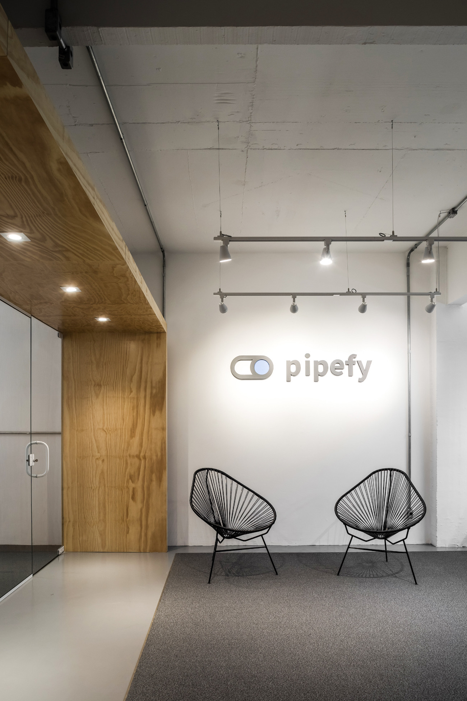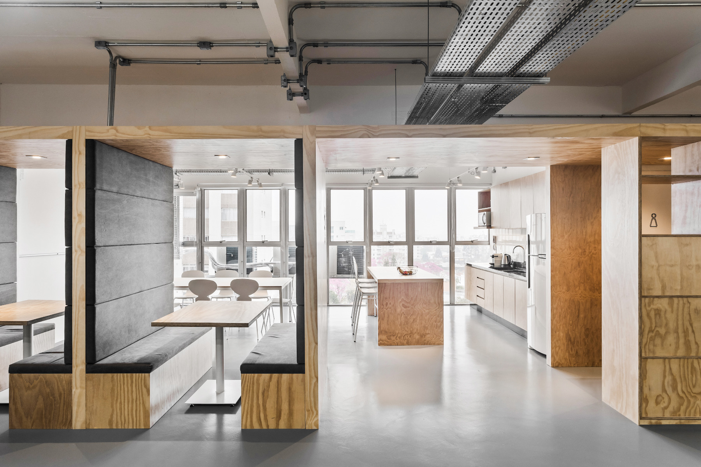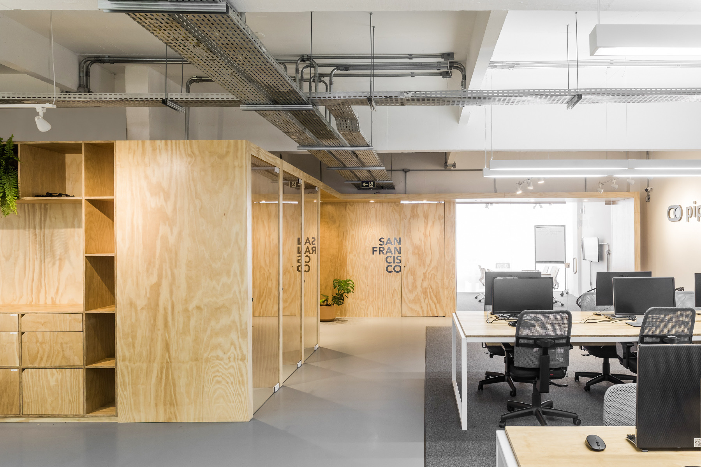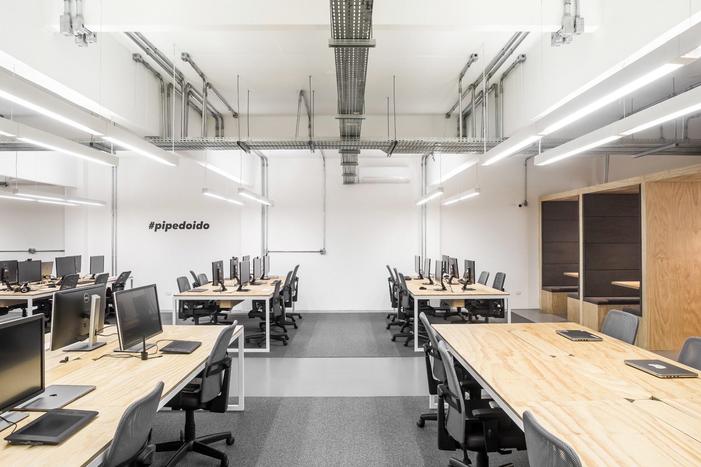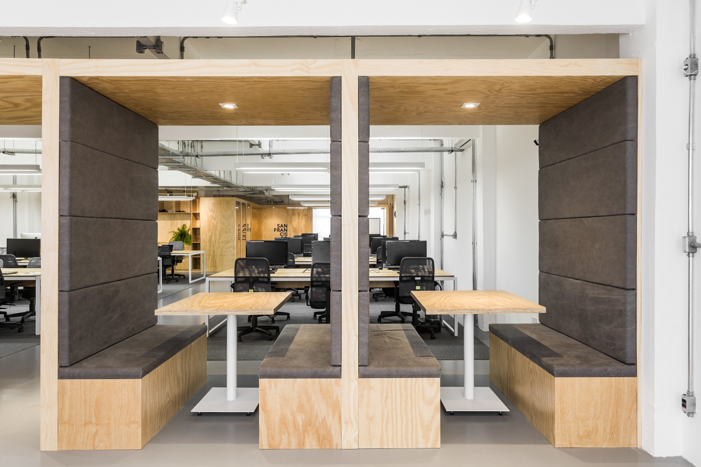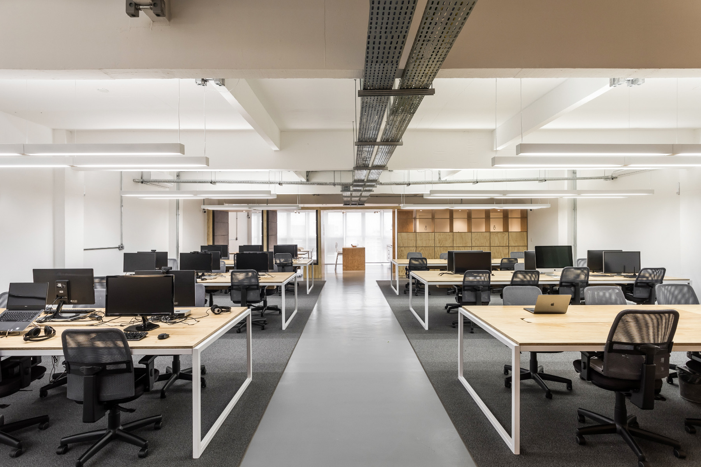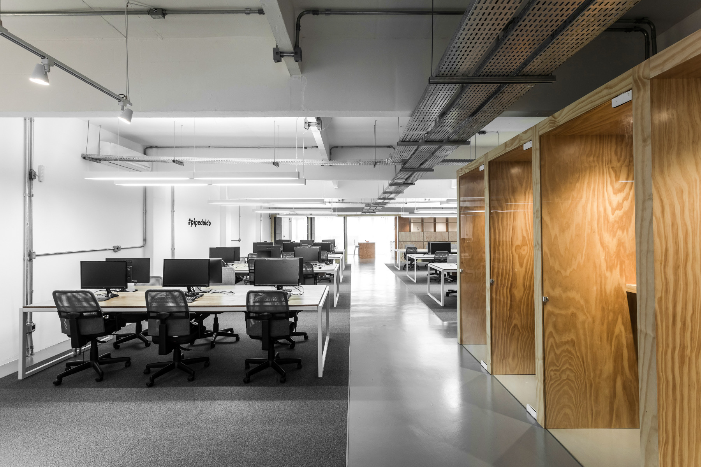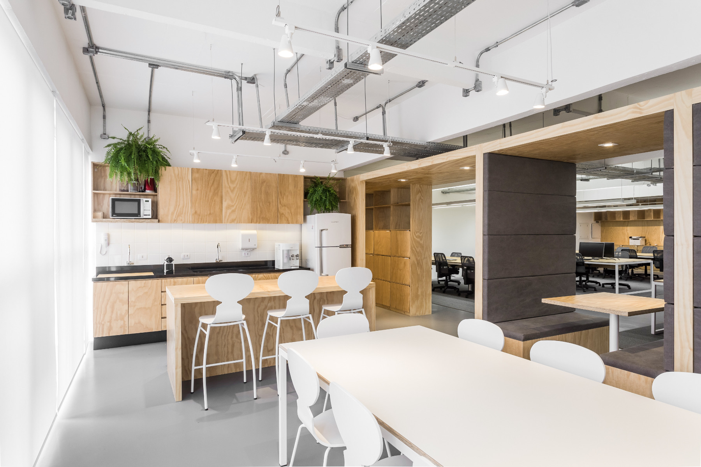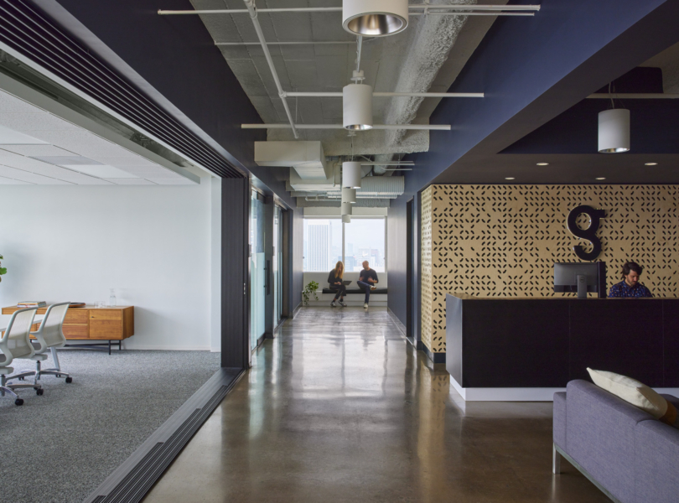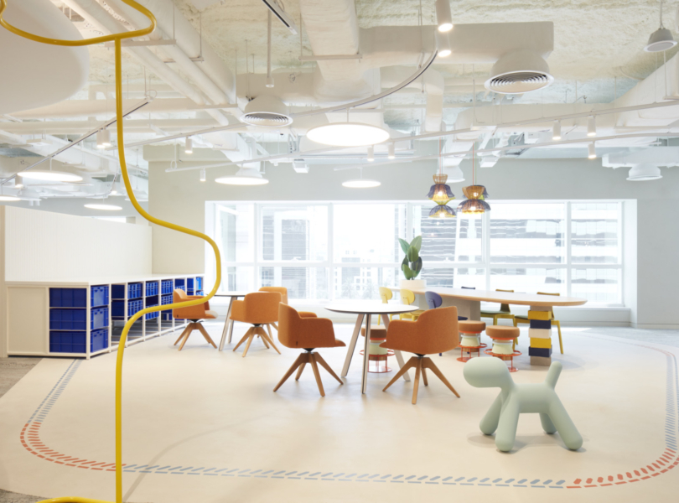A Look Inside Pipefy’s New Curitiba Office
Technology firm Pipefy recently hired architecture and interior design firm Arquea Arquitetos to design their new office in Curitiba, Brazil.
“The project for Pipefy headquarters takes place on multiple floors at a modernist office building located in Curitiba, Brazil. One of the floors with an extension over the garage provides a nice enclosed balcony for the office.
The program was distributed along a corridor. At the entrance, there is a waiting and a meeting room, followed by the working space in the middle and the balcony with an area for leisure at the end.
The budget was also an important aspect for the client. Therefore, fast and costless finishings were chosen. White and gray epoxy paintings were applied on the floor, walls, and ceiling. The visible electrical system allowed easy maintenance and flexibility. Strong lights (4000k) were placed in the working spaces and soft (2700k)and yellow ones at the leisure areas to provide comfort.
The program was structured on two main pieces of furniture. The first one is located at the entrance and supports functions such as small meetings, calls, bicycle hacks, and also lockers for the employees. The second one was placed at the end of the floor and also has space for calls, booths, and a kitchen.
The workers should also feel valued throughout the architecture and feel free to work and create at any place in the office. As a result, a big and relaxing space was created for the employees on the balcony, where the sun shines and illuminates the space in the mornings. In this area, a grass floor was placed together with couches and tables where the workers can have coffee and spend some quality time together.”
- Location: Curitiba, Brazil
- Date completed: 2020
- Size: 5,920 square feet
- Design: Arquea Arquitetos
- Photos: Eduardo Macarios
