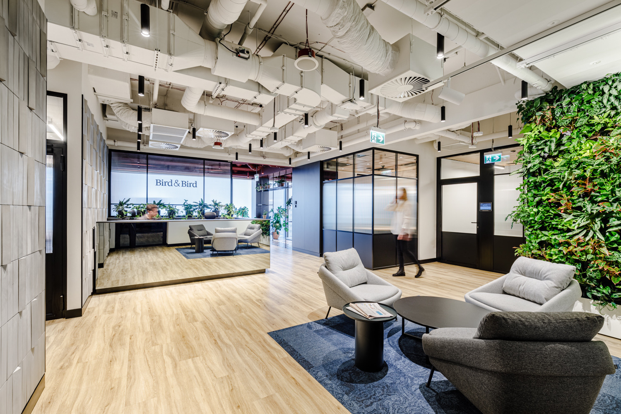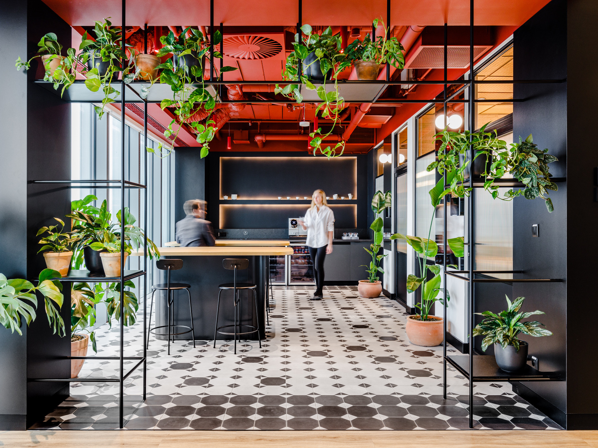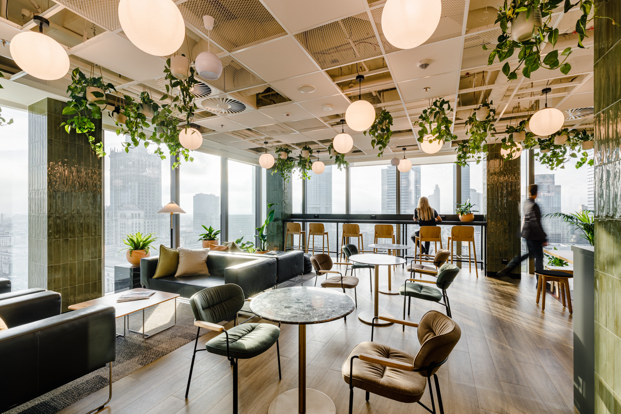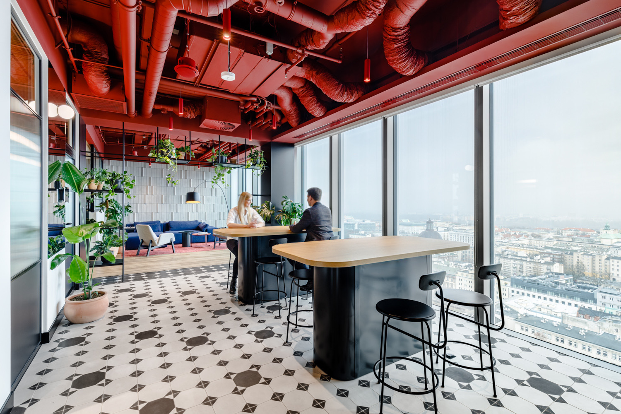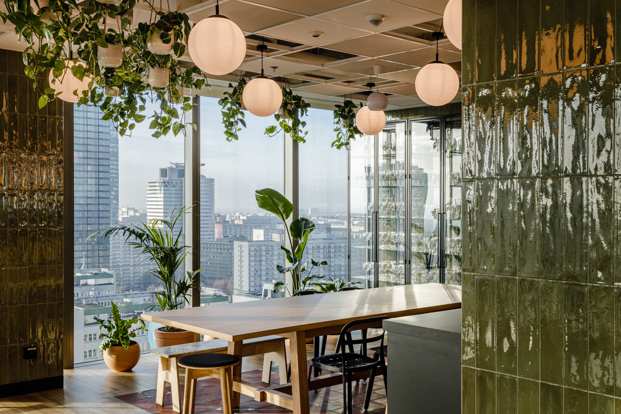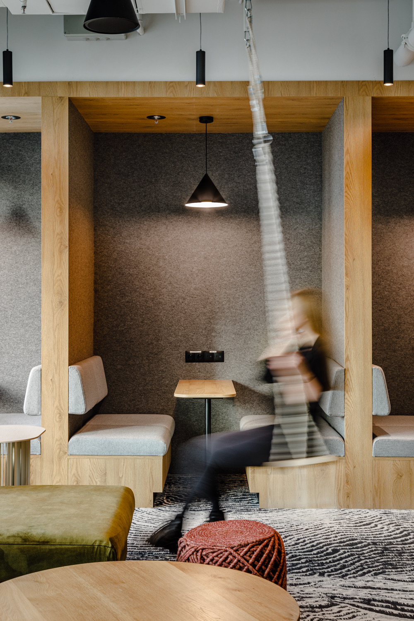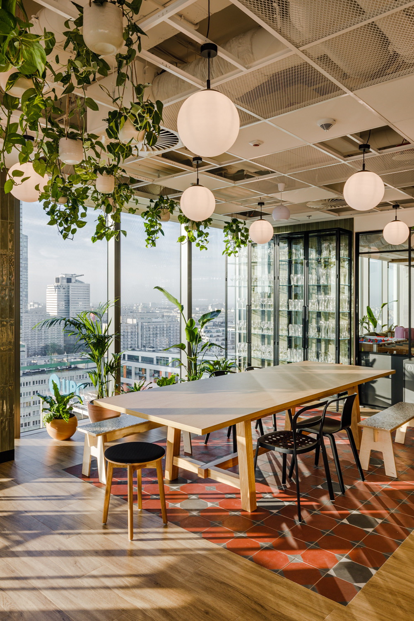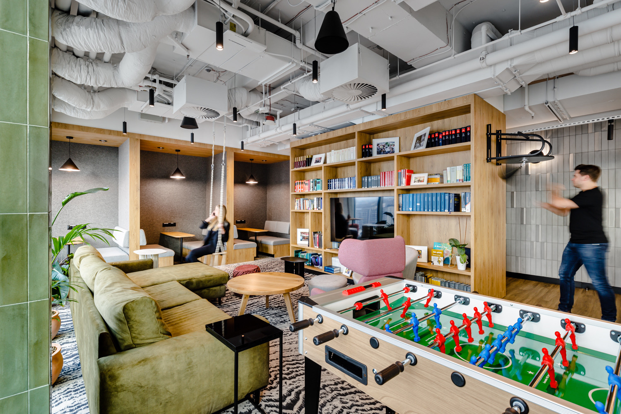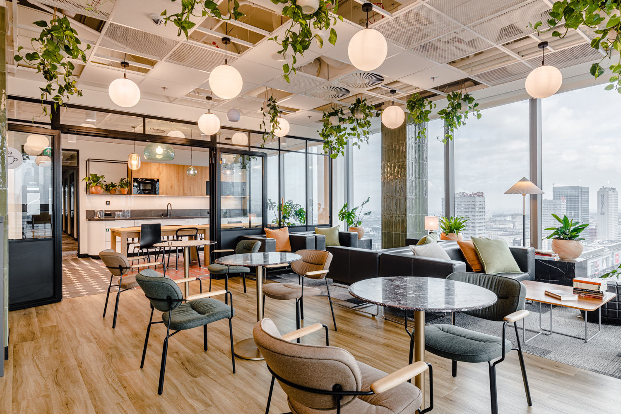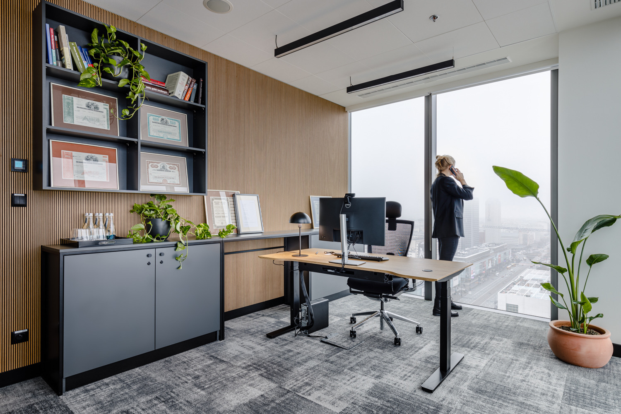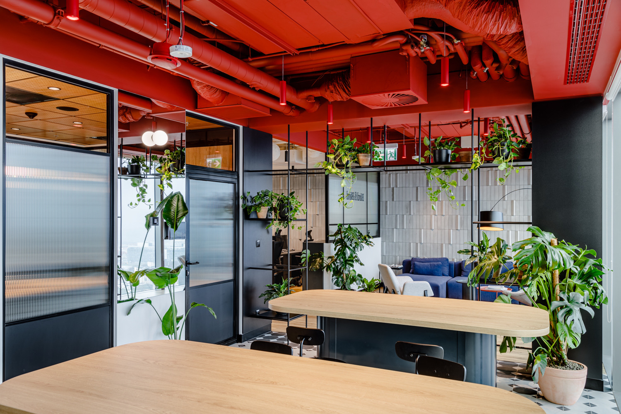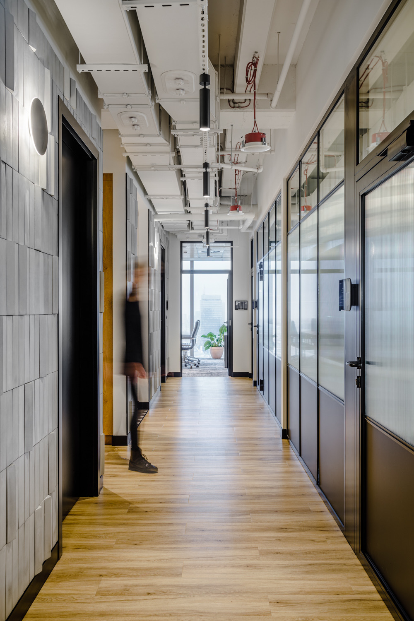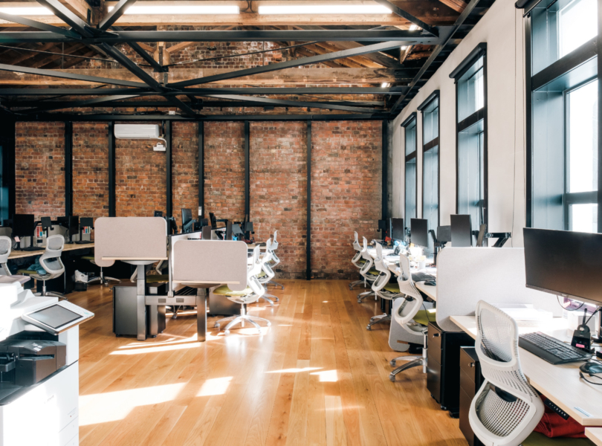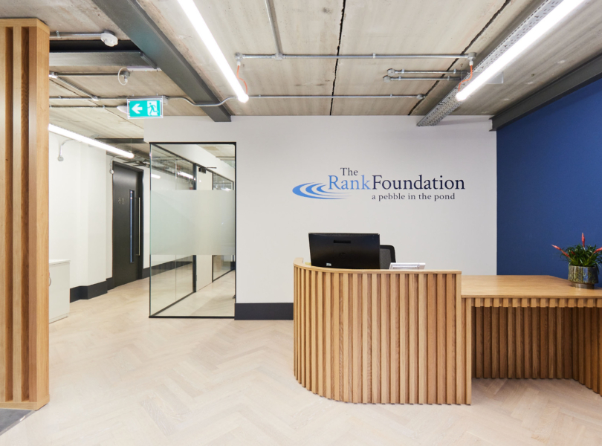A Tour of Bird & Bird’s New Warsaw Office
Law firm Bird & Bird hired interior design firm Workplace to design their new office in Warsaw, Poland,
“Returns to offices for Bird&Bird are to be anticipated more than Italian vacations. The final decision has been made: the new headquarters will be the Central Point building. 3 floors of space with a total area of about 2 200 sqm overlooking the very heart of the capital of Poland.
To match the level of the skyline, an equally spectacular aesthetic theme had to be established. We agreed unanimously. It has to be surprising, out of the ordinary and cause an accelerated heartbeat. That is, the way lawyers work in IT.
Right from the HEX codes, the new space was supposed to ooze Bird&Bird personality. The characteristic stood next to the character.
We combined office minimalism with strong colors reflecting the youth of the team. We complemented the base whites, grays and graphites with deep navy blues and wine reds. The space was enlivened by accents in earthy colors or broken pink. We spiced up the whole space with warming wood. The synergistic collaboration of tradition with the freshness of B&B’s look could not have found a stronger expression.
We put a huge amount of substantive sensitivity into the very heart of the office: the networking area. The central part of the office required an adequate arrangement. So as to create a place conducive to both spontaneous interactions and planned integrations. Relaxation is served by swings, sofas sinking in their softness, and a good dose of greenery.
Efficiency is the result of many factors. And Workplace has indisputably taken care of all of them. Lawyers now sit in ergonomic chairs at desks with adjustable top heights. Concentration is promoted by panels wall panels that guarantee acoustic comfort. Court writings have not yet been in such good hands.
The customer area is the first place B&B guests encounter. Therefore, the design solutions were meant to draw the eye. Hold the attention. And subtly allow intuitive navigation in the the space. This is facilitated by ceilings sheathed in burgundy, pointing the way to the business lounge area. This one has been situated to give priority to views of the Warsaw city center panorama seen from a height of 70 meters. Elegant mirrors were placed on the walls, modernizing and optically enlarging the space.”
- Location: Warsaw, Poland
- Date completed: 2023
- Size: 23,680 square feet
- Design: Workplace
- Photos: Adam Grzesik
