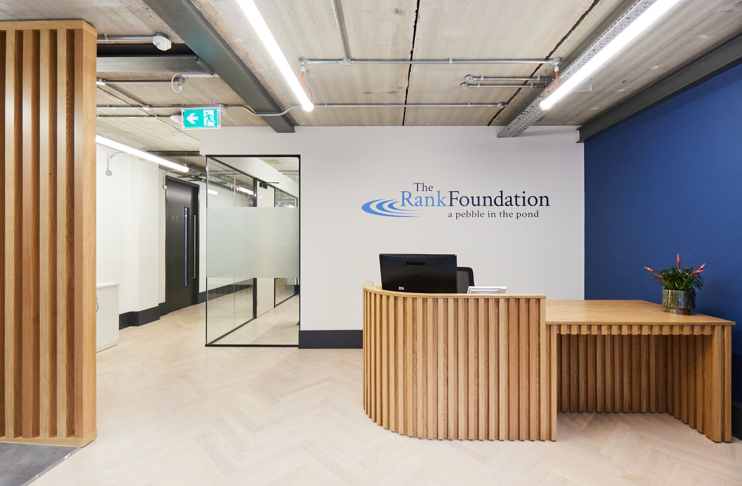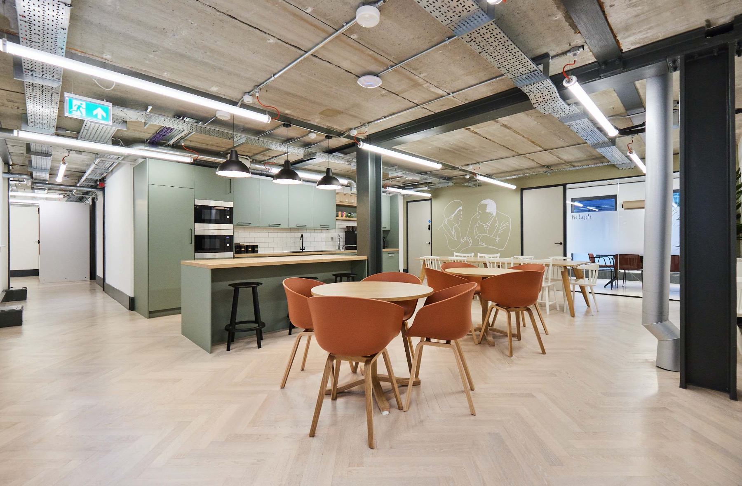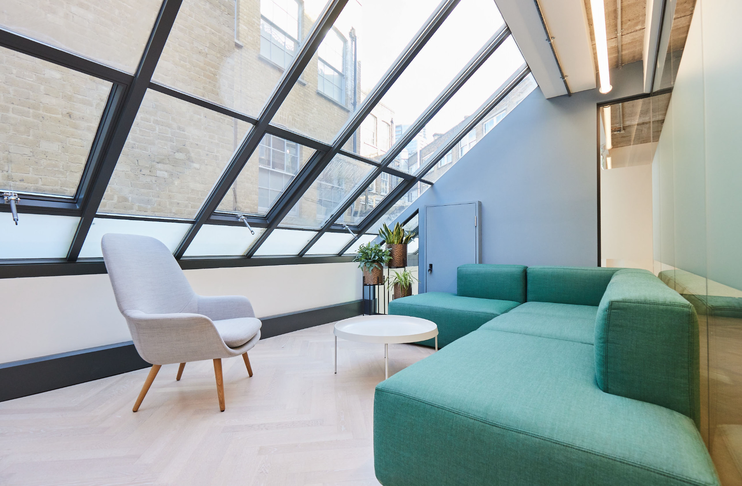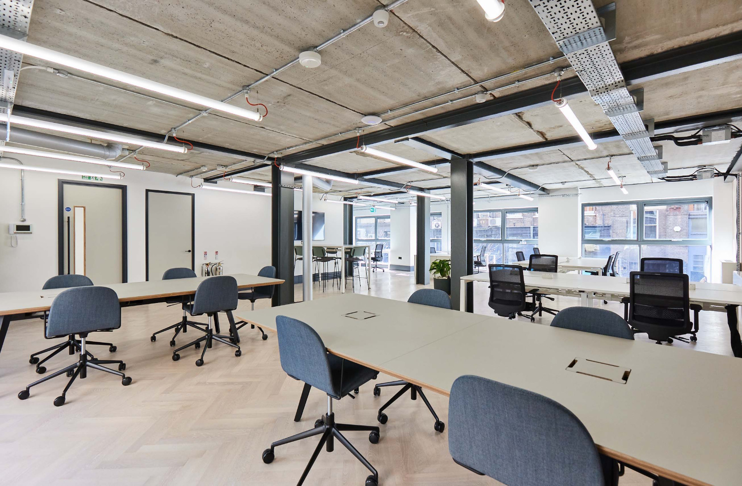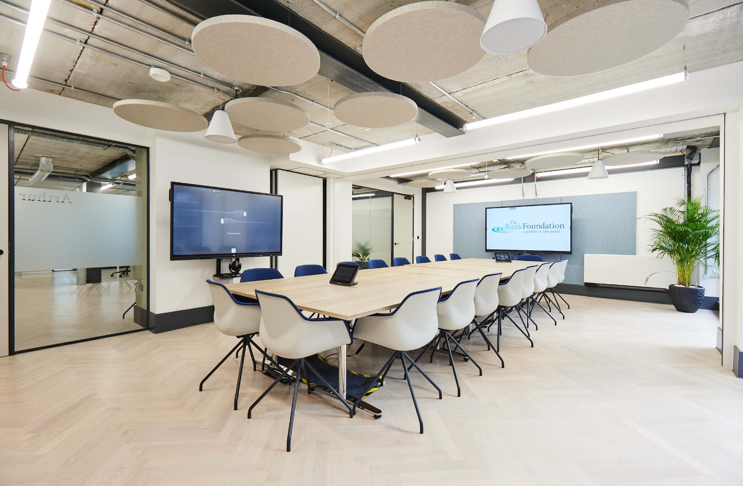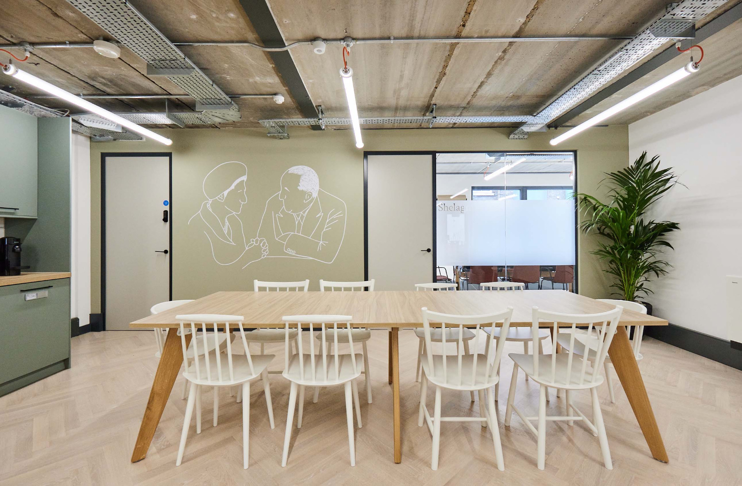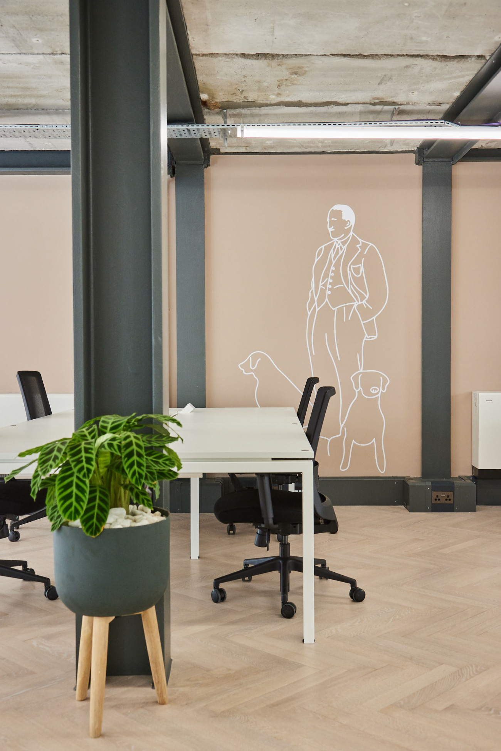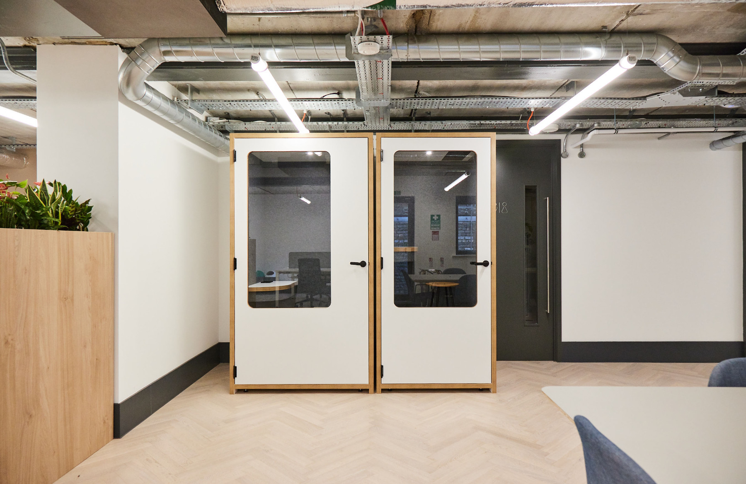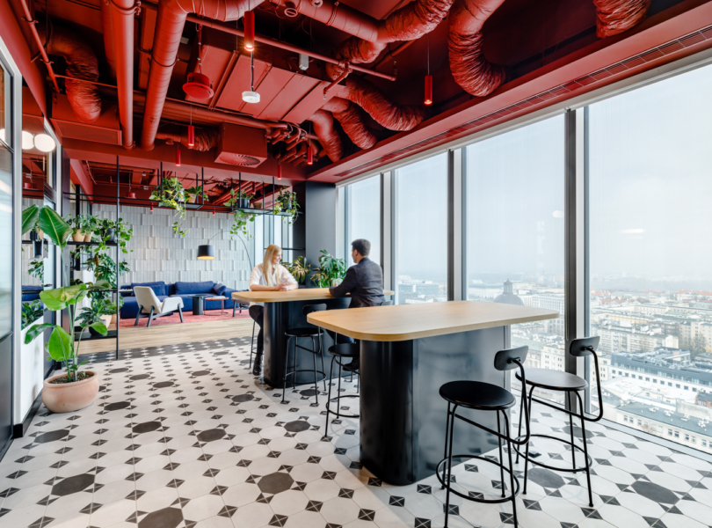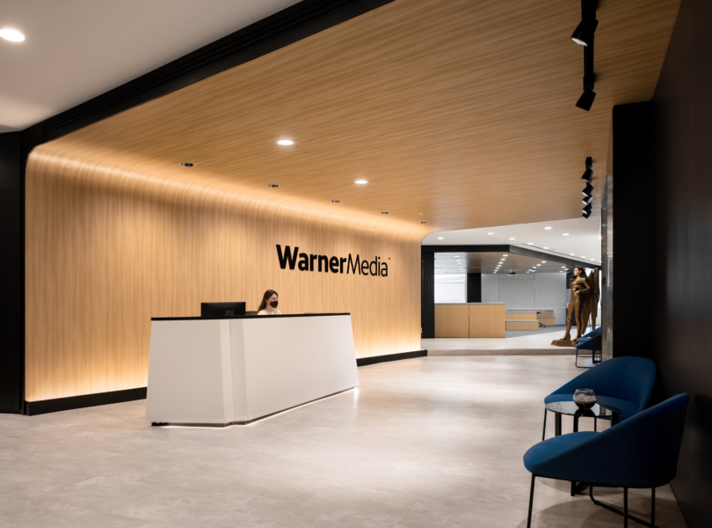A Tour of The Rank Foundation’s New London Office
Non-profit organization The Rank Foundation hired workplace design firm Peldon Rose to design their new office in London, England.
“As the charity grew, it needed more than the existing satellite office in London, as they were looking to create a central hub for both staff and their network. The new 6,000 sq ft Shoreditch workspace spans two floors, and provides the perfect base for the charity’s team and the wide range of people and projects it supports. After an introduction from building consultants Collins McKay, workplace design and build consultants Peldon Rose was chosen to realise The Rank Foundation’s vision of an inclusive home that lives and breathes what its founder stood for.
One of the key questions facing the interior design team was how to tell a story that begins in the 19th century, in a workplace designed for the 21st. They returned to the photographs and paintings charting the charity’s rich history and reimagined them as line drawings in-keeping with its modern style. Visitors are also greeted by a manifestation on the reception wall telling Lord Rank’s story, adding a real sense of heritage the moment you step through the door.
For The Rank Foundation, the most important chapter of its story is the present, and the new workplace strives to bring together all elements of its unique operations. Company employees and members of the RankNet community, a network of social entrepreneurs which the foundation supports, needed a base where they could help, support, and learn from one another. To unlock this potential, Peldon Rose created an expansive, inviting, and accessible kitchen area and breakout space, which is open to everyone, encouraging people to break down the barriers sometimes experienced in traditional professional workplaces.
Understanding the restrictions of the standard ‘office desk’, Peldon Rose created spaces that support new ways of working and collaborating. Softer, lounge-style meeting areas complete with sofas, skylights and sophistication, break the link between productivity and corporate formality. A spacious boardroom strikes a delicate balance between being a place with the prowess for board meetings, but not one that heaps pressure on members holding seminars or events. Booth seating and individual phone pods have also been installed, acknowledging the needs of a hybrid working model. For members of the foundation, the new office gives them invaluable access to a state-of-the-art workplace where they have the flexibility to discover how they work best.
The Rank Foundation invests money, time, and expertise in entrepreneurs, many of whom lack the resources or facilities to successfully develop. The charity couldn’t do this without a space that is completely accessible for its members and employees, and this commitment to inclusivity was central to the brief given to Peldon Rose, informing every interior design decision made on the project. Warmer, muted colour tones create a resimercial feel that softens the sensory experience of the office, a key consideration for a neurodiverse user base looking to avoid overstimulation.”
- Location: Shoreditch – London, England
- Date completed: 2023
- Size: 6,000 square feet
- Design: Peldon Rose
