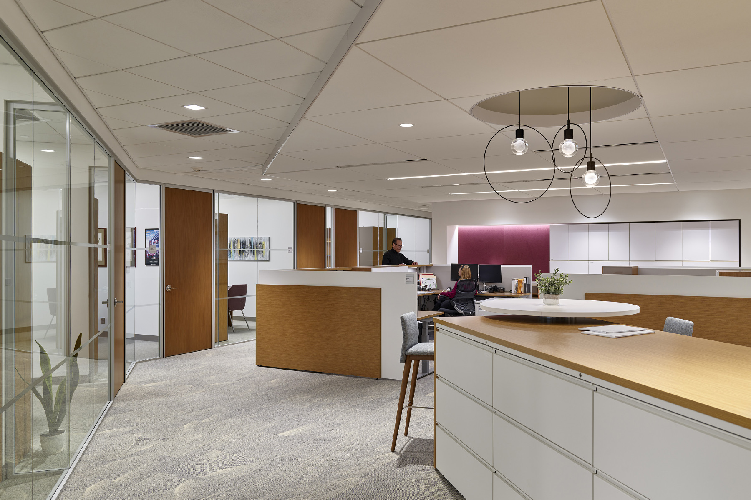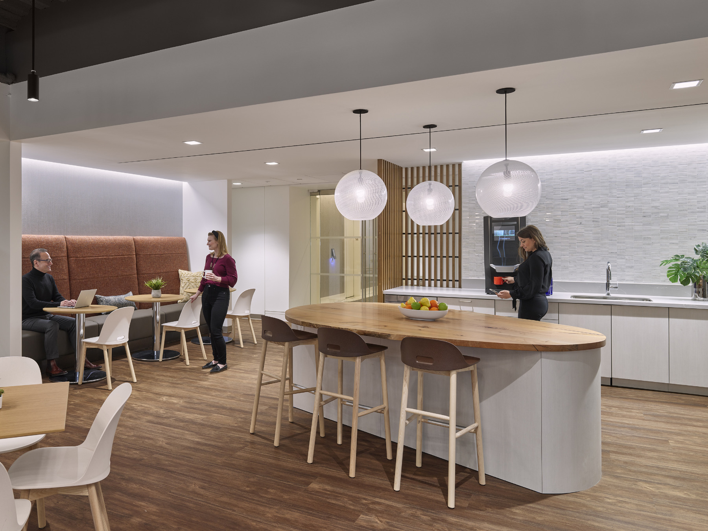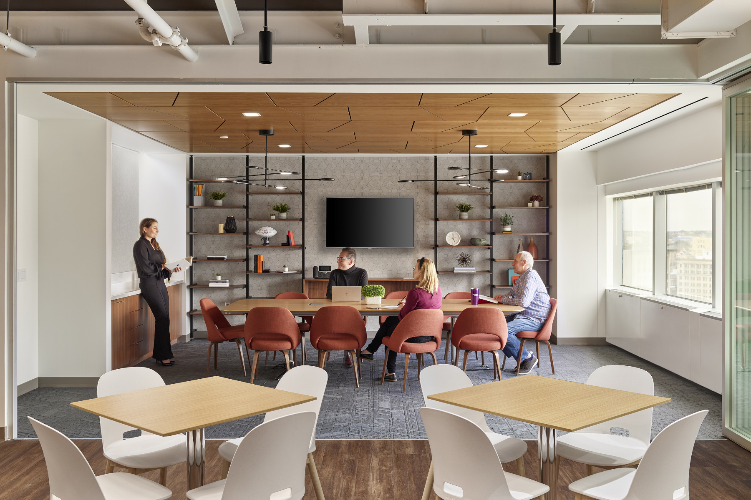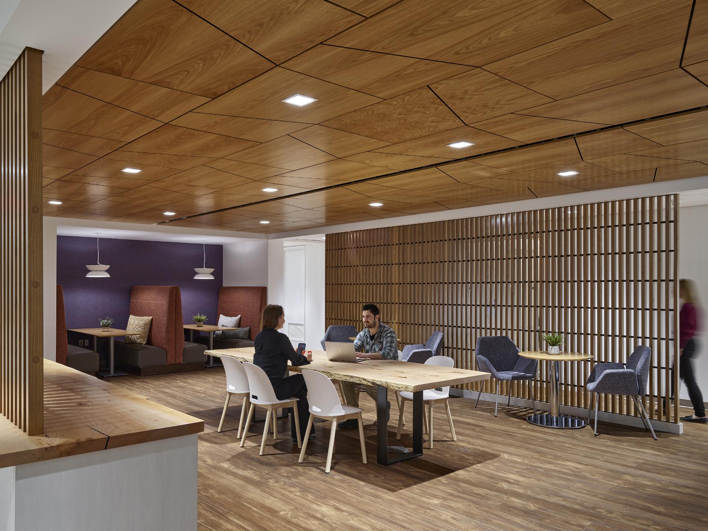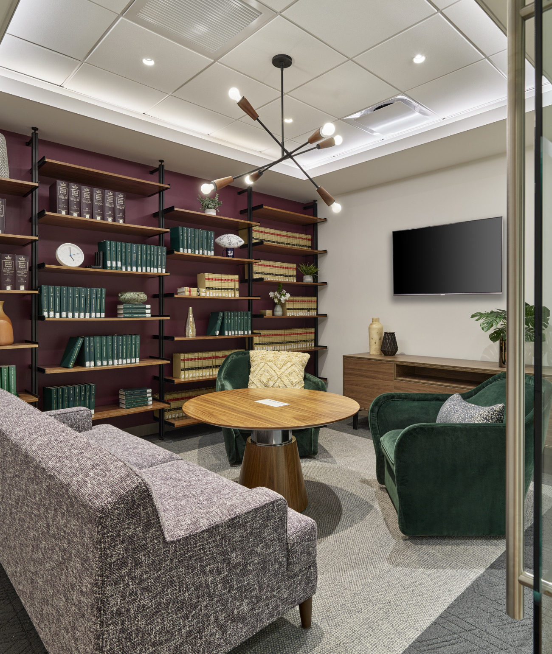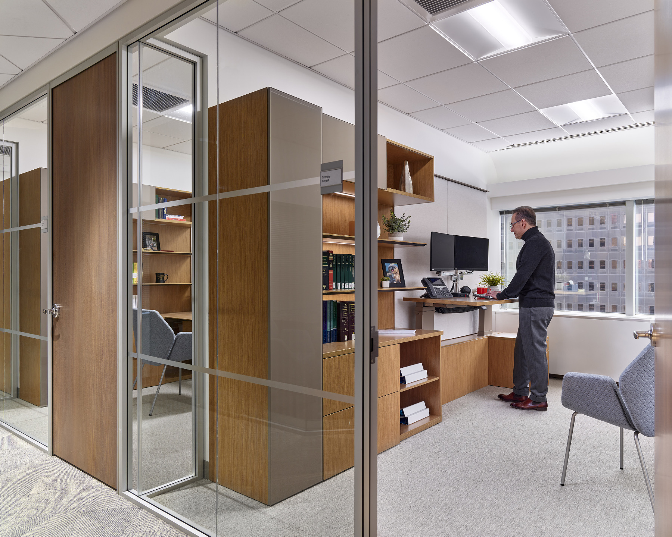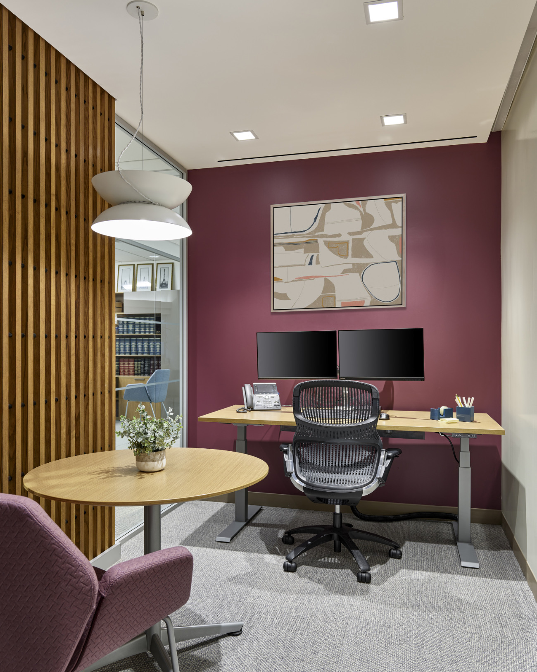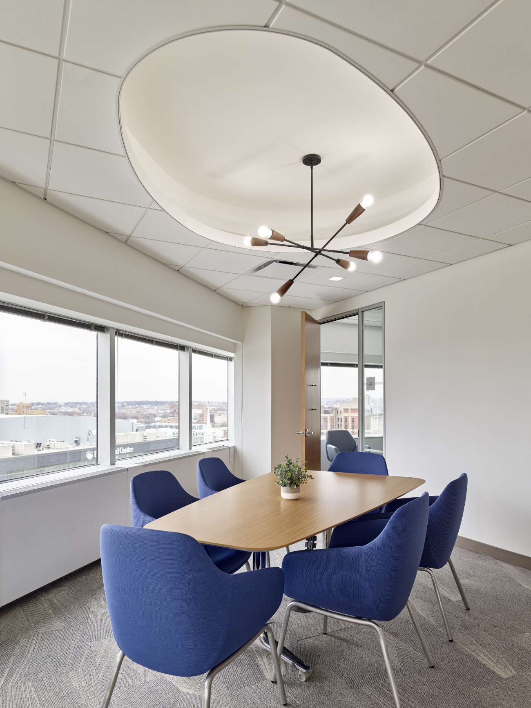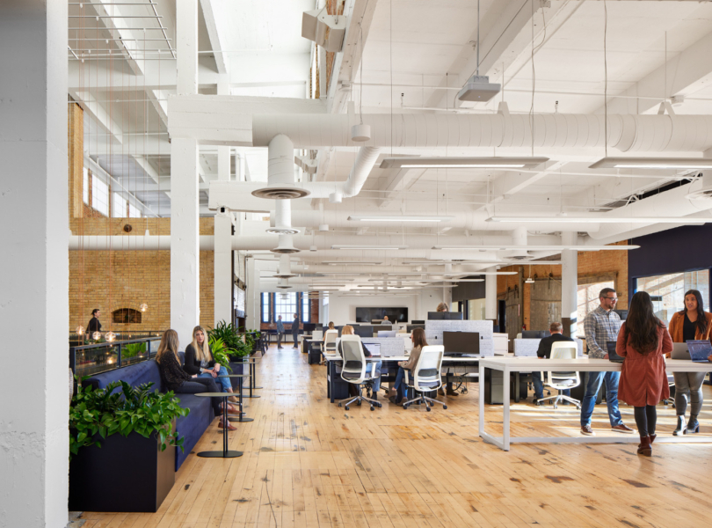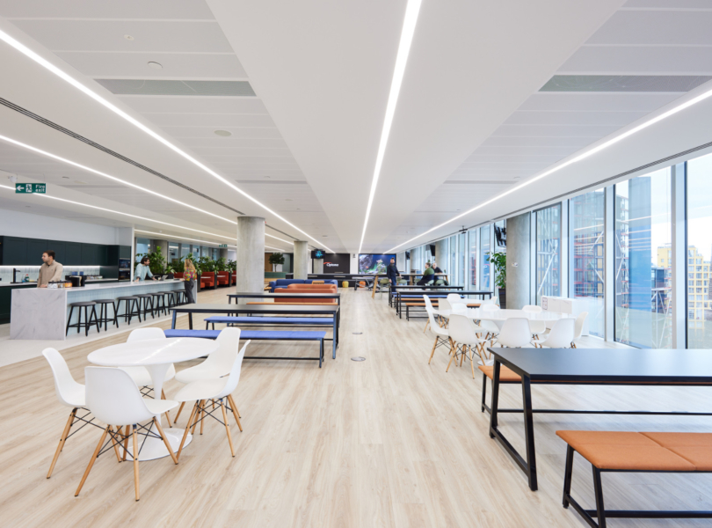A Tour of McCarter & English’s Newark Office
Law firm McCarter & English recently hired Francis Cauffman Architects (FCA) to design their new office Newark, New Jersey.
“McCarter & English aimed to enhance the look and feel of their existing workplace, desiring a space that reflected their dedication to a thriving company culture, legal expertise, and strong client relationships. The updated office features a subdued color palette with orange, violet, and blue accents that provide a cohesive aesthetic throughout the space, subtly reinforcing the firm’s brand image.
Glass office fronts replaced gypsum wallboard throughout high-traffic areas, increasing access to natural light and creating an open atmosphere that fosters greater engagement between colleagues.
FCA reorganized the space to provide uninterrupted sightlines, promoting connection throughout each of the practice floors in tandem with communal, open areas that encourage social interaction.
To support McCarter’s shift towards increased digital documentation, FCA significantly reduced filing space and created more opportunities for dynamic office areas in its place.
Updated individual offices also include new furniture, enhanced audiovisual capabilities, and lighting, as well as supplementary amenities in each elevator lobby dubbed “Recharge” that act as small cafés primed for socializing while refueling throughout the day.”
- Location: Newark, New Jersey
- Date completed: 2023
- Size: 110,000 square feet
- Design: Francis Cauffman Architects (FCA)
- Photos: Jeff Totaro
