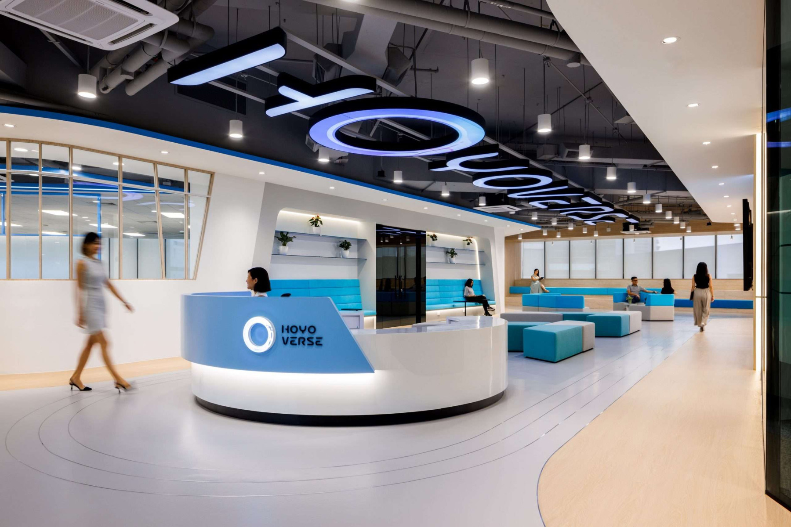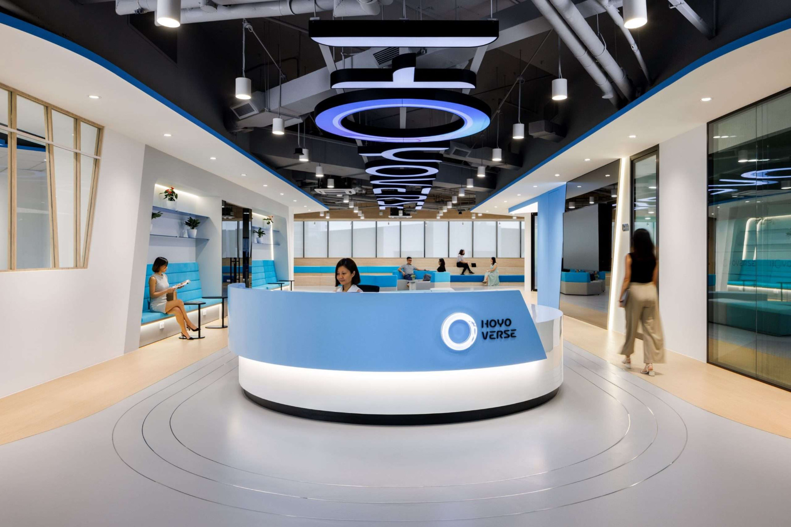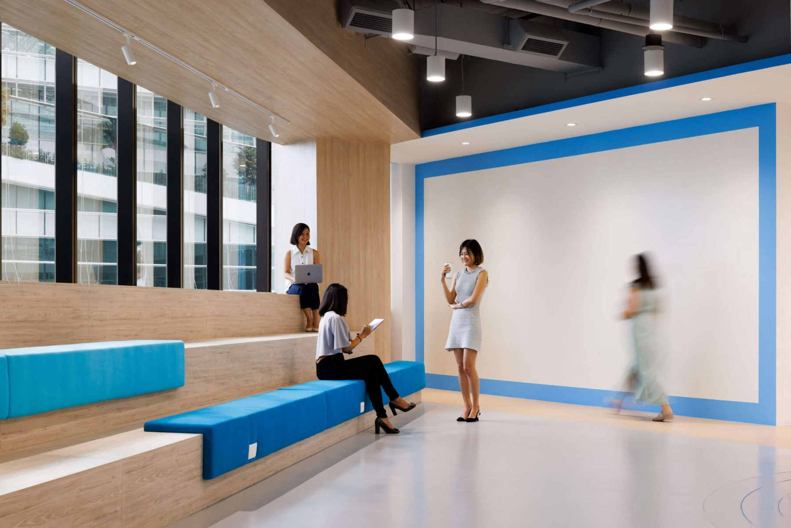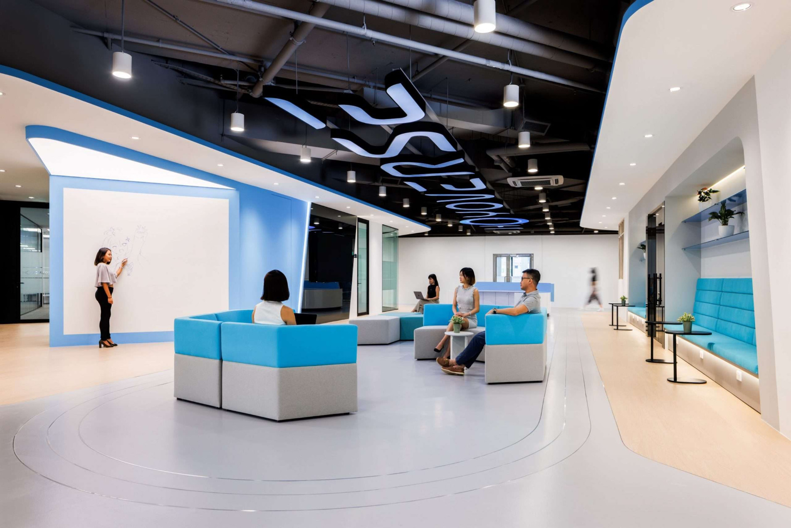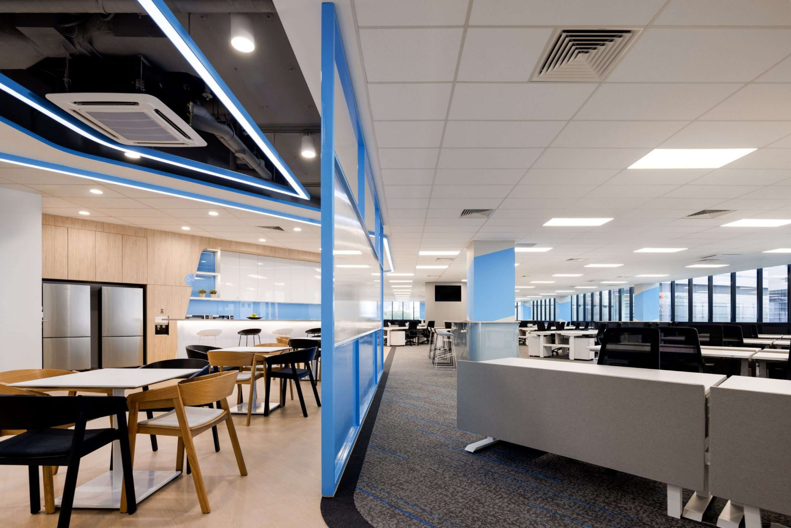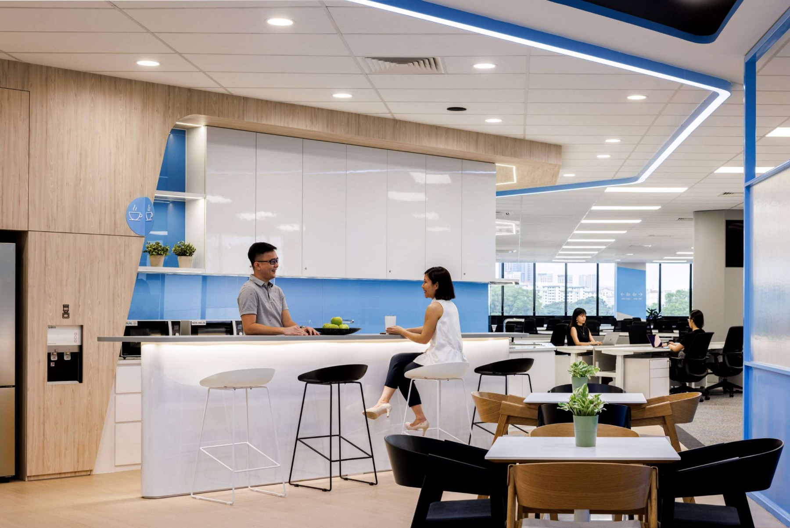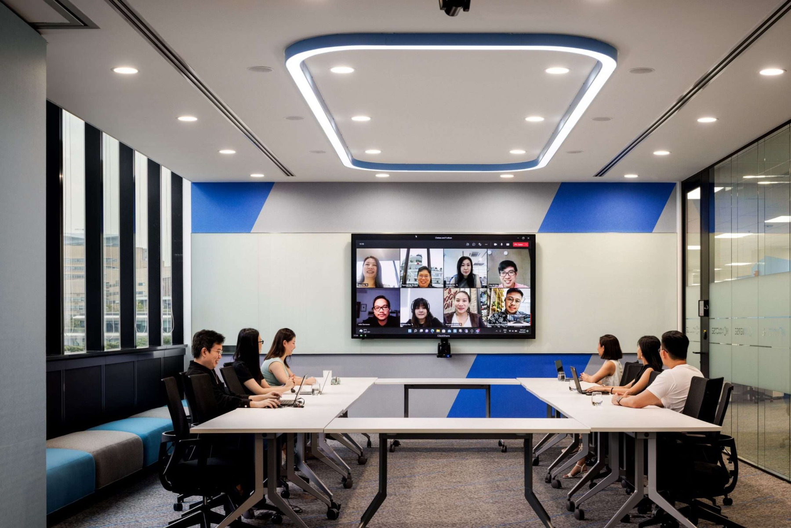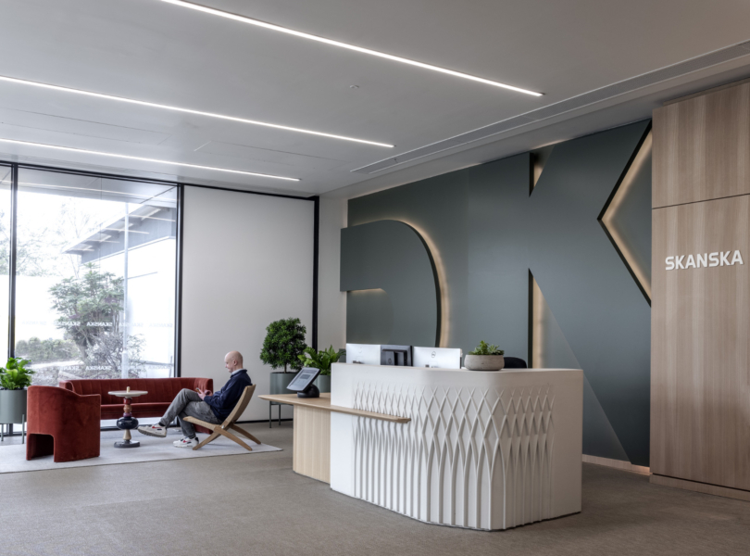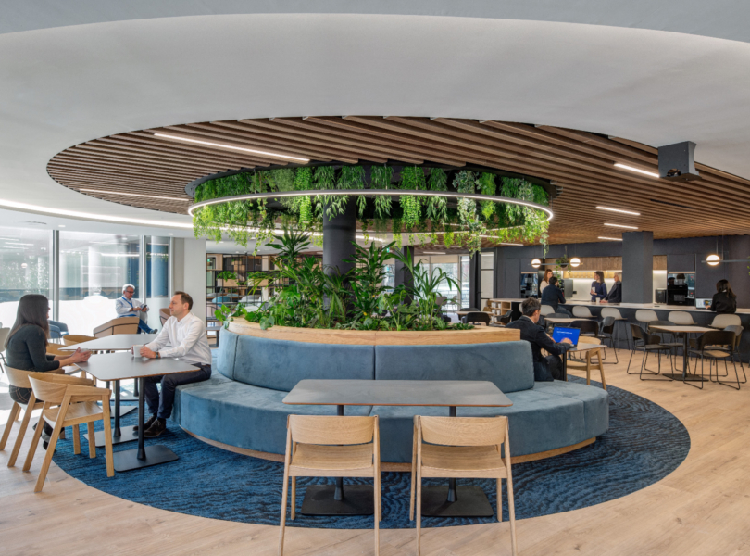A Look Inside HoYoverse’s New Singapore Office
Game development company HoYoverse recently hired workplace design firm ID21 to design their new office in Singapore.
“Designed with flexibility and dynamism in mind, this inspiring new space maximises workflow efficiency and strengthens the client’s brand presence in Singapore and beyond.
HoYoverse’s brand identity has been translated into the space through a neutral base palette complemented with injections of blue and white, creating a sleek yet inviting work environment. Upon entering the office, employees and visitors alike are greeted by HoYoverse’s brand logo suspended from the open ceiling. This visual representation is aptly placed at the heart of the space – the front of house –, where employees can congregate, connect and collaborate.
A suite of collaborative and meeting spaces is strategically positioned for easy access. Modular furniture and writable walls also enable HoYoverse to transform the multi-functional space to meet their current and future functional needs. We introduced pockets of breakout areas interspersed throughout the open-plan layout office, which are easily identifiable by branded wayfinding signages. These shared spaces are central nodes in the layout that connect work zones and allow for diverse teams to meet spontaneously.
Operable walls and movable furniture were incorporated into tech-enabled collaboration spaces to support co-creation and communication among teams based in offices worldwide. These flexible spaces allow people to work together while seamlessly including remote participants for effective hybrid collaboration.
We have created an office space where numerous spaces around the office are designed to cultivate expansive thinking, creative development and knowledge exchange. Individual, collaboration and communal work areas are seamlessly blended in a flexible work environment, supporting and harnessing HoYoverse’s dynamic and boundary-pushing energy.”
- Location: Singapore
- Date completed: 2020
- Size: 29,000 square feet
- Design: ID21
- Photos: Marcus Lim
