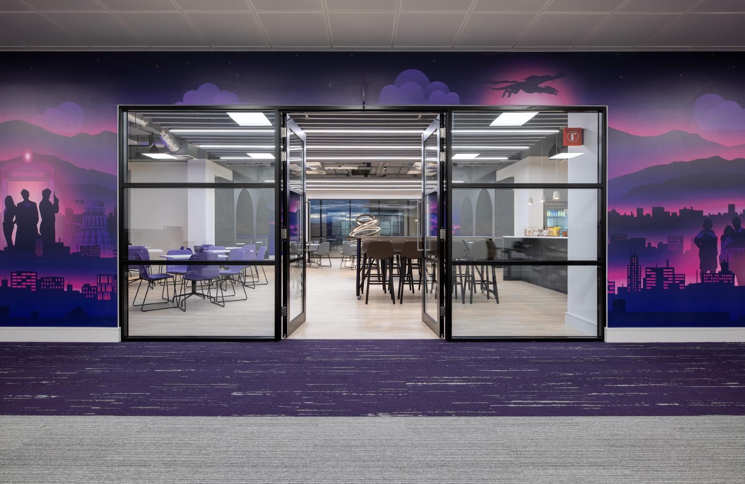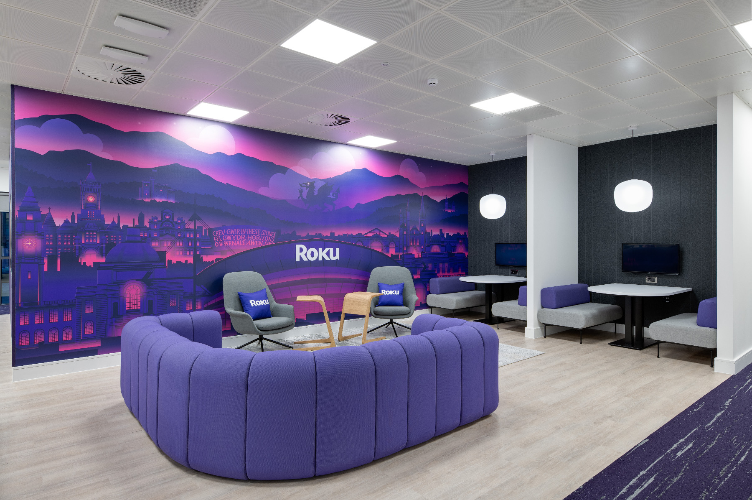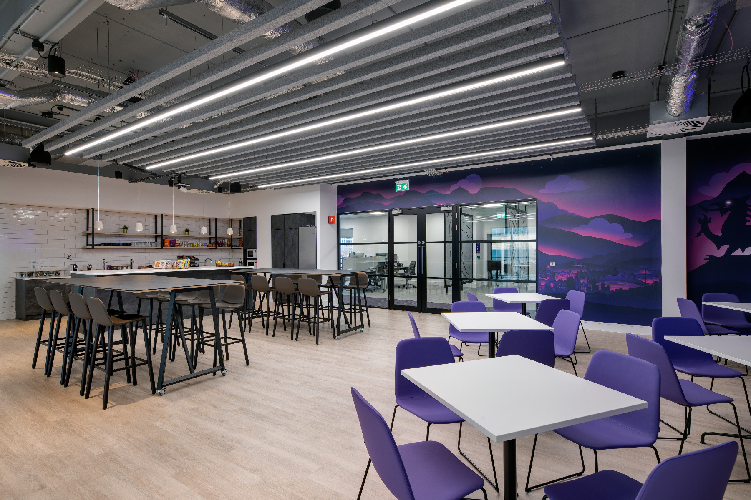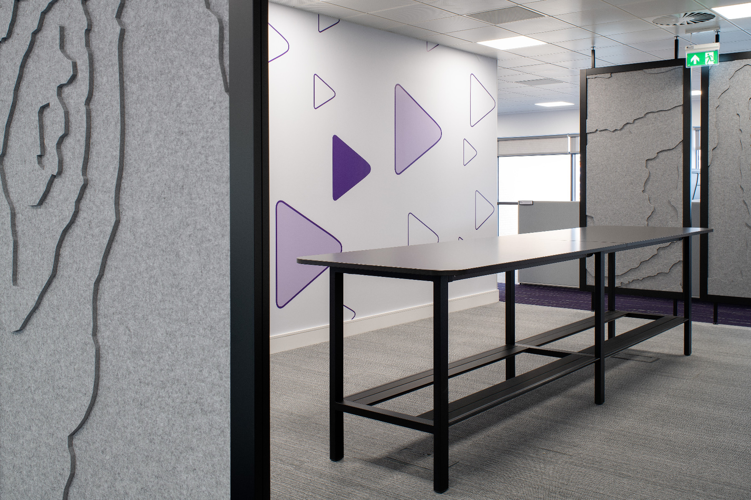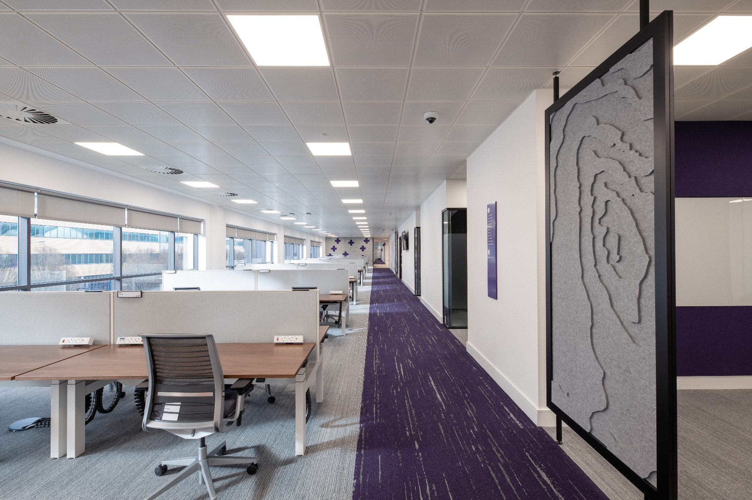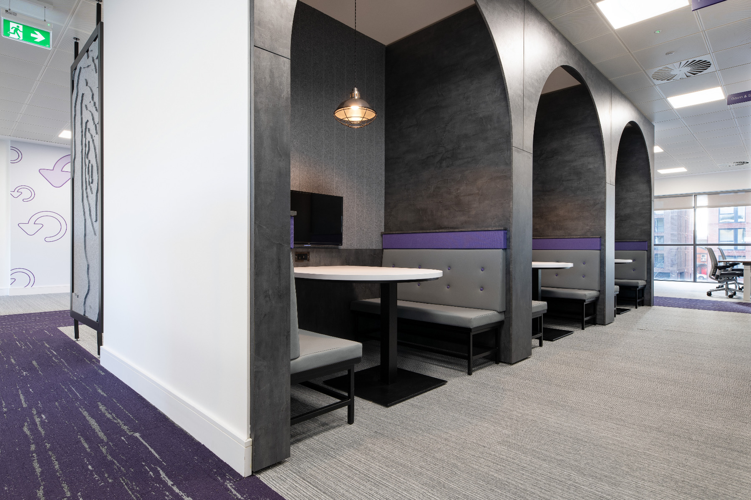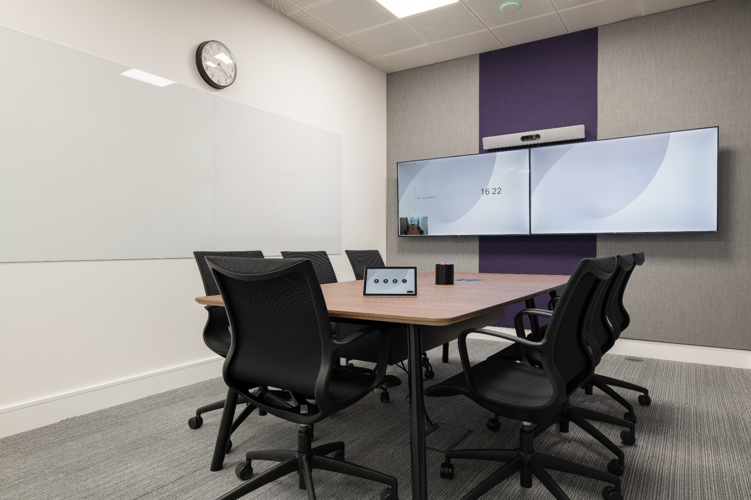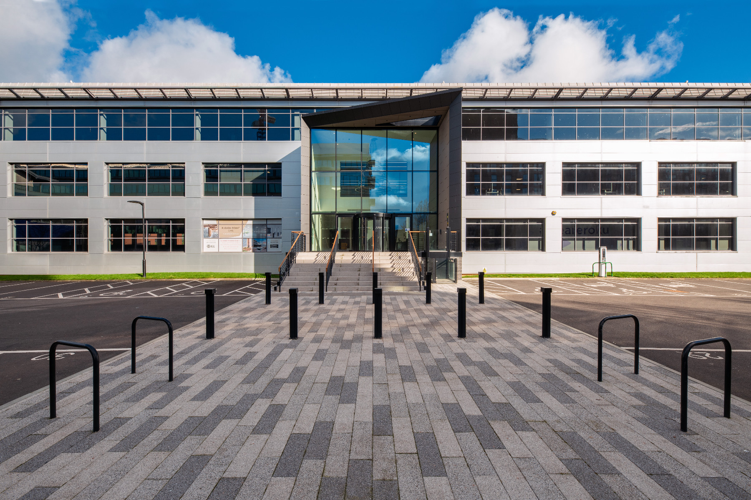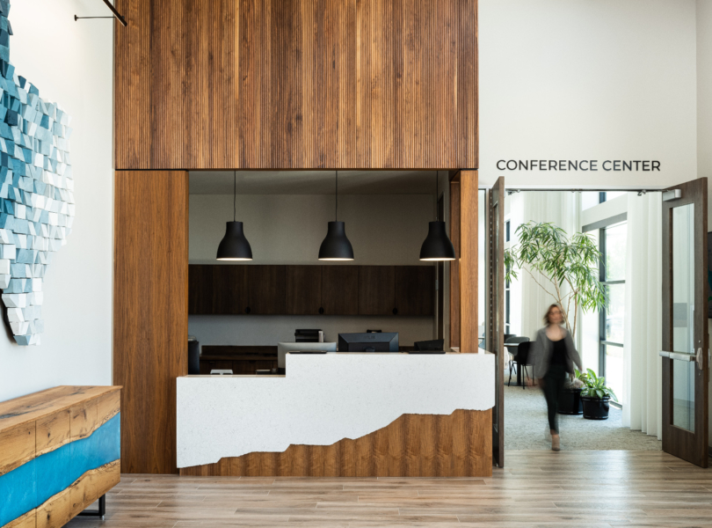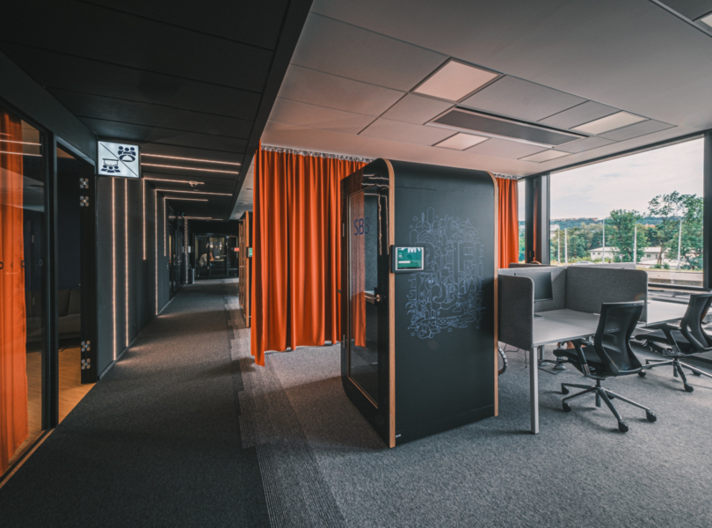A Look Inside Roku’s Cardiff Office
“Streaming technology firm Roku hired interior design and build firm Denton to design their new office in Cardiff, Wales.
“Upon entering, visitors are greeted by bespoke graphic walls, a striking reception desk, and custom shelving that showcases Roku’s best sellers. The vibrant reception area, complete with a neon sign, reflects the company’s strong brand identity. The office features dedicated testing spaces and lab facilities, including smart TVs, to cater to Roku’s specific needs. Additionally, superior amenities such as cycling facilities, showers, and changing rooms create a comfortable environment.
To create a sense of respite in the open-plan office, bespoke acoustic cascades were installed in smaller collaboration spaces. These not only provide an alternative work location but also break up the main space into distinct zones.
The office boasts a collection of bespoke meeting booths and a central cluster of meeting rooms, training rooms, and VC rooms, fostering collaborative work and team bonding among Roku’s employees.
Featuring the company’s success stories was a crucial part of Roku’s design request. DENTON brought these achievements to life through feature wall graphics and meeting room names inspired by popular local films and series like ‘Gavin and Stacey’ and ‘Fireman Sam’. In addition to the agile workspaces, a spacious breakout area encourages socialising and connection, creating a true sense of community within the office.”
- Location: Cardiff, Wales
- Date completed: 2023
- Size: 24,770 square feet
- Design: Denton
- Photos: Thierry Cardineau
